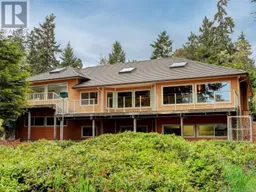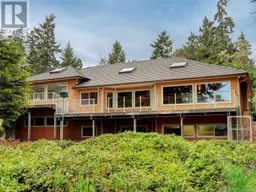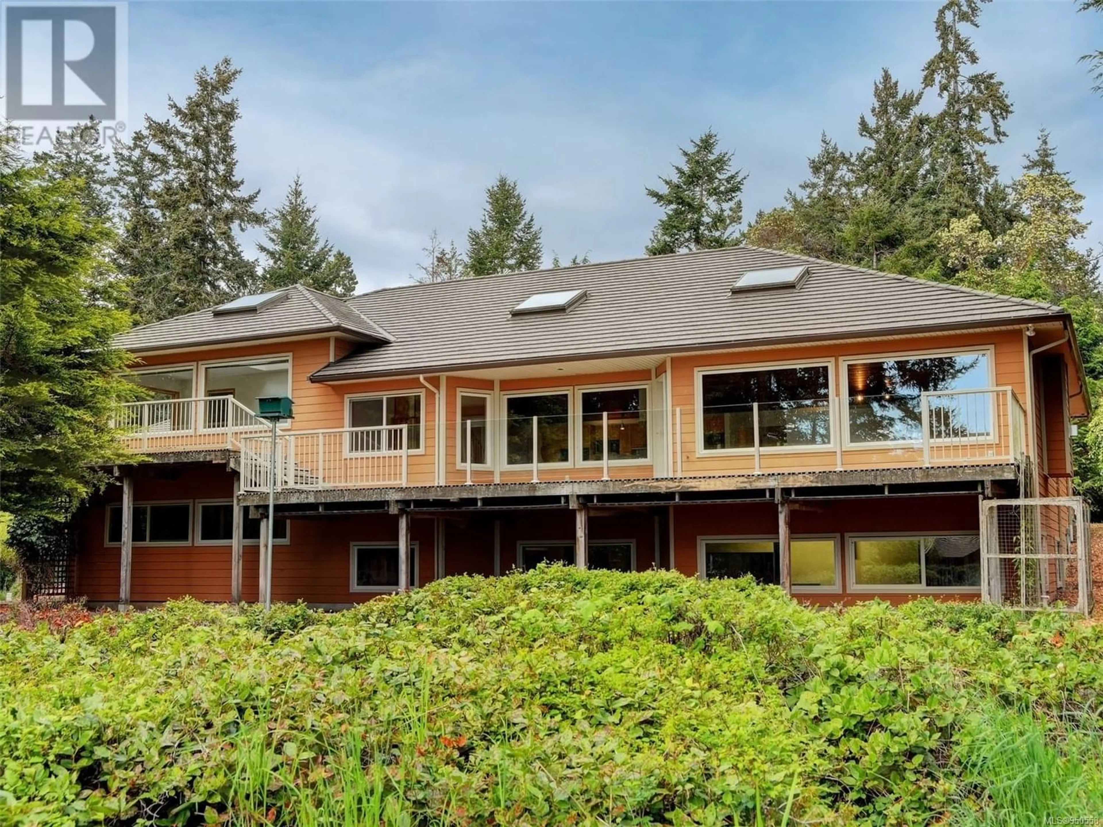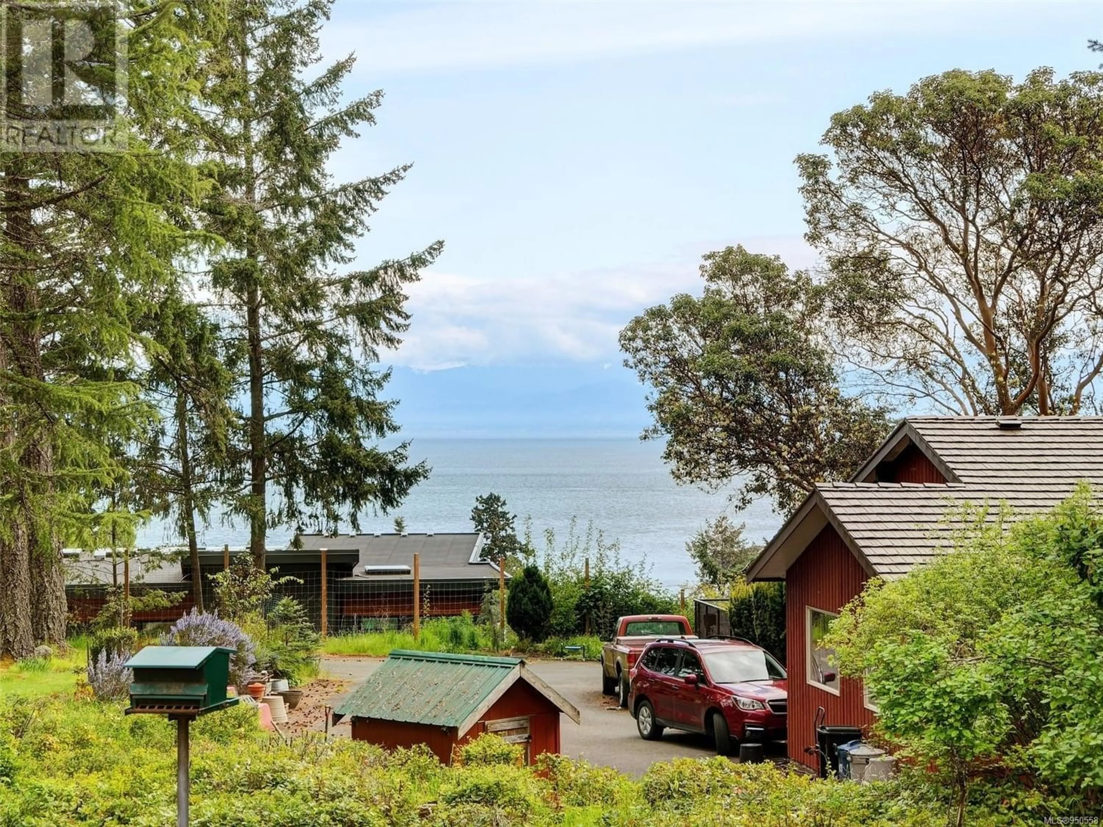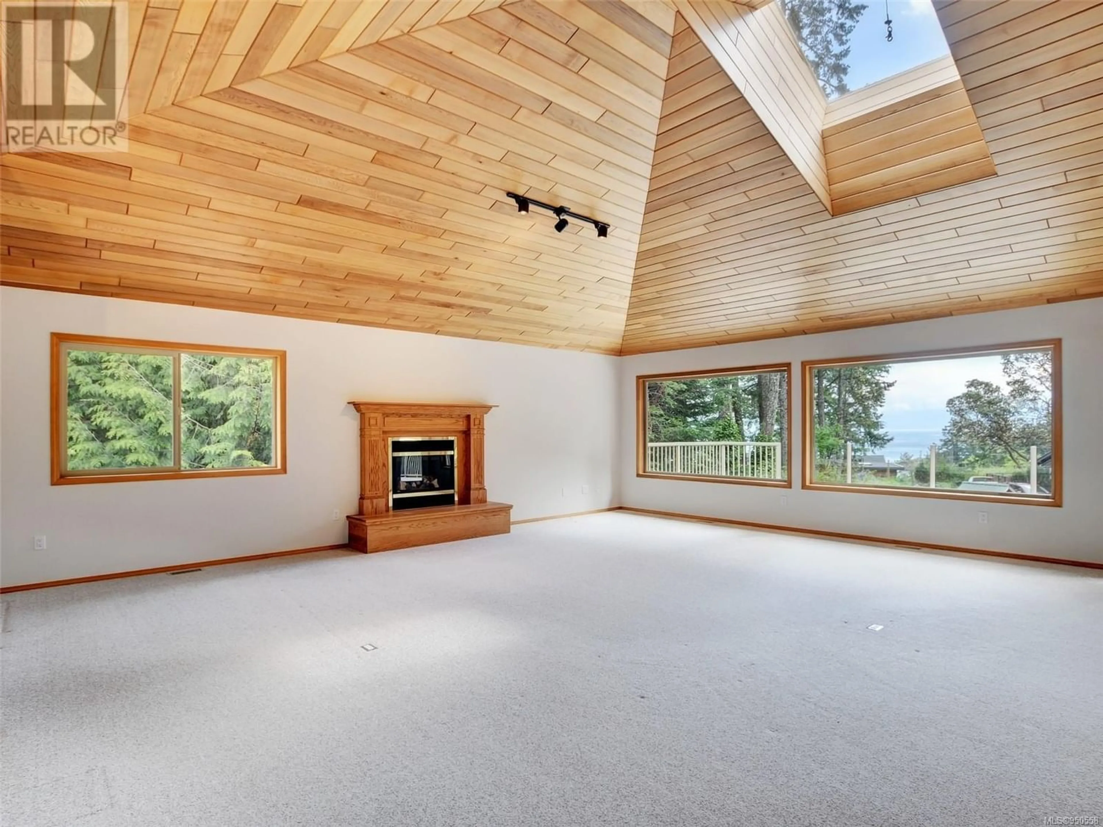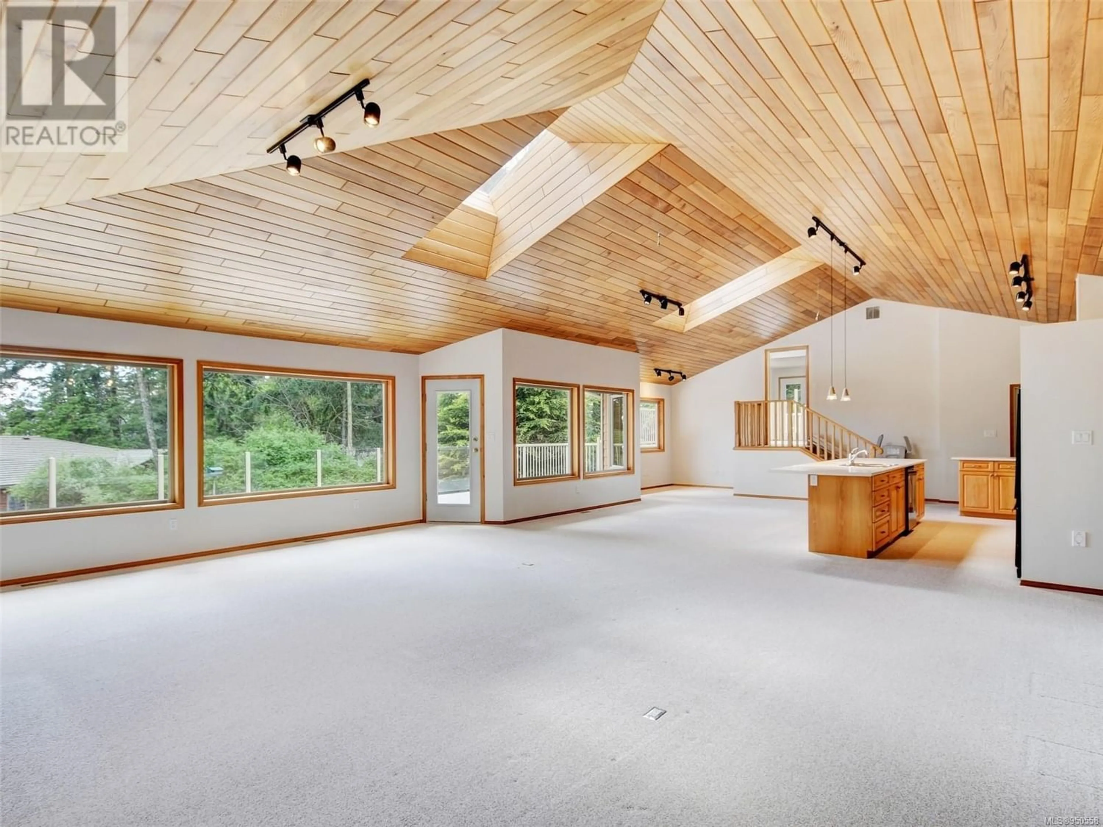3930 Gilbert Dr, Metchosin, British Columbia V9C4B2
Contact us about this property
Highlights
Estimated ValueThis is the price Wahi expects this property to sell for.
The calculation is powered by our Instant Home Value Estimate, which uses current market and property price trends to estimate your home’s value with a 90% accuracy rate.Not available
Price/Sqft$232/sqft
Est. Mortgage$6,867/mo
Tax Amount ()-
Days On Market1 year
Description
OCEAN VIEWS, CUSTOM BUILT HOME, A HOBBYIST'S DREAM nestled in a park-like setting in beautiful Metchosin. Surrounded by nature on a private lot, first time on the market w/ 3 large beds & 3 baths. Expansive open living space, living room w/propane f/p, with entertainment sized deck & large picture windows to enjoy ocean views & let the natural light in & cedar tongue & groove ceilings. Primary bedroom has ocean views, walk-in closet & 5 pce ensuite. The 2nd & 3rd bedrooms have nice separation, a powder room w/laundry & 4 pc main bath. Lower area of the home offers an enormous unfinished workshop area or finish it off to suit your needs. Cradled in amongst this 1.12 acre haven, & separate from the house is a 2 bedroom (no closets) studio suite, bamboo floors, 4 pce bath, own laundry, propane f/p in living room & a bonus unfinished basement ready for your ideas. Separate storage shed, lots of parking, double garage, cement fibre siding, central vacuum & heat pump. (id:39198)
Property Details
Interior
Features
Other Floor
Storage
15 ft x 7 ftExterior
Parking
Garage spaces 4
Garage type -
Other parking spaces 0
Total parking spaces 4
Property History
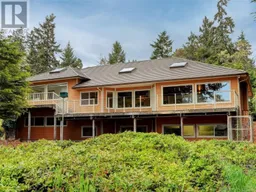 30
30