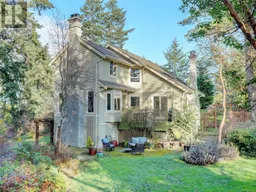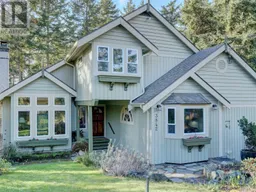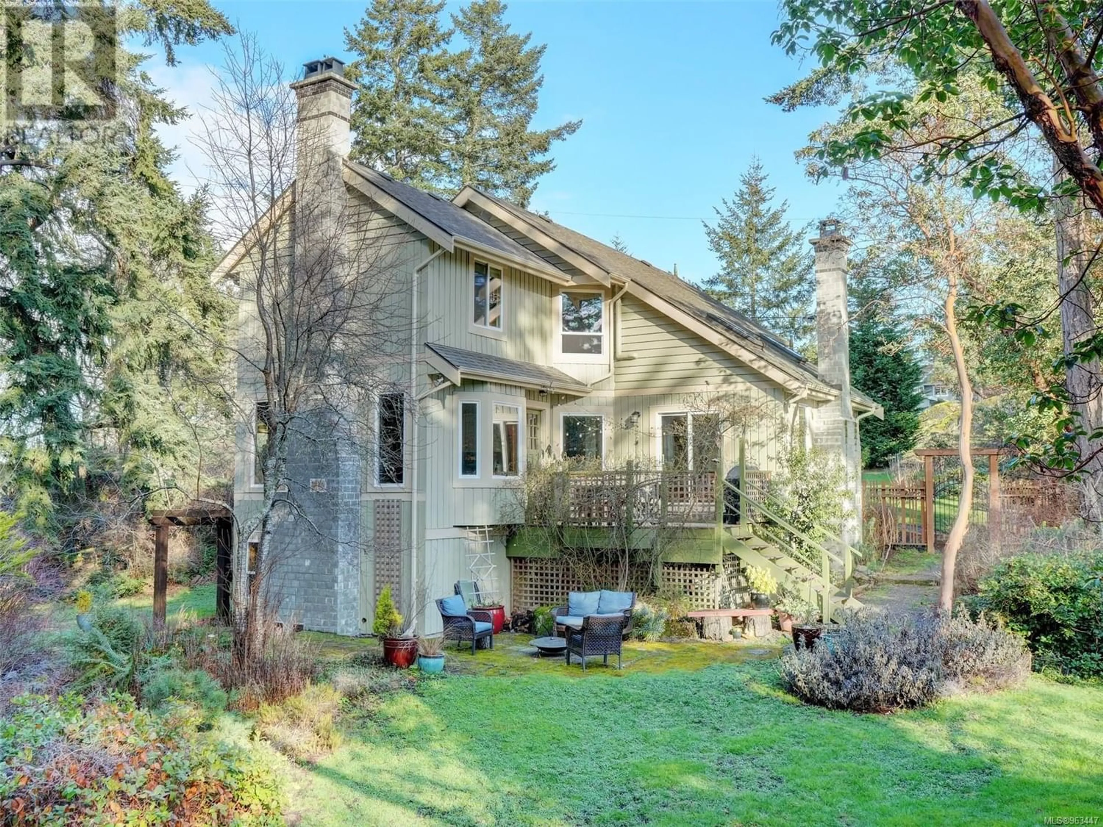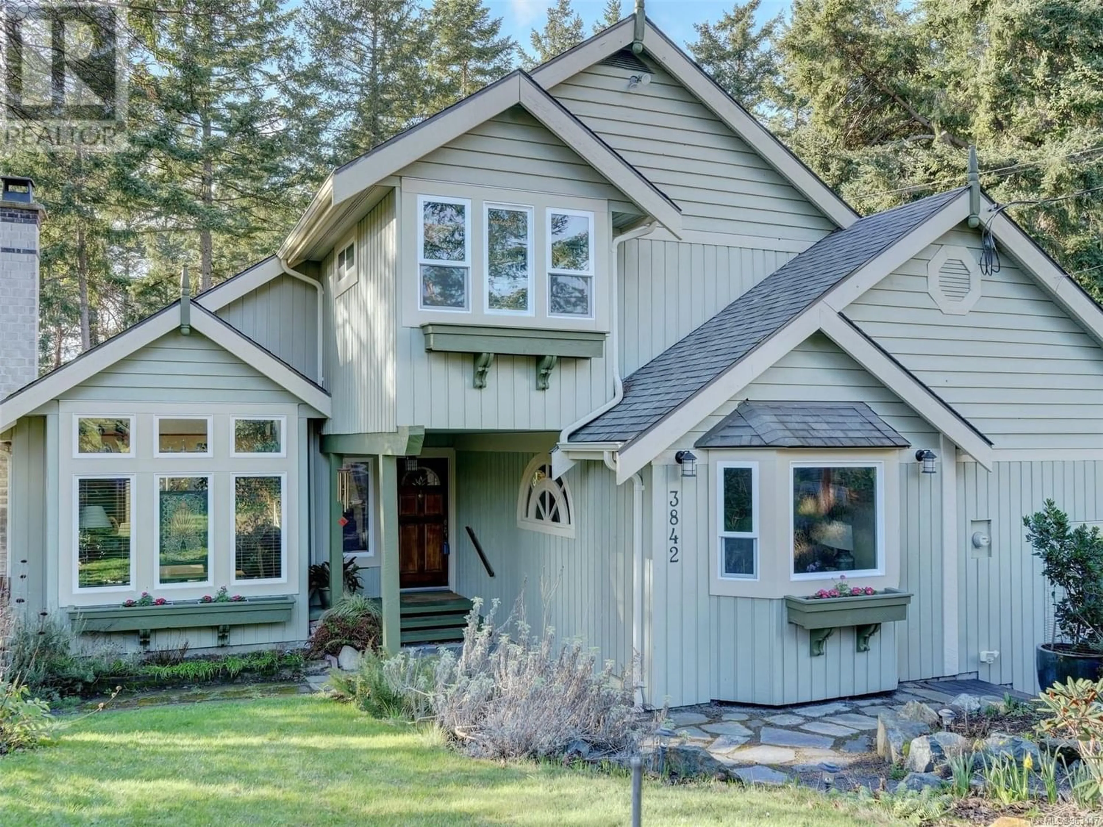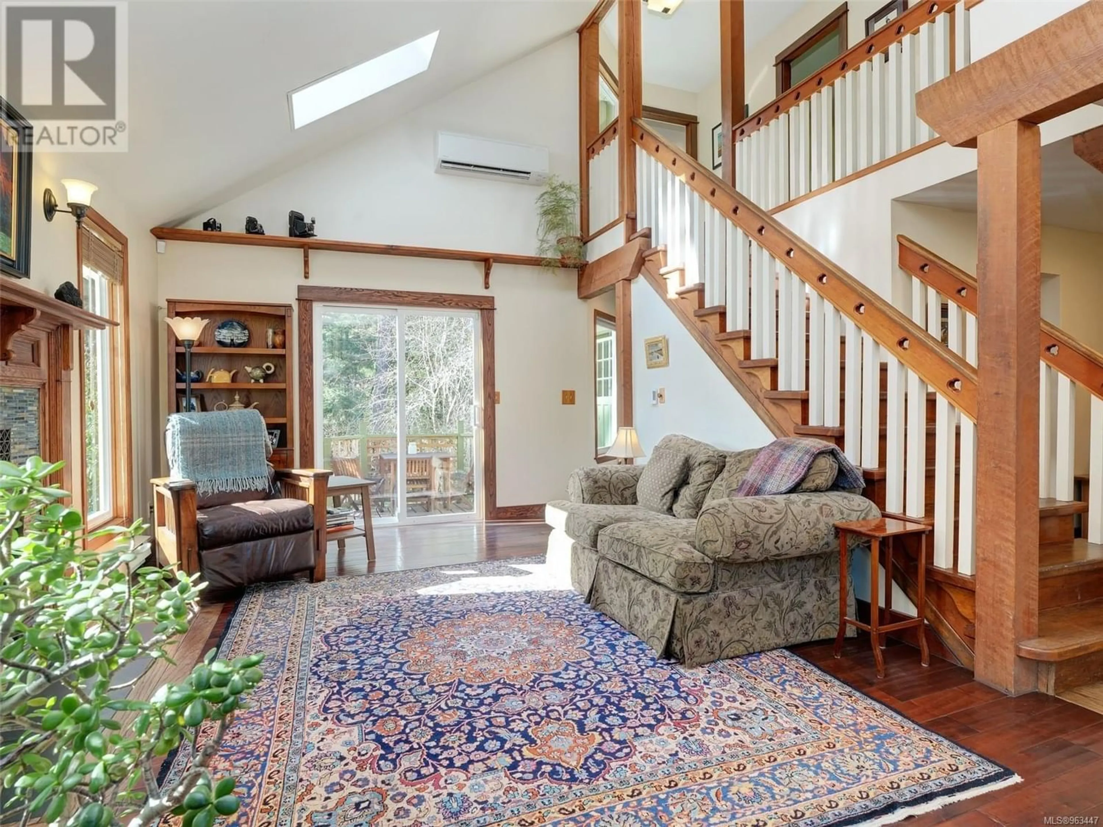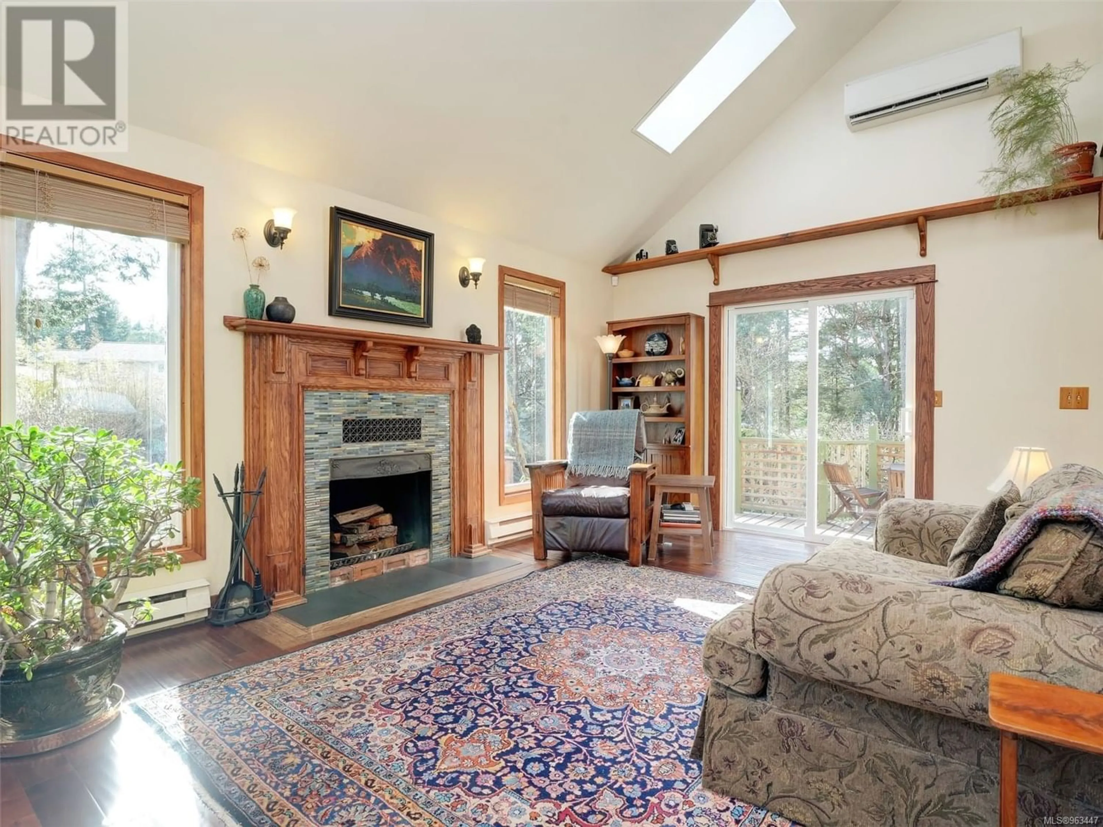3842 Cactus Pl, Metchosin, British Columbia V9C4A7
Contact us about this property
Highlights
Estimated ValueThis is the price Wahi expects this property to sell for.
The calculation is powered by our Instant Home Value Estimate, which uses current market and property price trends to estimate your home’s value with a 90% accuracy rate.Not available
Price/Sqft$493/sqft
Est. Mortgage$6,399/mo
Tax Amount ()-
Days On Market253 days
Description
Nestled in Albert Head area of Metchosin, this stunning 4-bedroom, 4-bathroom home is where rural charm meets modern comfort and convenience. This picturesque 3000 sq ft home is on a 1 acre lot. Enjoy the warmth of a country kitchen with beautiful wood accents and cozy dining area with wood fireplace. The airy south-facing living room has soaring ceilings and skylights bringing in natural light; and the den is a quiet retreat. Upstairs are 3 generously sized bedrooms and 2 bathrooms. A southwest-facing deck overlooks the private backyard, ideal for enjoying sunsets and BBQ's. Downstairs is a spacious bedroom, renovated bathroom with luxurious shower, sprawling rec room and fireplace. With its separate entry, this level presents endless possibilities for a suite. Modern comforts are city water and a heat pump, newer floors and windows and double car garage. Embrace the laid-back lifestyle of Metchosin while enjoying Royal Bay's shopping, high school, and upcoming elementary school. (id:39198)
Property Details
Interior
Features
Second level Floor
Bedroom
13'5 x 12'6Primary Bedroom
16 ft x measurements not availableBathroom
Bedroom
11'6 x 8'7Exterior
Parking
Garage spaces 5
Garage type -
Other parking spaces 0
Total parking spaces 5
Property History
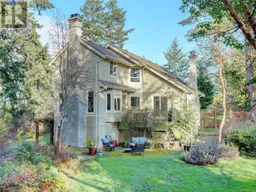 29
29