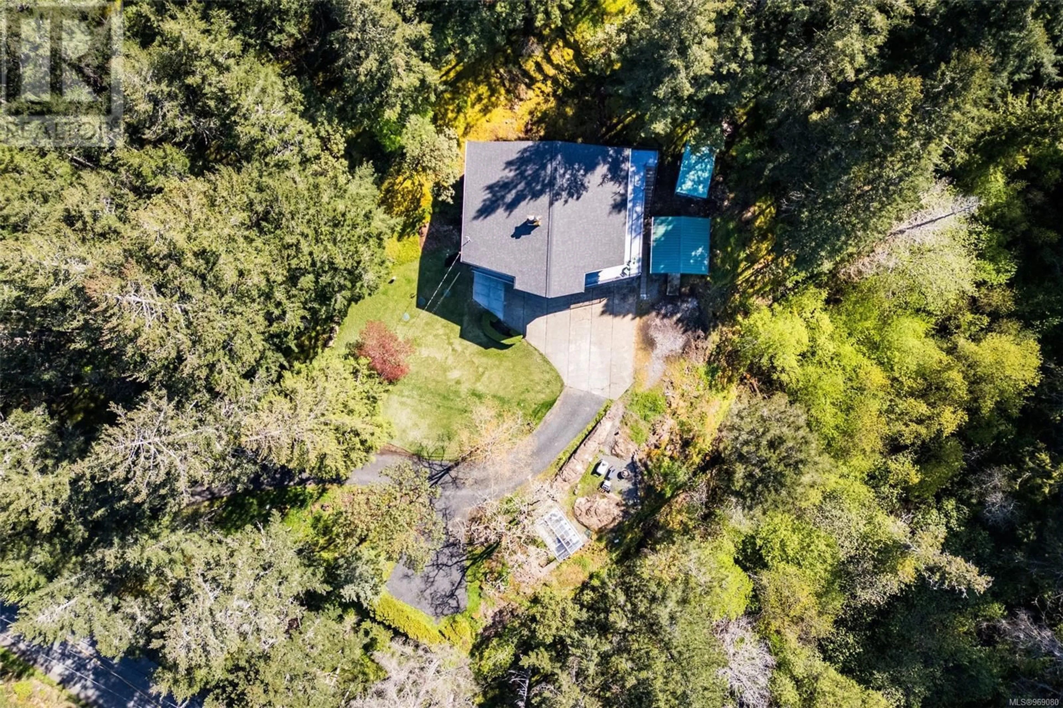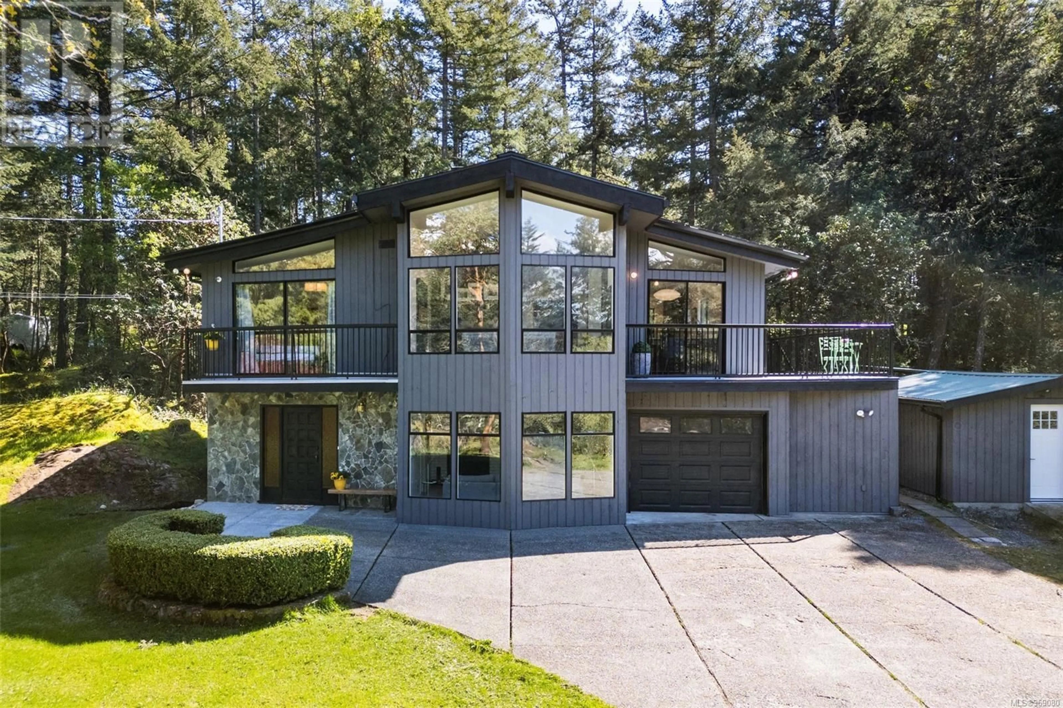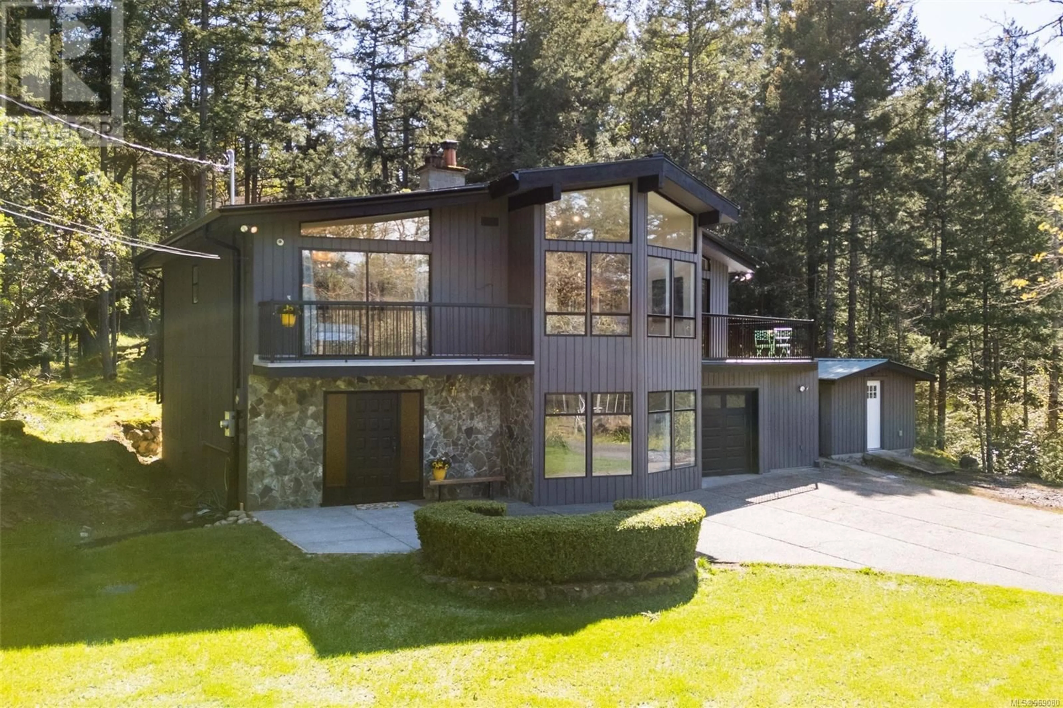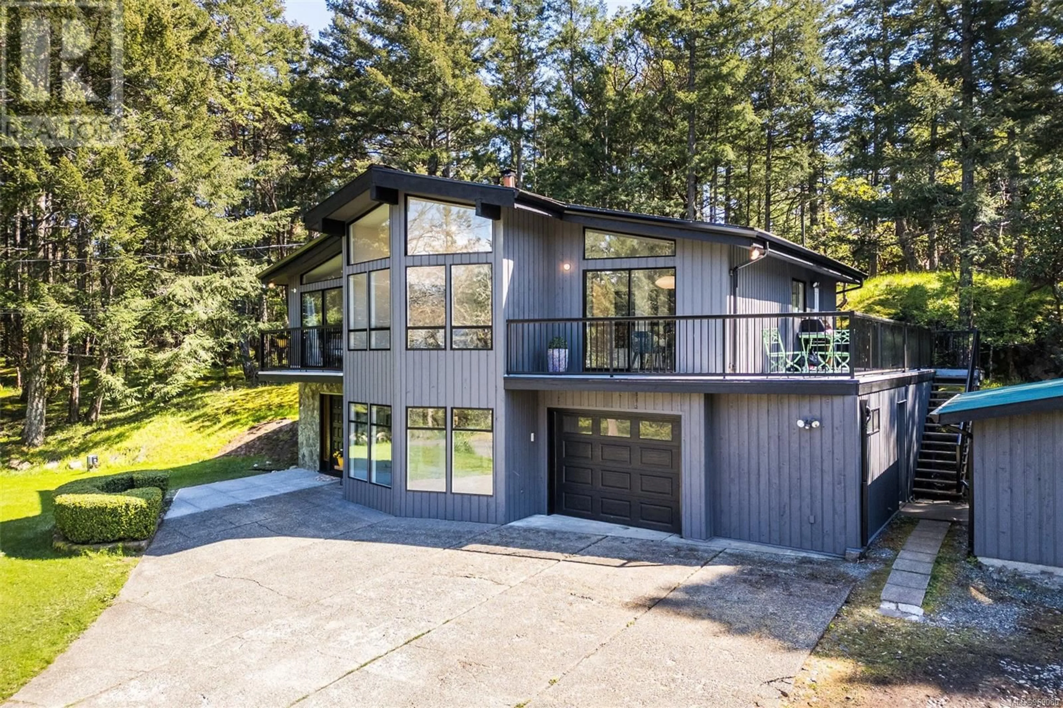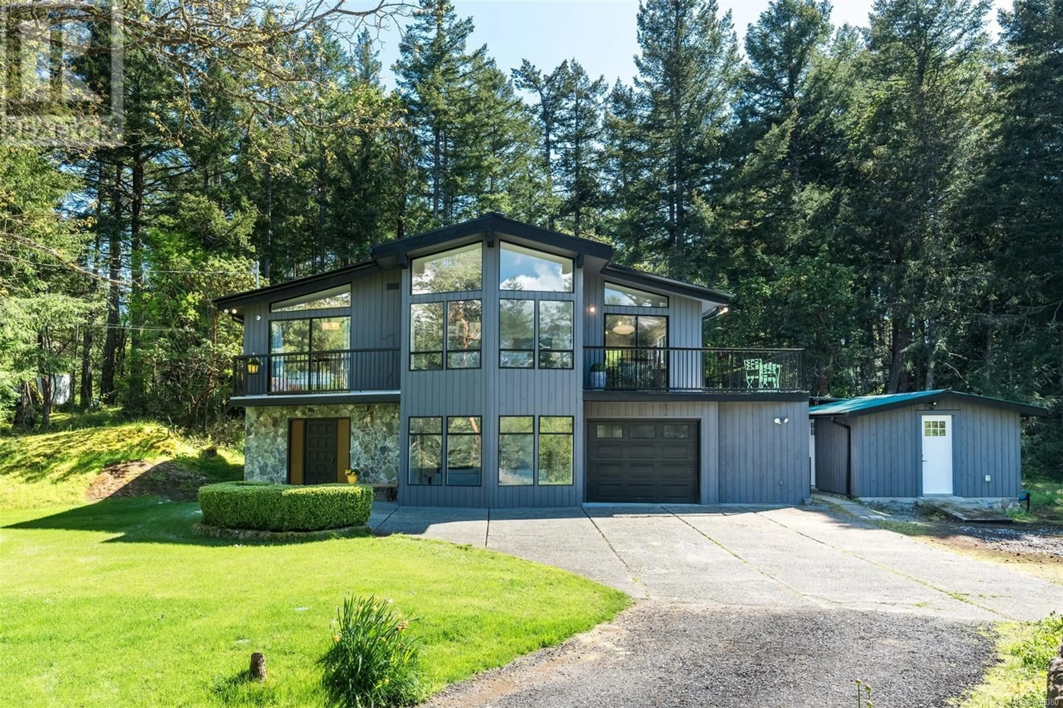1051 Glen Forest Way, Metchosin, British Columbia V9C3X8
Contact us about this property
Highlights
Estimated ValueThis is the price Wahi expects this property to sell for.
The calculation is powered by our Instant Home Value Estimate, which uses current market and property price trends to estimate your home’s value with a 90% accuracy rate.Not available
Price/Sqft$410/sqft
Est. Mortgage$6,441/mo
Tax Amount ()-
Days On Market192 days
Description
Majestically situated on a sunny hill overlooking lush greenery is this private oasis surrounded by everything nature has to offer. Welcome to 1051 Glen Forest Way, a tranquil & beautifully renovated 2.4 acre Metchosin retreat that exudes both style & sophistication. If your expectations are high you’ll definitely want to take a look at this meticulous 2650 sq ft, 4 bed, 3 bath mid-century modern home as its undergone an inspiring & complete transformation that includes everything from a new septic system & roof to a brand new modern kitchen complete with stainless steel appliances & quartz counters, plus upgraded bathrooms, hardwood flooring, tile, new interior/exterior paint, electrical & plumbing plus so much more. The list of changes is extensive as every room has been tastefully upgraded from top to bottom using a neutral palette of colours. There’s even a separate renovated studio ideal for use as a home office or gym! From the large open-concept living, dining and kitchen to the vaulted ceilings & picturesque views overlooking the property, this beautiful home is impressive and move-in ready! A true paradise that’s located within ten minutes to amenities in both Langford and Royal Bay & five minutes to some of the best local trails & beaches Metchosin has to offer. (id:39198)
Property Details
Interior
Features
Lower level Floor
Bedroom
11 ft x 9 ftStudio
12 ft x 12 ftStorage
15 ft x 7 ftBedroom
11 ft x 11 ftExterior
Parking
Garage spaces 4
Garage type -
Other parking spaces 0
Total parking spaces 4
Property History
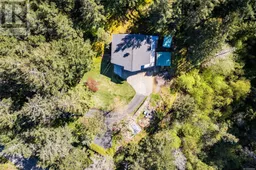 54
54
