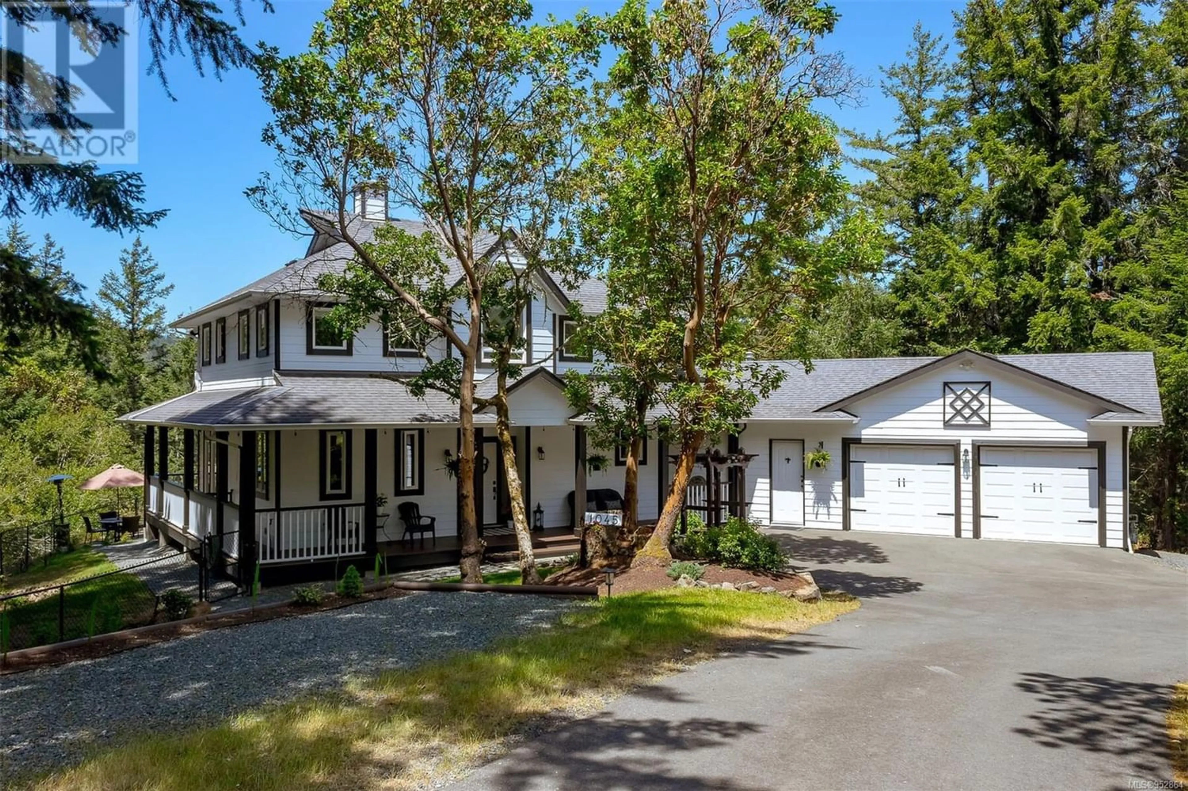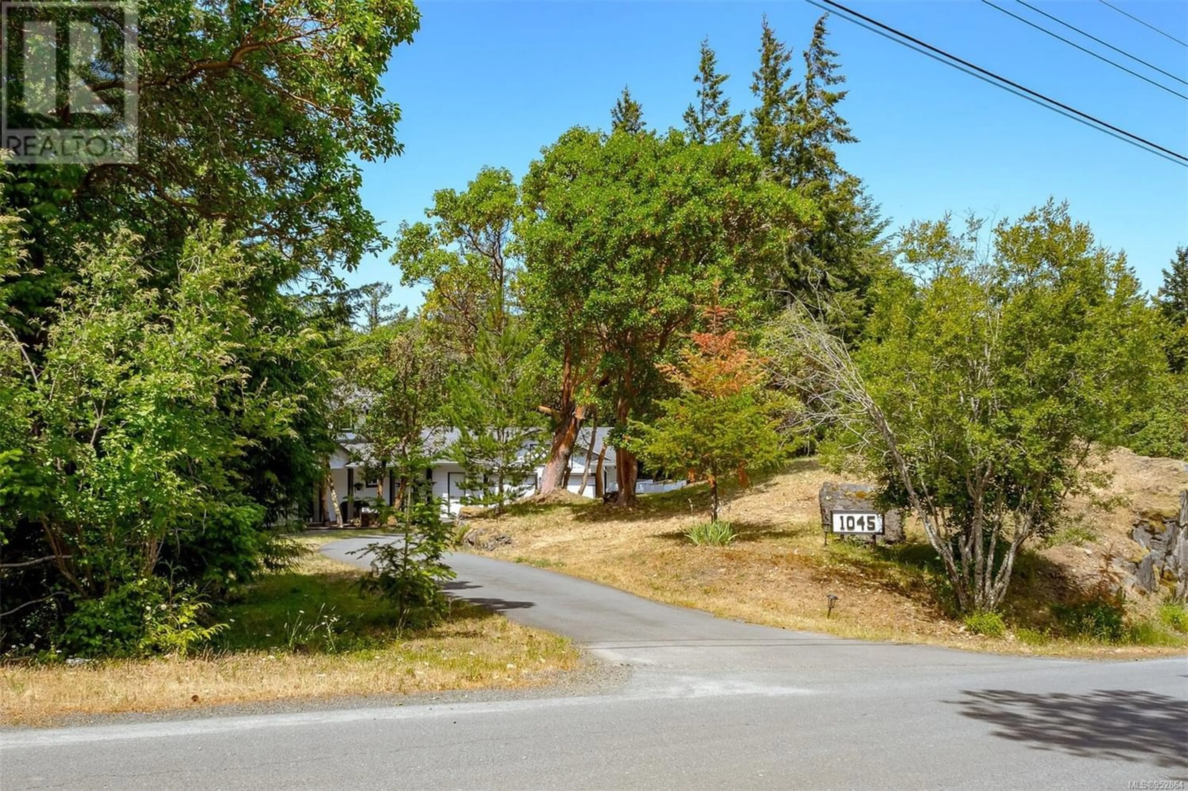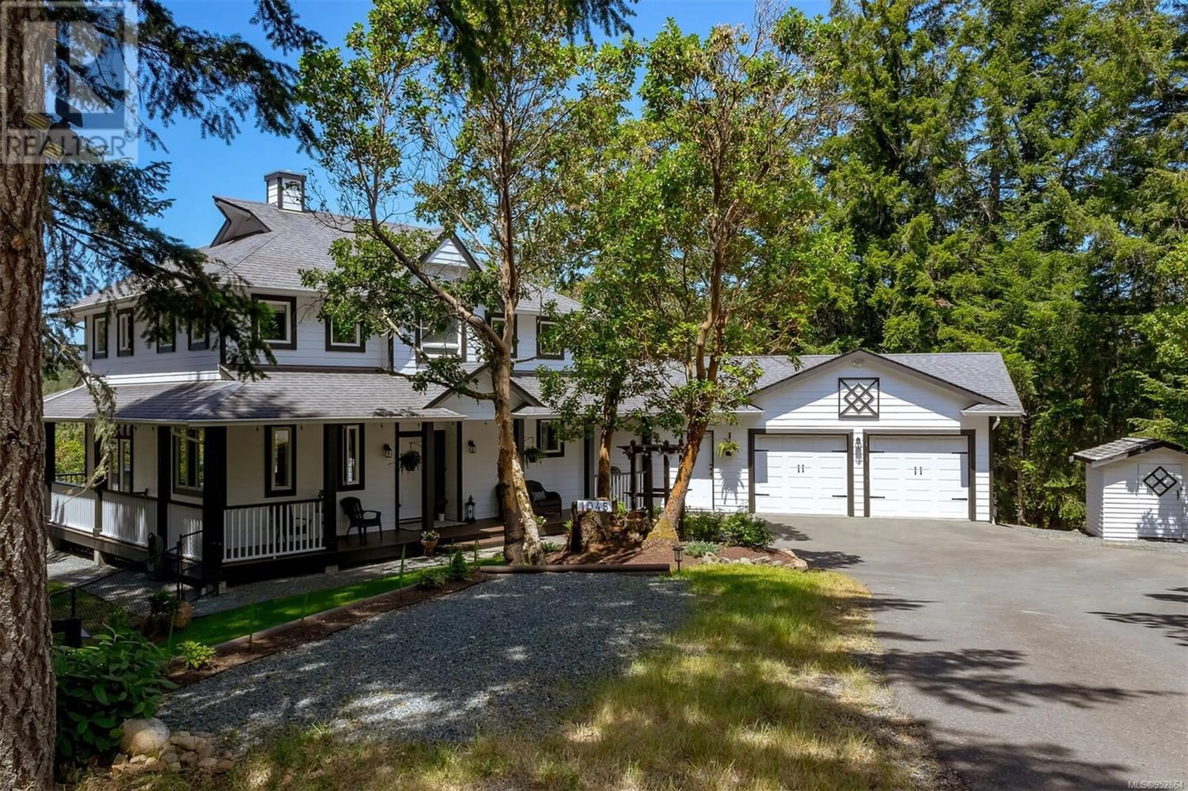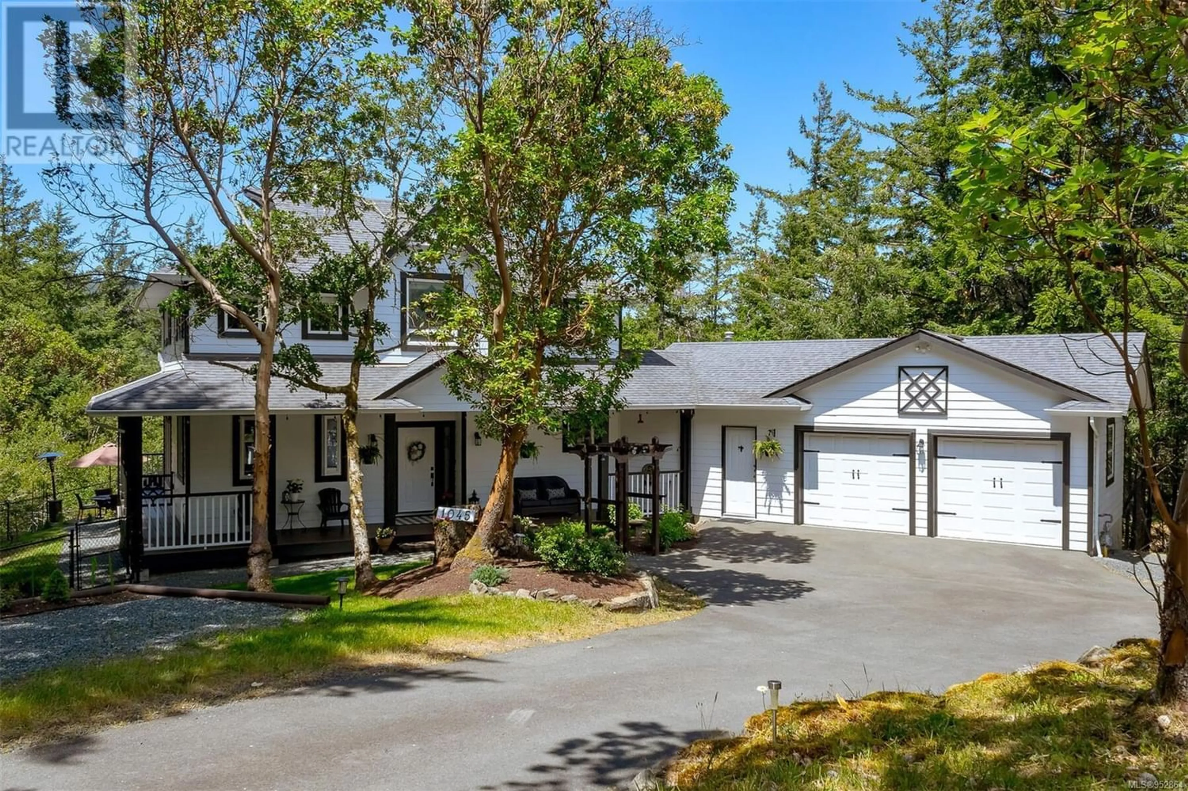1045 Ferncliffe Pl, Metchosin, British Columbia V9C3X9
Contact us about this property
Highlights
Estimated ValueThis is the price Wahi expects this property to sell for.
The calculation is powered by our Instant Home Value Estimate, which uses current market and property price trends to estimate your home’s value with a 90% accuracy rate.Not available
Price/Sqft$645/sqft
Est. Mortgage$7,301/mo
Tax Amount ()-
Days On Market338 days
Description
Private 2 acre property in High Mount Estates in Metchosin. Beautiful park like setting with a quality, custom built 2 level family home with 3 bedrooms, 2 baths. Nice open concept on main floor with a cozy gas fireplace in the livingroom with custom built-ins, engineered hardwood floors, large kitchen with new appliances in 2021 gas range and quartz countertop. Gorgeous finishings from top to bottom, 9ft ceilings, lots of natural light, in floor radiant heat, French doors facing west lead to a large wrap around deck and verandah with wonderful views from all sides of the home. Upper level has primary bedroom with walk-in closet, private west facing deck and gas FP. Claw foot tub in main bathroom. Large recroom up could be 4th bedroom. Extremely well maintained inside and out. Large oversized and heated double garage with workshop area. Quiet no through road and close access to the Galloping goose trail. (id:39198)
Property Details
Interior
Features
Main level Floor
Living room
14'5 x 16'2Entrance
6 ft x measurements not availableDining room
measurements not available x 10 ftBathroom
Exterior
Parking
Garage spaces 4
Garage type -
Other parking spaces 0
Total parking spaces 4
Property History
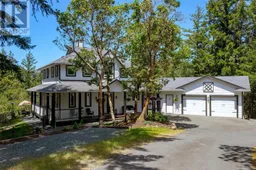 72
72
