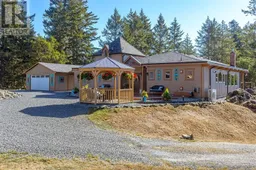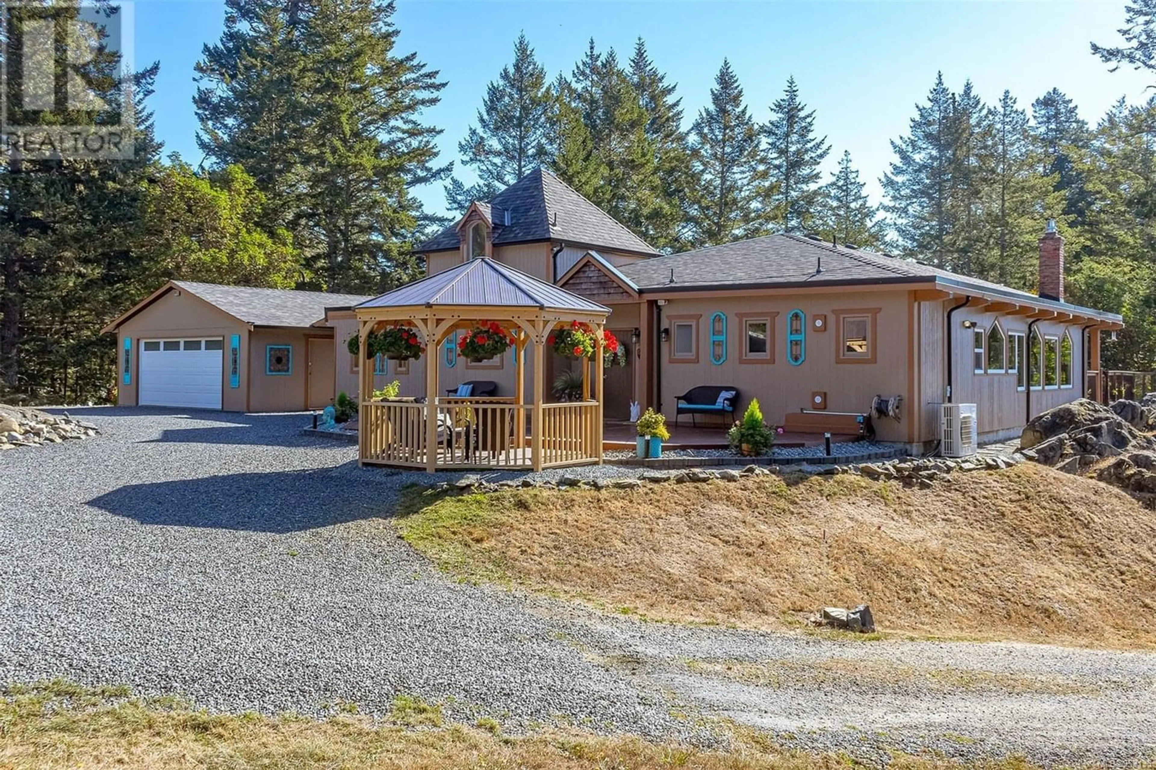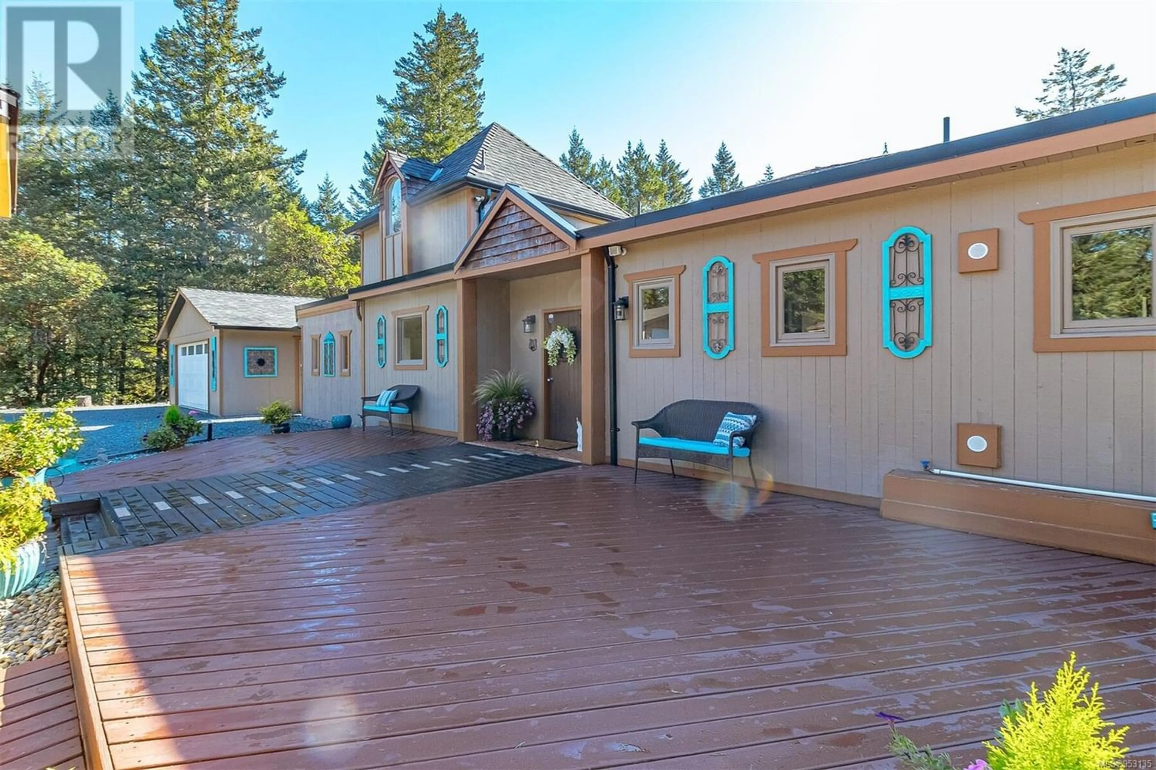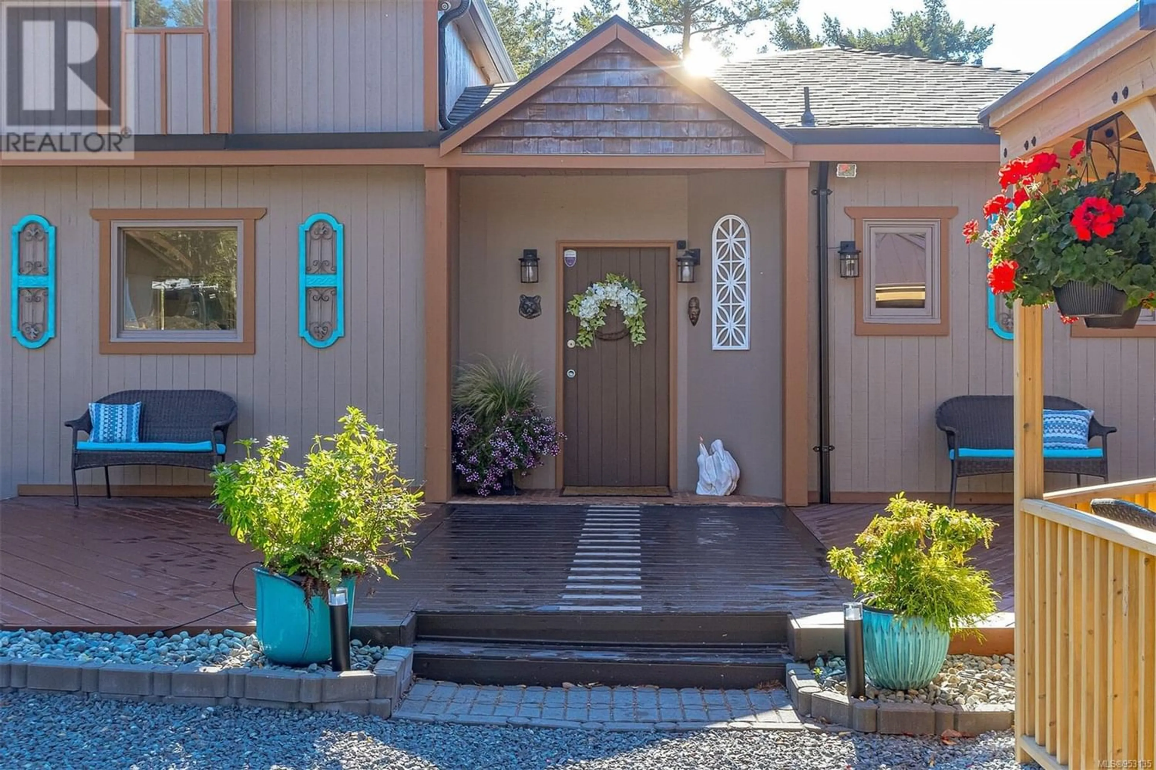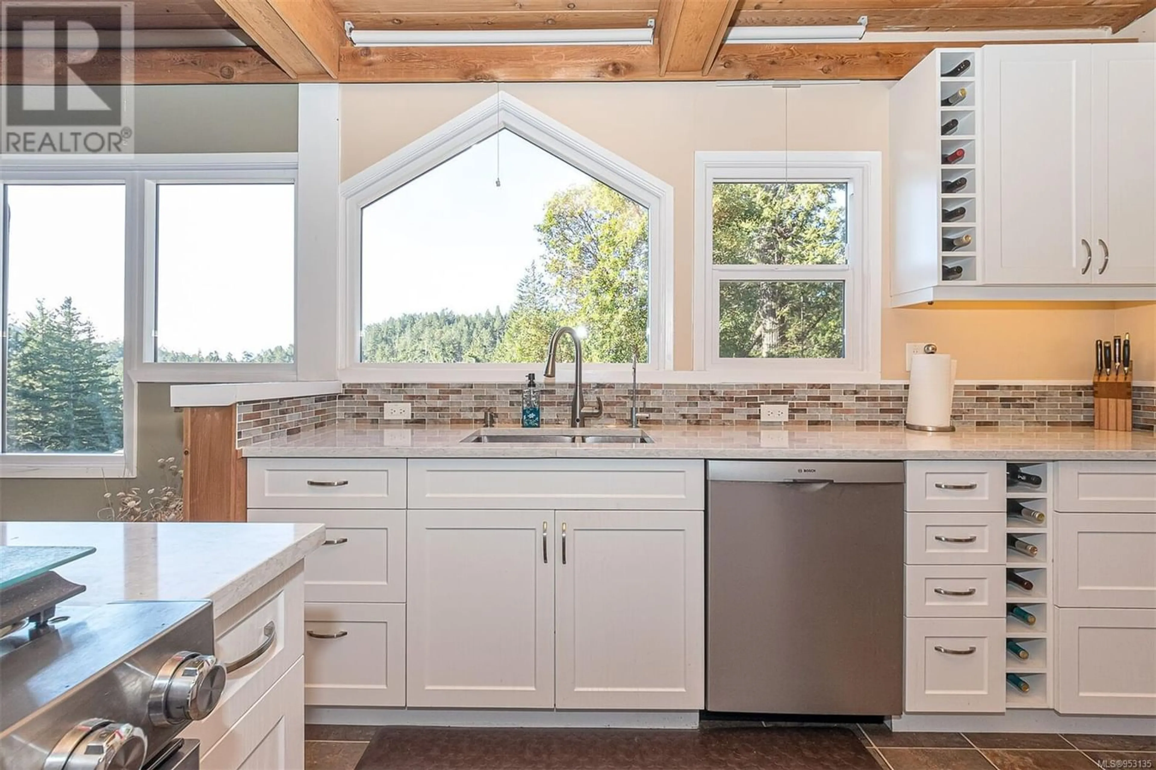1040 Matheson Lake Park Rd, Metchosin, British Columbia V9C4G9
Contact us about this property
Highlights
Estimated ValueThis is the price Wahi expects this property to sell for.
The calculation is powered by our Instant Home Value Estimate, which uses current market and property price trends to estimate your home’s value with a 90% accuracy rate.Not available
Price/Sqft$696/sqft
Est. Mortgage$7,082/mo
Tax Amount ()-
Days On Market335 days
Description
Welcome to 1040 Matheson Lake Park Rd a stunningly updated 10-acre retreat near Matheson Lake Park. Architect Peter Cotton's contemporary design features an open-concept kitchen, dining, & living room area with a cozy stone fireplace. Outside, enjoy multiple decks & two large outbuildings a 1785 sq.ft. triple car/rv garage whole-house heat pump (2017). Highlights include a walk-in pantry, updated kitchen (2018), hardwood & vinyl flooring 584 sq.ft. double car garage. Recent upgrades include a new septic system (2017), standby generator (2023), and a central forced air heat pump custom bathrooms with heated toilet seats. Outdoor living spaces boast a south-facing deck with a hot tub, electric awning, & propane hookup. Engage in outdoor activities, from fishing at Pedder Bay Marina to cycling the Galloping Goose (id:39198)
Property Details
Interior
Features
Second level Floor
Bedroom
13' x 10'Exterior
Parking
Garage spaces 10
Garage type -
Other parking spaces 0
Total parking spaces 10
Property History
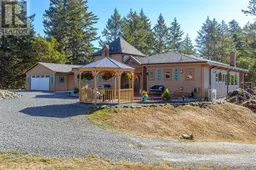 56
56