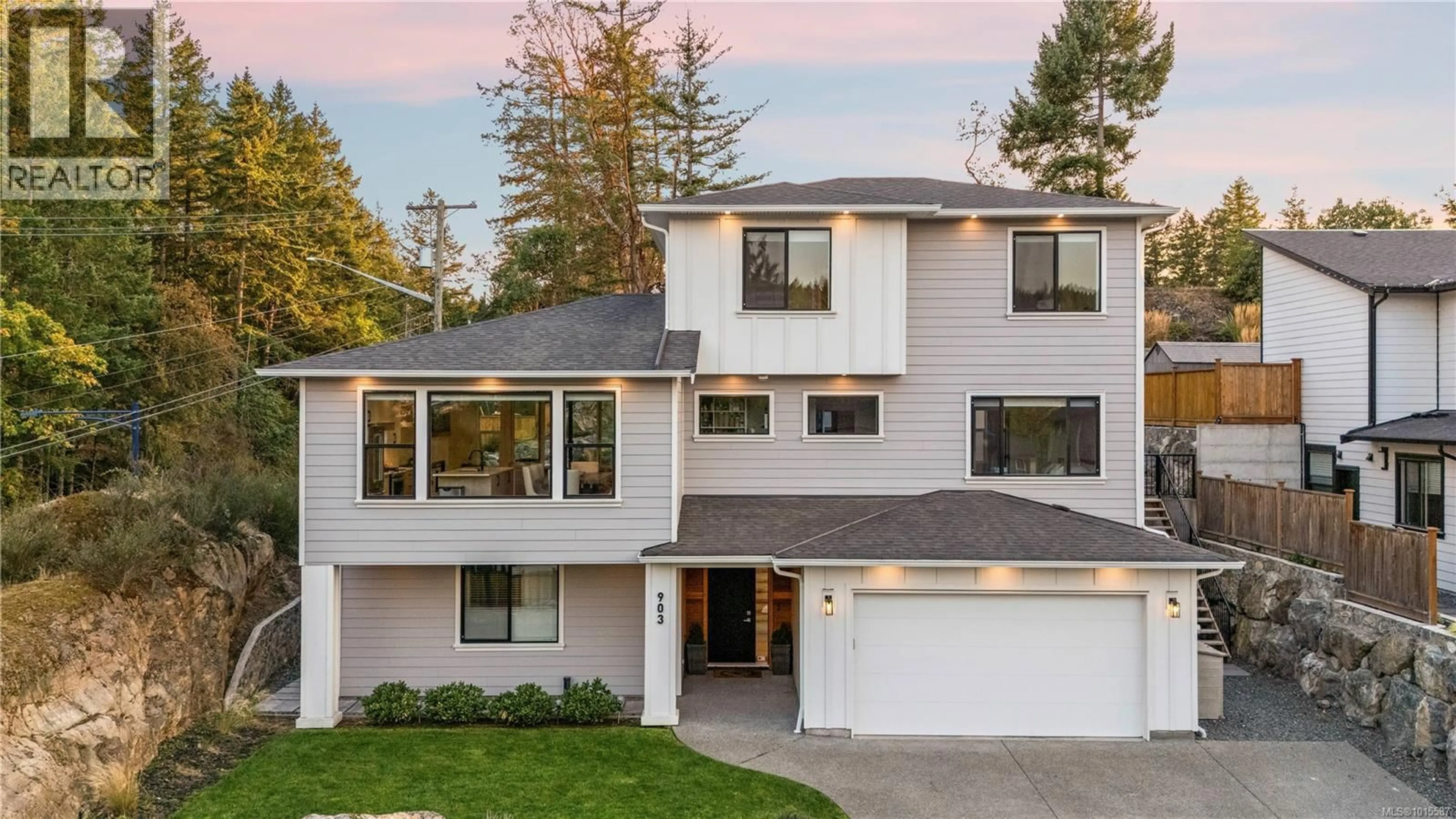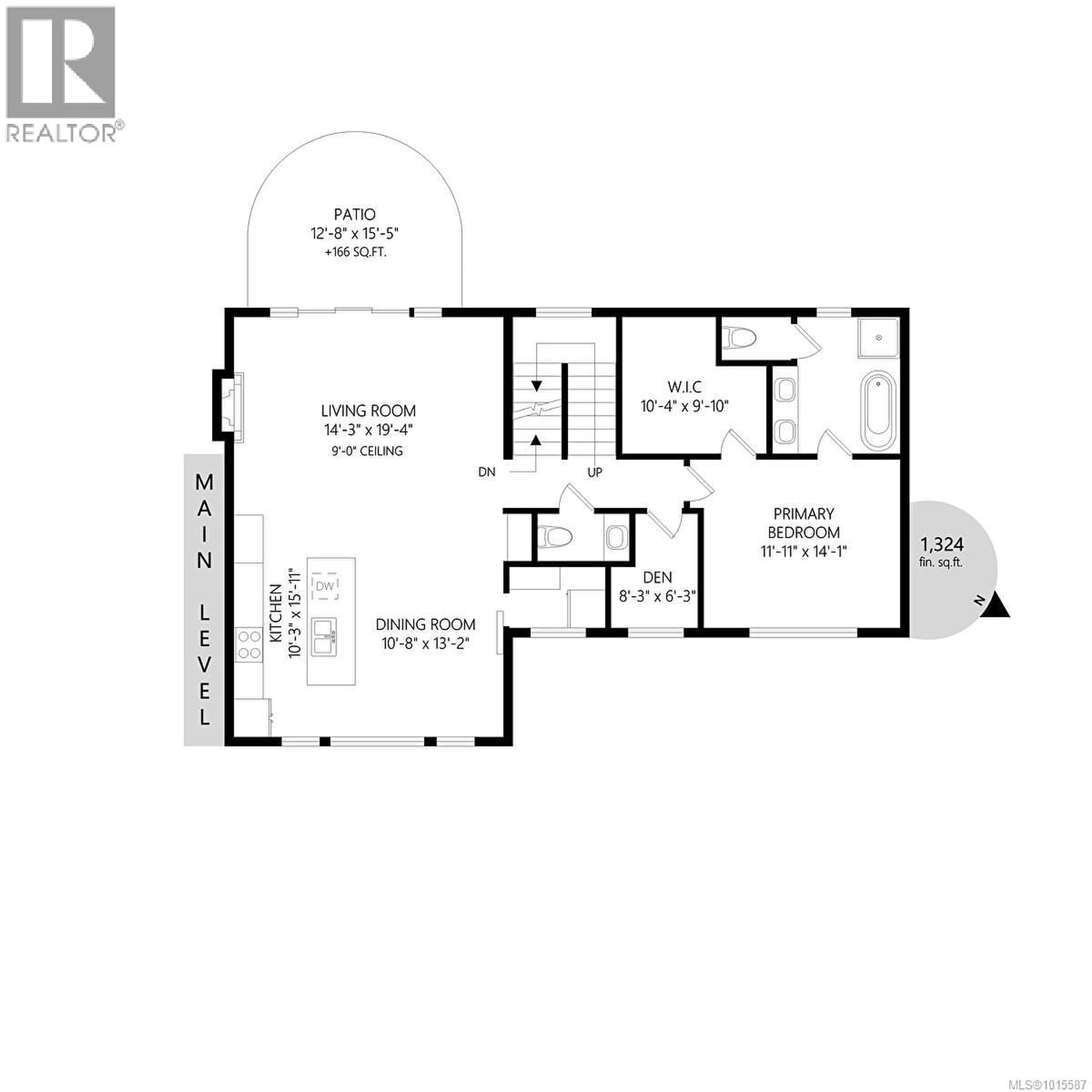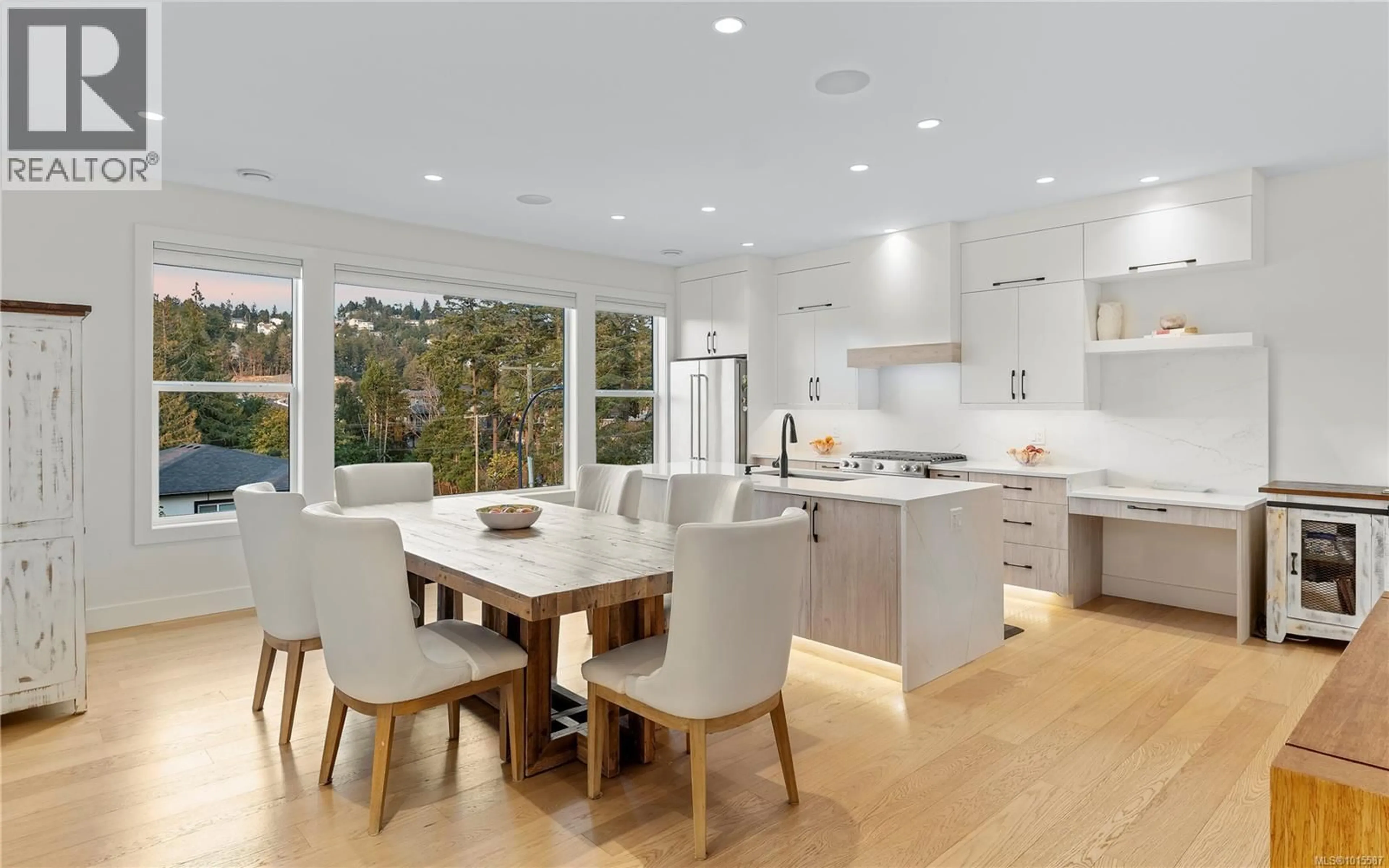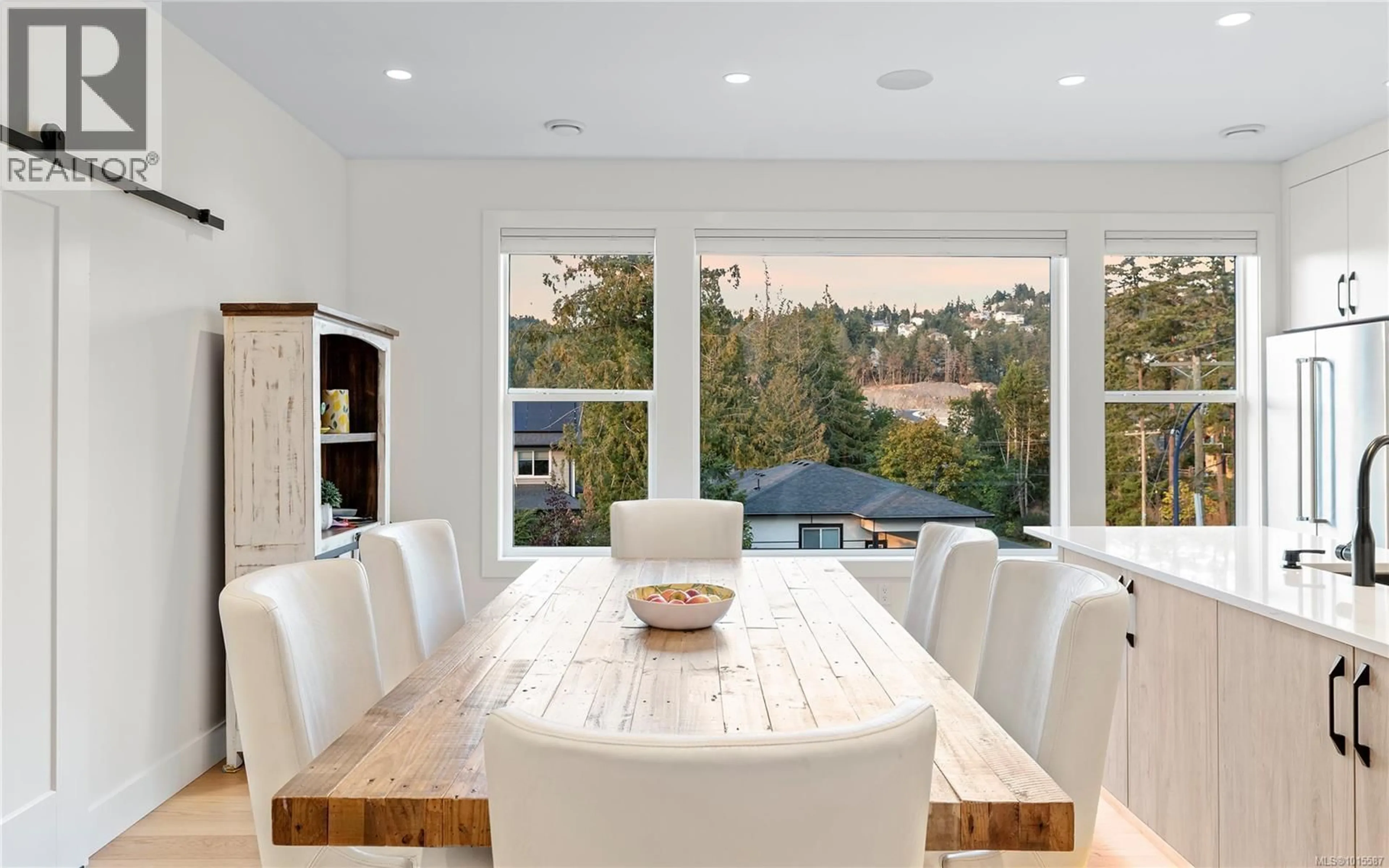903 GREYSTONE PLACE, Langford, British Columbia V9C3X2
Contact us about this property
Highlights
Estimated valueThis is the price Wahi expects this property to sell for.
The calculation is powered by our Instant Home Value Estimate, which uses current market and property price trends to estimate your home’s value with a 90% accuracy rate.Not available
Price/Sqft$548/sqft
Monthly cost
Open Calculator
Description
Welcome to 903 Greystone Place. A true home for a growing family. The main house has 4 bedrooms and 3 baths. Custom Thomas and Birch cabinetry, upgraded ethereal glow quartz, and white oak hardwood flooring, and oversized format tiles complete this main home. Main also includes a two-zone heating/cooling system, security cameras, and speakers throughout. Kitchen includes an 8ft island with waterfall quartz, stainless steel gas appliances, plenty of storage space, and a separate walk-in pantry with a 2nd fridge. Just off the kitchen is your spacious living room with a gas fireplace and huge 8-foot windows that open out onto your huge backyard that has been tastefully redone for the entire family to enjoy. The main level also includes a 2-piece powder room, a cozy working office, and the Primary bedroom with its huge walk-in closet and 4-piece ensuite. Upstairs, you’ll find another 3 bedrooms, a 4-piece bath, and a laundry room with sink and cabinetry. Both front and rear yards have been completely remodelled and hardscaped in 2022 to include a putting green, turfed backyard, basketball court, a 22ft x 14ft depth glass patio canopy you can enjoy throughout the rainy season. The one-bedroom one-bathroom suite is located on the ground level, perfect for the elderly, along with a separate studio suite. Both are totalling $3500 a month in rent. Plenty of parking for 3 or 4 vehicles, along with a 2-car garage. Hot water on demand. Rough-ins for a hot tub, dedicated gas fire pit, central vac, and RV connection. Brand new Scianew Stelitkel Elementary School 5 mins away. (id:39198)
Property Details
Interior
Features
Additional Accommodation Floor
Living room
11'5 x 12'3Living room
14'3 x 19'4Exterior
Parking
Garage spaces -
Garage type -
Total parking spaces 3
Property History
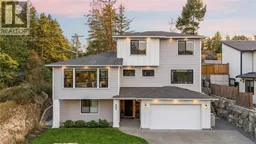 59
59
