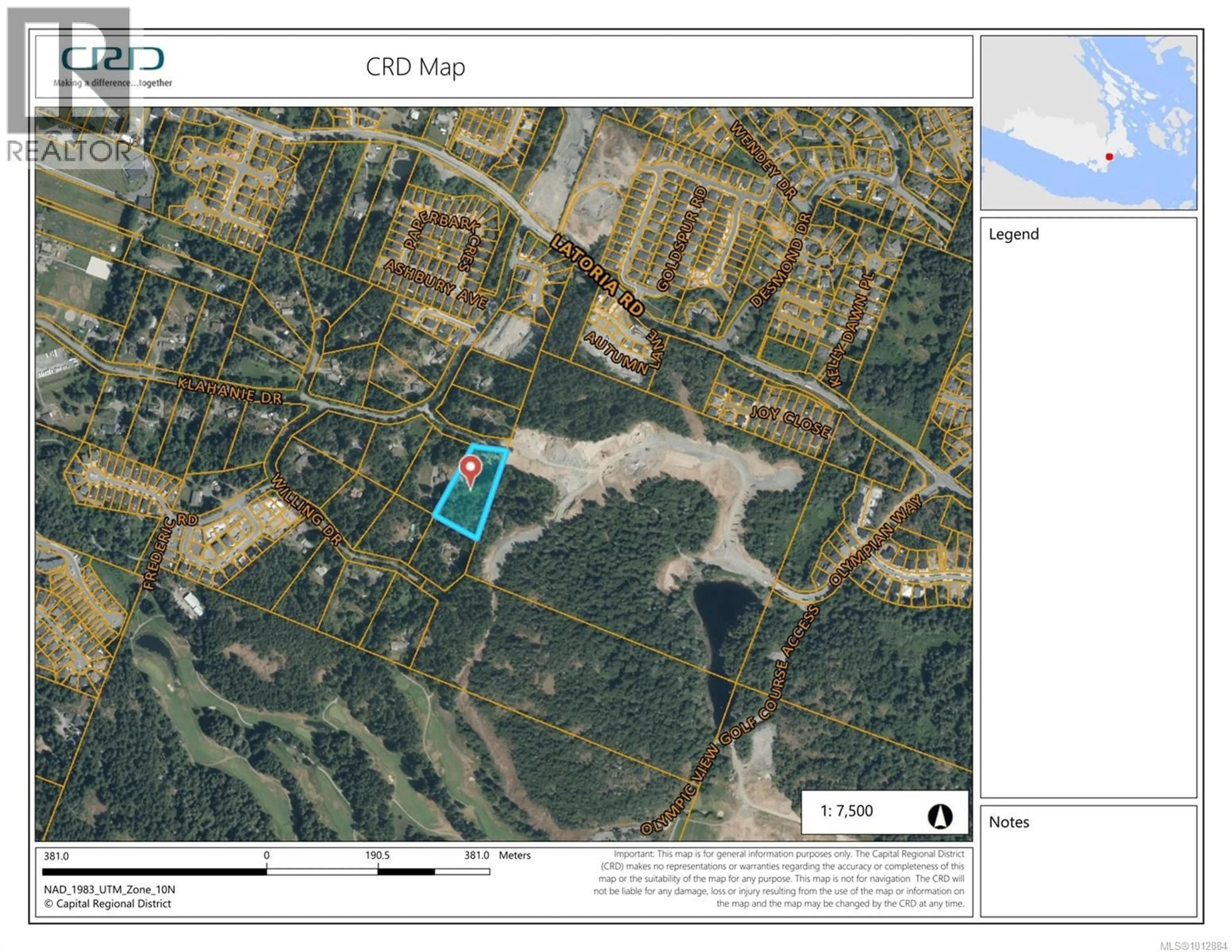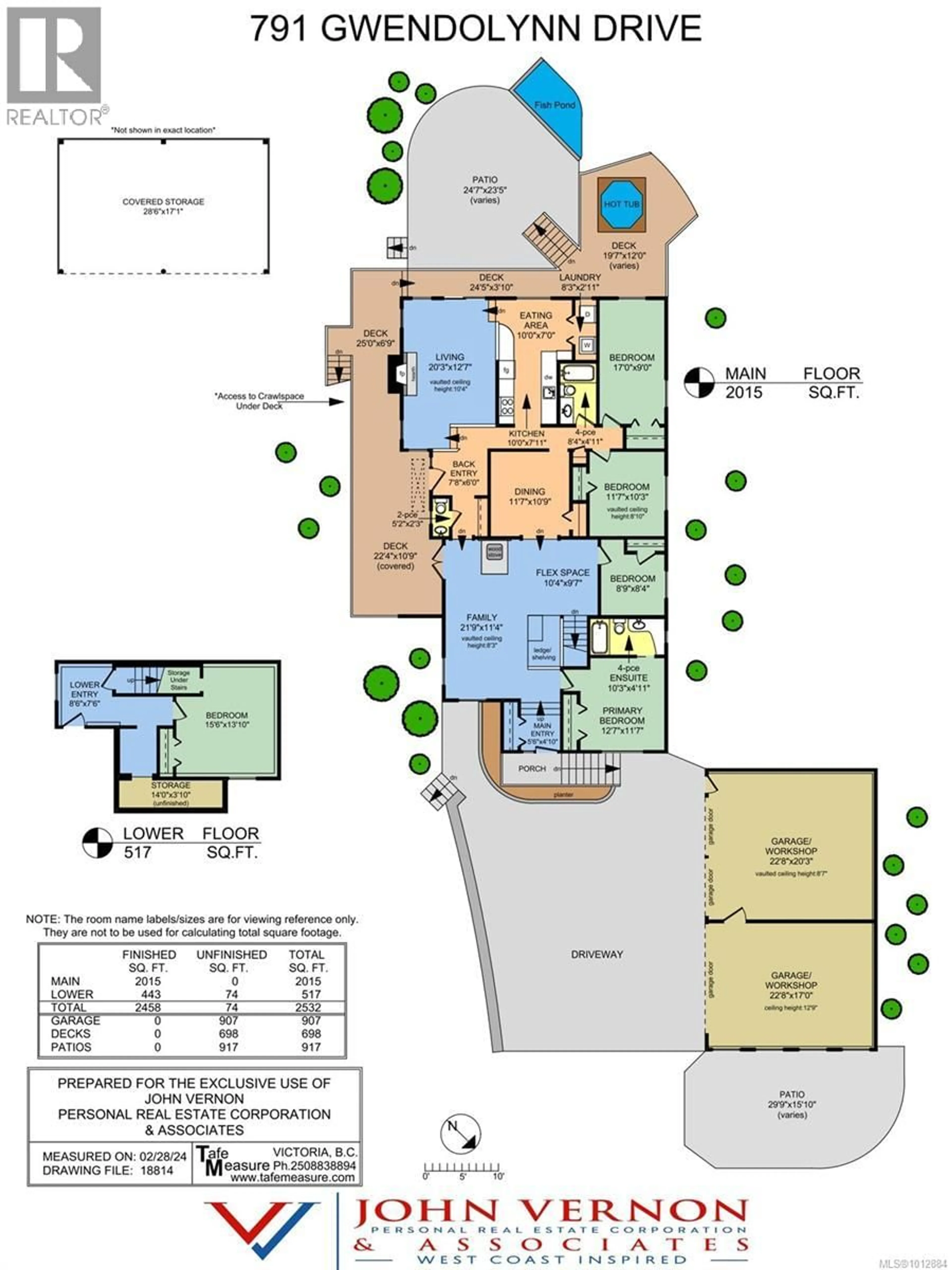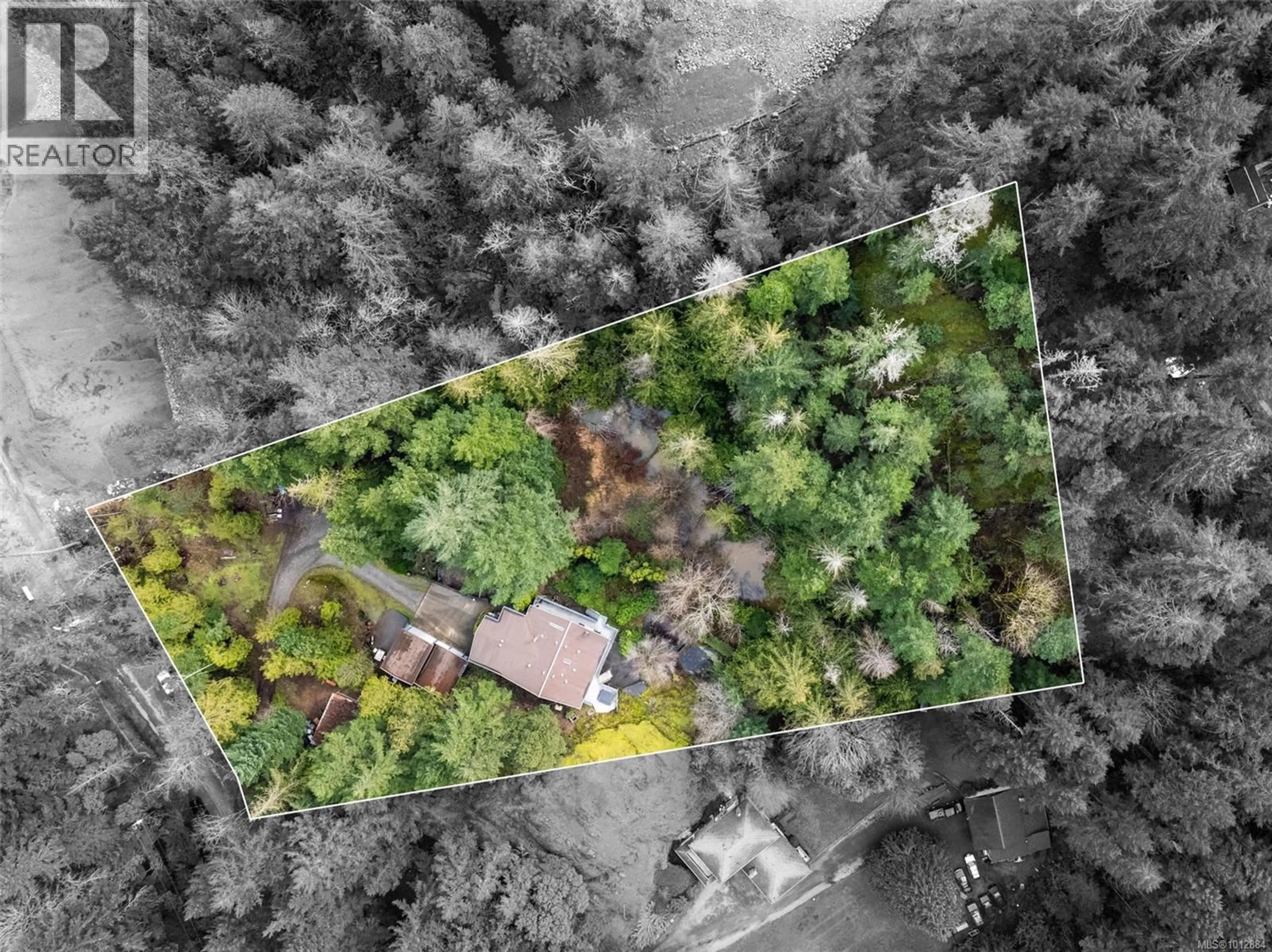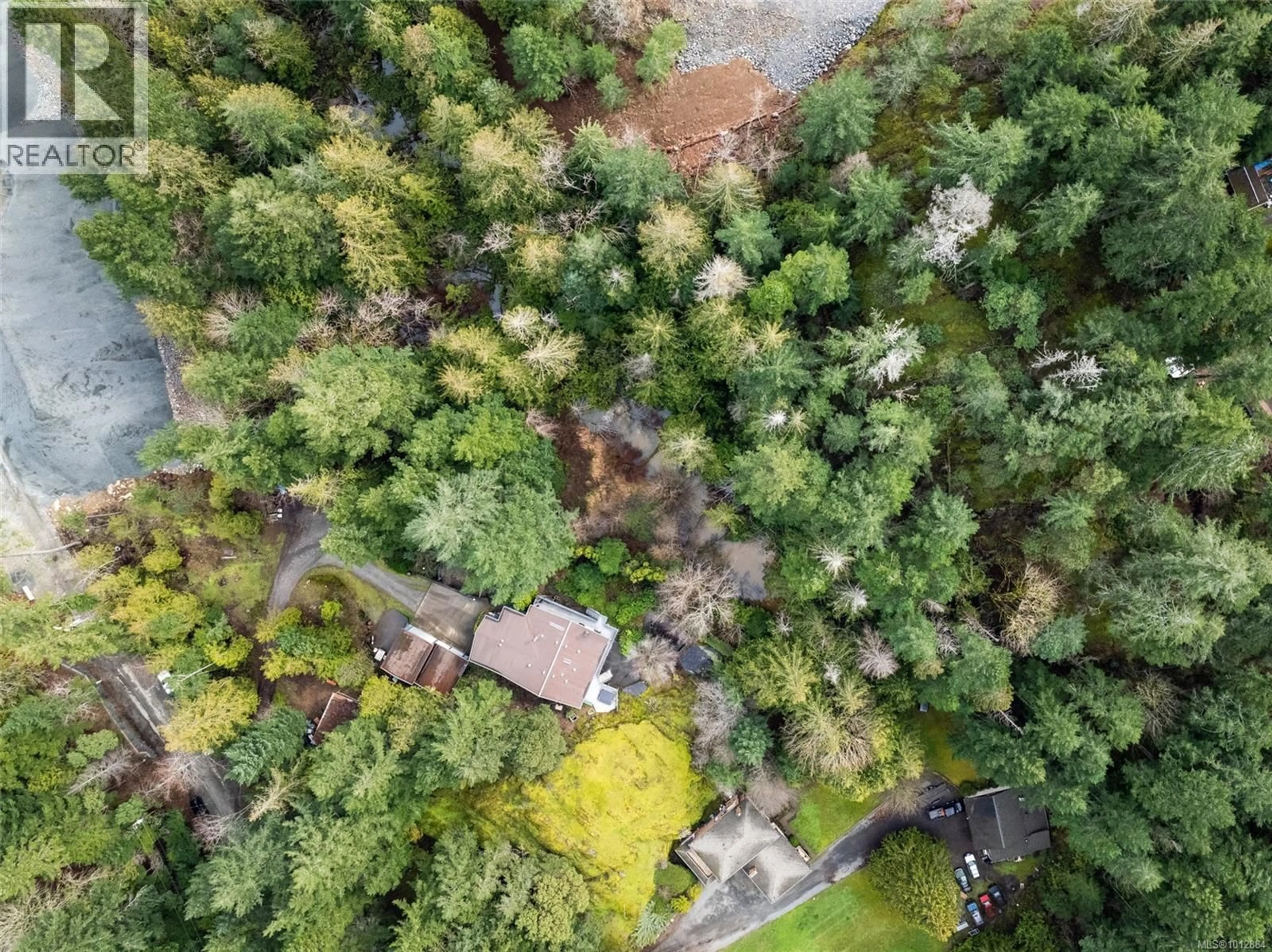791 GWENDOLYNN DRIVE, Langford, British Columbia V9C3X2
Contact us about this property
Highlights
Estimated valueThis is the price Wahi expects this property to sell for.
The calculation is powered by our Instant Home Value Estimate, which uses current market and property price trends to estimate your home’s value with a 90% accuracy rate.Not available
Price/Sqft$806/sqft
Monthly cost
Open Calculator
Description
ATTENTION BUILDERS AND DEVELOPERS! SEWERS ARE NOW INSTALLED ON THE ROAD! A rare opportunity to acquire one of the largest properties (2.47ac/1ha) in this prime Langford location where neighbouring properties are currently undergoing development or slated for development. Next door to the sought-after Olympic View development and just down the street from many more exciting new developments. Conveniently located only minutes to Westshore Centre, Royal Bay, Olympic View Golf Course, schools, transit, grocery stores, shopping, parks, trails, beaches and the myriad recreational opportunities that this sensational neighbourhood has to offer. The existing 5 bed, 3 bath, 2458 sqft home offers a serene view of the surrounding forest with garage and workshops and plenty of storage and parking. Don't miss out on the opportunity to transform this special property and realize it's highest potential. A rare find & outstanding value in today's real estate market! All showings are by appointment only (id:39198)
Property Details
Interior
Features
Main level Floor
Storage
17'1 x 28'6Workshop
17'0 x 22'8Laundry room
2'11 x 8'3Bathroom
Exterior
Parking
Garage spaces -
Garage type -
Total parking spaces 8
Property History
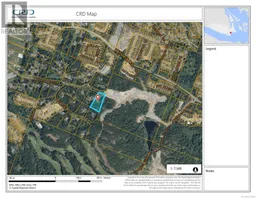 45
45
