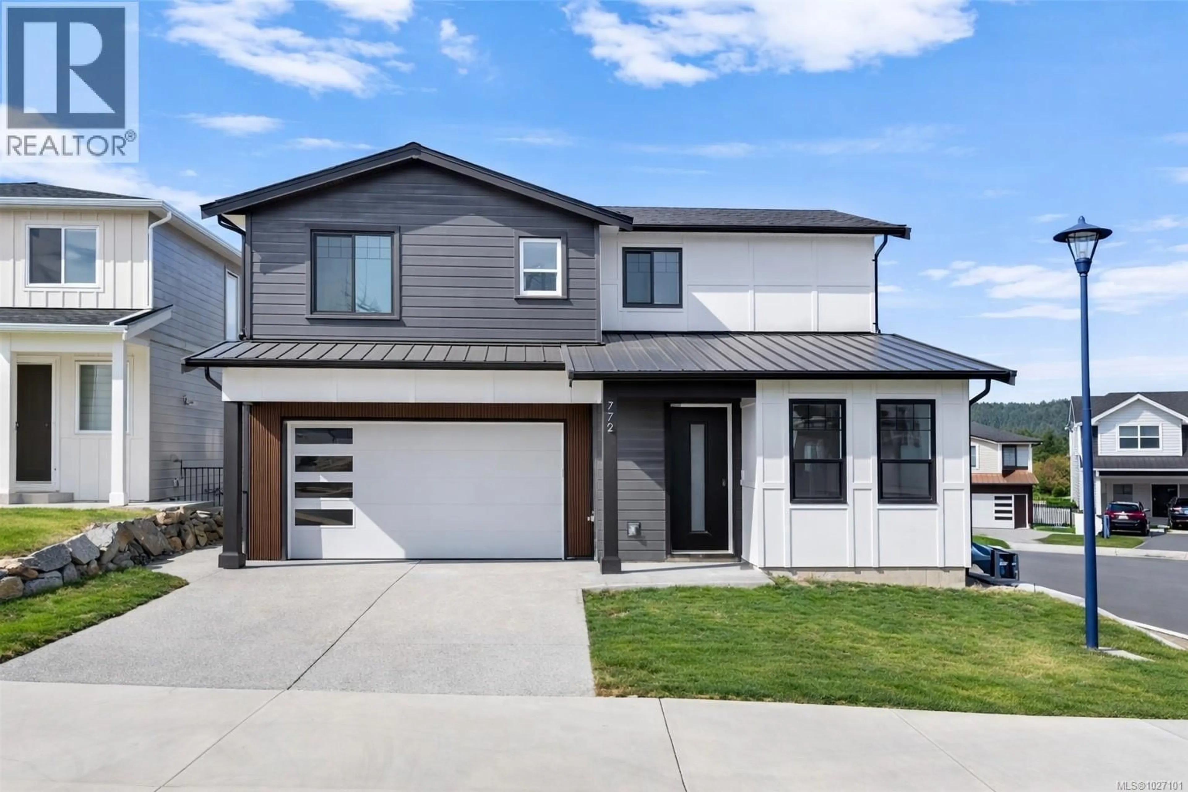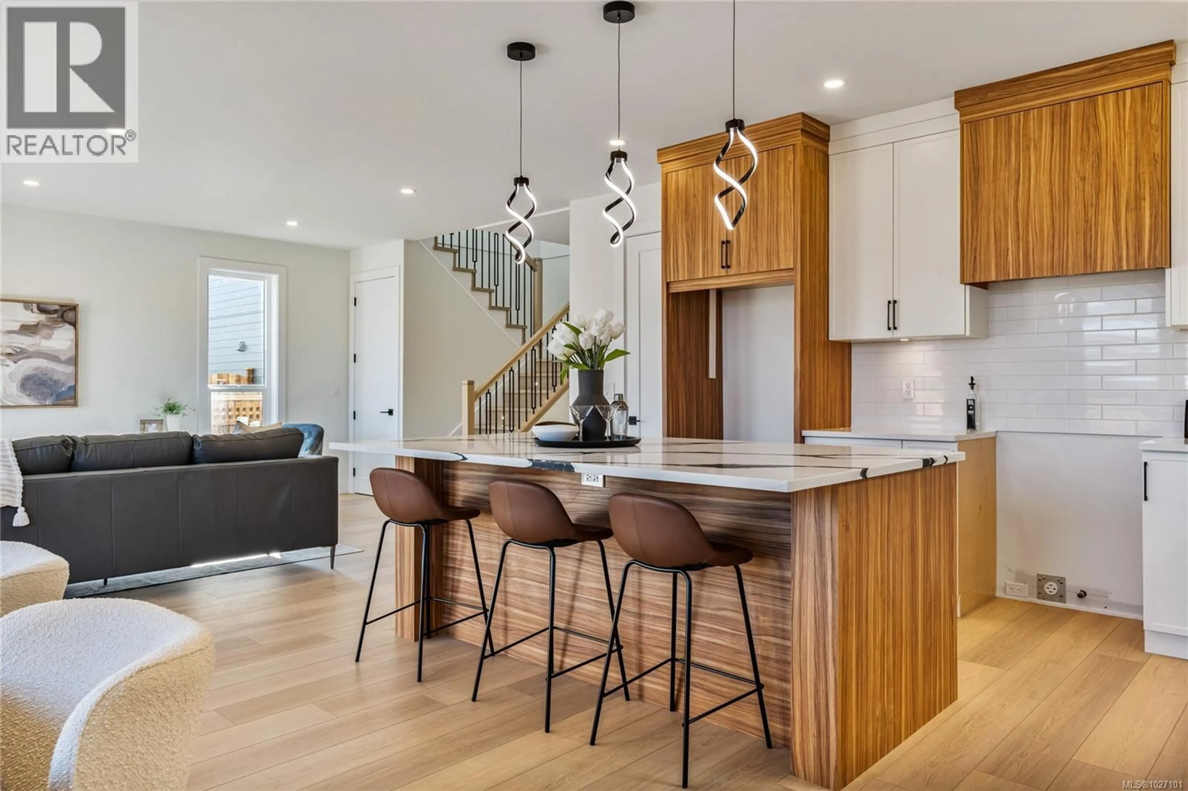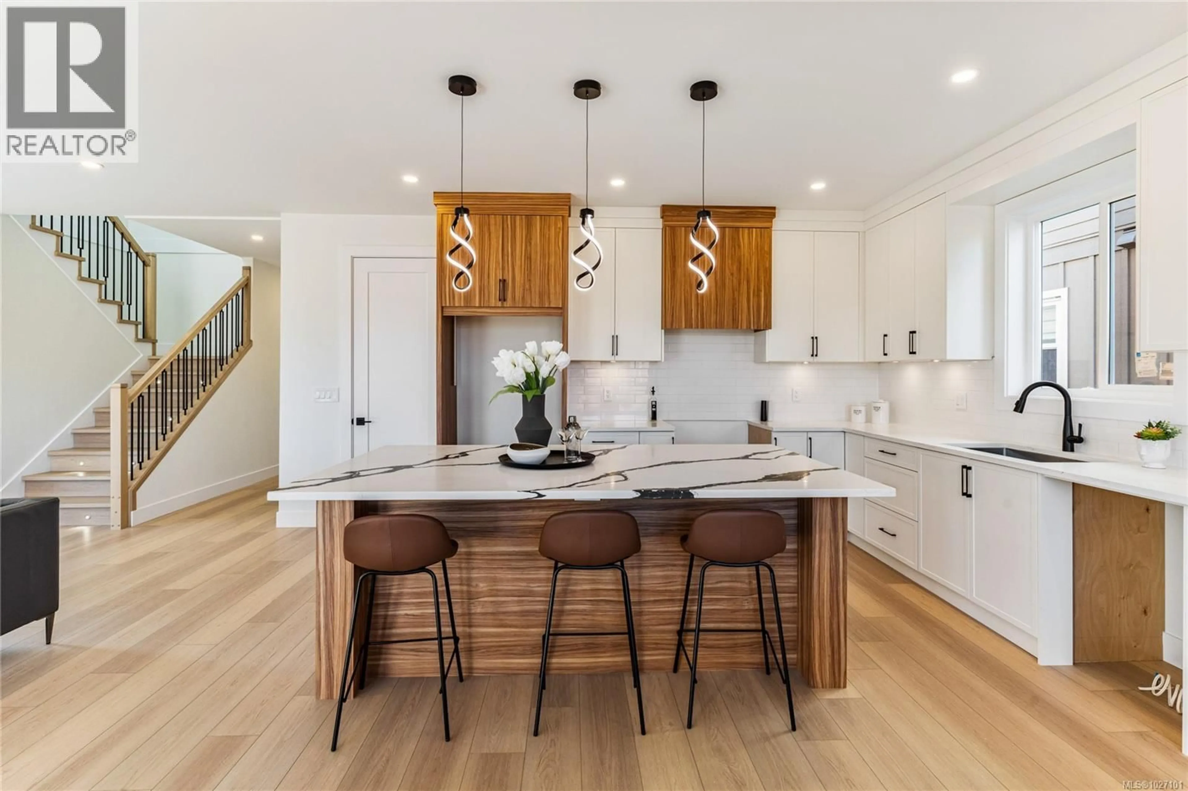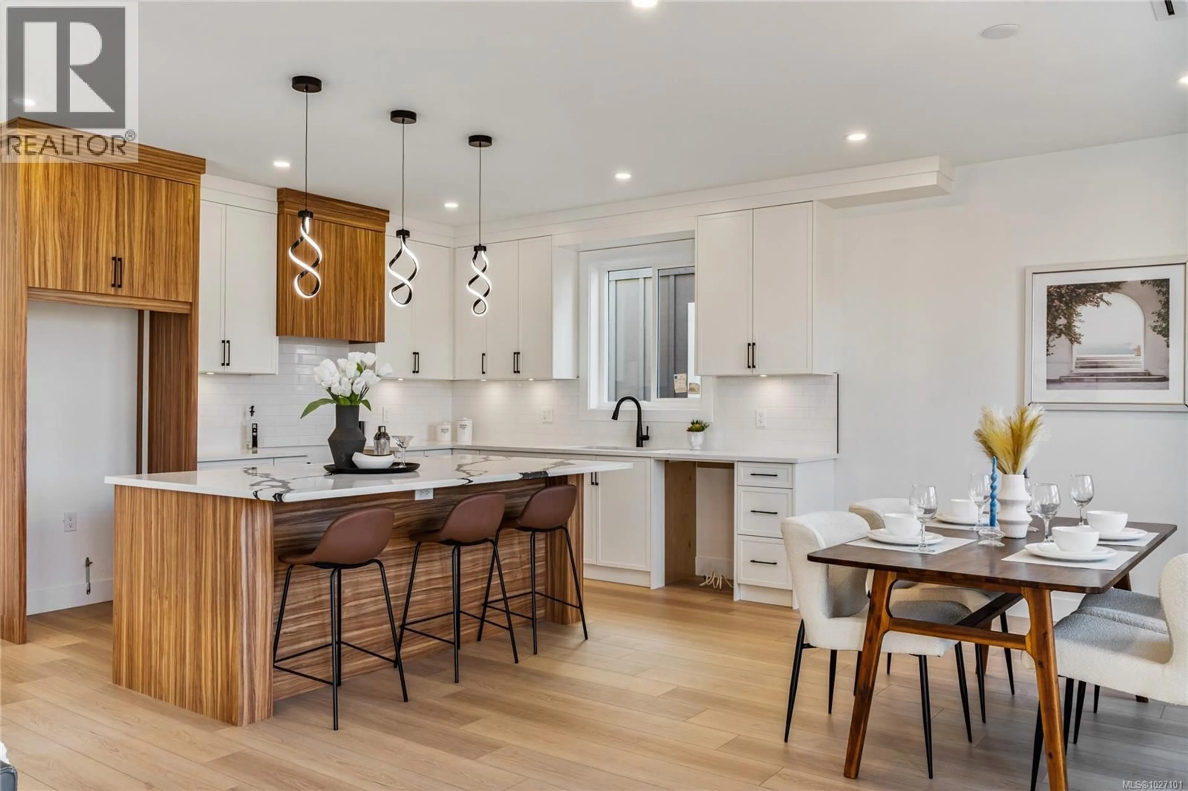772 PLOVER COURT, Langford, British Columbia V9B6Y6
Contact us about this property
Highlights
Estimated valueThis is the price Wahi expects this property to sell for.
The calculation is powered by our Instant Home Value Estimate, which uses current market and property price trends to estimate your home’s value with a 90% accuracy rate.Not available
Price/Sqft$368/sqft
Monthly cost
Open Calculator
Description
This newly constructed corner lot 4BED + Den, 5BATH home, including a 1BED suite, built by Cameroon Developments is equipped for all of your needs. The main floor has an open-concept kitchen, dining & living area that is flooded w/ tons of natural light leading out to a covered balcony overlooking the backyard. The kitchen features S/S appliances, two-tone cabinetry w/ ample room for storage, a spacious kitchen island, quartz countertops, & integrated cabinetry lighting that really elevate the space. The living room has a cozy electric fireplace w/ an adjacent dining area surrounded by windows, as well as a powder bathroom & a bonus office/den just off of the entry. The primary bedroom offers a spacious walk-in closet, covered balcony & a spa like ensuite bathroom w/ a double vanity sink, soaker tub & rainfall shower. The home also features a separated laundry room w/ sink & built-ins. Self-contained 1BED suite (503 sqft) & bonus family or media room on the lower level. (id:39198)
Property Details
Interior
Features
Lower level Floor
Bathroom
Bedroom
10'0 x 9'9Dining room
10'4 x 8'9Kitchen
9'3 x 8'8Exterior
Parking
Garage spaces -
Garage type -
Total parking spaces 4
Property History
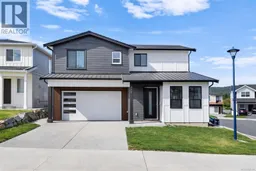 26
26
