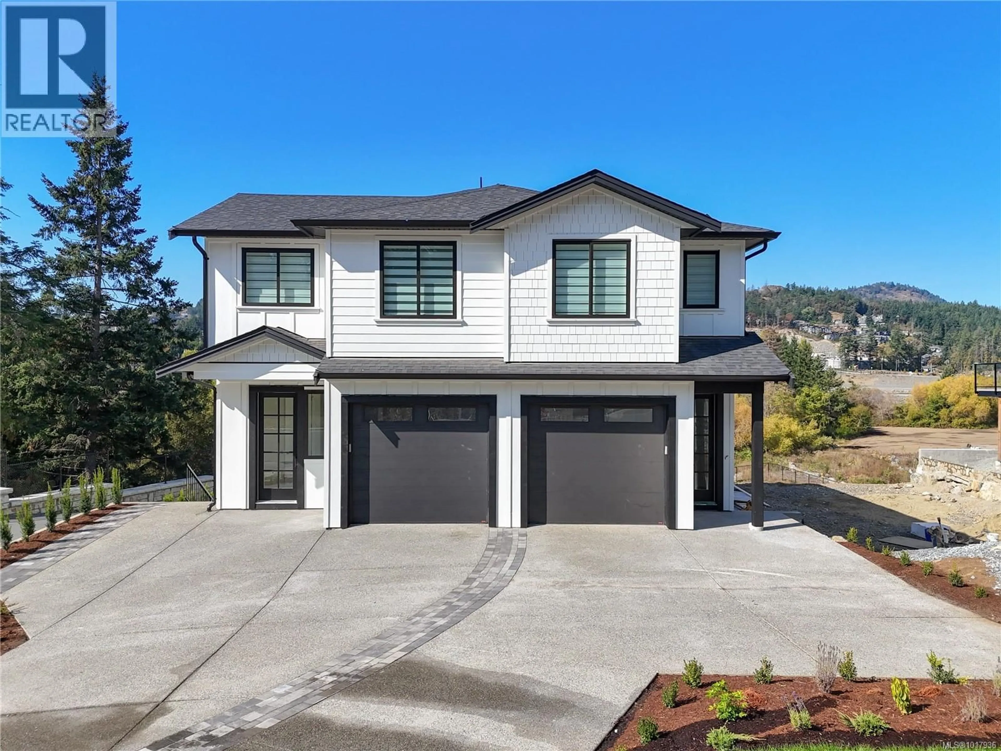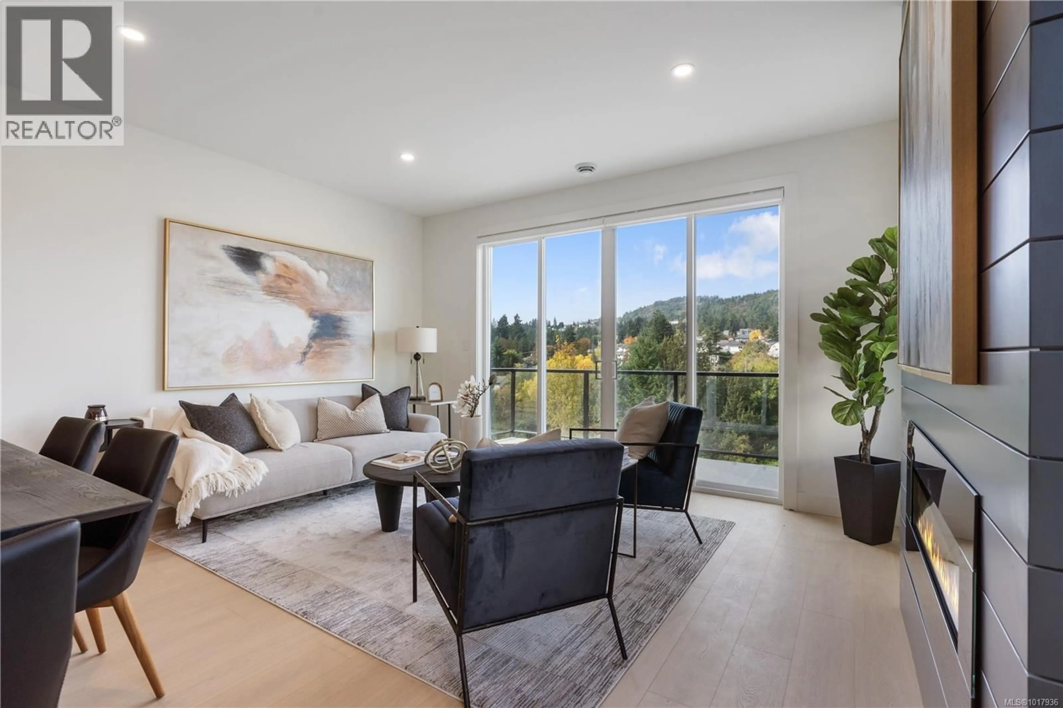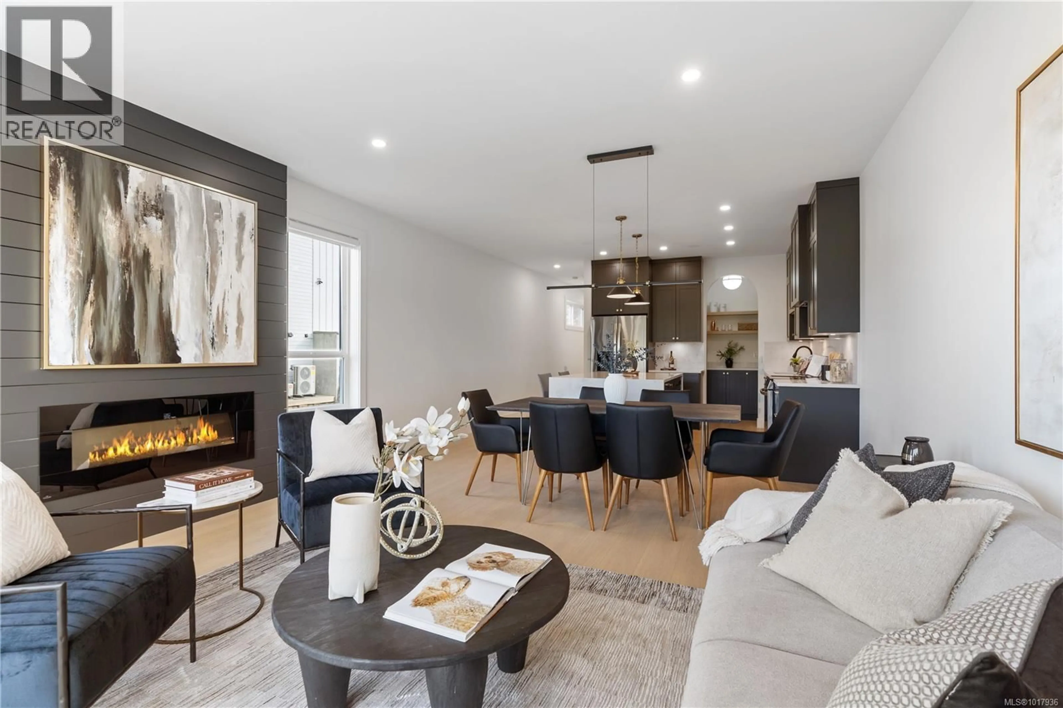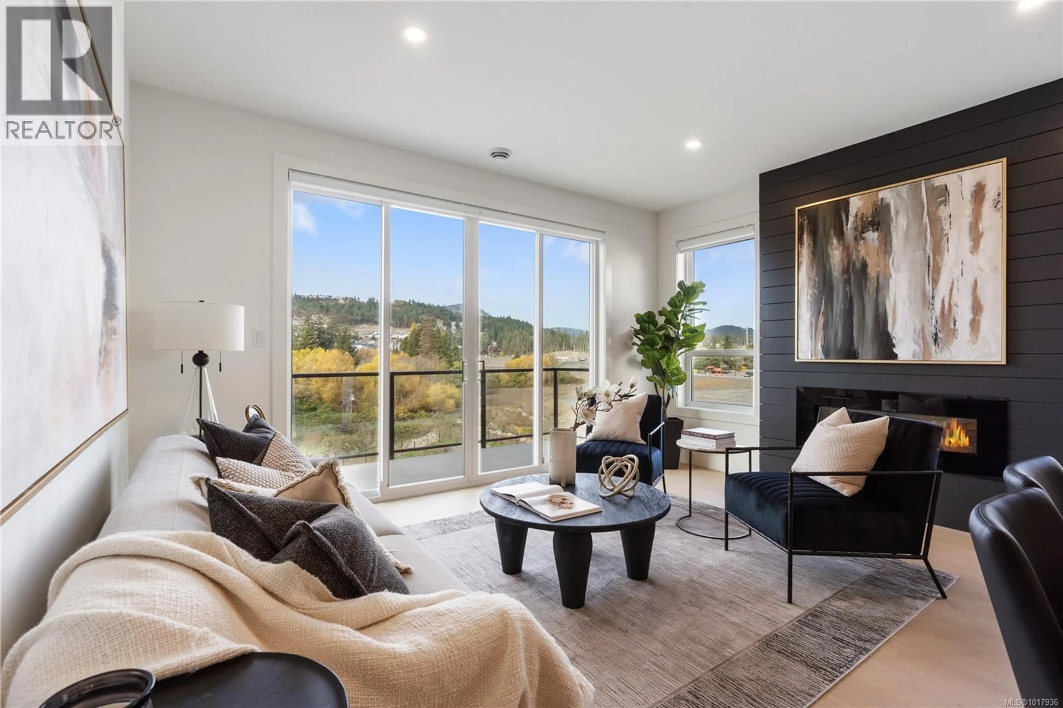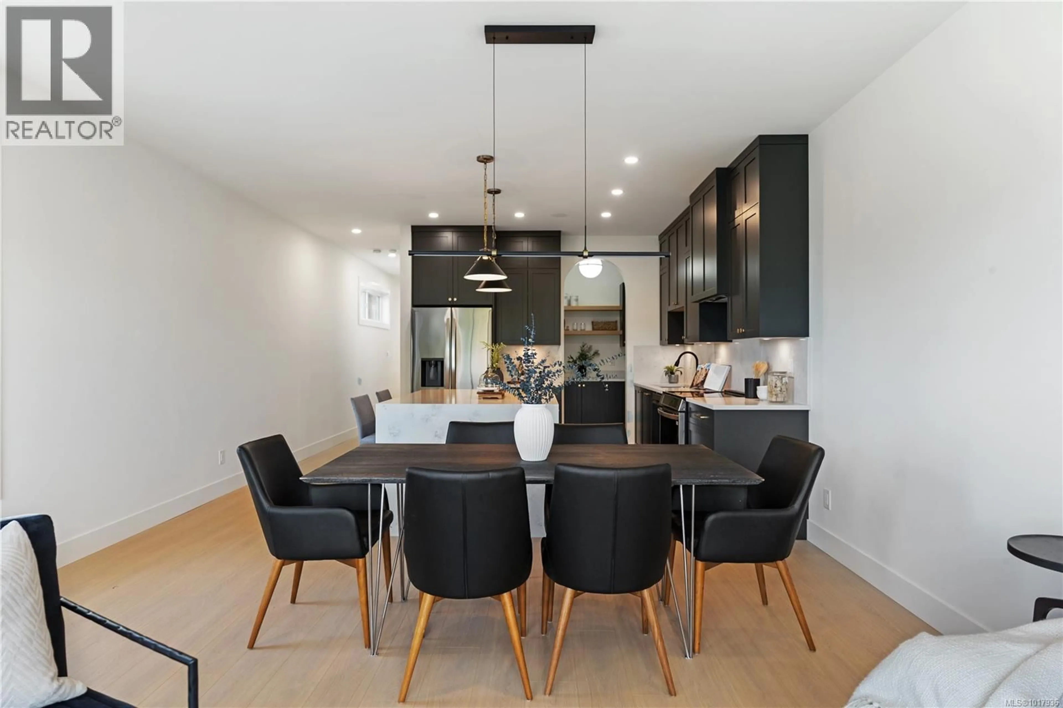611 MADRONA PLACE, Langford, British Columbia V9B6C6
Contact us about this property
Highlights
Estimated valueThis is the price Wahi expects this property to sell for.
The calculation is powered by our Instant Home Value Estimate, which uses current market and property price trends to estimate your home’s value with a 90% accuracy rate.Not available
Price/Sqft$429/sqft
Monthly cost
Open Calculator
Description
*OH SAT 12-1:30* Welcome to this brand new duplex currently being constructed by local reputable, award winning builder Scagliati Homes! No details have been missed with this super functional layout including a massive legal 2 bedroom suite! This particular lot in this newly constructed subdivision offers amazing views towards Bear Mountain which allow for an array of natural light to shine through. On the main level you will find an expansive living space complete with a custom built kitchen and huge kitchen island. The warm and inviting living room is also accented with a beautiful feature fireplace. Upstairs you will find a spectacular primary suite with a zen inspired ensuite and views extending into the mountains. On the lowest level there is an 850 sqft 2 bedroom legal suite finished to impress! Take advantage of this incredibly convenient Westshore location in a brand new subdivision and peace of mind knowing your investment is protected under new home warranty! Move in tomorrow! (id:39198)
Property Details
Interior
Features
Lower level Floor
Entrance
6 x 7Laundry room
10 x 3Bathroom
6 x 9Bedroom
9 x 9Exterior
Parking
Garage spaces -
Garage type -
Total parking spaces 3
Condo Details
Inclusions
Property History
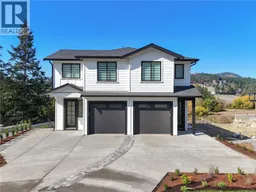 50
50
