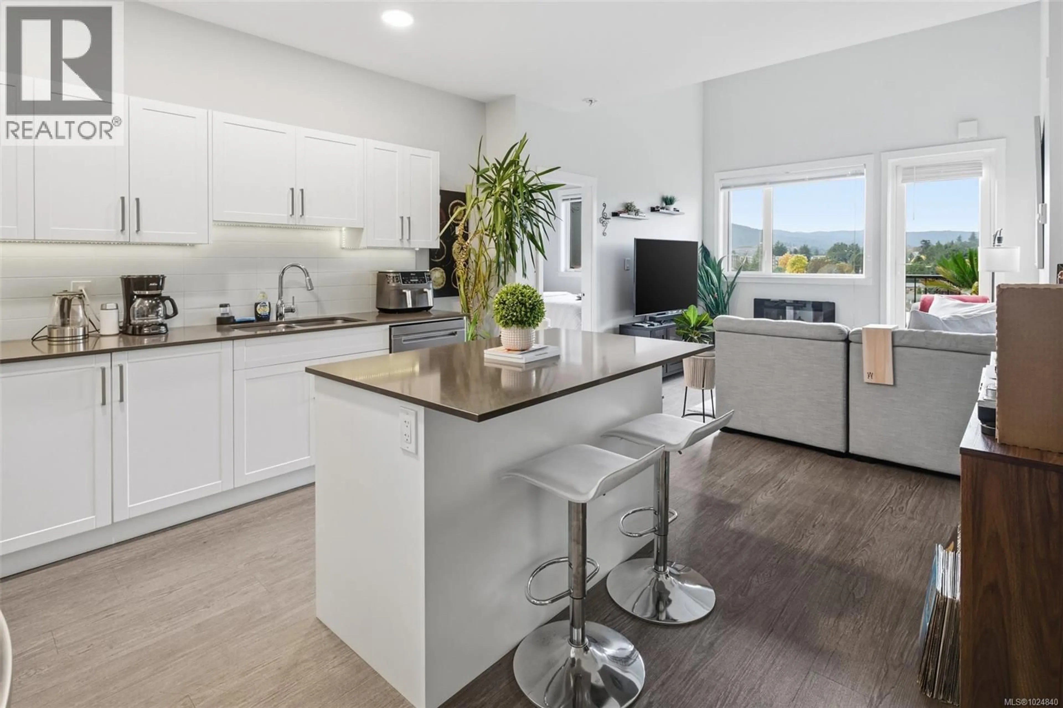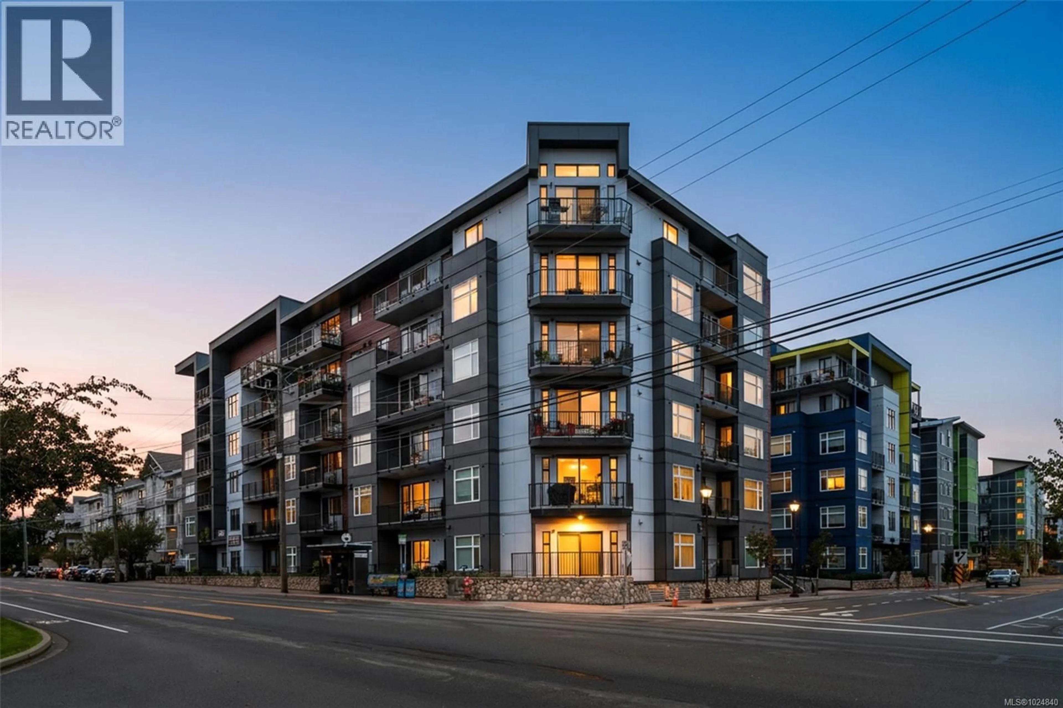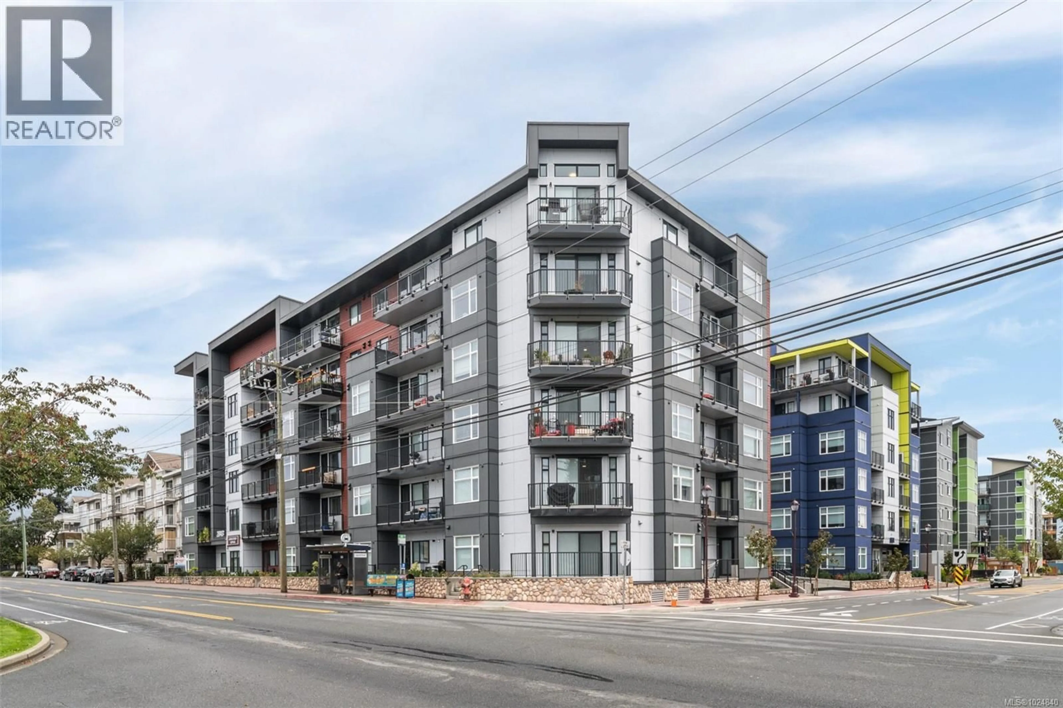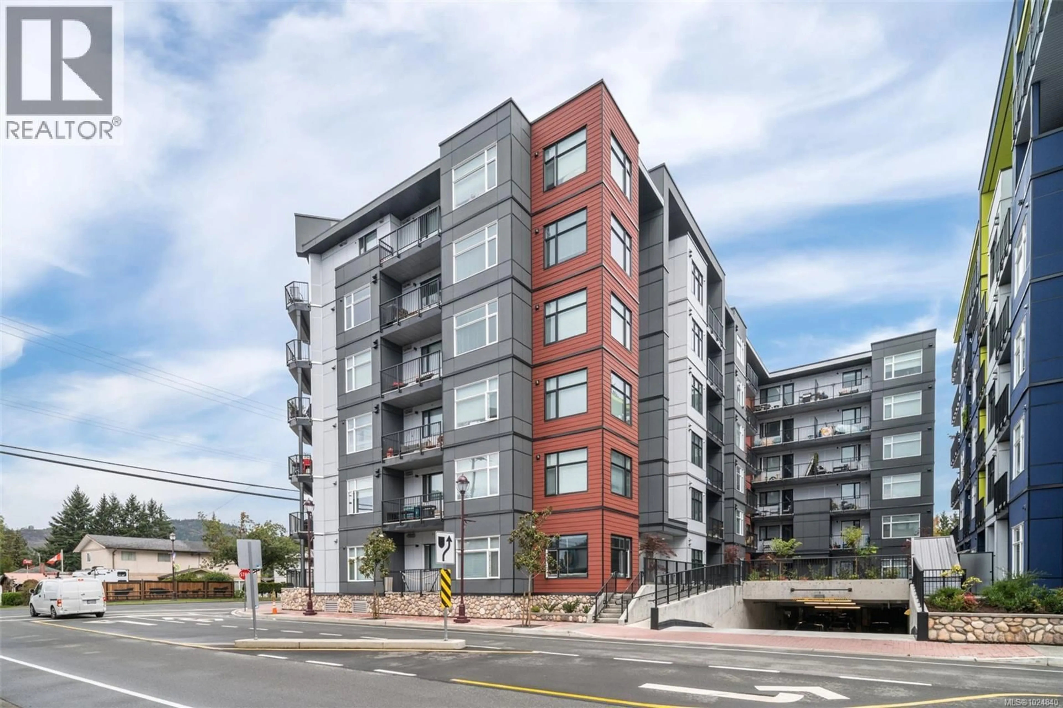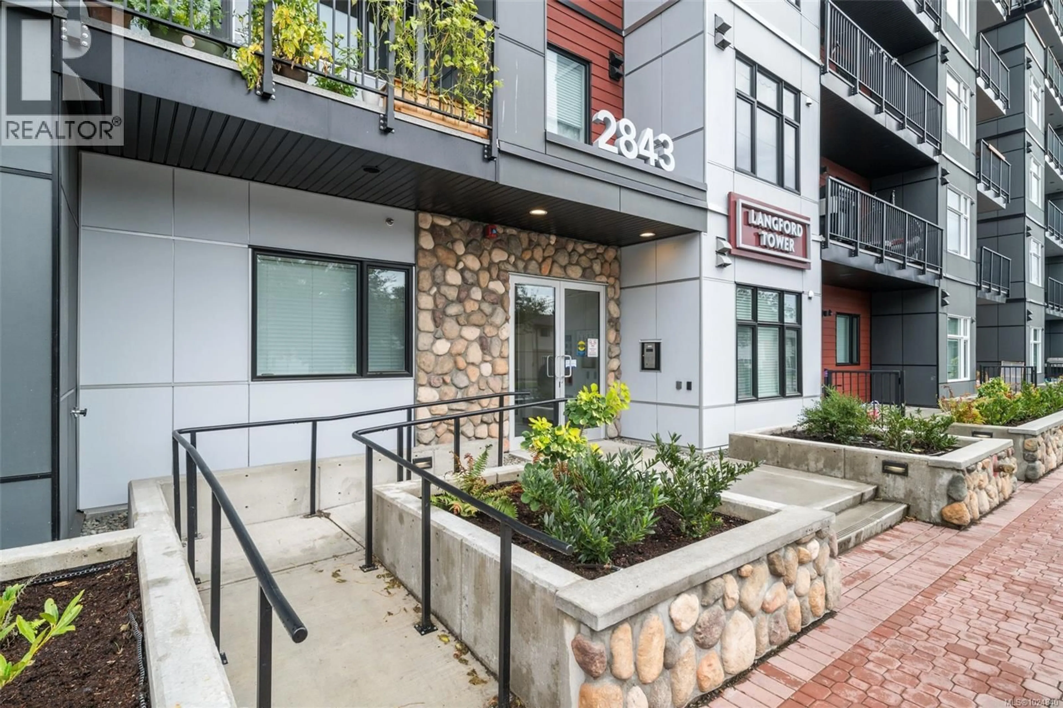610 - 2843 JACKLIN ROAD, Langford, British Columbia V9B4P4
Contact us about this property
Highlights
Estimated valueThis is the price Wahi expects this property to sell for.
The calculation is powered by our Instant Home Value Estimate, which uses current market and property price trends to estimate your home’s value with a 90% accuracy rate.Not available
Price/Sqft$512/sqft
Monthly cost
Open Calculator
Description
Welcome to 610-2843 Jacklin Road , a stunning 2-bedroom, 2-bathroom condo located in the heart of Langford. This beautifully designed home offers a rare sense of space and light with soaring ceilings ranging from 9 feet to an impressive 13 feet. The open-concept layout seamlessly connects the kitchen, dining, and living areas, creating an ideal space for both entertaining and everyday living. The two bedrooms are thoughtfully positioned on opposite sides of the suite, offering privacy and flexibility for couples, guests, or a home office setup. Step out onto your west-facing patio to take in breathtaking sunset views, perfect for relaxing evenings or hosting friends for a BBQ. Built in 2020, this modern boutique building offers secure underground parking, a bike room, and a pet-friendly strata, making it both convenient and comfortable. The location couldn’t be better, just steps from shopping, restaurants, world-class golf courses Bear Mountain and Royal Colwood GC, and transit routes, with easy access to everything the West Shore has to offer. Whether you’re a first-time buyer, investor, or downsizer, this home combines contemporary style, functional design, and unbeatable value. Experience the best of Langford living in this exceptional west-facing condo where modern comfort meets natural beauty. (id:39198)
Property Details
Interior
Features
Main level Floor
Balcony
21'4 x 5'2Bathroom
4'10 x 8'9Bedroom
10'0 x 13'7Ensuite
8'6 x 7'6Exterior
Parking
Garage spaces -
Garage type -
Total parking spaces 1
Condo Details
Inclusions
Property History
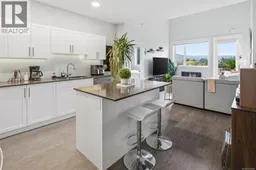 22
22
