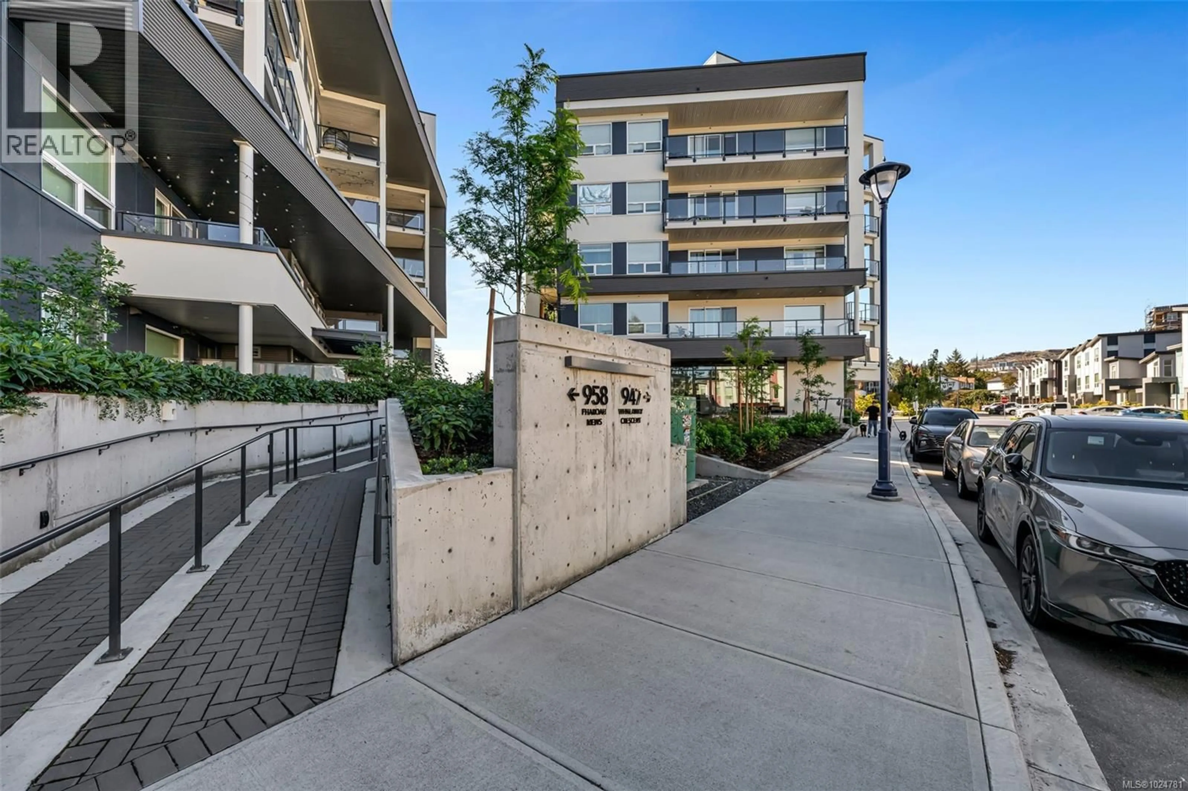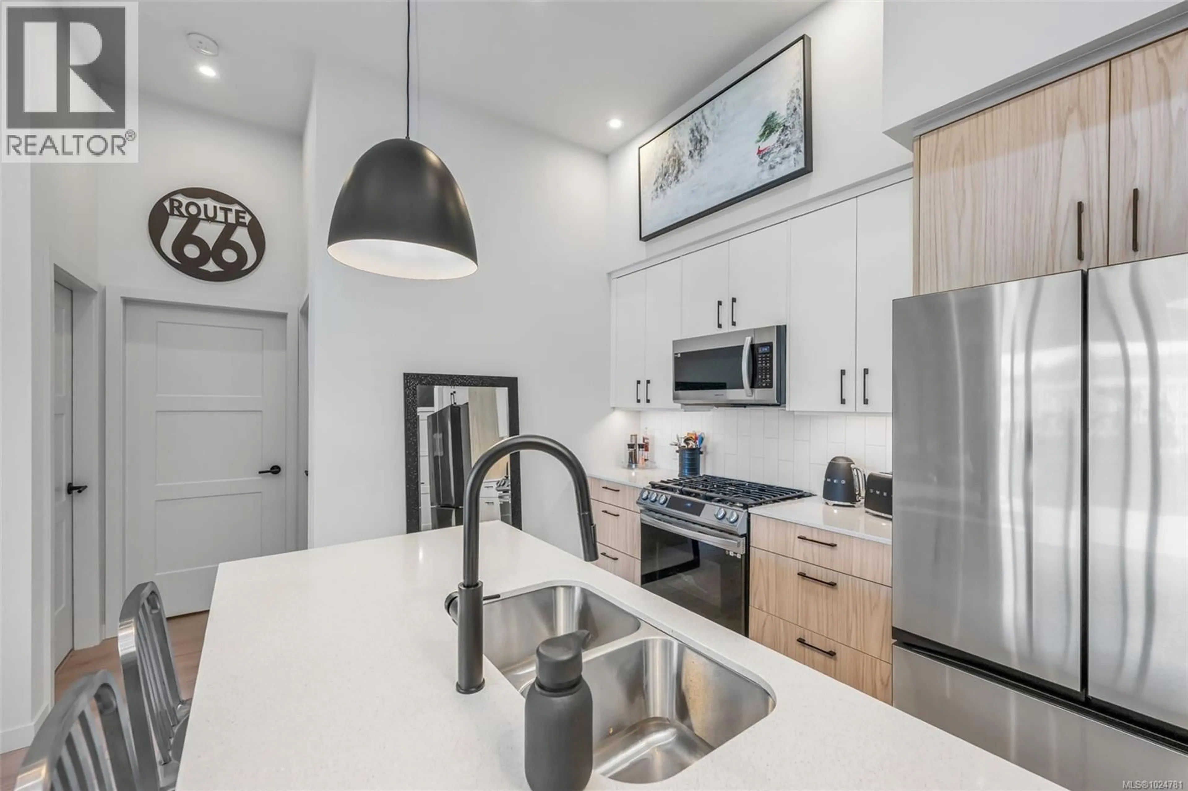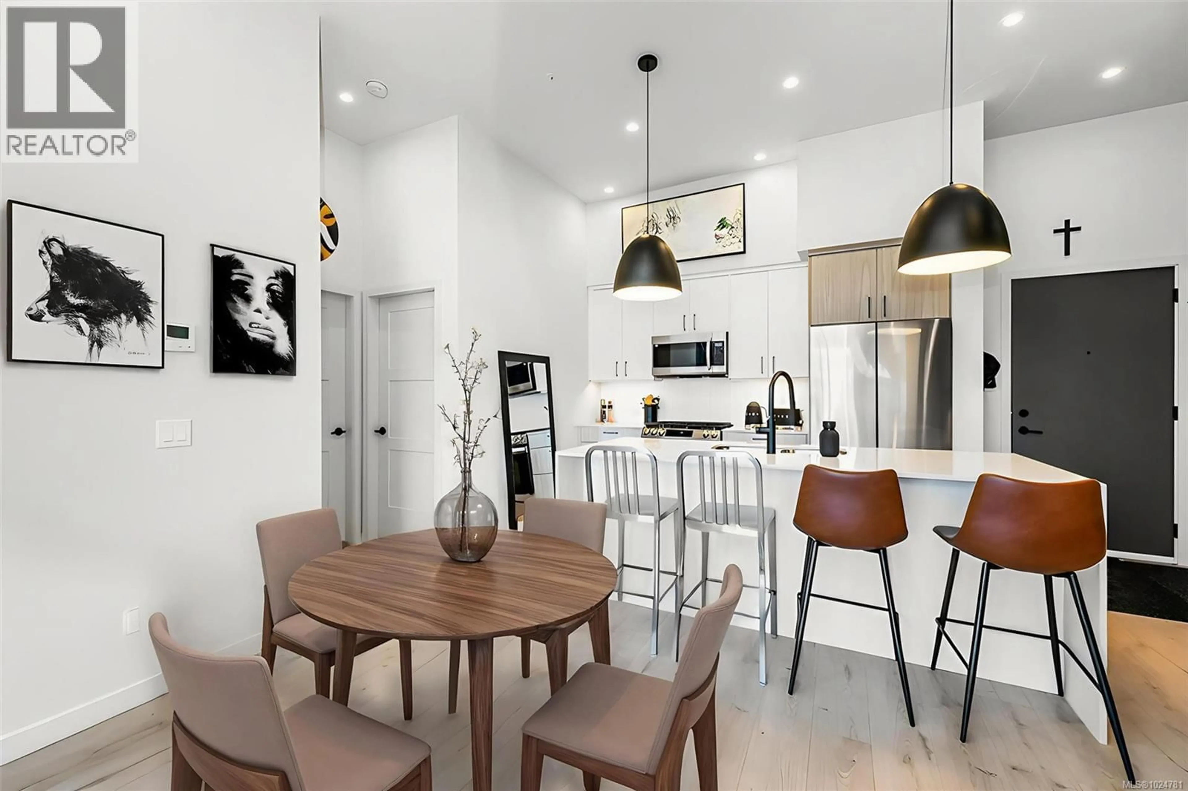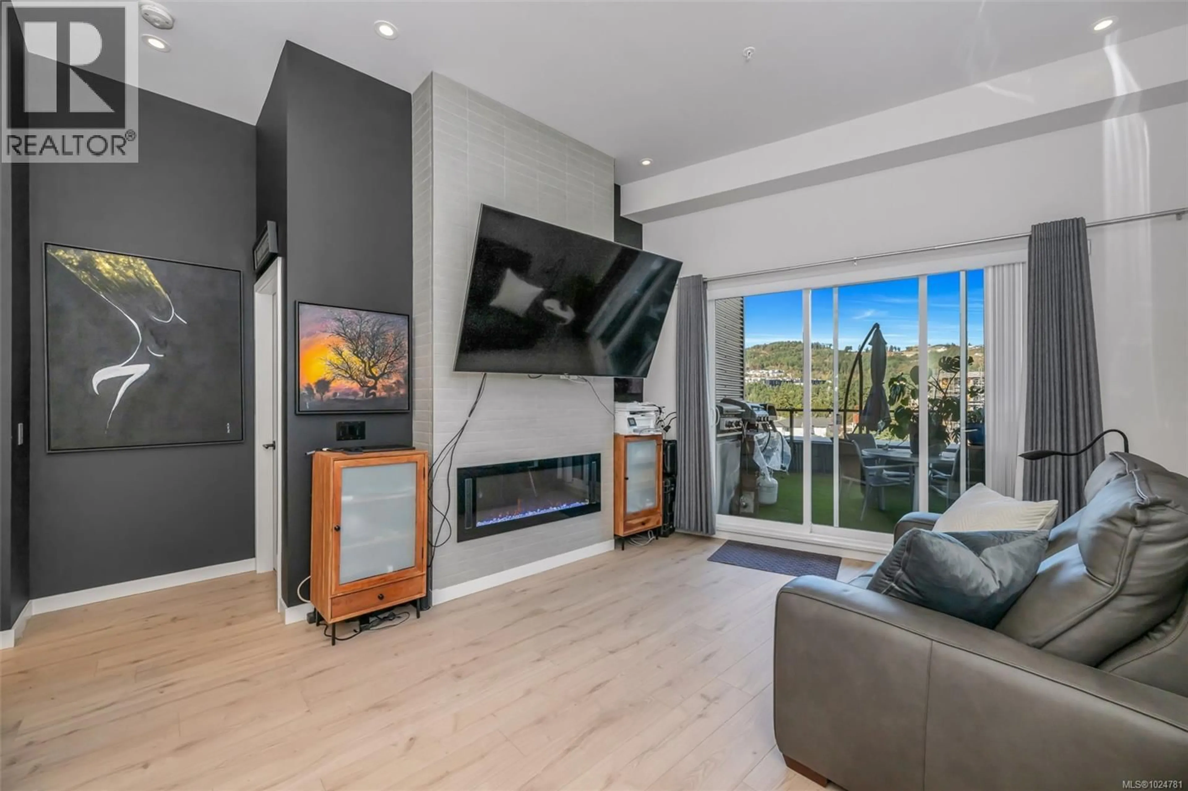608 - 947 WHIRLAWAY CRESCENT, Langford, British Columbia V9B6W6
Contact us about this property
Highlights
Estimated valueThis is the price Wahi expects this property to sell for.
The calculation is powered by our Instant Home Value Estimate, which uses current market and property price trends to estimate your home’s value with a 90% accuracy rate.Not available
Price/Sqft$464/sqft
Monthly cost
Open Calculator
Description
Step into a home that feels elevated the moment you arrive. This nearly new, designer-inspired two-bedroom residence captures the essence of refined West Shore living, where light, space, and intention come together beautifully. Soaring 12–14-foot ceilings create an airy calm, while one of the building’s largest terraces becomes your private retreat — perfect for sunlit mornings, effortless entertaining, or quiet evenings that stretch long after sunset. Inside, every detail is curated for both beauty and performance. The gourmet kitchen is a showpiece of quartz surfaces, elegant tilework, and a full stainless steel suite with a gas range ready for inspired cooking. Year-round comfort comes seamlessly through ductless split heat pumps, anchored by a sleek linear fireplace that adds warmth, glow, and modern sophistication to everyday living. The spa-inspired bathrooms offer a peaceful reset, wrapped in tile and thoughtful finishes that feel indulgent yet timeless. Beyond your door, rooftop patios invite sunset views, amenity lounges extend your living space, and a fully equipped fitness centre supports the lifestyle you’ve been working toward. This is more than a home — it’s a space designed for people who appreciate craftsmanship, comfort, and contemporary design, and want their surroundings to reflect the life they’re building. (id:39198)
Property Details
Interior
Features
Main level Floor
Bedroom
13 x 9Bathroom
Ensuite
Primary Bedroom
13 x 12Exterior
Parking
Garage spaces -
Garage type -
Total parking spaces 1
Condo Details
Inclusions
Property History
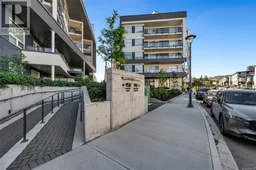 63
63
