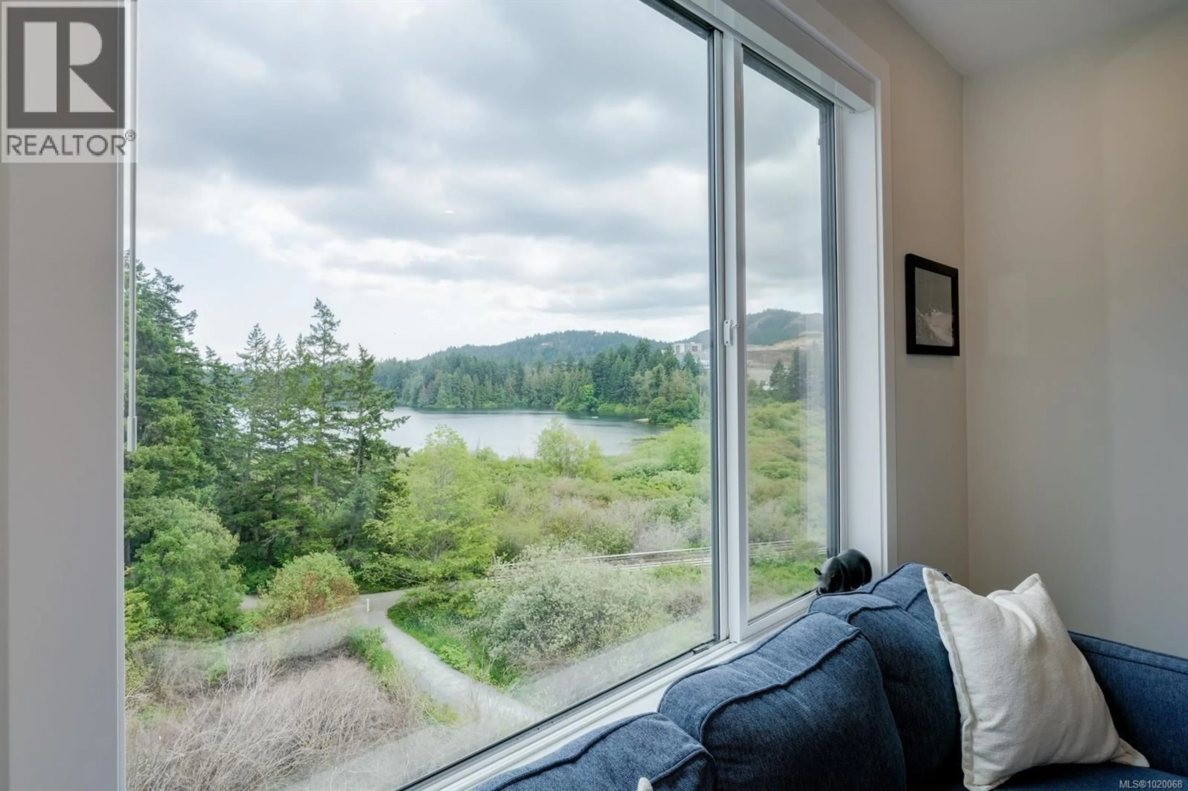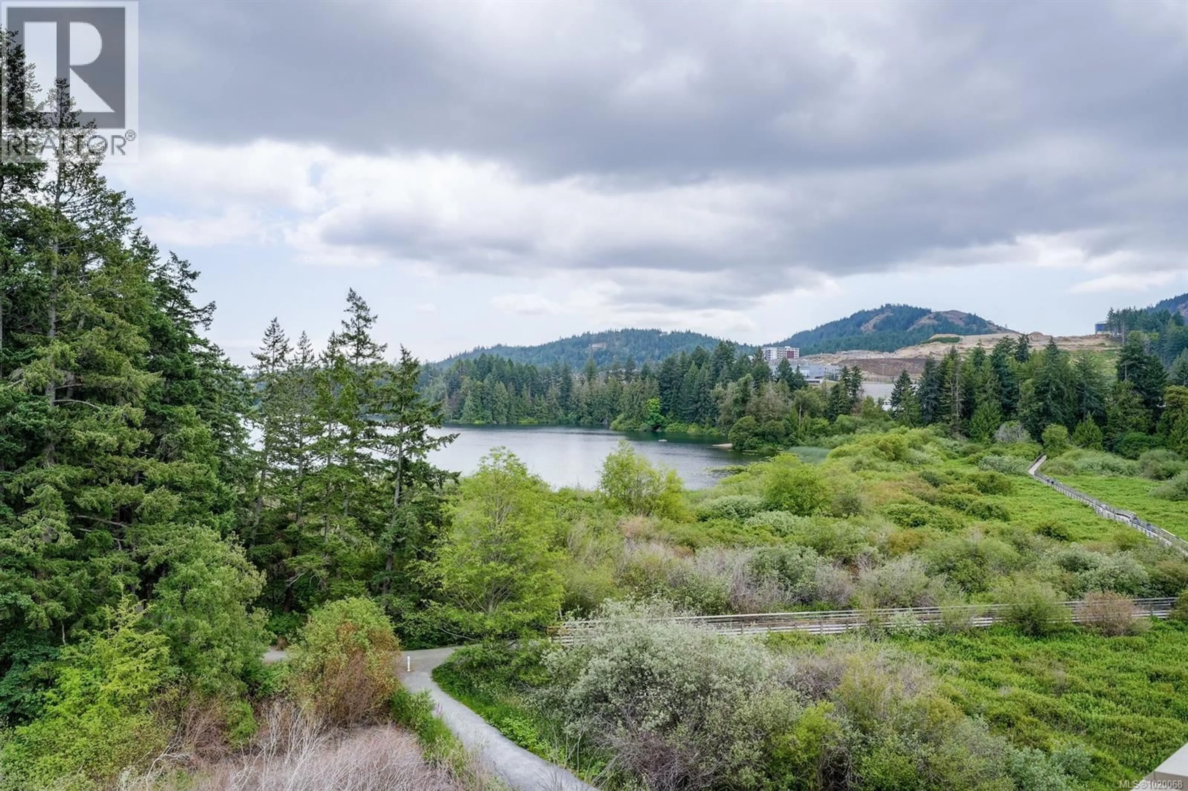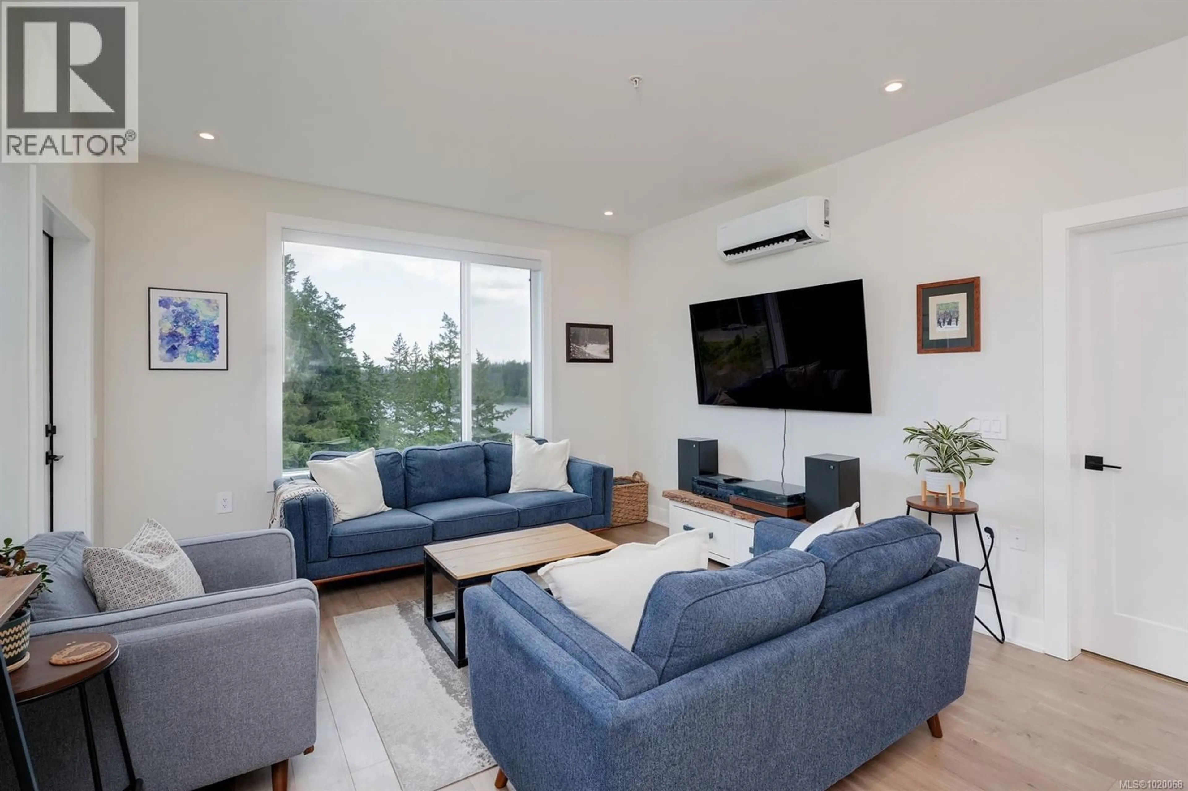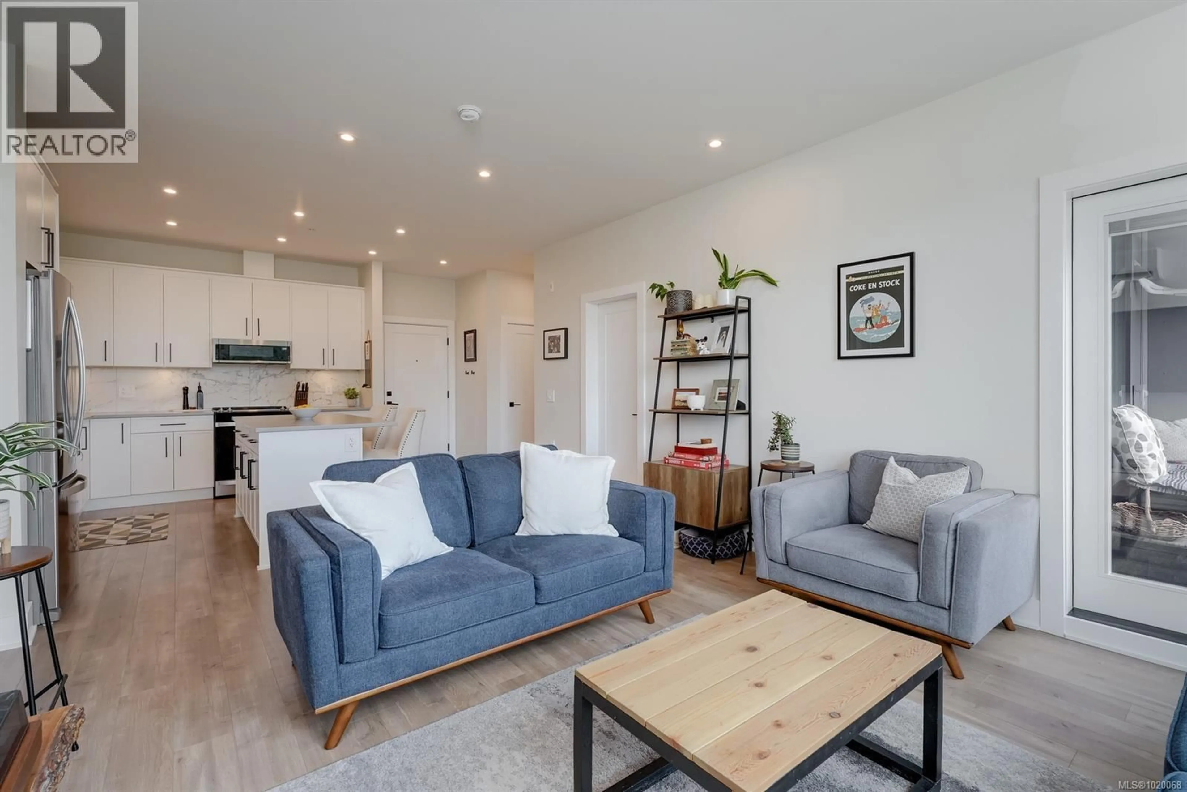605 - 1361 GOLDSTREAM AVENUE, Langford, British Columbia V9B2W2
Contact us about this property
Highlights
Estimated valueThis is the price Wahi expects this property to sell for.
The calculation is powered by our Instant Home Value Estimate, which uses current market and property price trends to estimate your home’s value with a 90% accuracy rate.Not available
Price/Sqft$671/sqft
Monthly cost
Open Calculator
Description
Gorgeous, peaceful lake view, top floor condo with quality finishings & superb layout! Chef’s dream kitchen with abundant counter & cupboard space, quartz counters & huge island eating bar - excellent for entertaining friends & family! Relax in your well sized living room, gazing out at protected nature and spectacular Langford Lake. Nicely sized primary BR w/upgraded walk through closet & deluxe ensuite w/quartz counters, double sink & large shower. Floorplan provides nice separation of BR’s. 9ft ceilings create an airy feel while top floor location ensures extra peace & quiet. South exposure means lots of sun in all main rooms and on deck, and heat pump maintains a comfortable temperature at all times. Amenities galore in the building including shared office space, yoga studio, cardio & weight rooms & lounge. Lifestyle upgrade anyone? Strata welcomes pets including 2 dogs or cats. Storage on 6th floor, parking spot is LCP. All amenities of the Westshore are within 5-10 mins & Ed Nixon trail head is steps away, meandering around lovely Langford Lake. Located at the end of a no-thu rd, feel the calm as you approach home at the end of the day, returning to your serene and scenic outlook over the lake. Not your average Langford condo – act quick! (id:39198)
Property Details
Interior
Features
Main level Floor
Bathroom
Balcony
5'2 x 10'1Bedroom
9'10 x 10'2Ensuite
Exterior
Parking
Garage spaces -
Garage type -
Total parking spaces 1
Condo Details
Inclusions
Property History
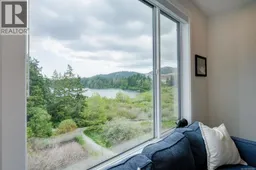 36
36
