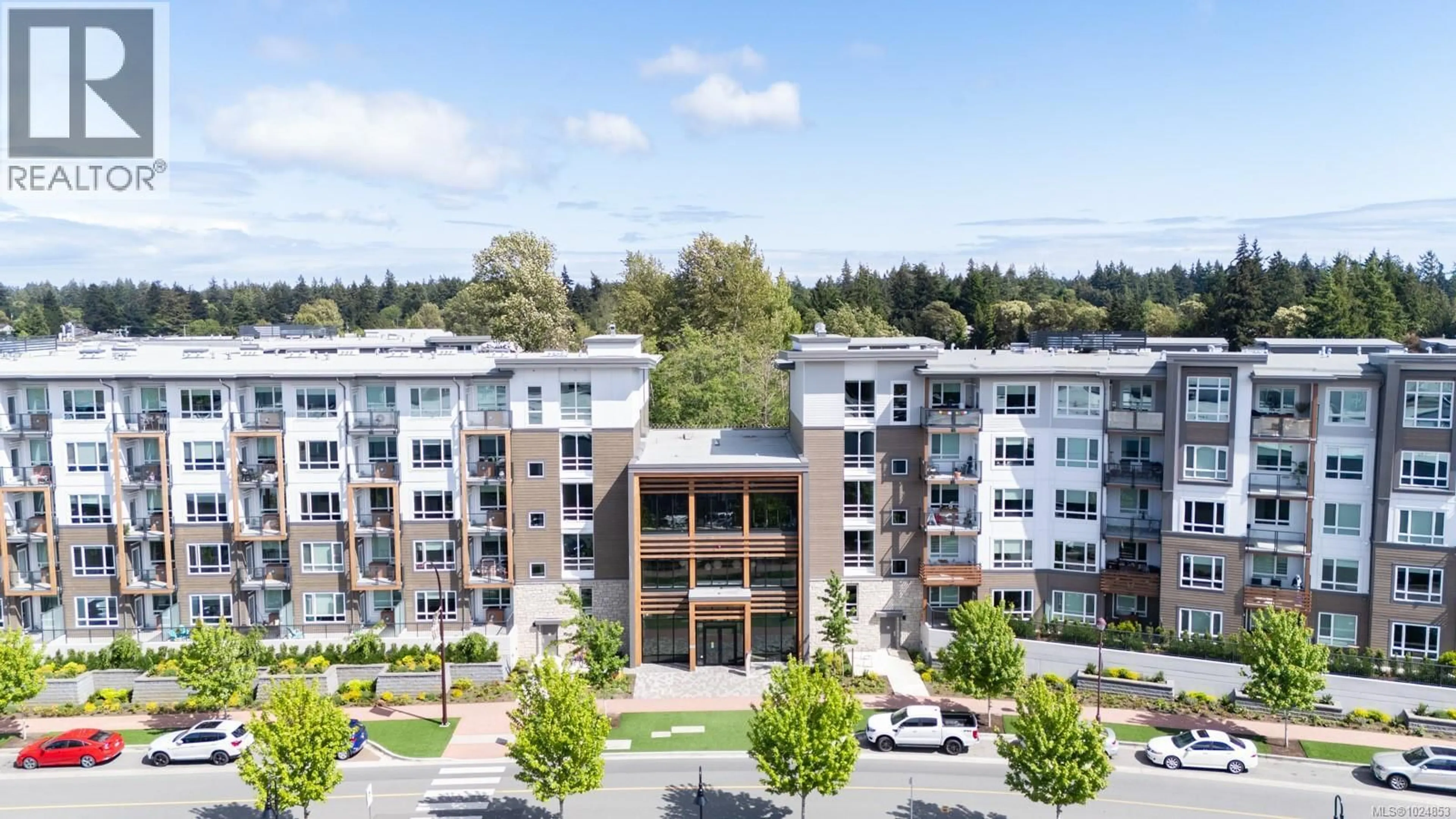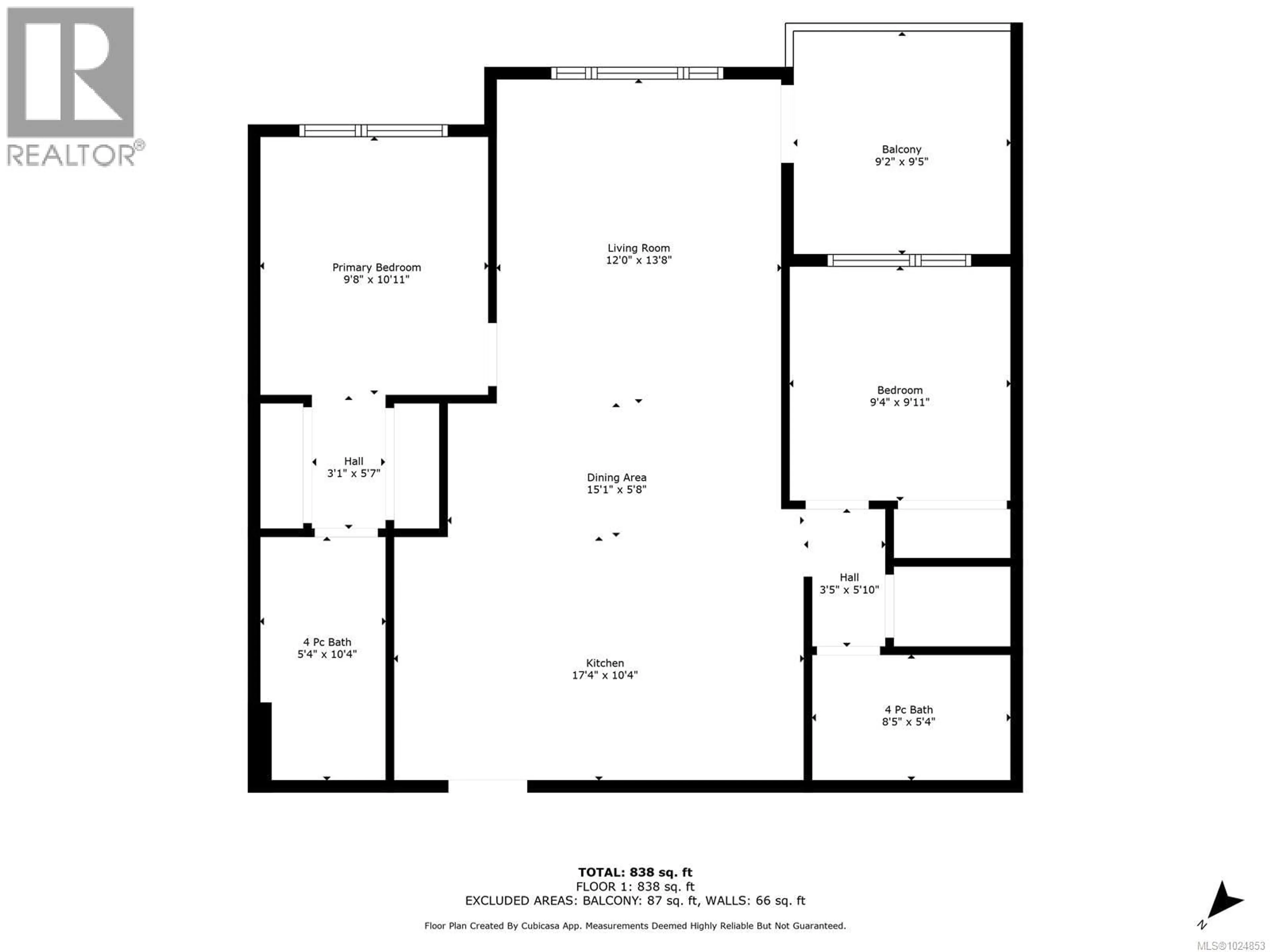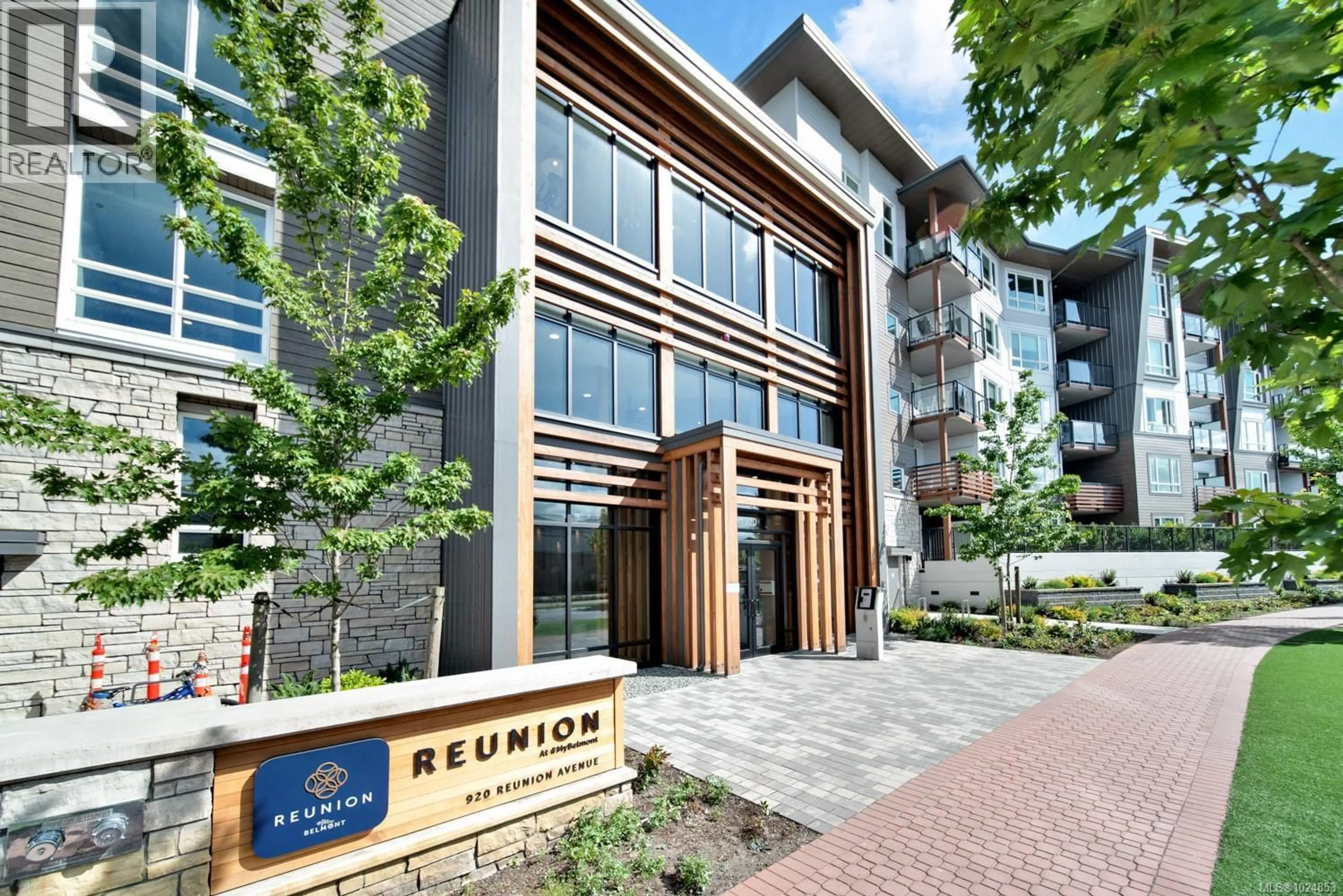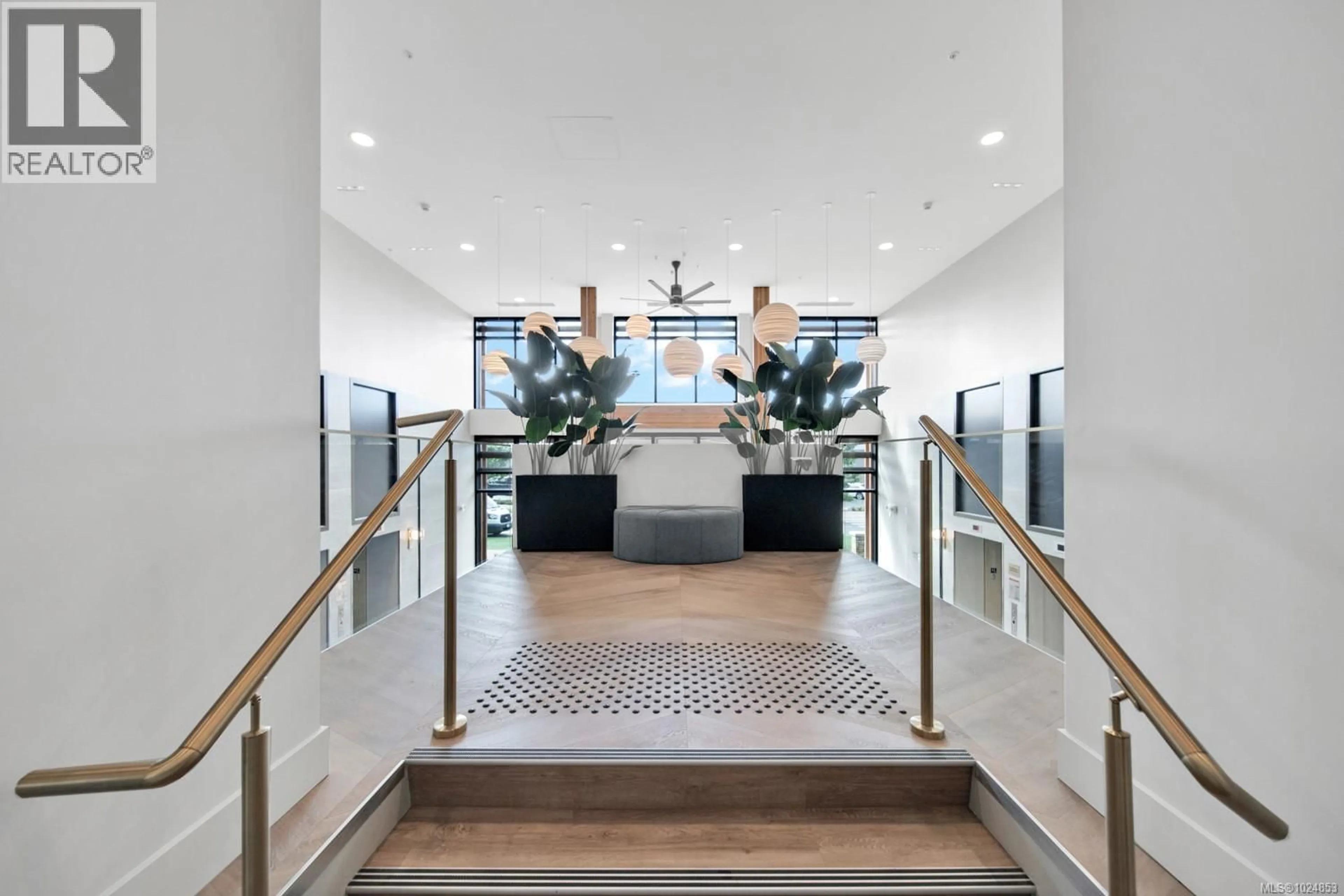531 - 920 REUNION AVENUE, Langford, British Columbia V9B0W8
Contact us about this property
Highlights
Estimated valueThis is the price Wahi expects this property to sell for.
The calculation is powered by our Instant Home Value Estimate, which uses current market and property price trends to estimate your home’s value with a 90% accuracy rate.Not available
Price/Sqft$757/sqft
Monthly cost
Open Calculator
Description
Welcome to 531–920 Reunion Avenue, a bright and modern top-floor condo in Langford’s award-winning Belmont community. This 2-bedroom, 2-bathroom home offers nearly 1,000 square feet of thoughtfully designed living space with elevated ceilings and large windows that fill the unit with natural light. The layout is ideal, with bedrooms on opposite sides for privacy, a dedicated office nook, and an open-concept main living area that feels spacious and inviting. The kitchen features full-height cabinetry, stainless Whirlpool appliances, quartz countertops, and a large island perfect for entertaining or casual meals. The primary suite includes a walk-through closet and a spa-inspired ensuite with double vanities and a frameless glass shower, while the second bedroom is bright and comfortable with its own full guest bath nearby. Step out onto your private covered balcony with treetop views and a gas BBQ hookup—perfect for evening relaxation. This pet- and rental-friendly unit includes full-sized in-suite laundry, a large pantry wall for storage, one secure underground parking stall, and a separate storage locker. Reunion’s amenities are among the best in the Westshore, including a stunning fireside lounge, a chef’s kitchen and social room, a fitness centre, an outdoor BBQ terrace and fire pit, a fenced dog run, and a modern dog wash station. Located across from Belmont Market and Westshore Town Centre, and just steps to the Galloping Goose Trail, you’re within walking distance to groceries, cafes, dining, fitness studios, and more. With lakes, parks, and Bear Mountain just minutes away, this is a prime opportunity to live in a stylish, connected, and community-driven setting. This is a must see. Book your viewing today. (id:39198)
Property Details
Interior
Features
Main level Floor
Bathroom
5'6 x 8'8Ensuite
10'6 x 5'6Primary Bedroom
11'0 x 10'0Bedroom
10'0 x 9'6Exterior
Parking
Garage spaces -
Garage type -
Total parking spaces 1
Condo Details
Inclusions
Property History
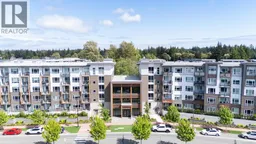 49
49
