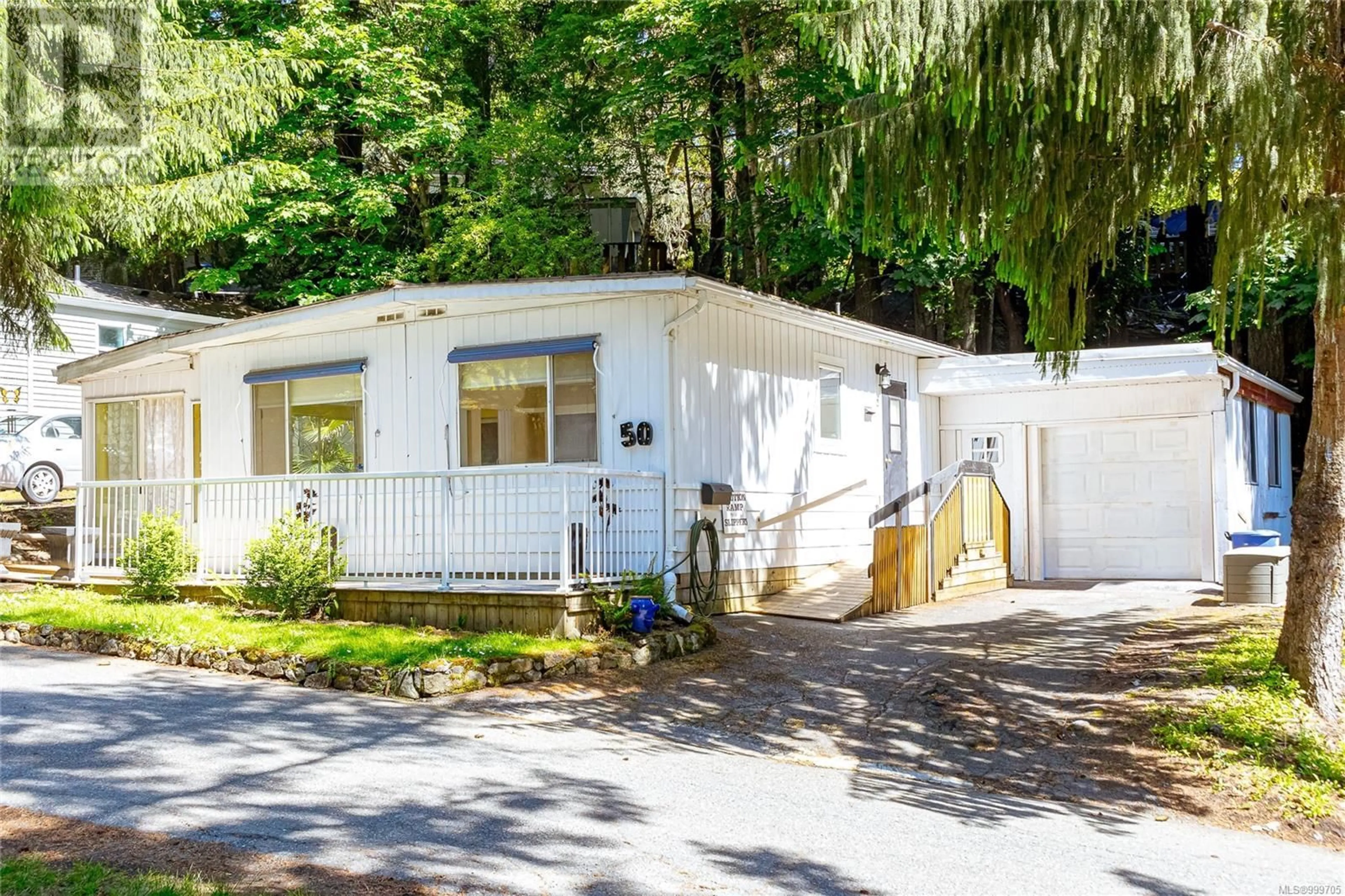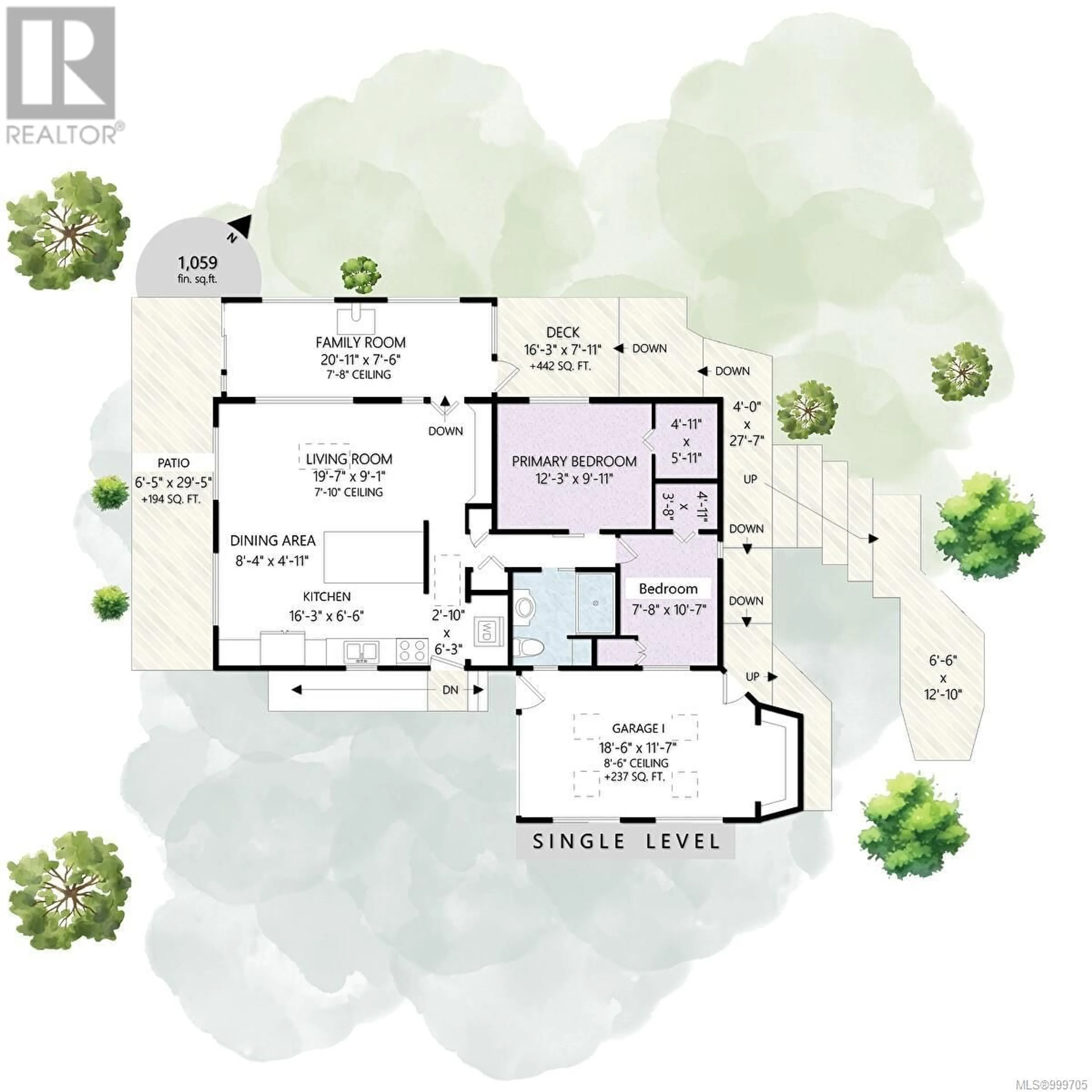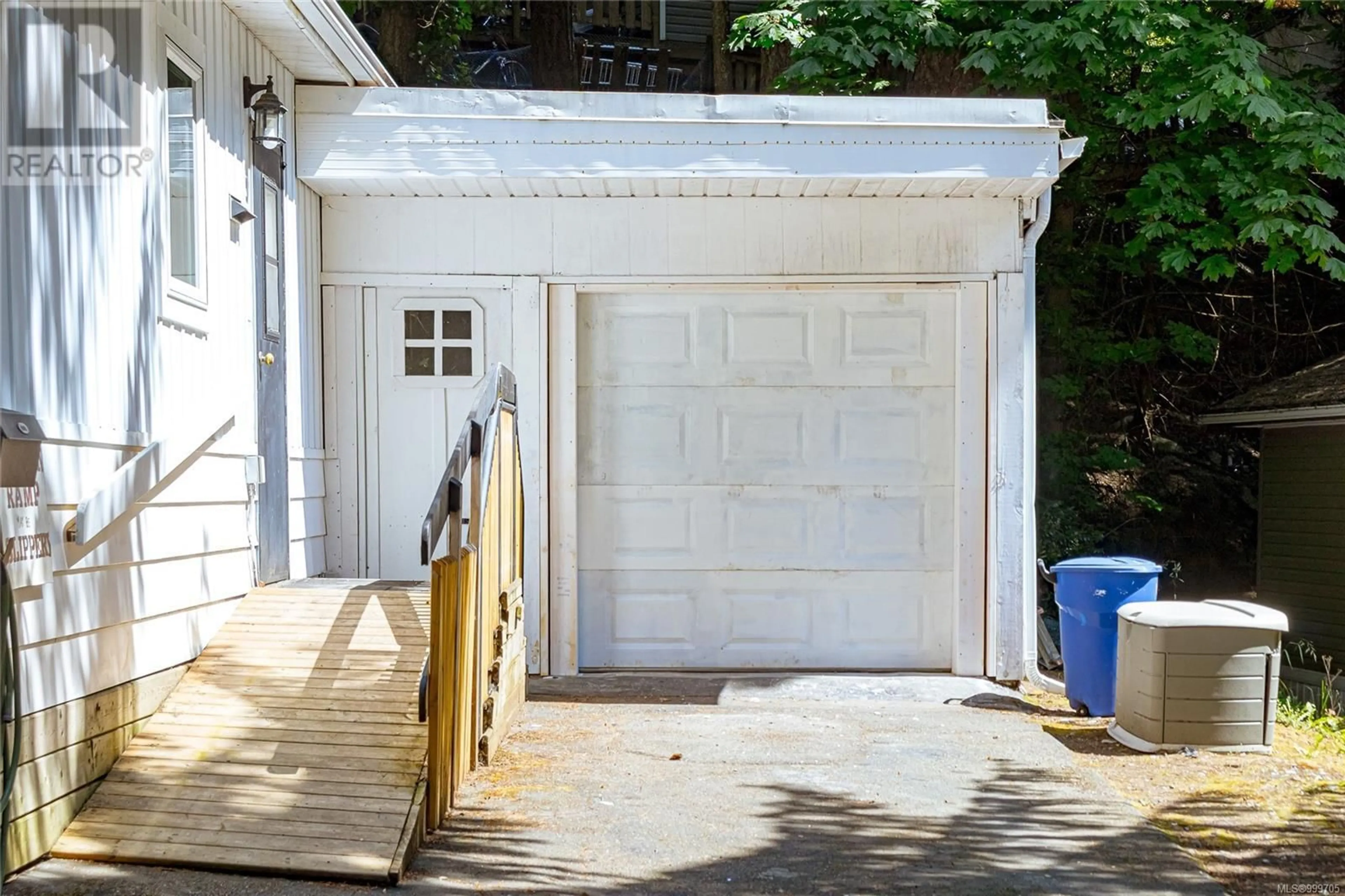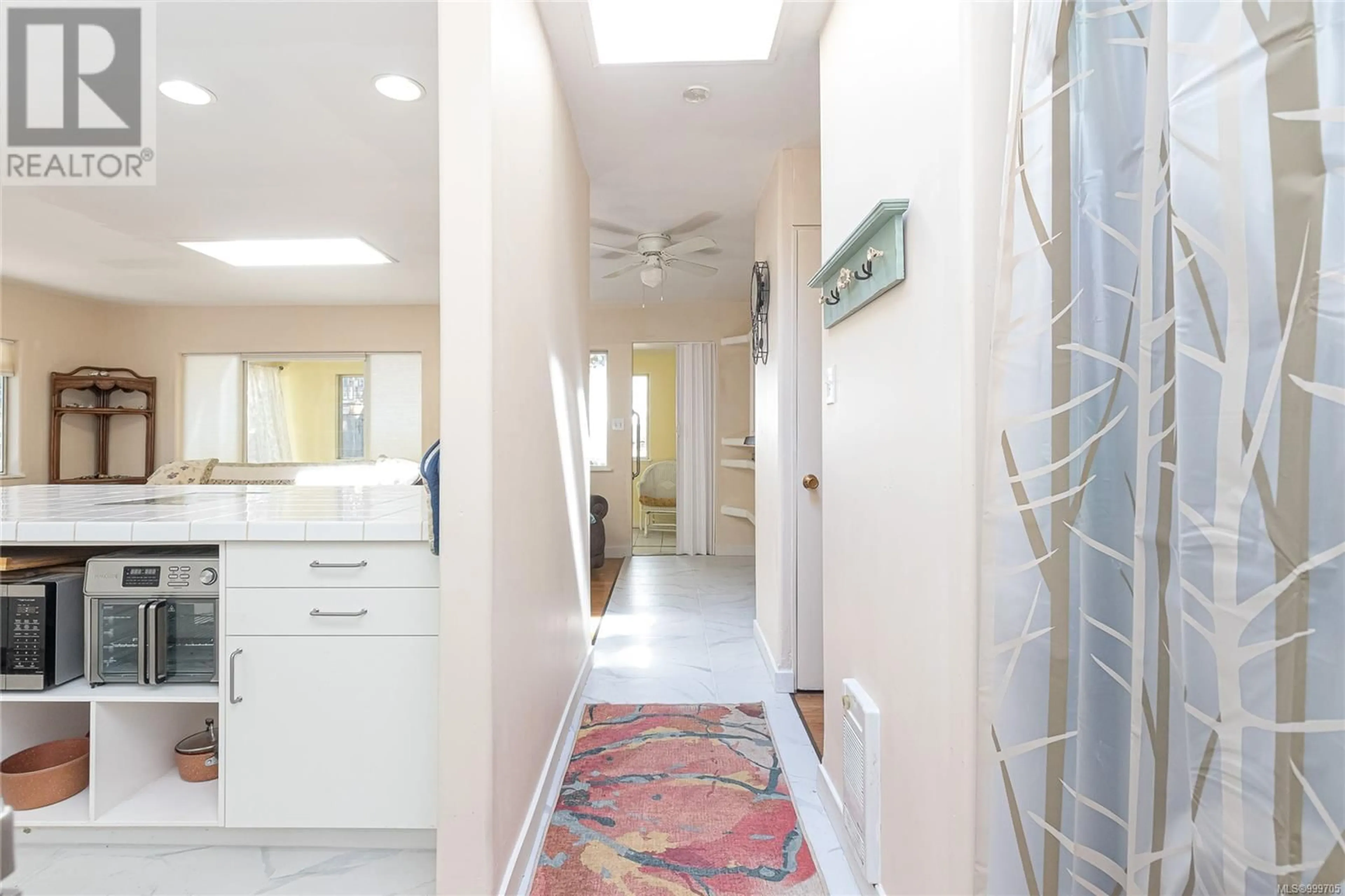50 - 2500 FLORENCE LAKE ROAD, Langford, British Columbia V9B4H2
Contact us about this property
Highlights
Estimated valueThis is the price Wahi expects this property to sell for.
The calculation is powered by our Instant Home Value Estimate, which uses current market and property price trends to estimate your home’s value with a 90% accuracy rate.Not available
Price/Sqft$269/sqft
Monthly cost
Open Calculator
Description
Fully renovated double-wide with attached garage/workshop! Enjoy stylish new laminate flooring and a spacious, brand-new kitchen featuring white shaker cabinets, a large island with tiled countertops, and a walk-in pantry. A 2-bedroom home w/walk-in closets & stylish barn door on the primary bedroom. A beautifully updated bathroom with a step-in shower. A bonus Family Room or Flex space offers an extra area, perfect for a studio, gym, or hobby room, and opens to a side yard ideal for BBQs. The private backyard boasts tiered decks and lush trees for a peaceful outdoor retreat. Wheel chair friendly. Patios galore. All this located in Hidden Valley a 55+ mobile home park surrounded by nature, a short walk to Florence Lake, walking trails and only 5 minutes to box store shopping. (id:39198)
Property Details
Interior
Features
Main level Floor
Entrance
3 x 6Dining room
8 x 5Living room
20 x 9Laundry room
2 x 4Exterior
Parking
Garage spaces -
Garage type -
Total parking spaces 2
Property History
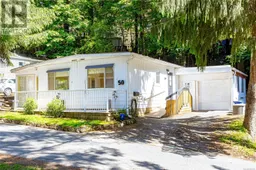 39
39
