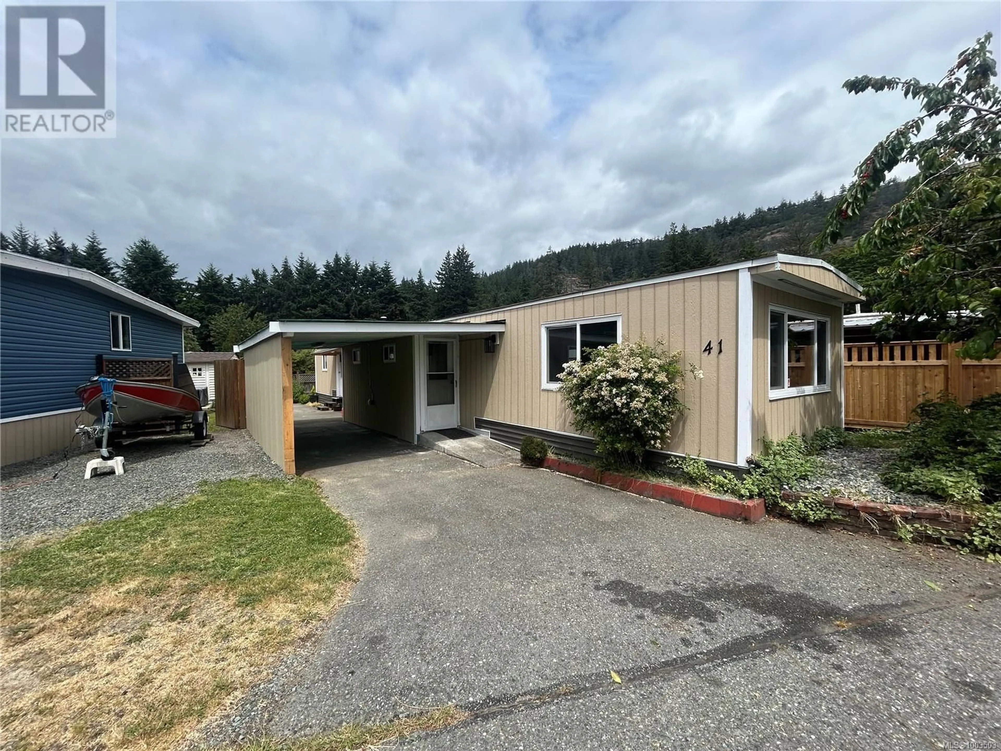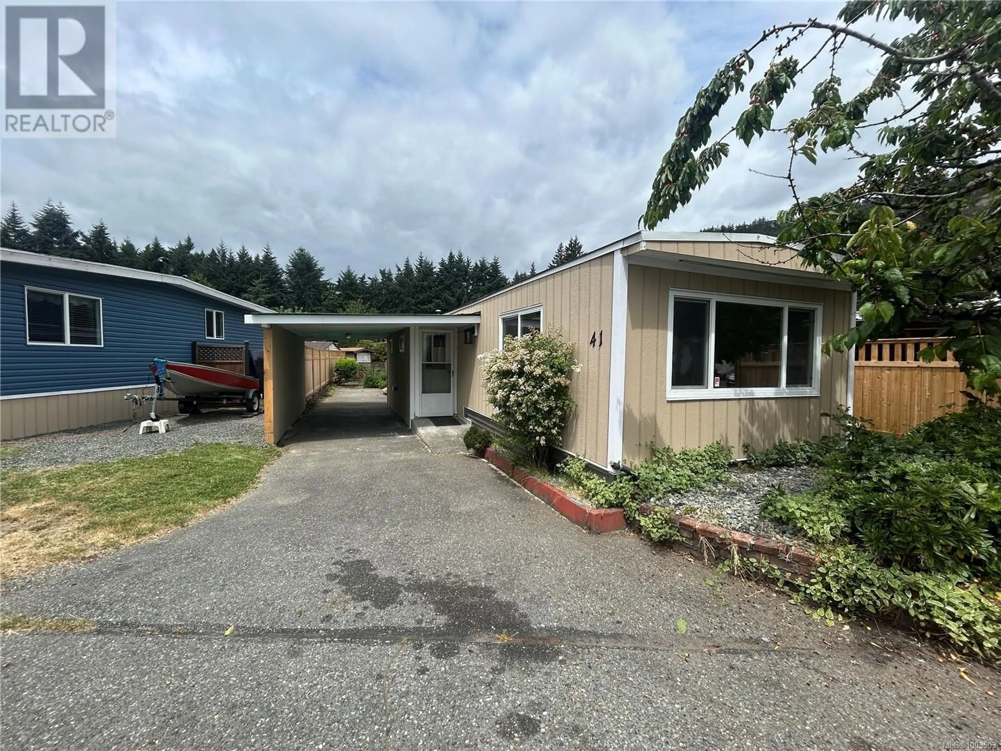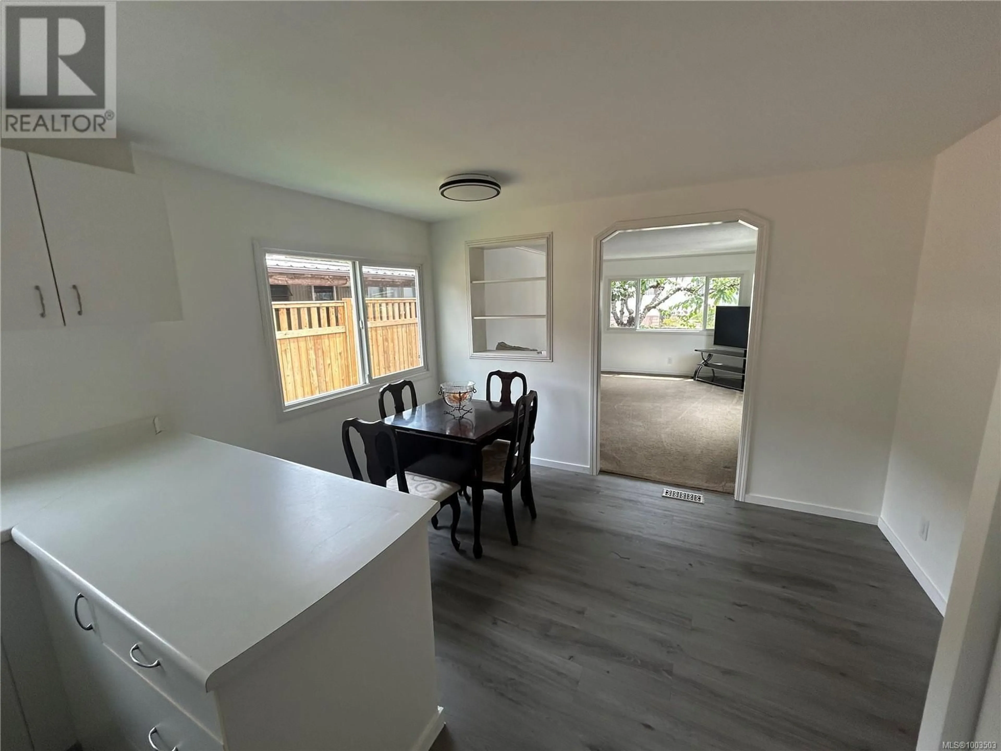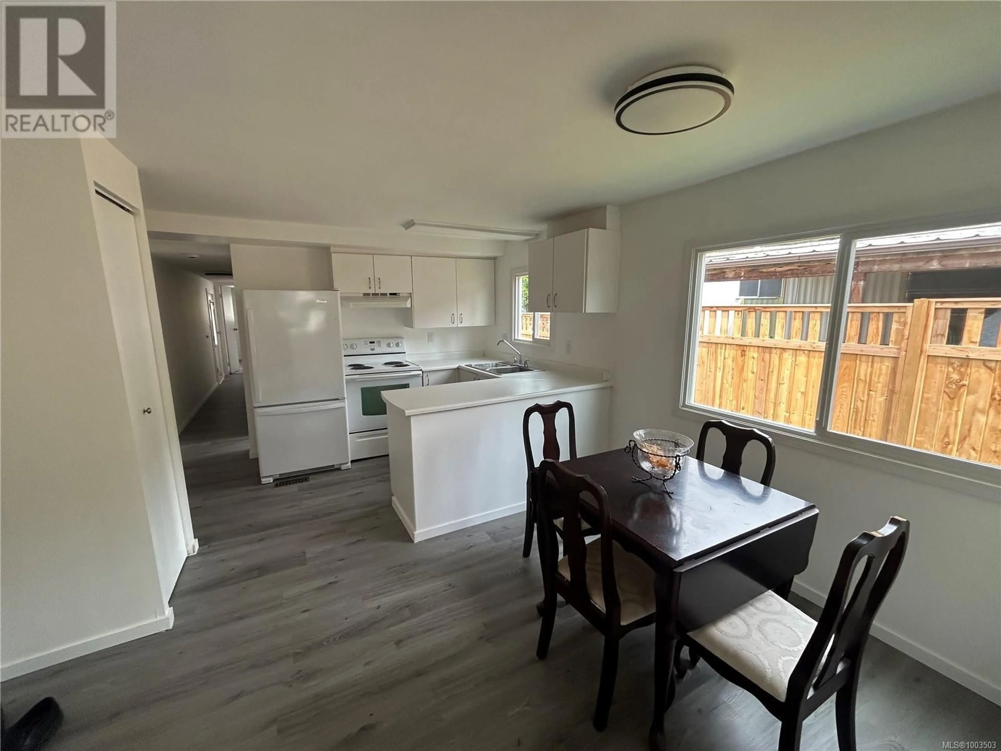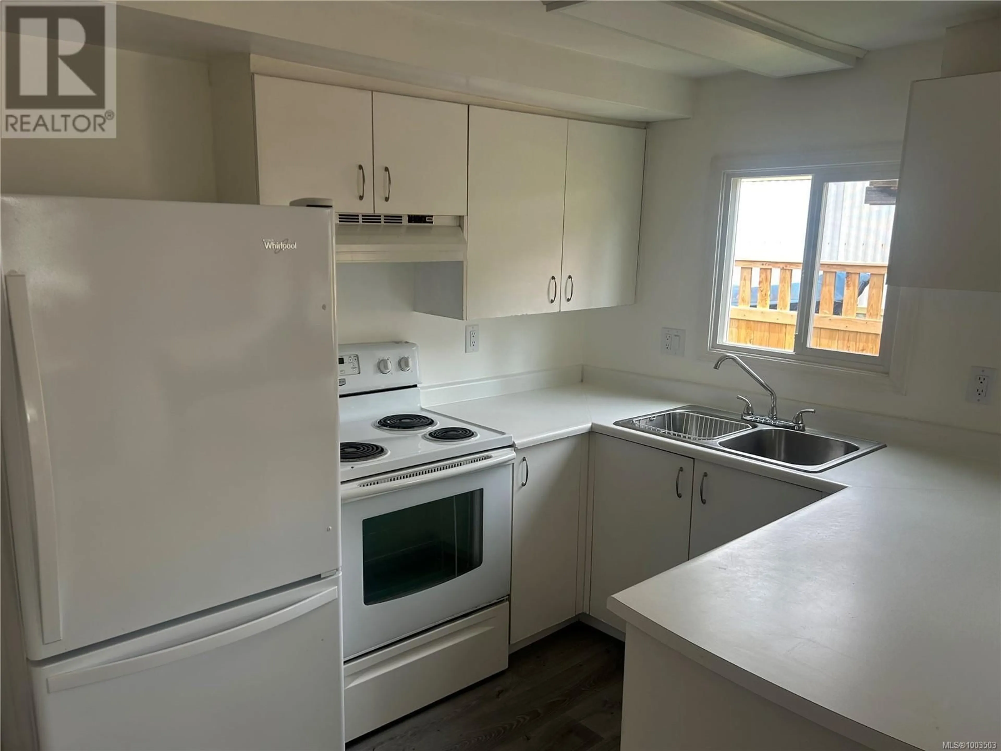41 - 2807 SOOKE LAKE ROAD, Langford, British Columbia V9B4P9
Contact us about this property
Highlights
Estimated valueThis is the price Wahi expects this property to sell for.
The calculation is powered by our Instant Home Value Estimate, which uses current market and property price trends to estimate your home’s value with a 90% accuracy rate.Not available
Price/Sqft$240/sqft
Monthly cost
Open Calculator
Description
Great Value, Blow out price, Completely updated 2 bed 1 bath unit in Sooke Lake Park ready for immediate possession, new upgrades include, Electrical Redone Kitchen and Bathroom with in suite laundry, fresh paint, fencing, flooring in some areas . Heat Pump going in . Immediately impressed and you drive up to unit, as you walk in to massive utility/ storage room 3x17ft , as you enter main part you come into large kitchen with eating space, to the right is massive 11.5x 16 ft Livingroom with electric FP, the other end of unit has 2 large bedrooms and 4pce bathroom with laundry. So Has it all. 41-2807 Sooke Lake Road. Immediate Possession, Pad Fees are approx $745 a month.Park may allow larger dogs, but must be approved by park manager. (id:39198)
Property Details
Interior
Features
Main level Floor
Bathroom
Other
17' x 3'Bedroom
8' x 14'Primary Bedroom
11' x 10'Exterior
Parking
Garage spaces -
Garage type -
Total parking spaces 2
Property History
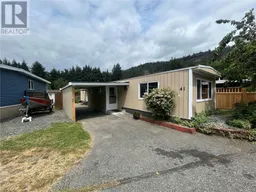 21
21
