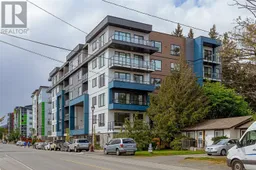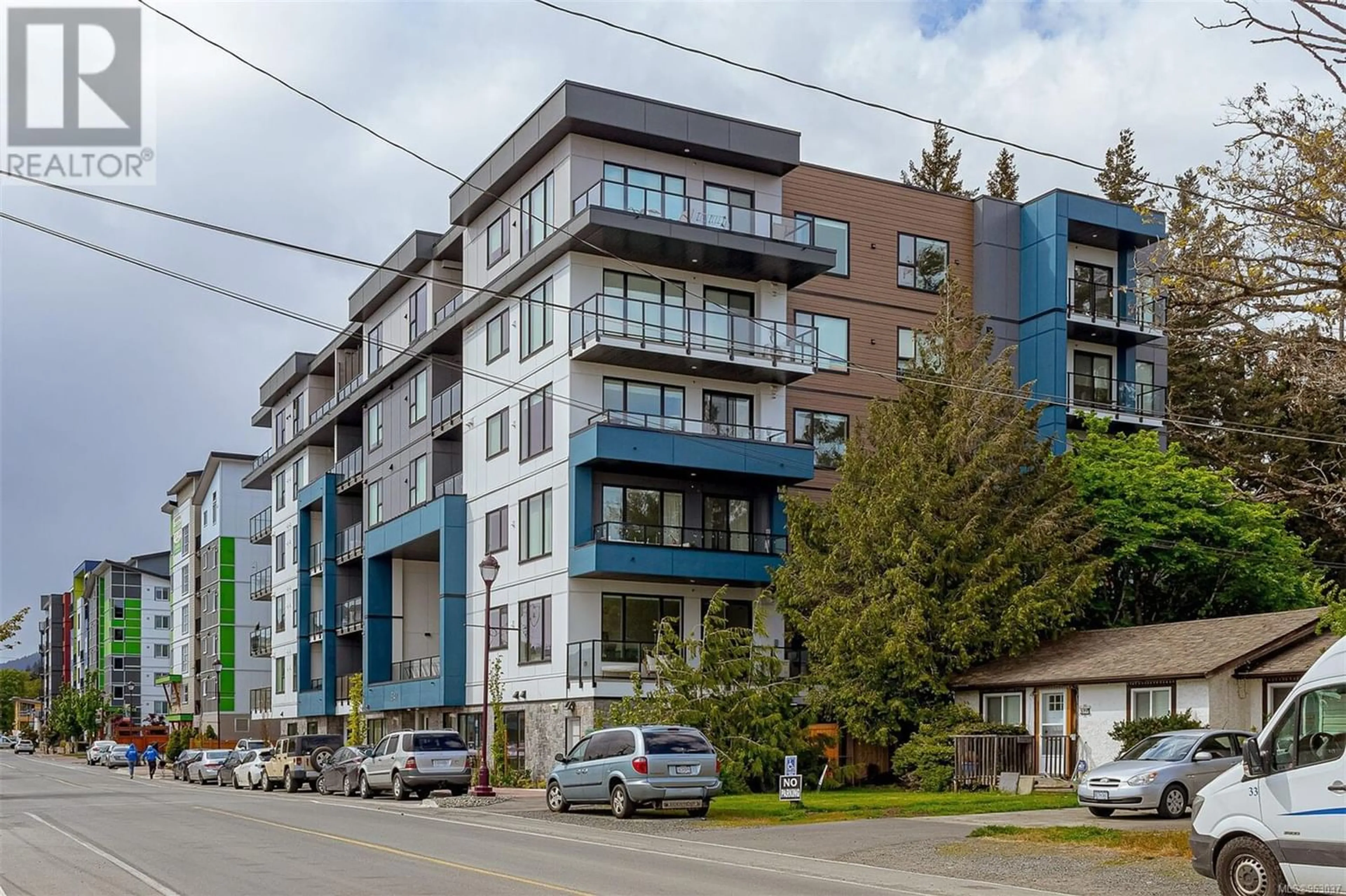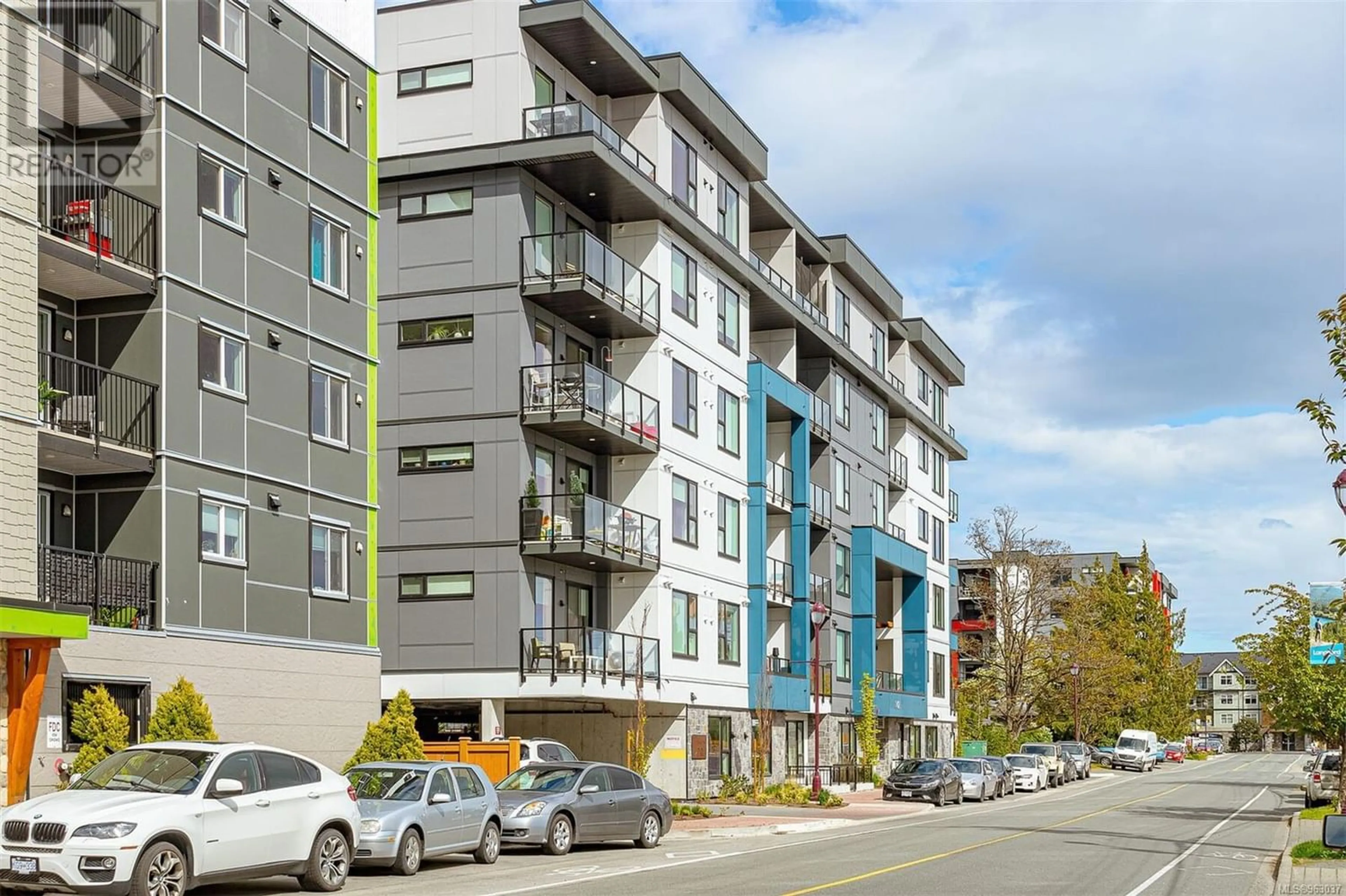401 842 Orono Ave, Langford, British Columbia V9B2T8
Contact us about this property
Highlights
Estimated ValueThis is the price Wahi expects this property to sell for.
The calculation is powered by our Instant Home Value Estimate, which uses current market and property price trends to estimate your home’s value with a 90% accuracy rate.Not available
Price/Sqft$500/sqft
Days On Market12 days
Est. Mortgage$3,221/mth
Maintenance fees$340/mth
Tax Amount ()-
Description
We've adjusted the PRICE to help you buy now! 2 bed + LARGE DEN, Light, bright and move in ready!! 1300+ SQFT SOUTHEAST CORNER W/ 2 PARKING SPOTS & 2 BALCONIES W/ ALL-DAY SUN & VIEWS! Built by 2022 Construction Company of the Year - Viking Properties. HUGE open-living w/ 2 separate bedrooms w/ HUGE WALK-IN CLOSET in primary, 2 full baths. OVERSIZED WINDOWS for an abundance of natural light inc blinds & screens. AIR-CONDITIONING Heat Pump. Kitchen - breakfast bar, Euro-inspired 2-tone cabinets w/ soft-touch drawers & hinges covered w/quartz countertops throughout inc bathrooms. Quality SS appliances incl Fridge w/ ice, Convectional Oven, Microwave, Dishwasher, Washer & Dryer. Secure bike storage, Common flex room, and MASSIVE south-facing common patio space on the 2nd floor. PET-FRIENDLY bldg, NO WEIGHT RESTRICTIONS. 2 secure parking stalls w/ gate entry, fob & video security, SL20 parking pre-wired for EV car. 2-5-10 warranty, cycle, walk, ride the bus all within steps of the BLDG. (id:39198)
Property Details
Interior
Features
Main level Floor
Living room
11'8 x 17'10Dining room
9'8 x 18'3Den
10'9 x 10'1Balcony
5'2 x 12'4Exterior
Parking
Garage spaces 2
Garage type -
Other parking spaces 0
Total parking spaces 2
Condo Details
Inclusions
Property History
 45
45



