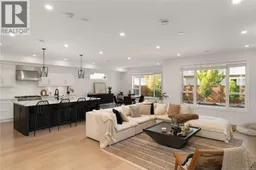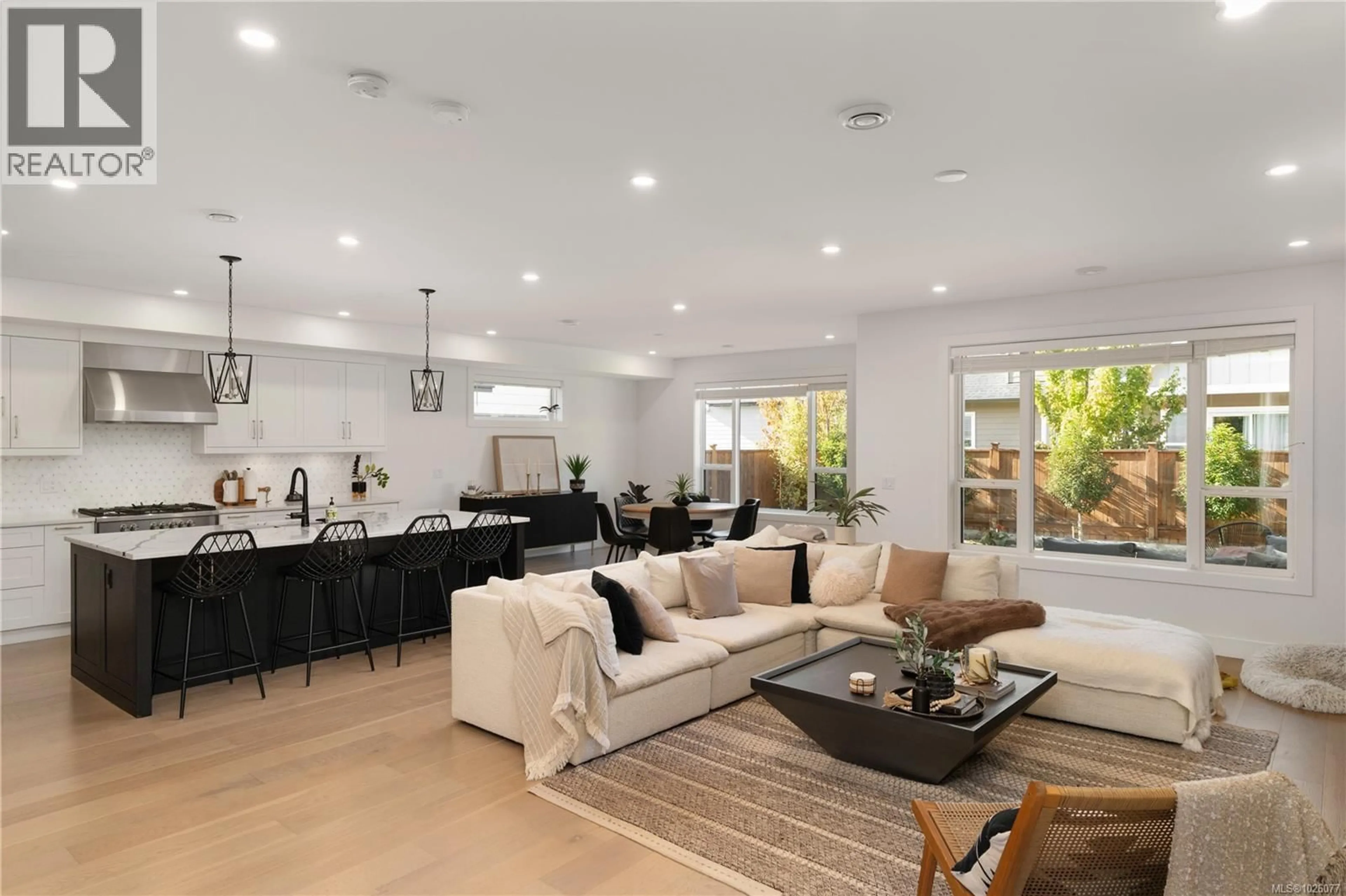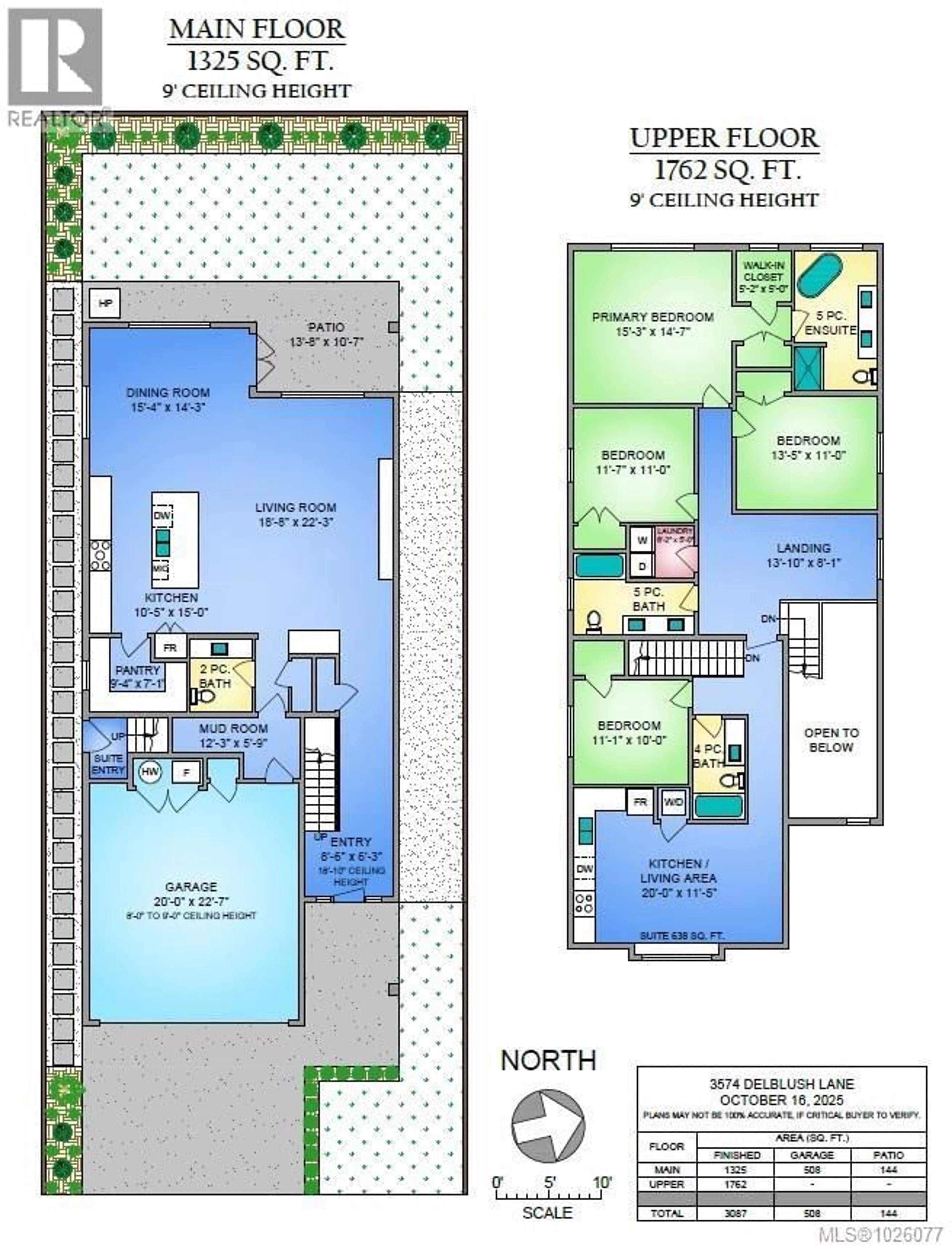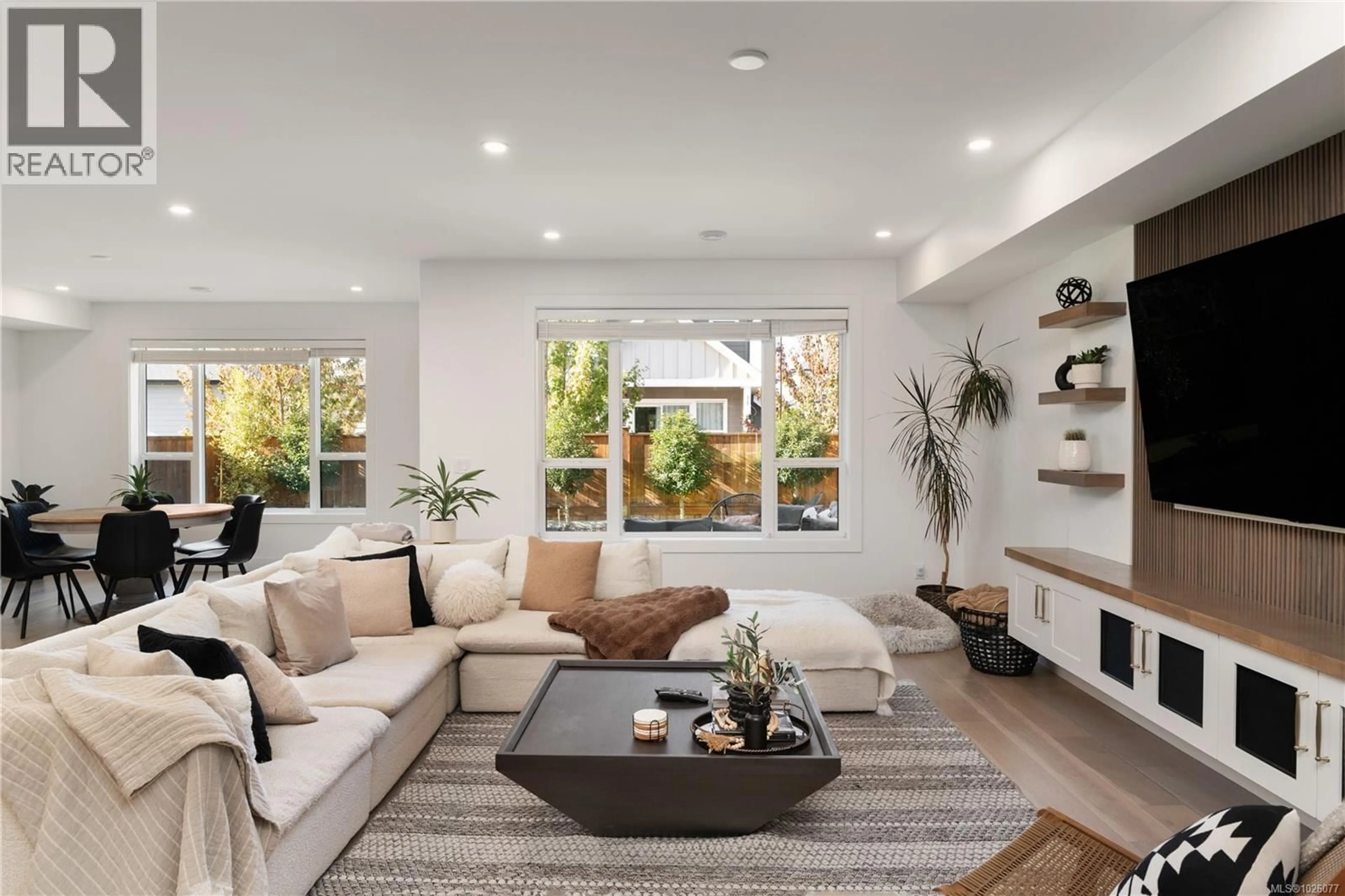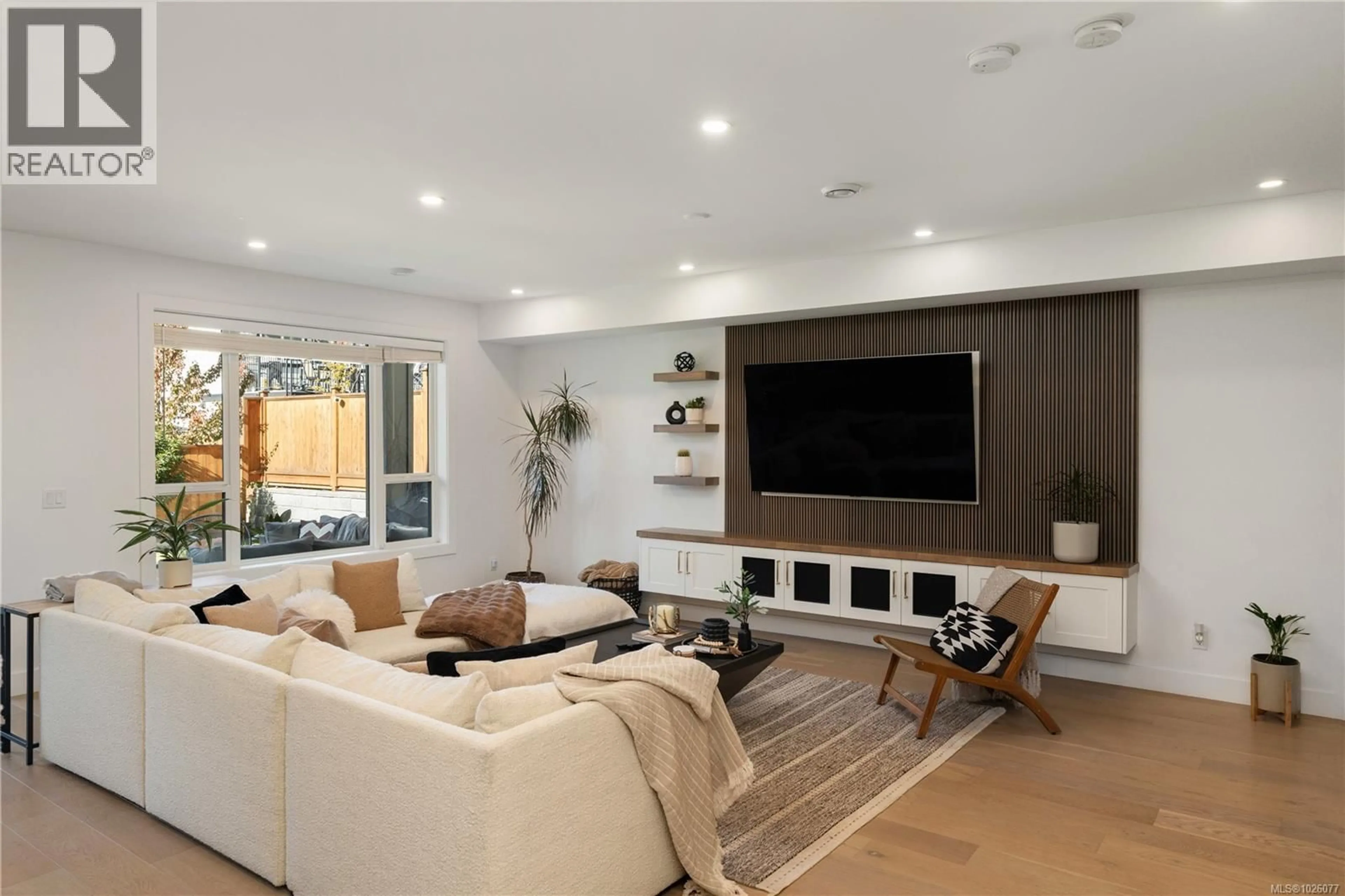3574 DELBLUSH LANE, Langford, British Columbia V9C0K5
Contact us about this property
Highlights
Estimated valueThis is the price Wahi expects this property to sell for.
The calculation is powered by our Instant Home Value Estimate, which uses current market and property price trends to estimate your home’s value with a 90% accuracy rate.Not available
Price/Sqft$367/sqft
Monthly cost
Open Calculator
Description
*** Open House Sunday, Feb 22nd 2-4 pm*** Spanning over 3,000 sq. ft. with a legal one-bedroom suite above the garage, this stunning 2022-built home offers space, quality, and thoughtful design throughout. The grand entry welcomes you with soaring 18-foot ceilings, leading to an open-concept main floor where the kitchen truly shines — featuring an oversized island, Fisher & Paykel appliances, a stunning walk-in pantry, and a dining space that overlooks the tidy, landscaped backyard. Enjoy the covered patio — perfect for year-round entertaining or relaxing evenings outdoors. Built-ins and warm wood accents throughout add to the home’s charm and craftsmanship. Upstairs, you’ll find a flexible loft area, three generous bedrooms, and a spacious laundry room. The primary suite impresses with a spa-inspired ensuite and walk-in closet. Complete with a two-car garage, ample driveway parking, and efficient heating via a heat pump, this home is located in a vibrant and growing community — steps to Olympic View Golf Course, a brand-new elementary school, and just minutes to the seaside amenities of Royal Bay. (id:39198)
Property Details
Interior
Features
Additional Accommodation Floor
Kitchen
11'5 x 20'0Bathroom
Bedroom
10'0 x 11'1Exterior
Parking
Garage spaces -
Garage type -
Total parking spaces 4
Property History
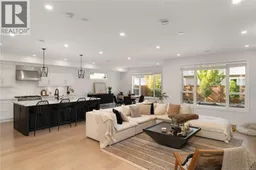 53
53