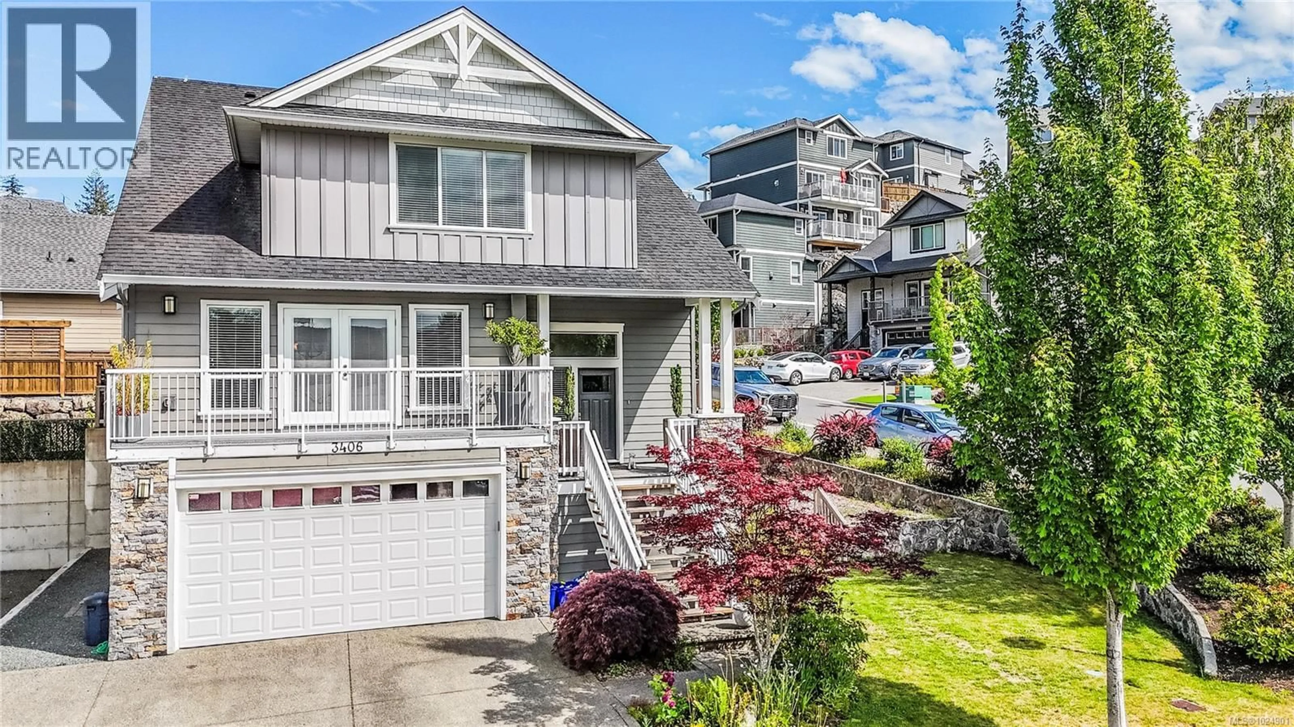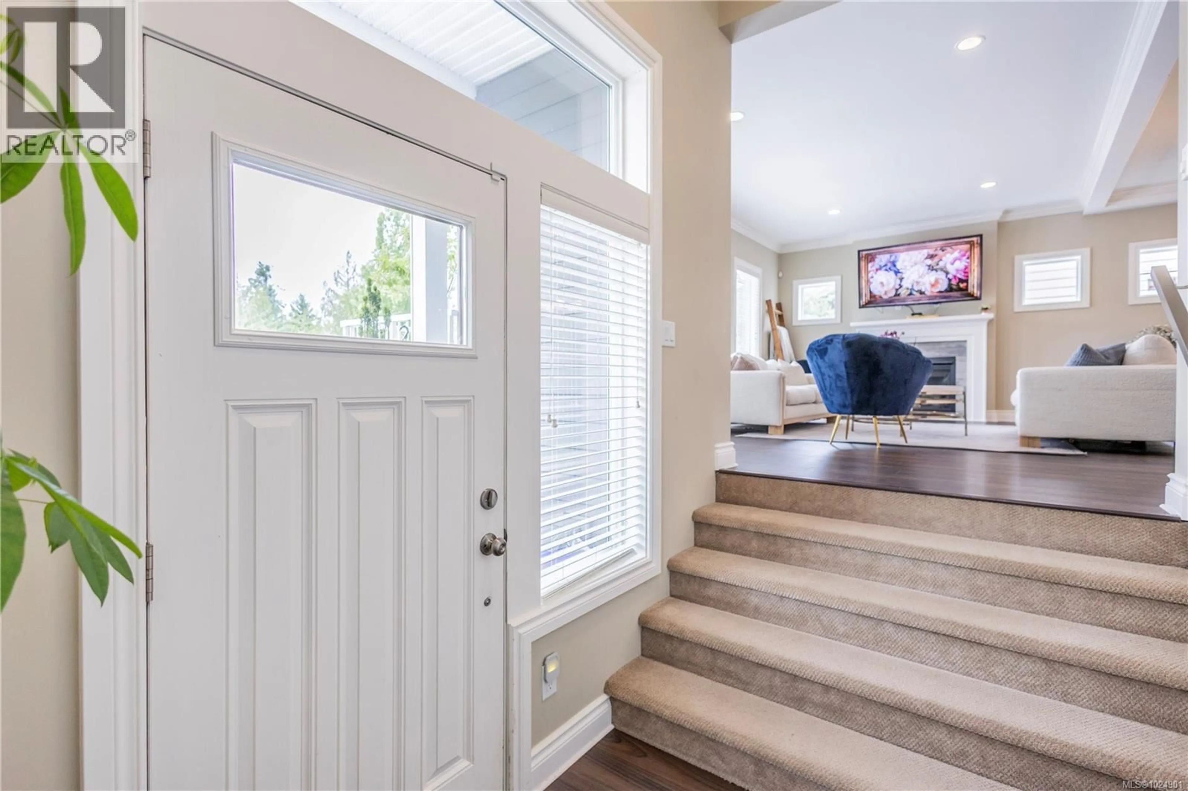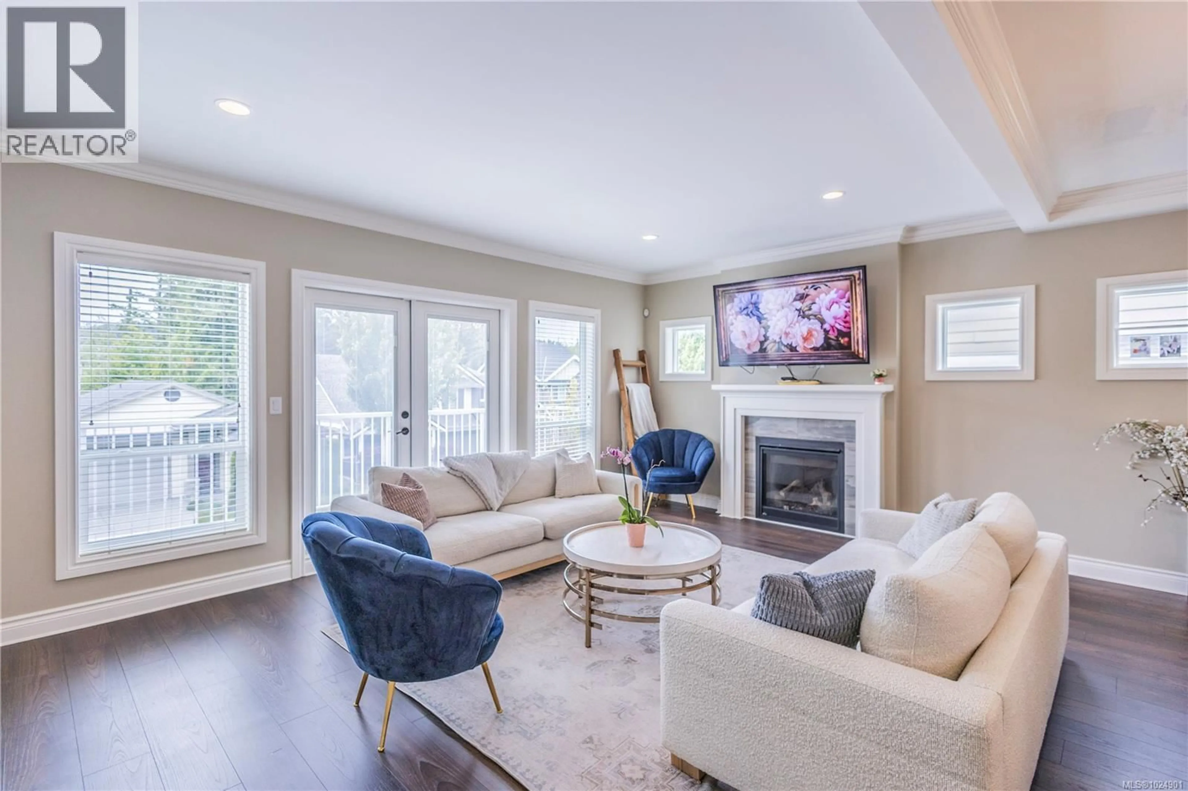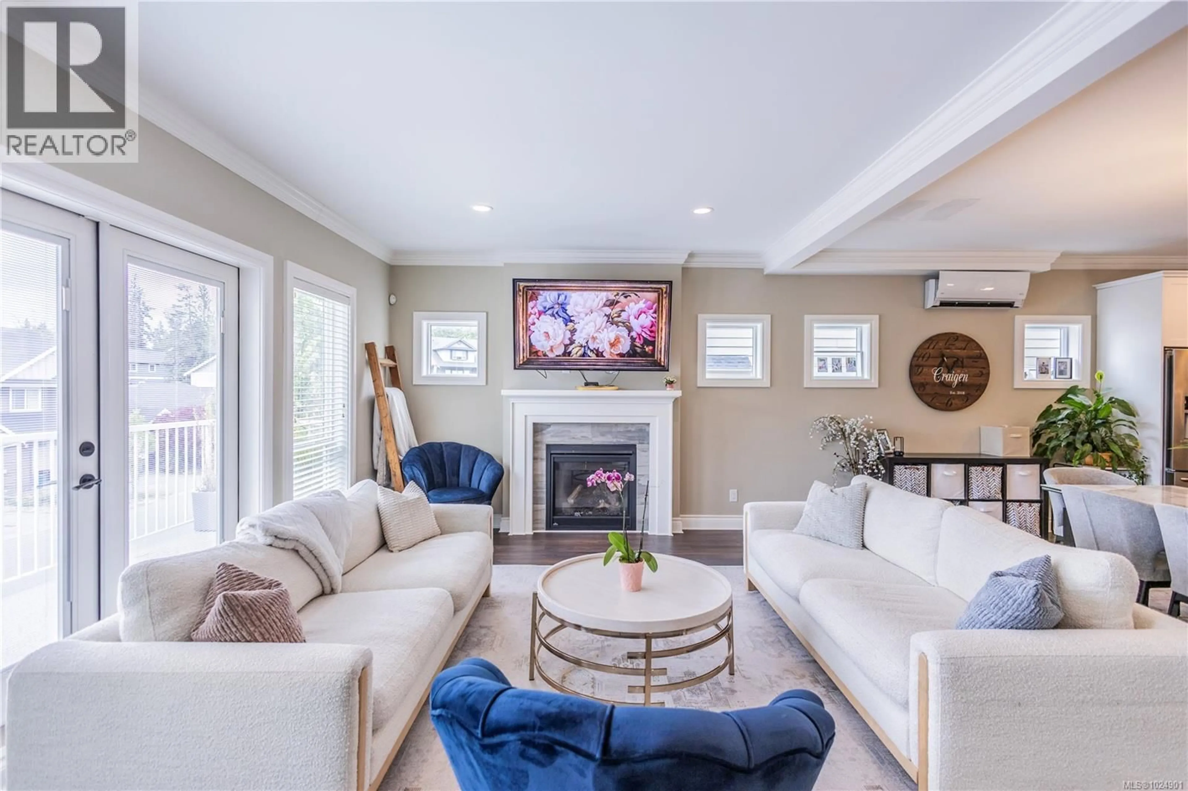3406 AMBROSIA CRESCENT, Langford, British Columbia V9C0K4
Contact us about this property
Highlights
Estimated valueThis is the price Wahi expects this property to sell for.
The calculation is powered by our Instant Home Value Estimate, which uses current market and property price trends to estimate your home’s value with a 90% accuracy rate.Not available
Price/Sqft$387/sqft
Monthly cost
Open Calculator
Description
Welcome to McCormick Meadows. This home is the coveted 'Thompson' plan, the largest square footage with an amazing open main floor designed for entertaining. The huge great room has a cozy gas fireplace, French doors out to a sunny deck, room for a huge dining table and is open to the gourmet kitchen with a breakfast bar that seats six. Main floor also has a den/additional bedroom, 2 piece powder room and French door leading to the flat, fenced backyard. Up are 3 bedrooms, master with amazing ensuite and walk in closet. Downstairs you'll find a vacant legal suite, with 1 bedroom, 4 piece bath, and its own laundry, move in ready for family or to rent as a mortgage helper. You will love the heat pump, economic winter heating and summer air conditioning. Additional storage room on the garage level. Large garage is big enough to swing a golf club in. Perfect as a games room, gym or additional parking. (id:39198)
Property Details
Interior
Features
Main level Floor
Bathroom
Kitchen
19'9 x 10'2Bedroom
13'7 x 9'9Exterior
Parking
Garage spaces -
Garage type -
Total parking spaces 2
Property History
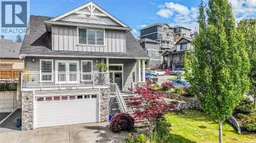 80
80
