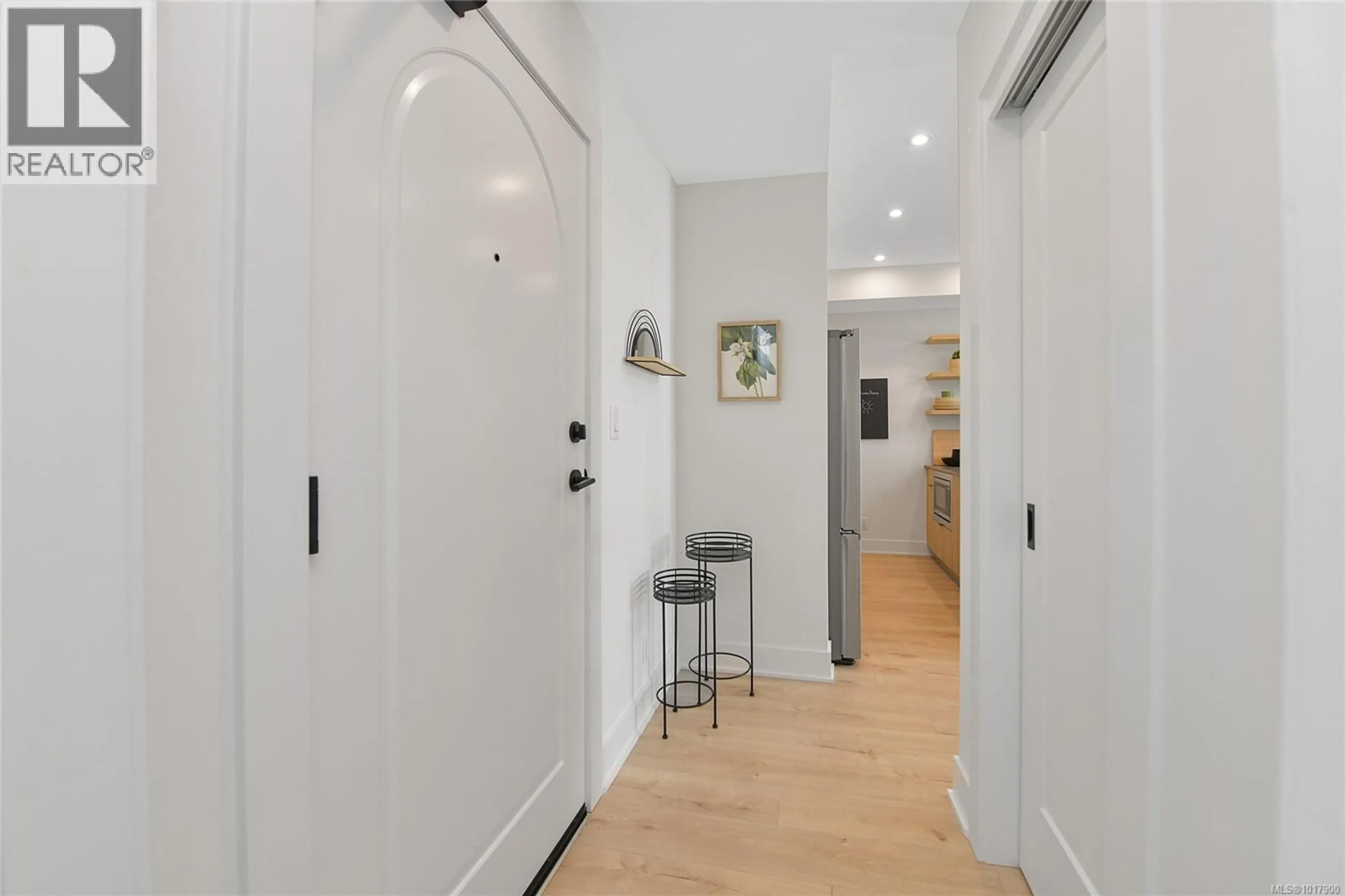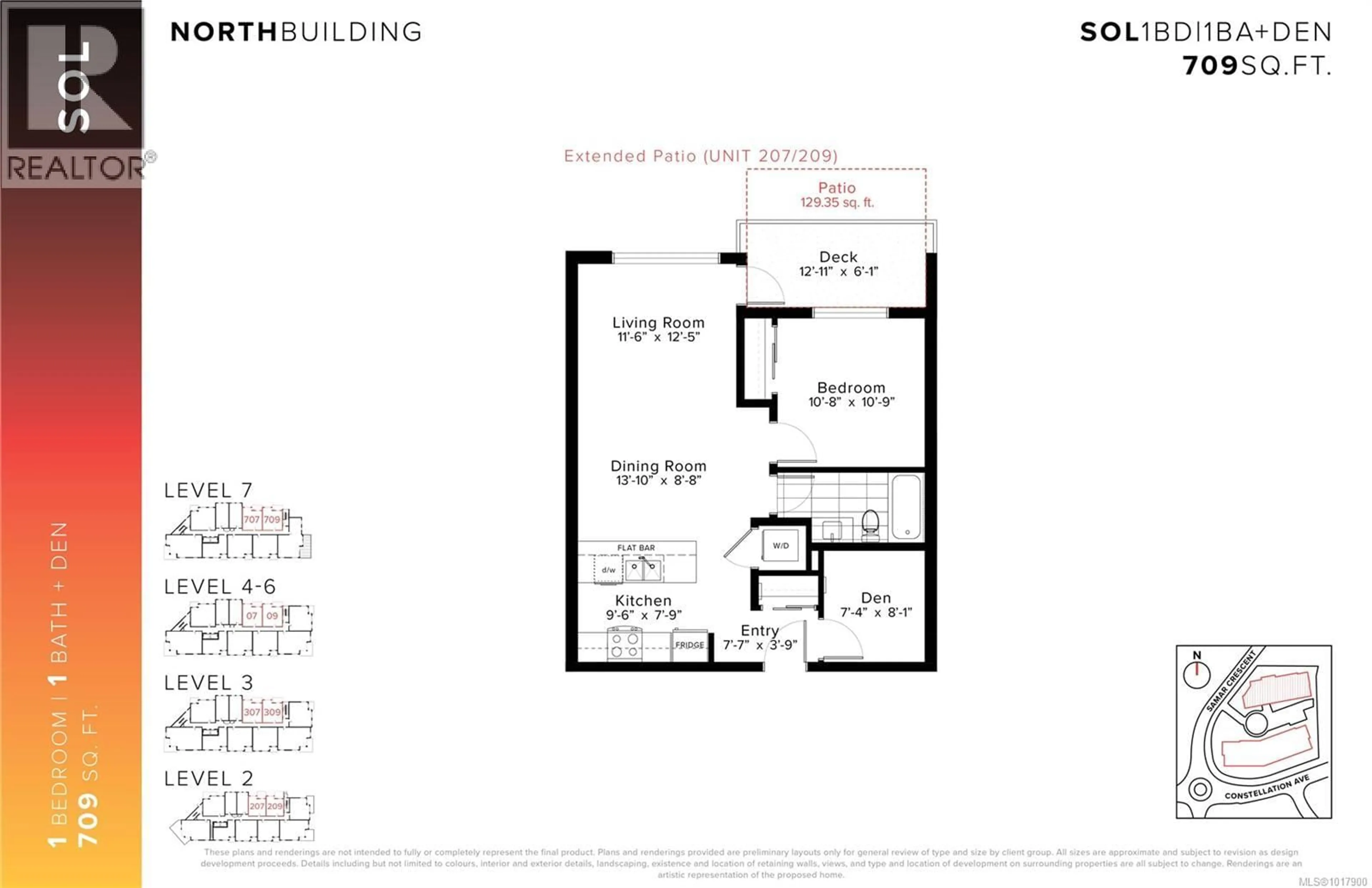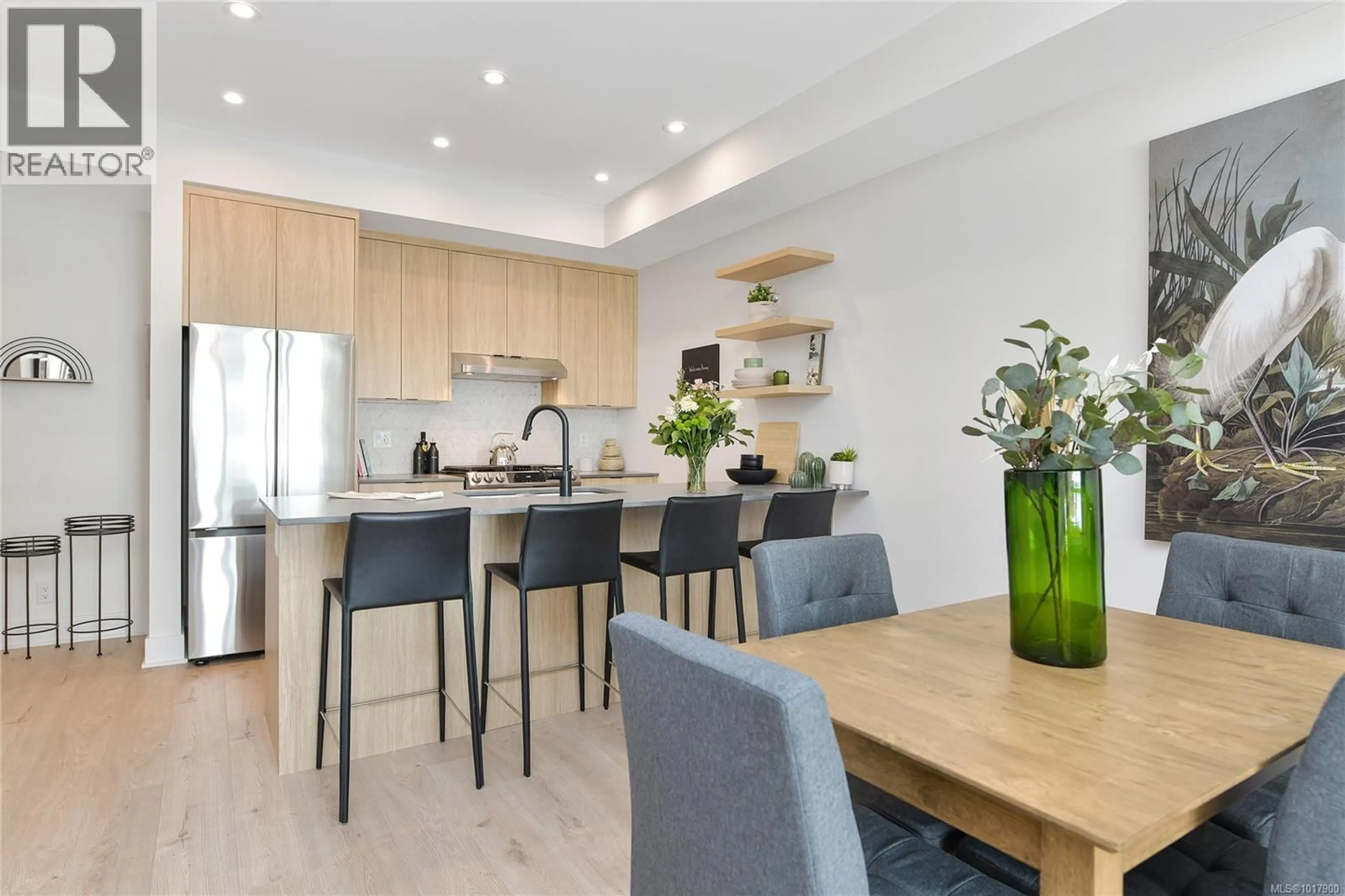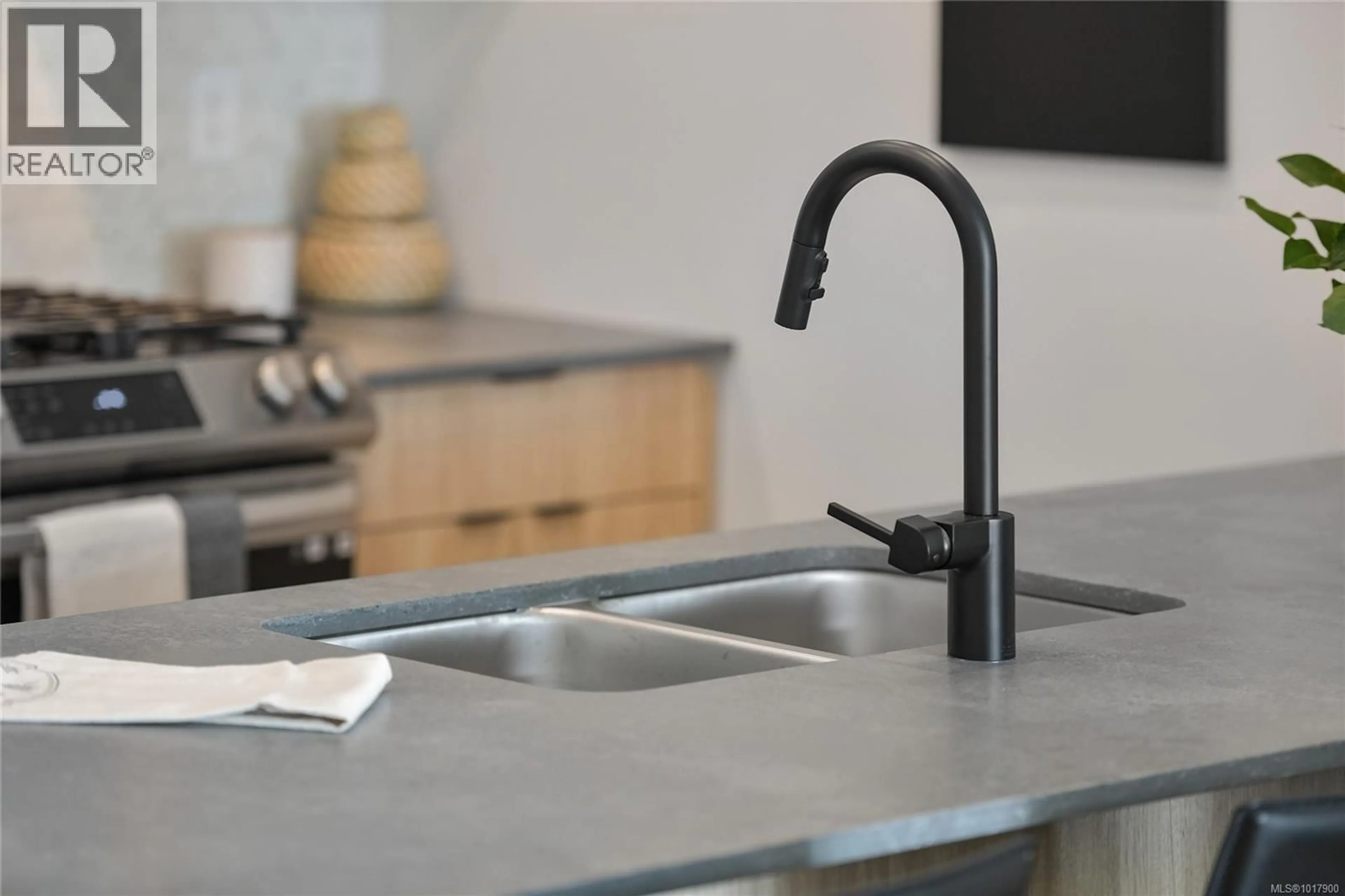309 - 1114 SAMAR CRESCENT, Langford, British Columbia V9B7C5
Contact us about this property
Highlights
Estimated valueThis is the price Wahi expects this property to sell for.
The calculation is powered by our Instant Home Value Estimate, which uses current market and property price trends to estimate your home’s value with a 90% accuracy rate.Not available
Price/Sqft$657/sqft
Monthly cost
Open Calculator
Description
Discover Solaris North, nestled in the vibrant lakeside community of Westhills. This bright and airy one-bedroom + den suite is ideal for entertaining, offering seamless indoor-outdoor living with a private patio overlooking the mountains and valley of Goldstream Park—a perfect spot to catch breathtaking sunsets. Residents enjoy access to an impressive community courtyard, complete with an outdoor kitchen, two BBQs, dining areas, herb gardens, cozy firepit seating, a putting green, and an outdoor fitness area. Inside, the home features a modern design with quartz countertops, two-tone cabinetry, a kitchen eating bar, stainless steel appliances, and a warm, neutral color scheme that feels inviting and timeless. This pet-friendly building offers thoughtful extras, including a secure parking garage with EV-ready stalls, bike storage, a car wash, and pet wash. Enjoy a lifestyle filled with recreation and natural beauty: take a swim or paddleboard on Langford Lake, hike nearby forested trails, or explore Jordie Lunn Bike Park, Gravity Zone, Mt. Wells, and Parkdale Hill for year-round outdoor adventure. Families will appreciate the walkable access to brand-new elementary, middle, and high schools—all part of this master-planned community. And with quick access to Highway #1, commuting or heading out of town for the weekend is a breeze. Don't miss your chance to own at Solaris North. Secure your home with just a $25,000 deposit. Visit our show suites at 205-1110 Samar Crescent, open daily from 12–4 PM. (id:39198)
Property Details
Interior
Features
Main level Floor
Den
8'1 x 7'4Bathroom
Bedroom
10'9 x 10'8Living room
12'5 x 11'6Exterior
Parking
Garage spaces -
Garage type -
Total parking spaces 1
Condo Details
Inclusions
Property History
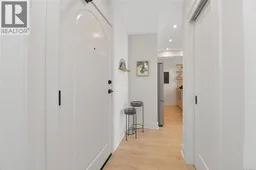 41
41
