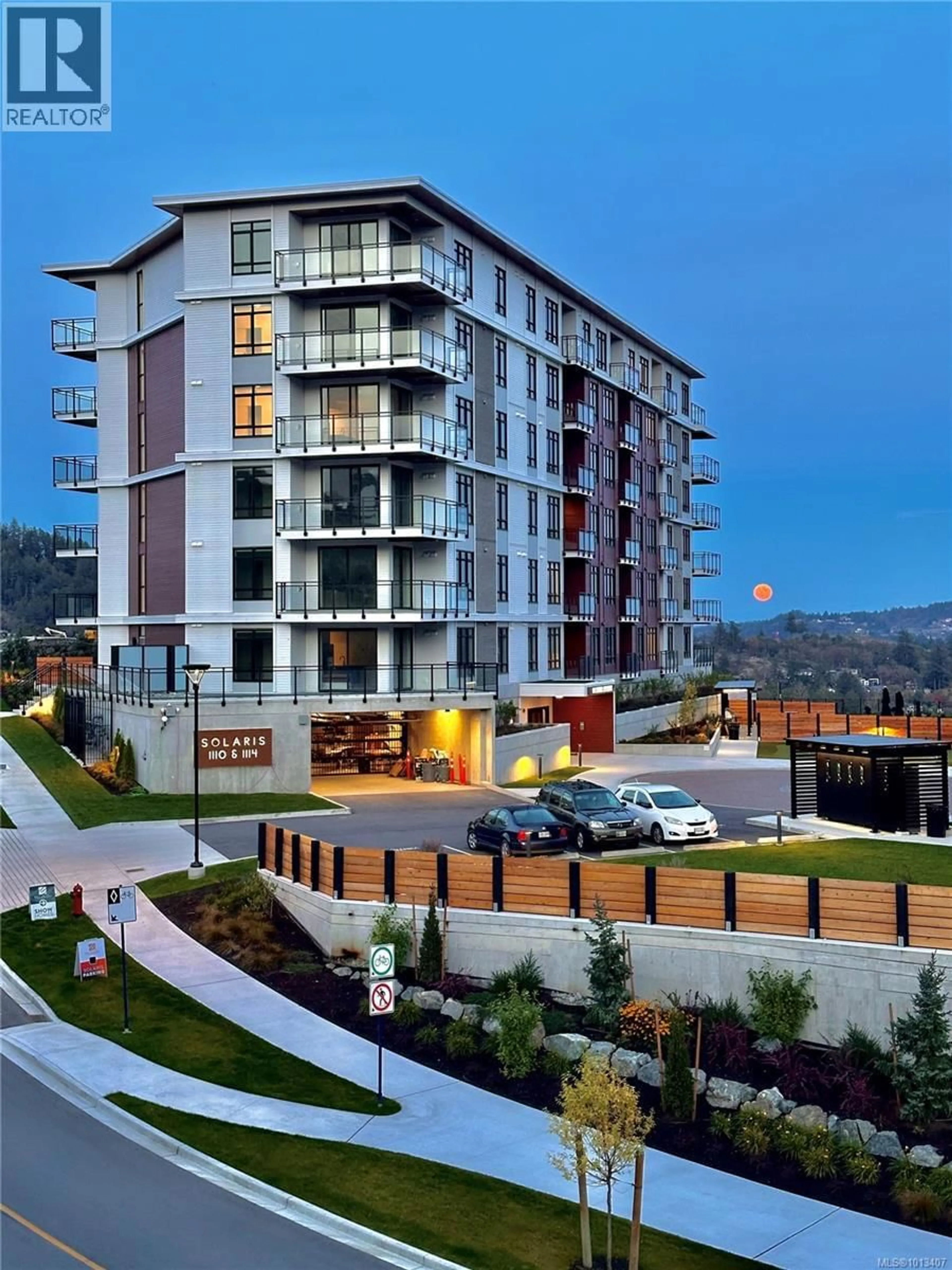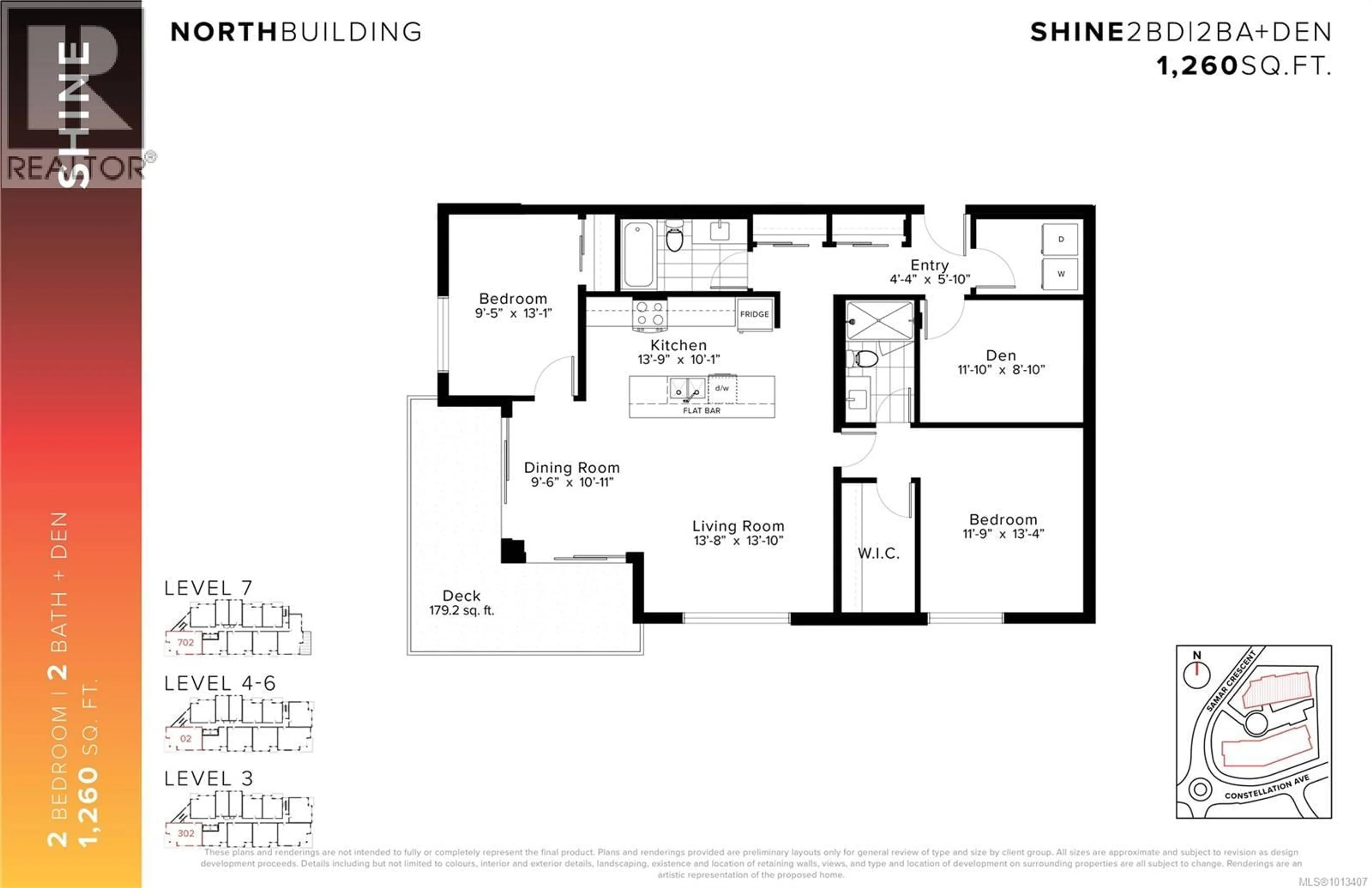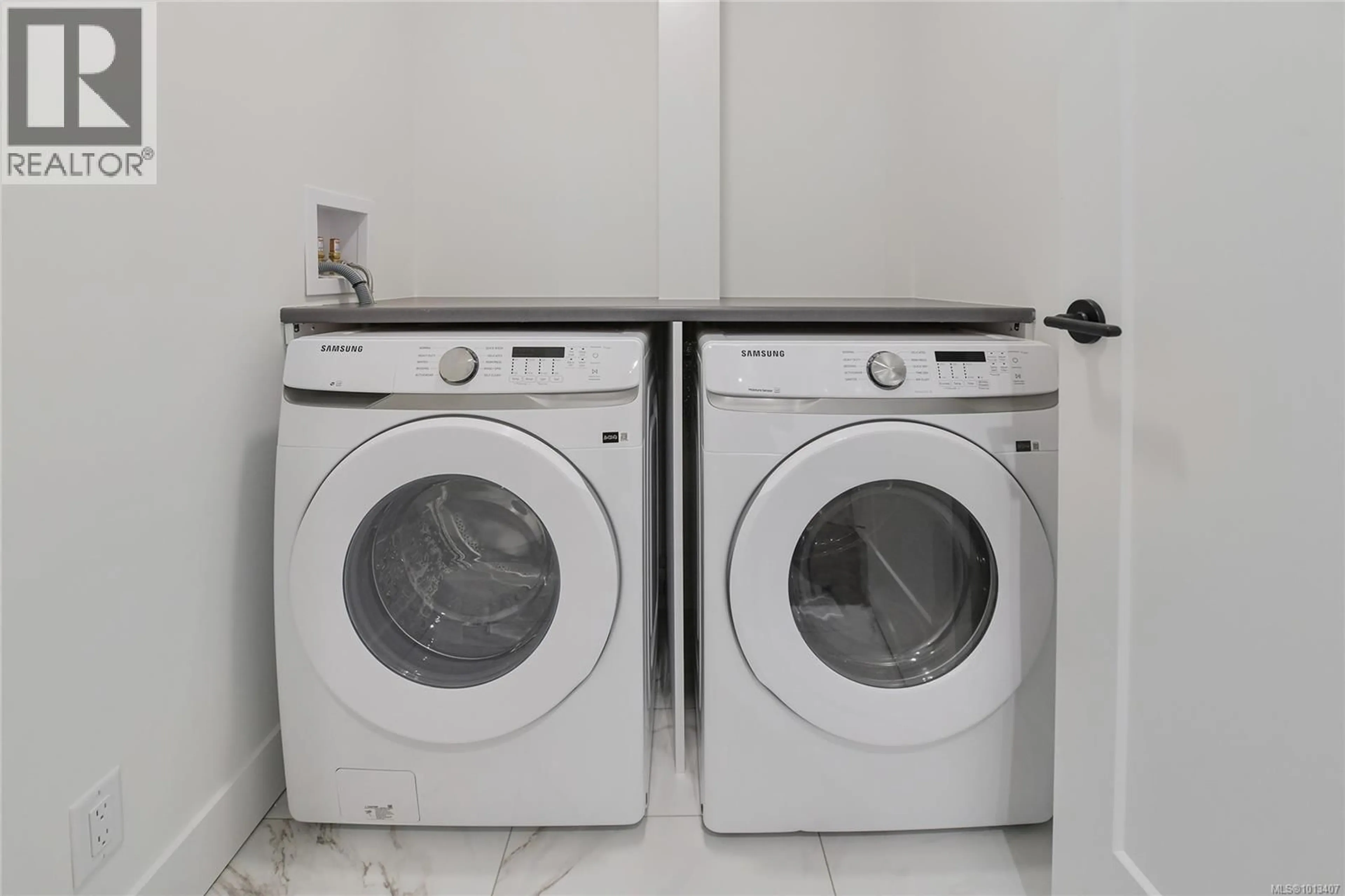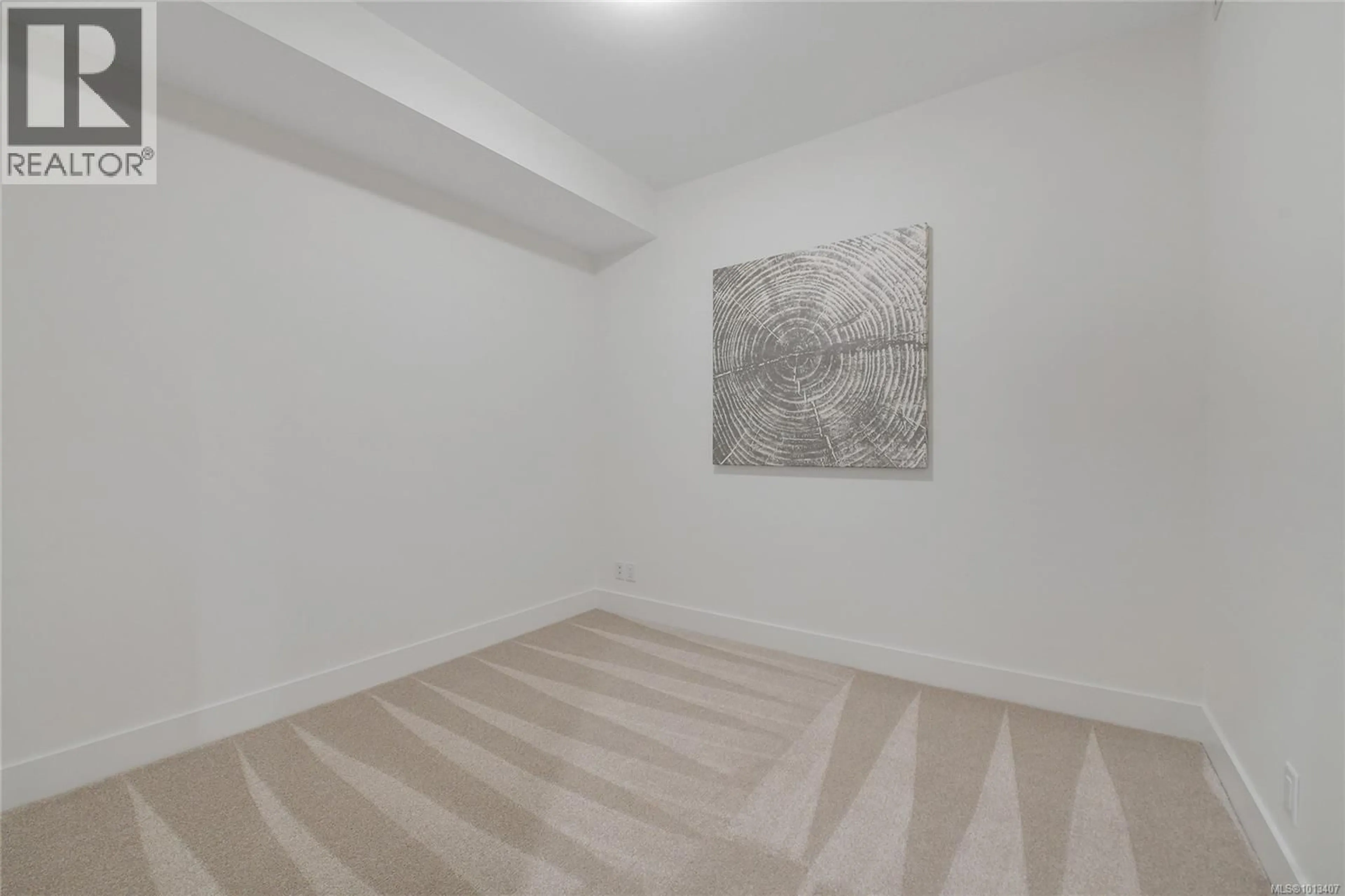302 - 1114 SAMAR CRESCENT, Langford, British Columbia V9B7C5
Contact us about this property
Highlights
Estimated valueThis is the price Wahi expects this property to sell for.
The calculation is powered by our Instant Home Value Estimate, which uses current market and property price trends to estimate your home’s value with a 90% accuracy rate.Not available
Price/Sqft$615/sqft
Monthly cost
Open Calculator
Description
Welcome to Solaris North, an exciting new opportunity in the desirable lakeside community of Westhills. This bright, south-facing home offers 1,260 sq. ft. of thoughtfully designed living space, highlighted by floor-to-ceiling windows framing sweeping views of Mt. Wells and the Sooke Hills. Featuring 2 bedrooms, 2 bathrooms, and a versatile den, this residence balances style with functionality. Step outside to a generous deck, ideal for enjoying sunshine and courtyard views. Inside, refined finishes create a warm, inviting feel—custom kitchens, quartz countertops, and neutral palettes pair beautifully with tiled bathroom floors. The spa-inspired ensuite includes a glass-enclosed tiled shower and double vanity. Residents will love the one-of-a-kind courtyard amenities: outdoor kitchen with BBQs, dining areas, herb garden, cozy firepits, putting green, and an outdoor gym—all with lake vistas as your backdrop. Explore nearby trails with your four-legged companion, or venture into Jordie Lunn Bike Park, Langford Gravity Zone, and the area’s vast network of hiking and biking routes. Everything you need is close at hand in downtown Langford—shops, restaurants, theaters, big box stores, Starlight Stadium, Westhills Arena, and Langford Lanes. Families will appreciate walkable schools from kindergarten through high school, while Hwy #1 makes commuting and weekend escapes simple. Don’t miss your chance to embrace the island lifestyle at Solaris North. Visit the show suite at 205-1110 Samar Crescent, open daily from 12–4 pm, or book your private tour today. Secure your new home with just a $25,000 deposit! (id:39198)
Property Details
Interior
Features
Main level Floor
Laundry room
5'6 x 7'9Ensuite
Bedroom
13'4 x 11'9Living room
10'1 x 13'9Exterior
Parking
Garage spaces -
Garage type -
Total parking spaces 1
Condo Details
Inclusions
Property History
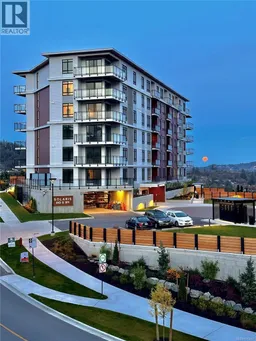 49
49
