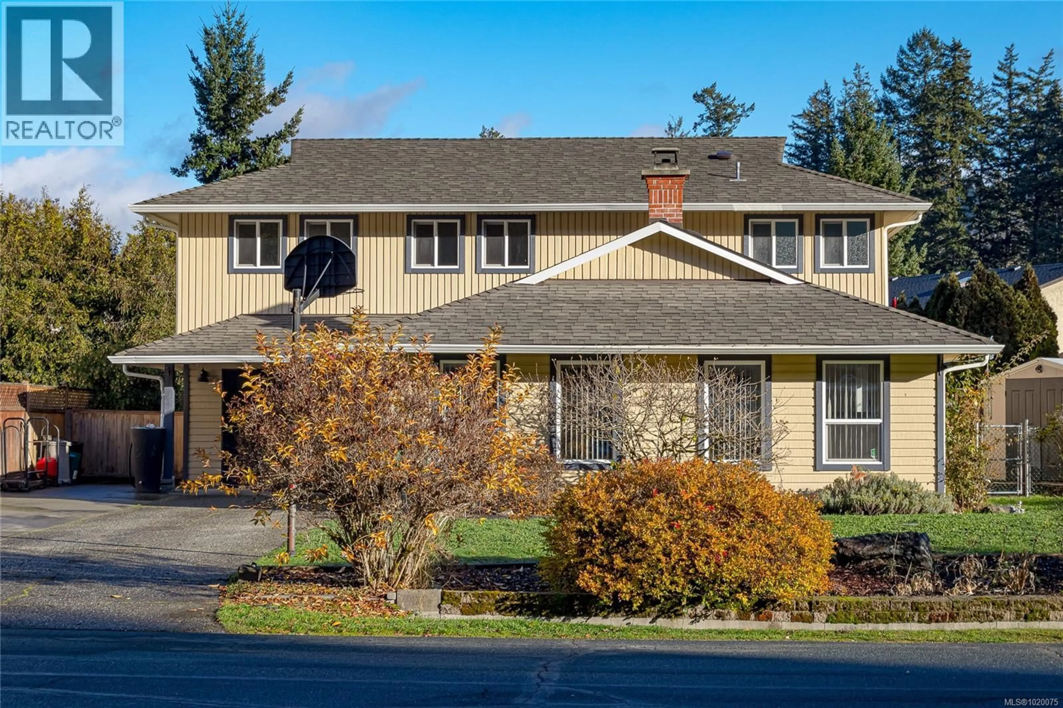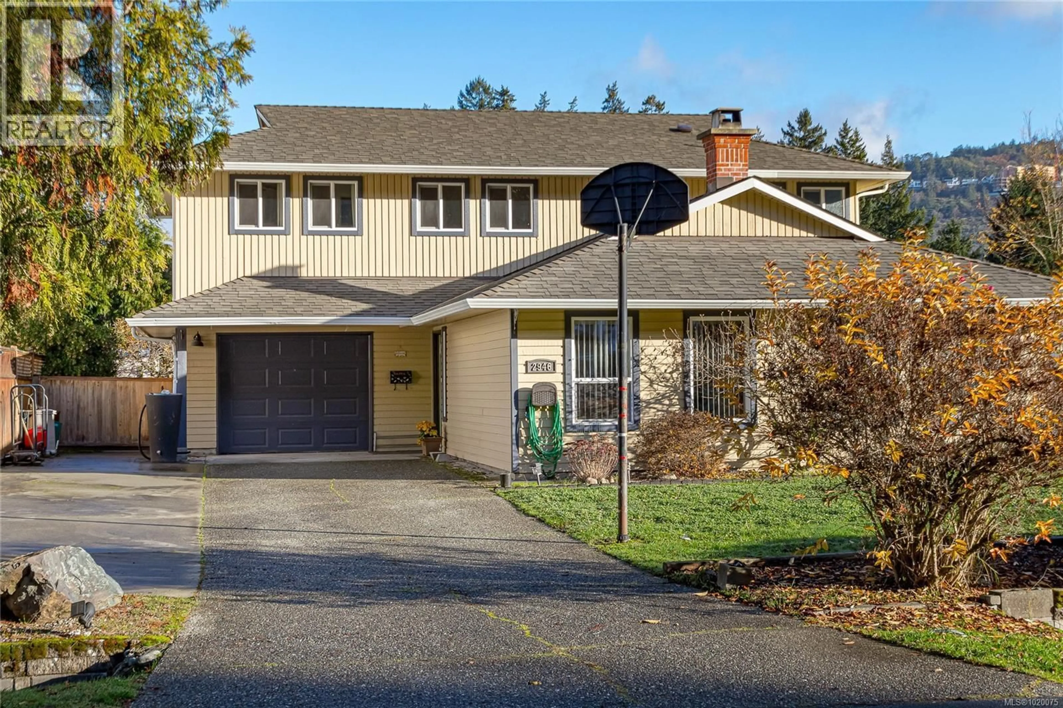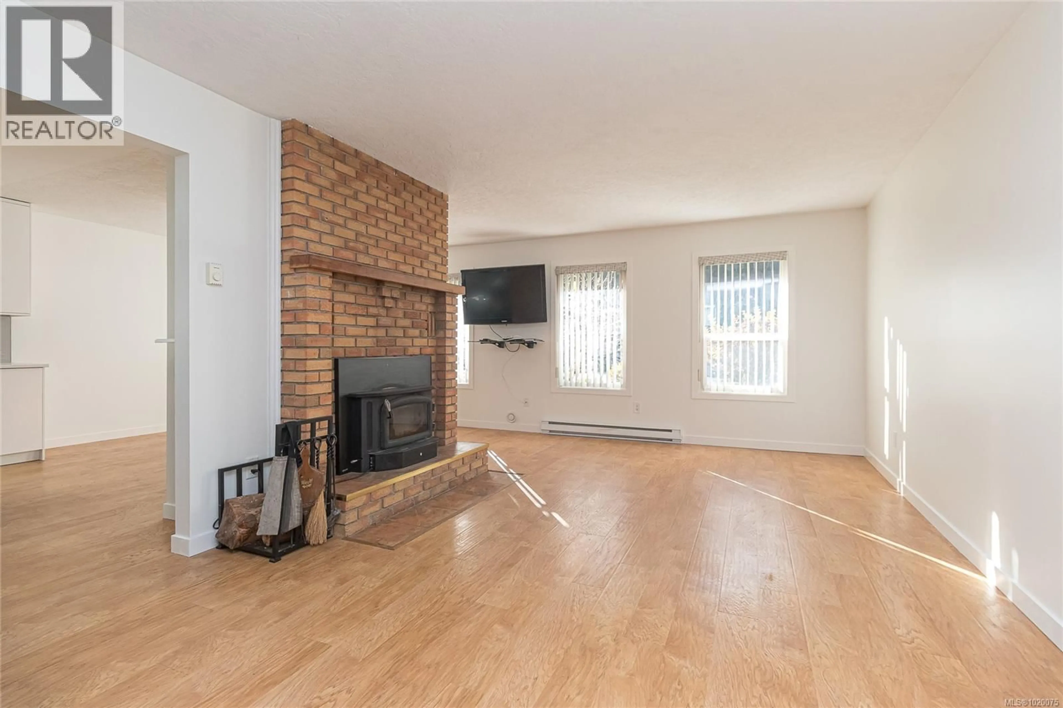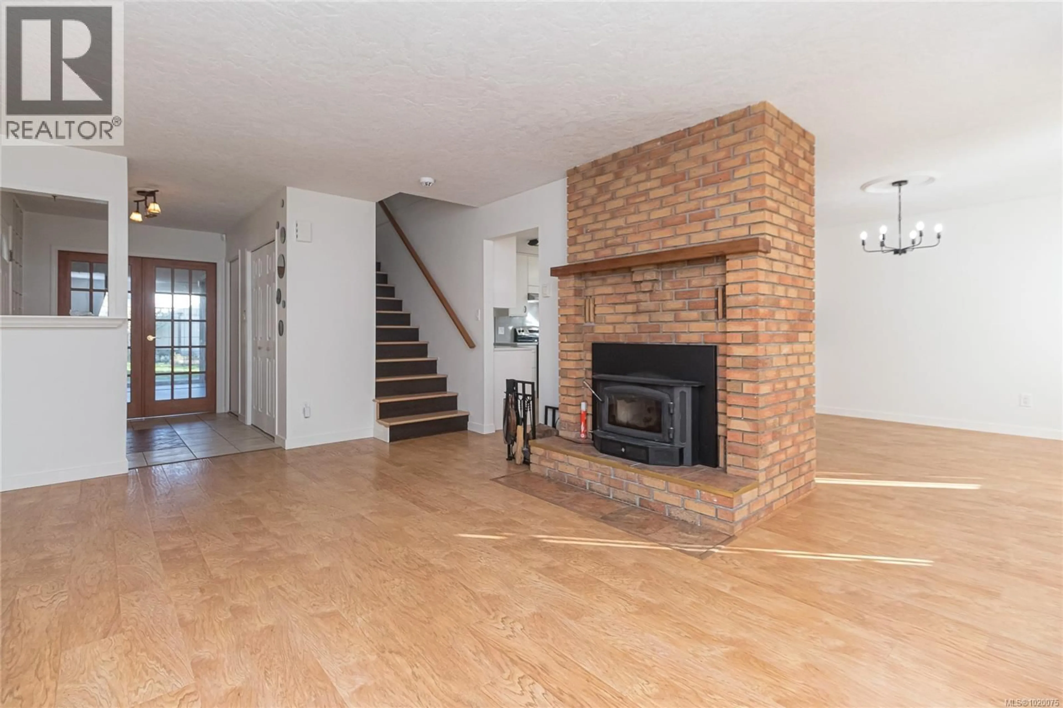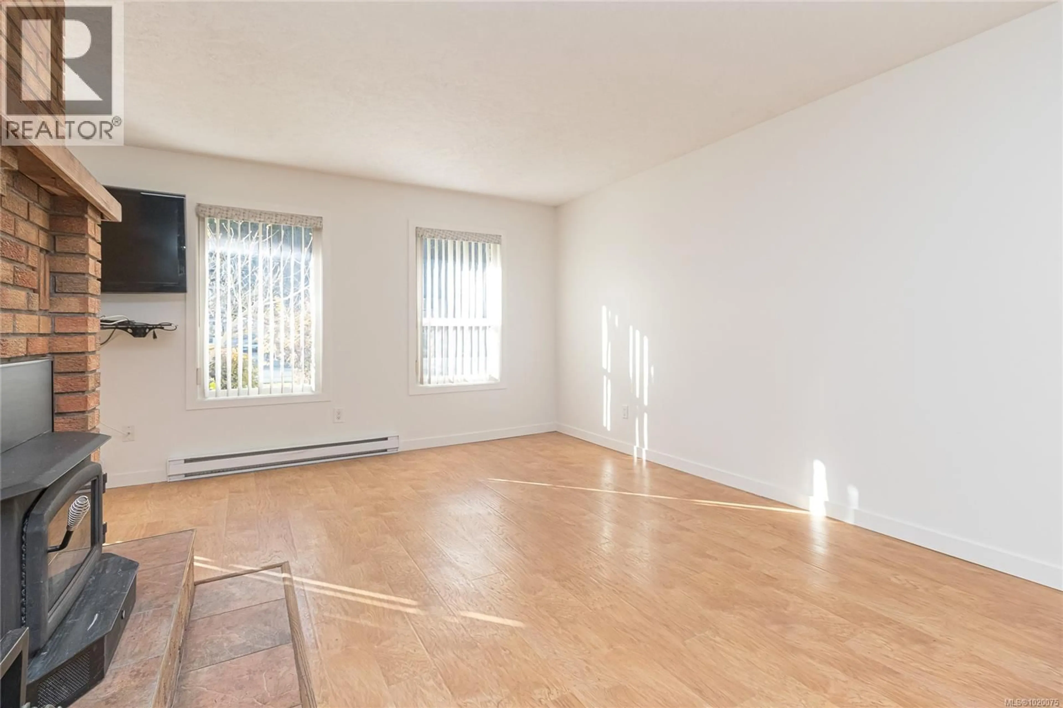2946 CRESSIDA CRESCENT, Langford, British Columbia V9B5W7
Contact us about this property
Highlights
Estimated valueThis is the price Wahi expects this property to sell for.
The calculation is powered by our Instant Home Value Estimate, which uses current market and property price trends to estimate your home’s value with a 90% accuracy rate.Not available
Price/Sqft$448/sqft
Monthly cost
Open Calculator
Description
Open House Sat Nov 29, 12-2PM! Beautifully maintained home featuring a flexible floor plan with up to 5 bedrooms & easy suite potential with kitchen hookups already in place! Main level has fresh paint & trim, laminate flooring, bright living & dining room, modern kitchen with quartz counters, (new in 2022!), updated bath, 2 large rec rooms which could make up the suite, family rooms, extra bedrooms etc. Upstairs are 4 BRs & a den with a full bathroom across from the primary BR. Major updates include a new hot water tank (2024), new kitchen (2022) exterior repaint (2022), 200-amp electrical upgrade (2022), roof with 35-yr Malarkey shingles (2020), WETT-certified wood stove & rebuilt chimney (approx. 2011). Septic repaced in 2010, with regular maintenance & recent pumping completed Jan 2025. Home features triple pane vinyl windows, California Closet systems in 2 BRS, a fully fenced yard, two sheds, garage, RV parking. This lovely home is move-in ready with all the major maintenance (big ticket items) taken care of! (id:39198)
Property Details
Interior
Features
Second level Floor
Den
10 x 11Bedroom
10 x 9Bedroom
11 x 13Bedroom
11 x 11Exterior
Parking
Garage spaces -
Garage type -
Total parking spaces 3
Property History
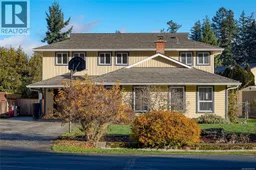 37
37
