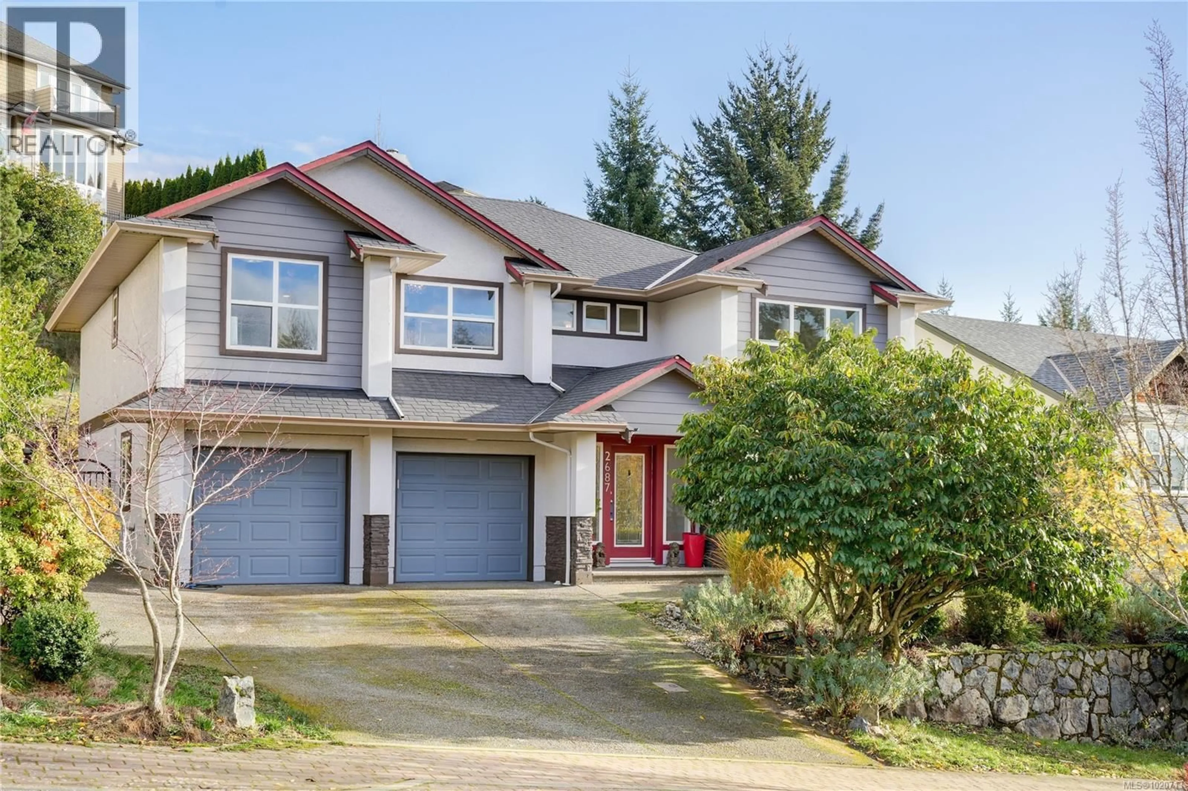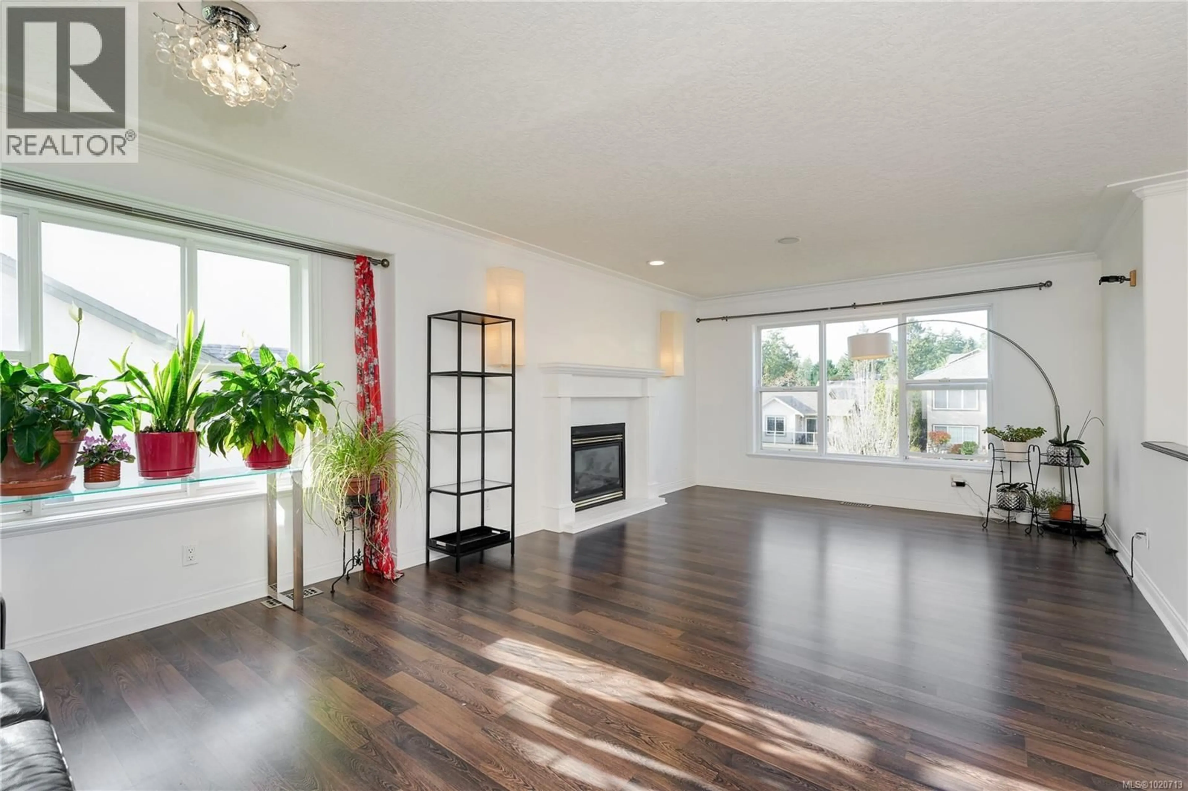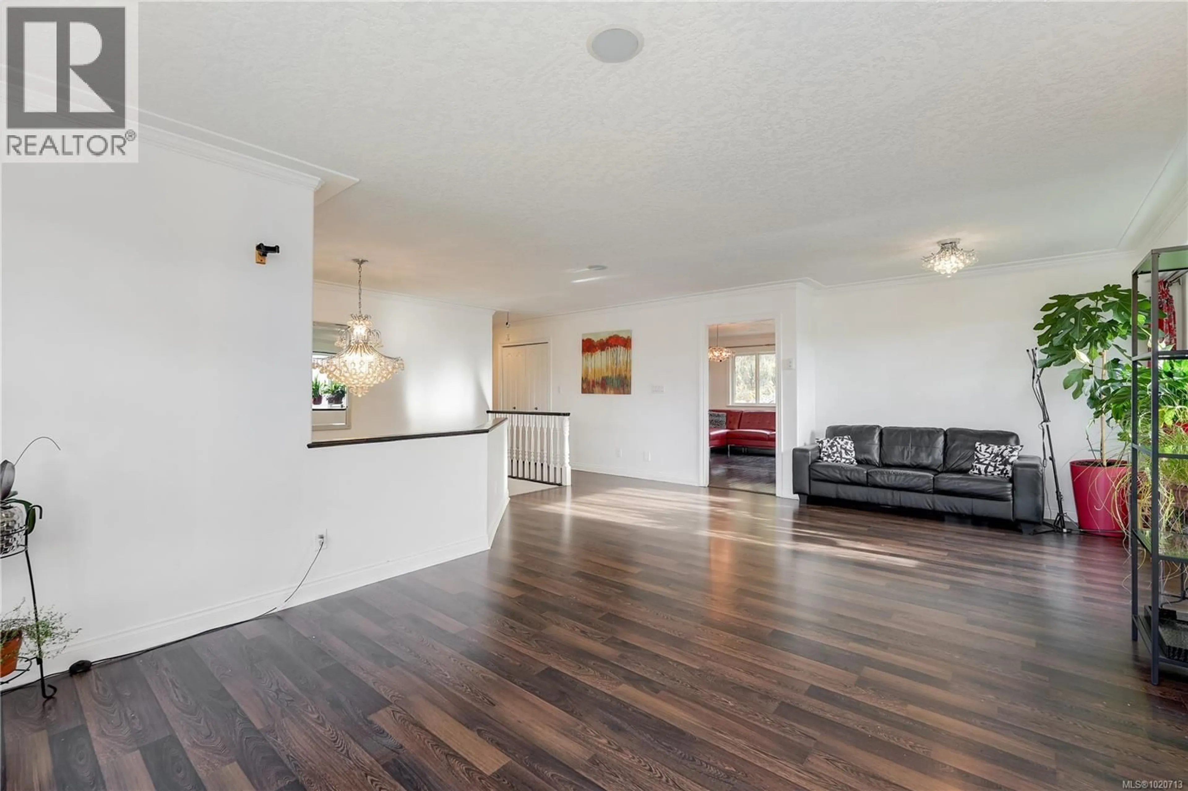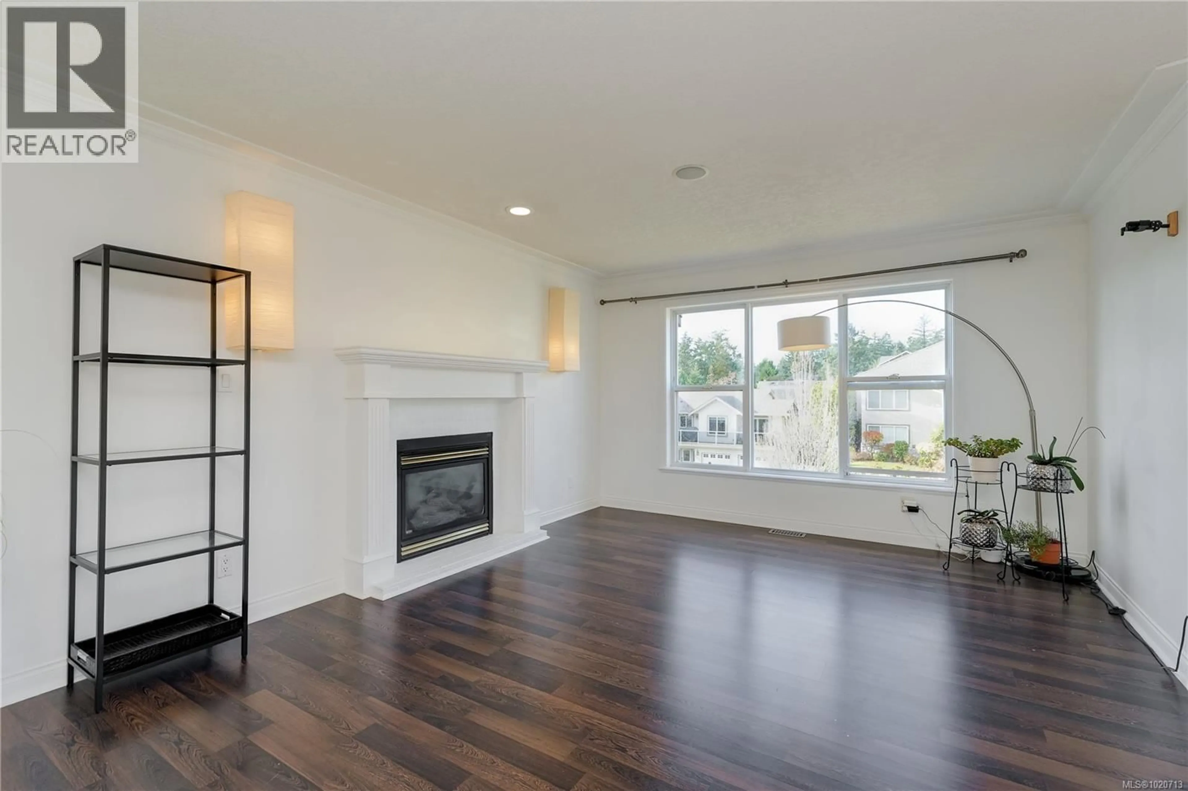2687 SILVERSTONE WAY, Langford, British Columbia V9B6A6
Contact us about this property
Highlights
Estimated valueThis is the price Wahi expects this property to sell for.
The calculation is powered by our Instant Home Value Estimate, which uses current market and property price trends to estimate your home’s value with a 90% accuracy rate.Not available
Price/Sqft$397/sqft
Monthly cost
Open Calculator
Description
Spacious Family Home with In-Law Suite & Ample Room for Everyone! Welcome to this beautifully maintained family home that offers the perfect blend of comfort, space, and functionality. Whether you’re looking for room to grow or a layout that can accommodate multi-generational living, this property has it all. The upper level boasts 3 generously sized bedrooms, a bright and inviting family room, and a cozy living room with a gas fireplace, creating the ideal setting for relaxation and entertaining. Large windows throughout flood the home with natural light, giving every room a warm and welcoming feel. With plenty of space for everyone, this home is designed for both family time and private retreats. On the main floor, you'll find a flexible 2-bedroom suite, offering the perfect space for extended family or guests, complete with its own separate entrance and easy access to the home’s main living areas. Additionally, there is a bonus office or den, providing an ideal space for work, study, or hobbies—making this home a great fit for modern families seeking versatility. The double car garage provides ample storage and parking, while the newly installed roof ensures peace of mind for years to come. Located in a desirable neighborhood with easy access to amenities, this home offers everything you need for a growing family. Don’t miss the opportunity to make this wonderful property your own! (id:39198)
Property Details
Interior
Features
Second level Floor
Bathroom
6'6 x 8'0Bedroom
10'5 x 11'2Ensuite
10'0 x 12'11Bedroom
9'6 x 10'2Exterior
Parking
Garage spaces -
Garage type -
Total parking spaces 3
Property History
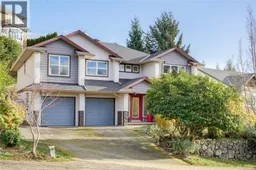 42
42
