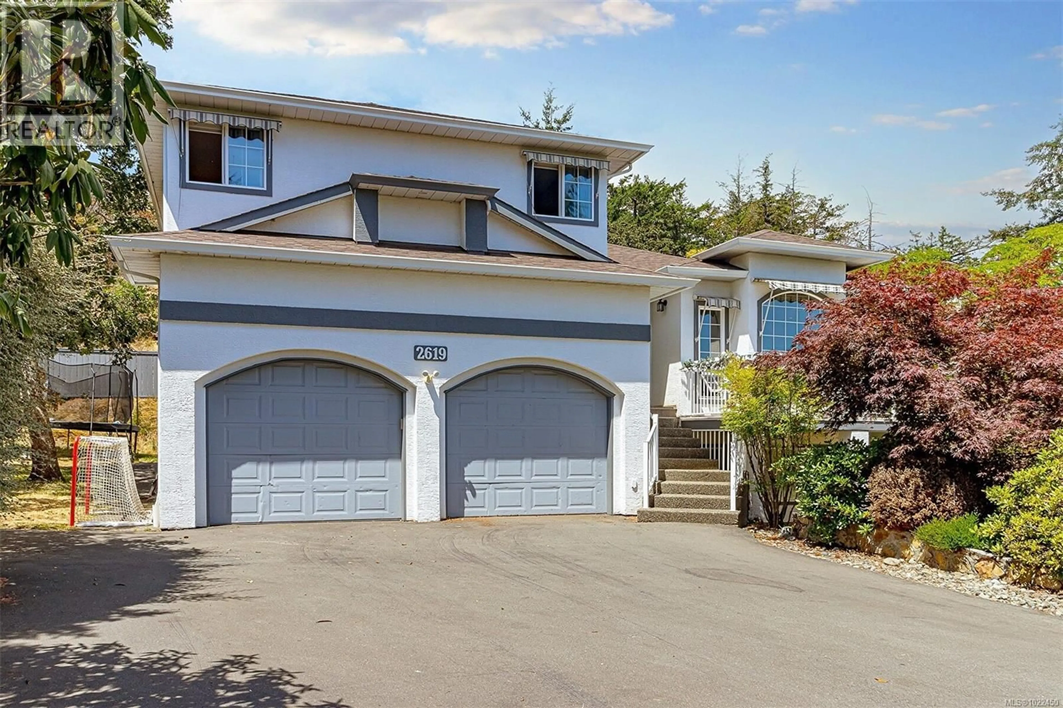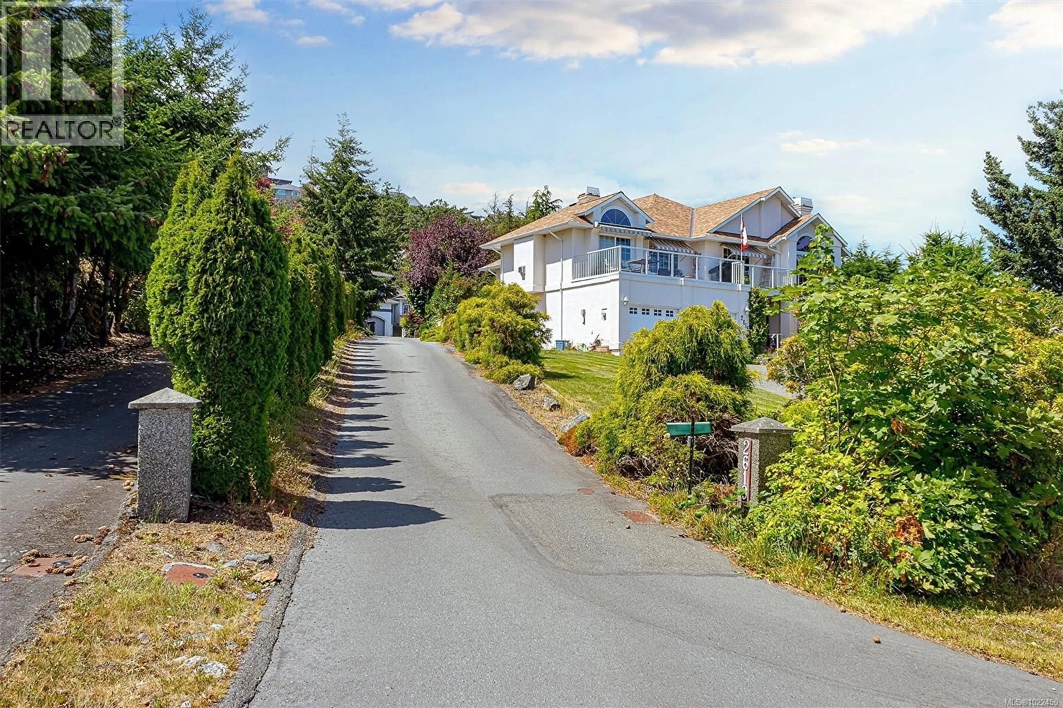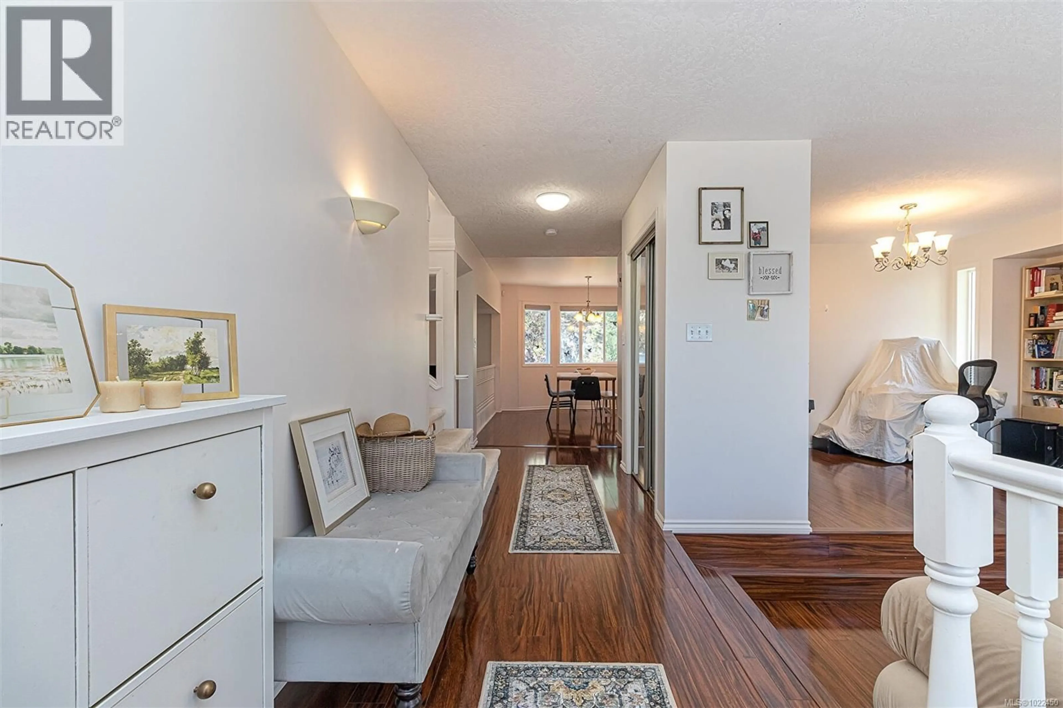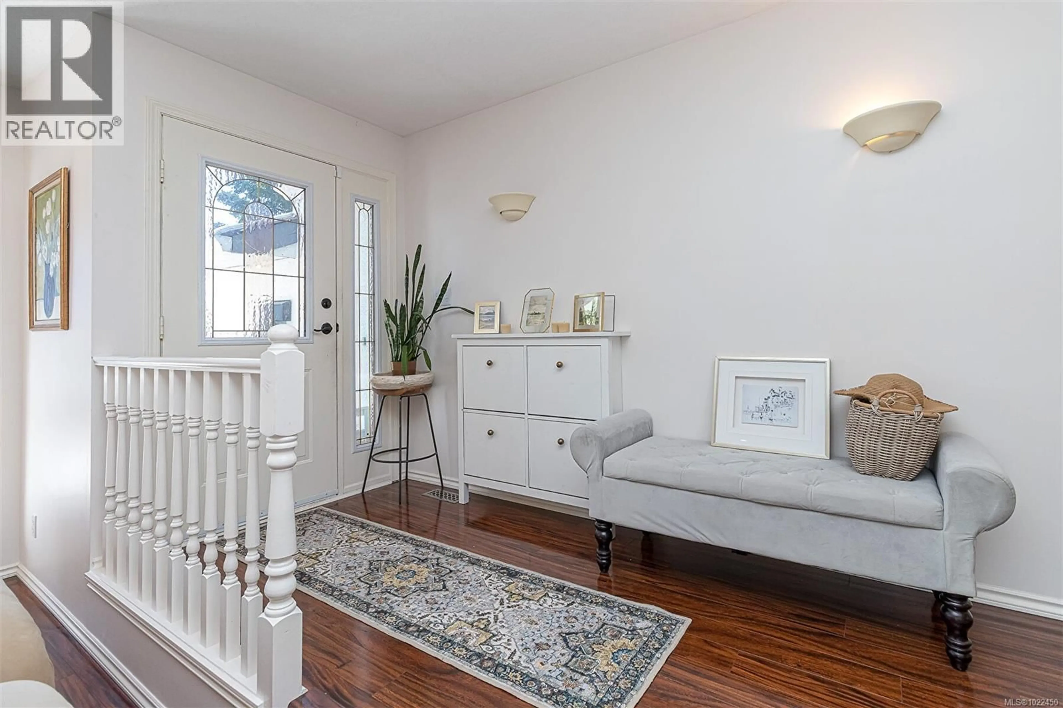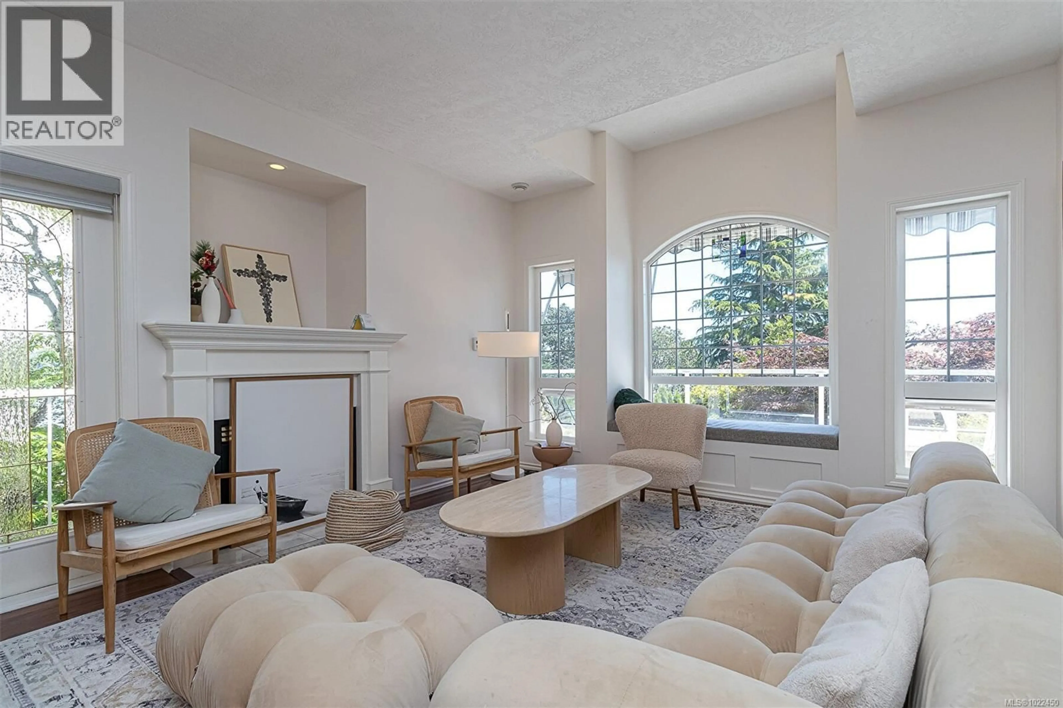2619 CRYSTALVIEW DRIVE, Langford, British Columbia V9B5W5
Contact us about this property
Highlights
Estimated valueThis is the price Wahi expects this property to sell for.
The calculation is powered by our Instant Home Value Estimate, which uses current market and property price trends to estimate your home’s value with a 90% accuracy rate.Not available
Price/Sqft$338/sqft
Monthly cost
Open Calculator
Description
Enjoy this serene and private oasis in Crystal View Estates. Enjoy your private 16,500 sq/ft lot (.38acres) with nice views of Mt. Baker and city views. This Exceptional large and stylish 3 level home has a perfect plan for the family. You'll appreciate the oversize living room with gas fireplace when you enter and the large ajoining dining room. Large and bright home with lots of large windows to enjoy your great views. Beautiful kitchen with quartz countertops open to eating area and huge family room with gas fireplace a large entertaining size deck off the family room. 2 piece bath, laundry and nice front view balcony and a large entertainment deck of the family room. Top floor has 3 spacious bedrooms, primary has 4 pc ensuite & walk-in closet. Lower leve has a large storage/furnace room, and a storage crawlspace. Double garage has a storage room on one side. Nicely landscaped with front garden sitting area, large level side yard for the kids. Irrigation system. close to schools, 10 minutes to Costco and blocks away from Crystalview Elementary. Lowest level has a large one bedroom suite with its own laundry and side patio area. (id:39198)
Property Details
Interior
Features
Lower level Floor
Laundry room
7'7 x 5'2Bedroom
17'1 x 12'10Bathroom
Exterior
Parking
Garage spaces -
Garage type -
Total parking spaces 5
Condo Details
Inclusions
Property History
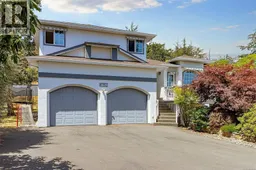 85
85
