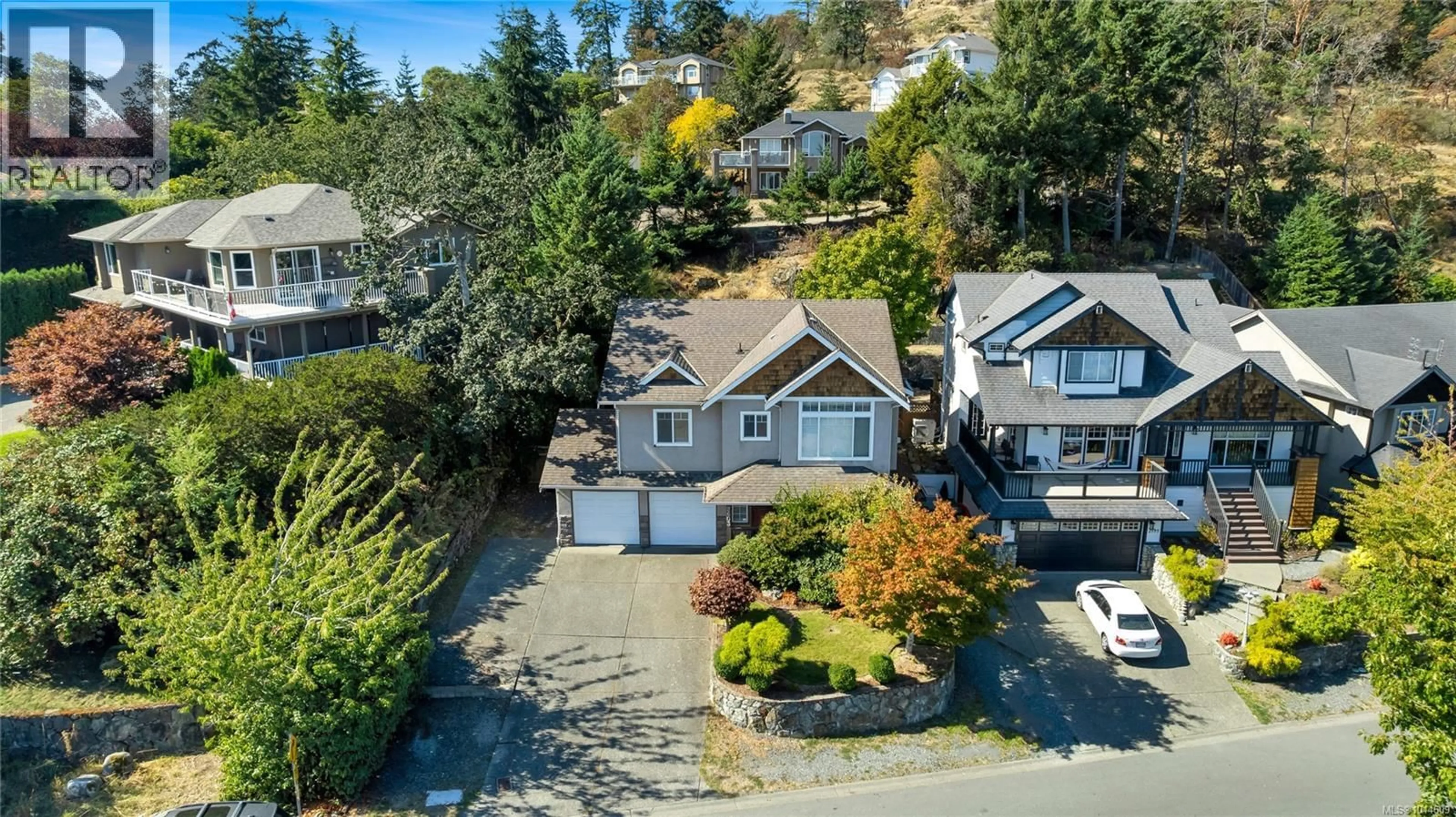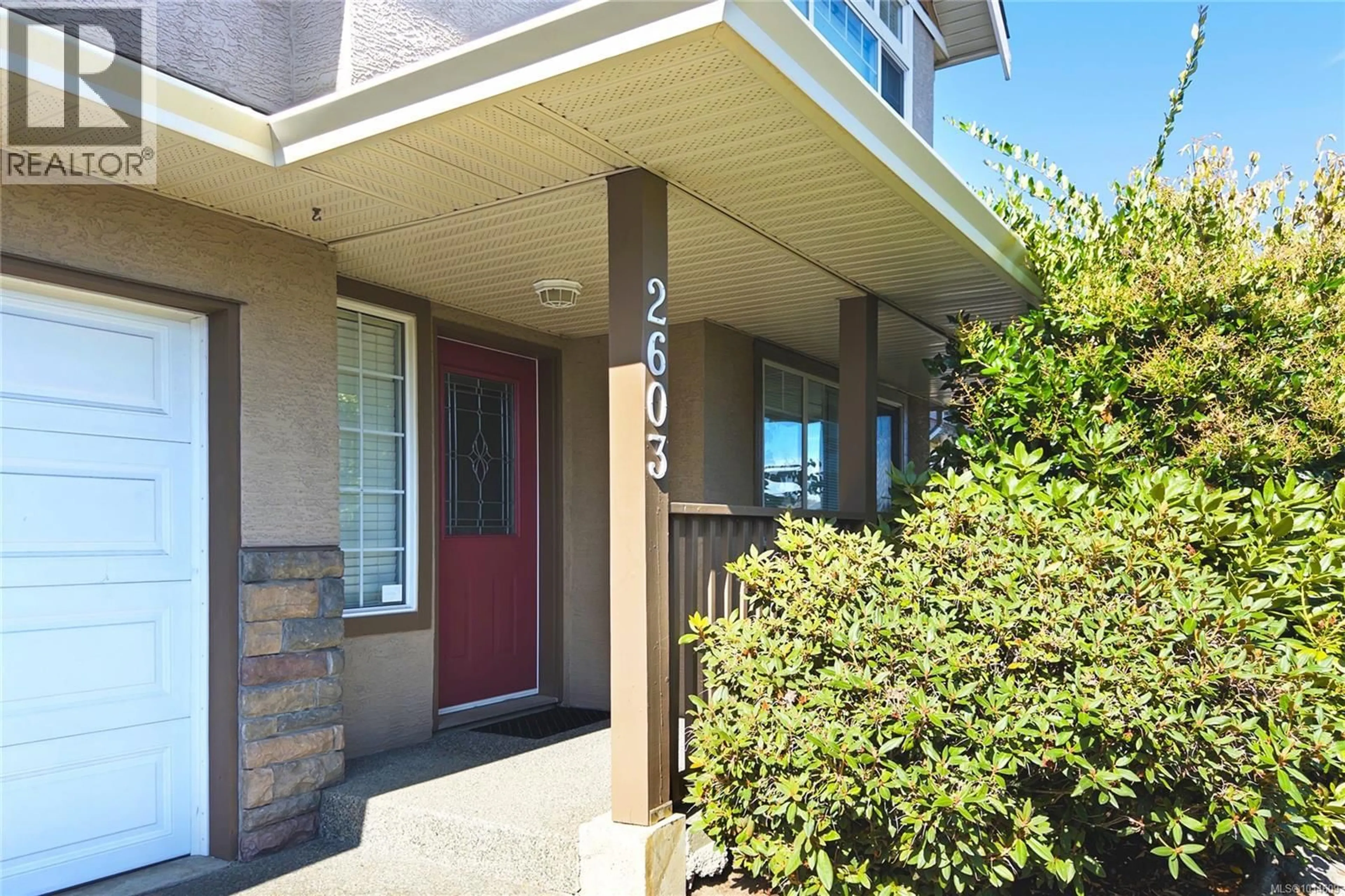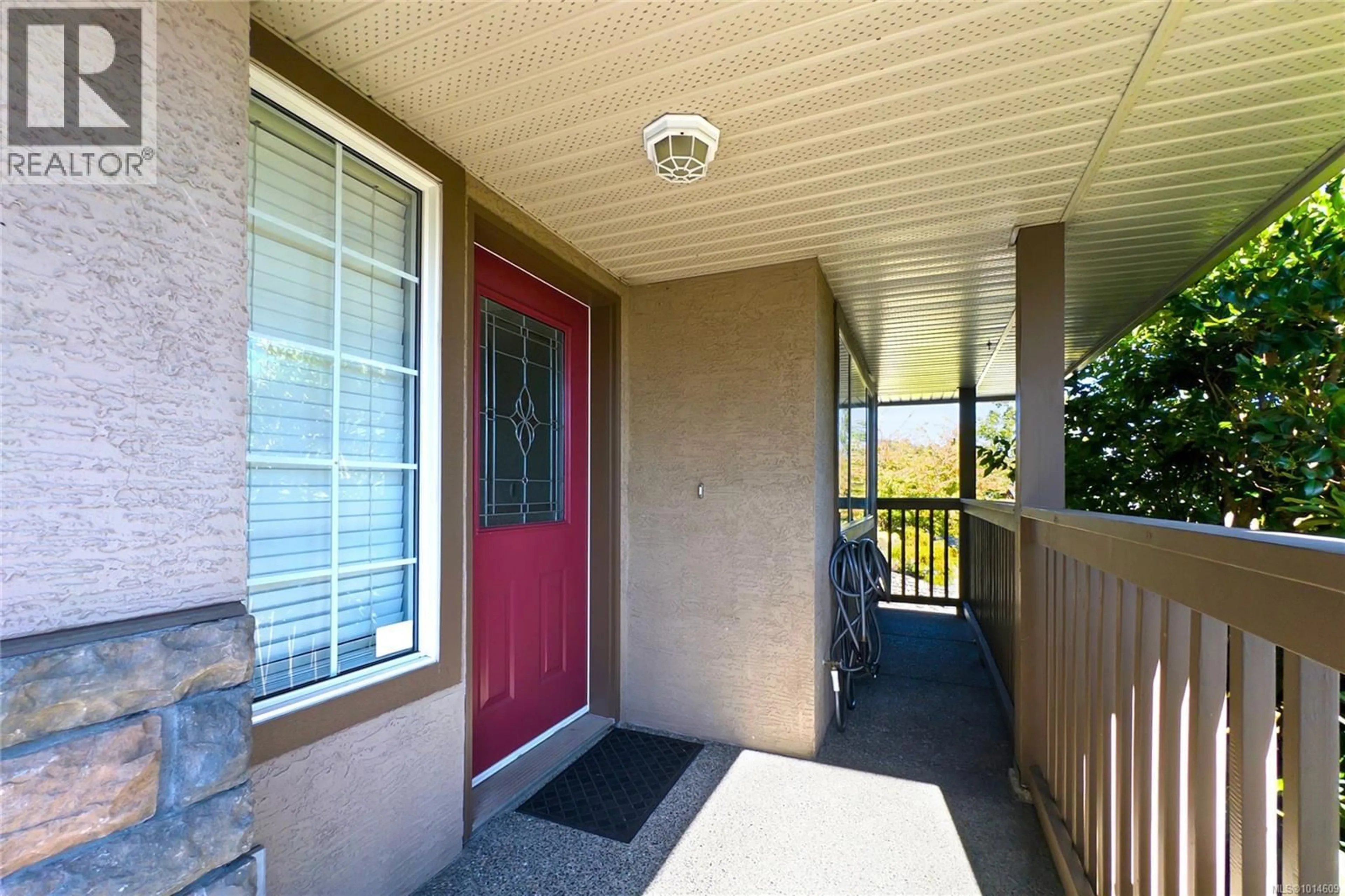2603 CRYSTALVIEW DRIVE, Langford, British Columbia V9B6M8
Contact us about this property
Highlights
Estimated valueThis is the price Wahi expects this property to sell for.
The calculation is powered by our Instant Home Value Estimate, which uses current market and property price trends to estimate your home’s value with a 90% accuracy rate.Not available
Price/Sqft$461/sqft
Monthly cost
Open Calculator
Description
Welcome to 2603 Crystalview Dr! A bright and spacious home in a friendly, family-oriented Langford neighborhood. Filled with natural light, this turnkey property offers a warm and inviting space where families can truly feel at home. While children play in the large backyard, parents will enjoy the west-facing deck for family barbecues and evenings together, and the functional workshop provides endless possibilities for hobbies or outdoor projects. Conveniently located close to schools, shopping, Costco, restaurants, groceries, and major bus routes, daily routines are simple and stress-free. The ground-level self-contained one-bedroom suite has a separate entry and private patio, ideal as a mortgage helper or a private space for grandparents. With its sun-filled interiors, thoughtful design, and prime location, this home is ready to welcome your family’s next chapter. (id:39198)
Property Details
Interior
Features
Main level Floor
Bedroom
9'10 x 9'9Bedroom
9'9 x 9'11Primary Bedroom
12'10 x 13'5Ensuite
6'7 x 8'11Exterior
Parking
Garage spaces -
Garage type -
Total parking spaces 4
Property History
 40
40




