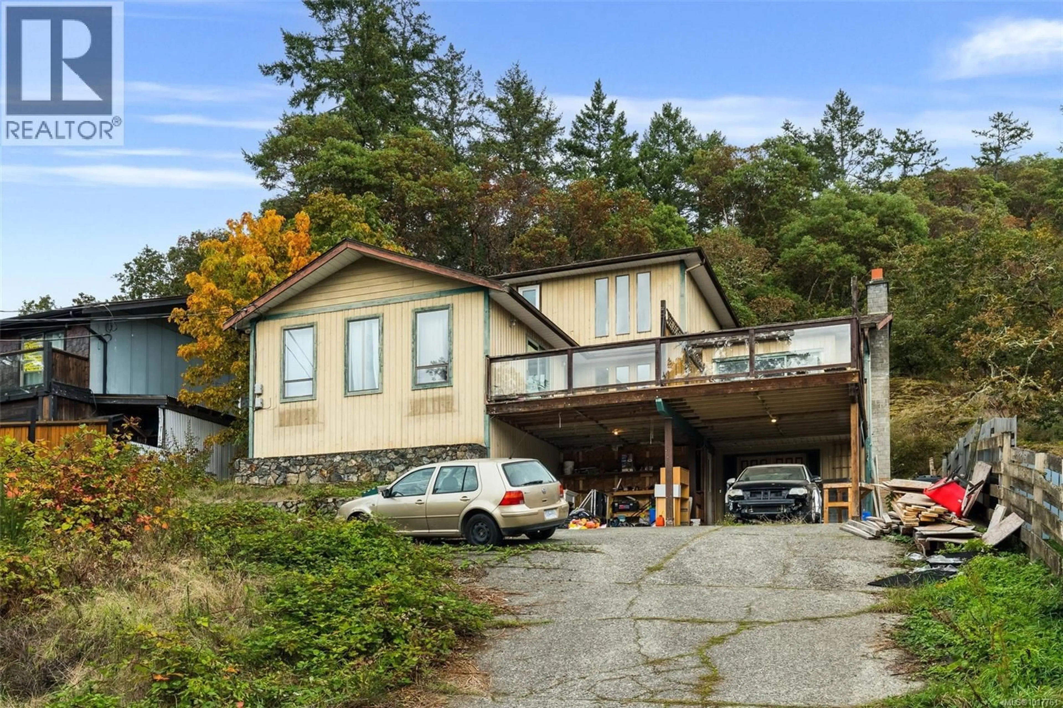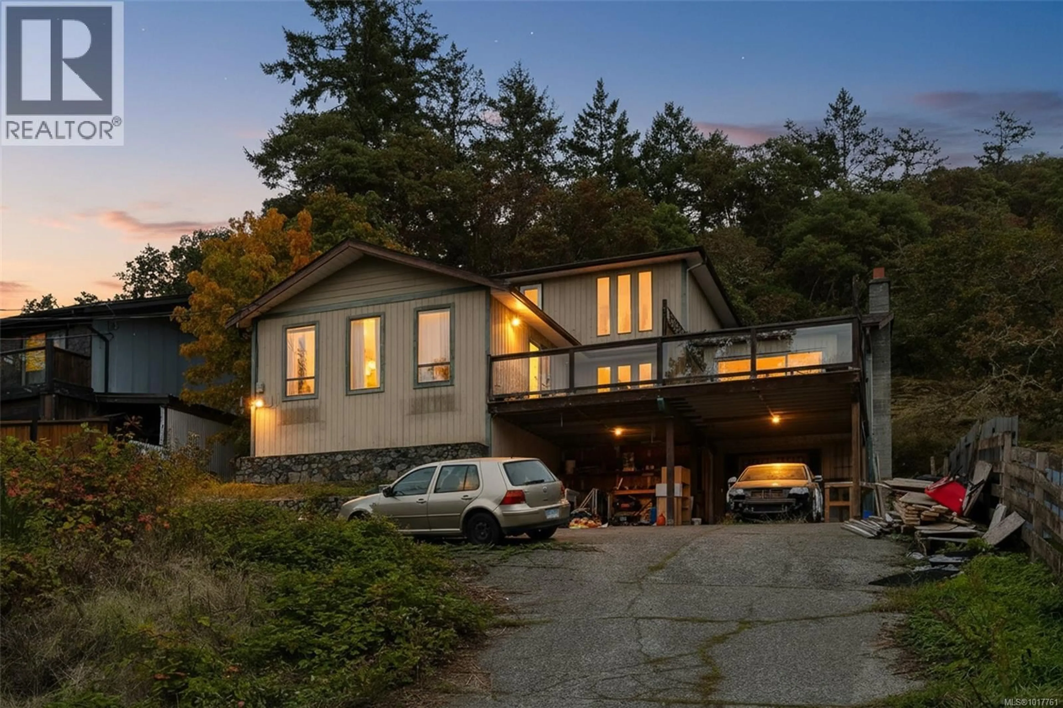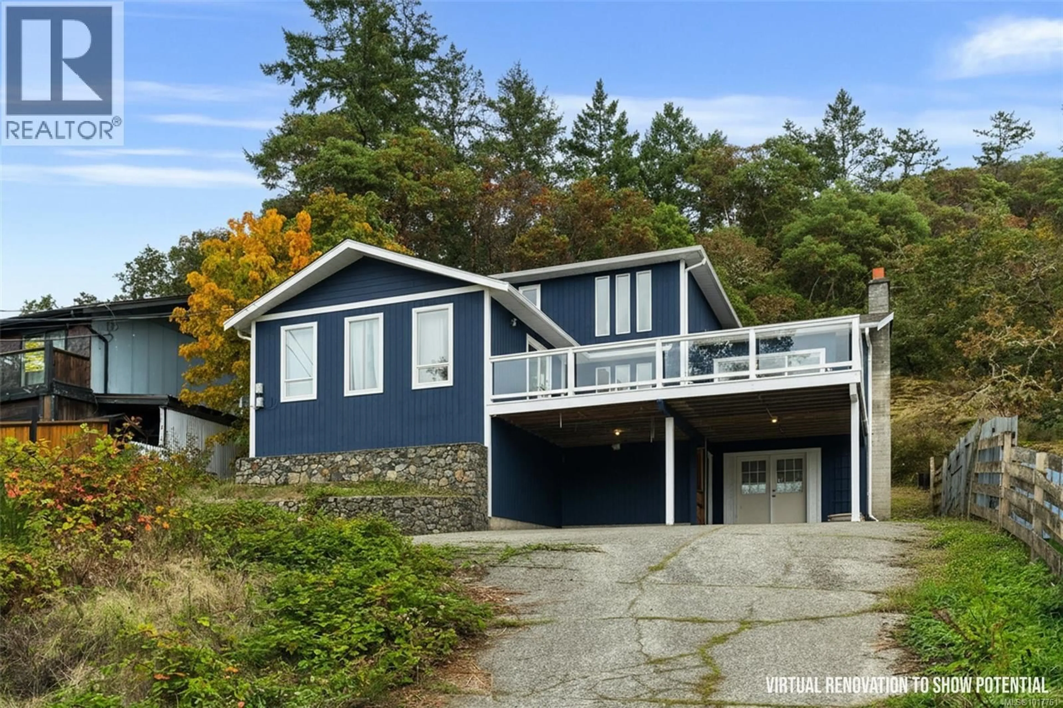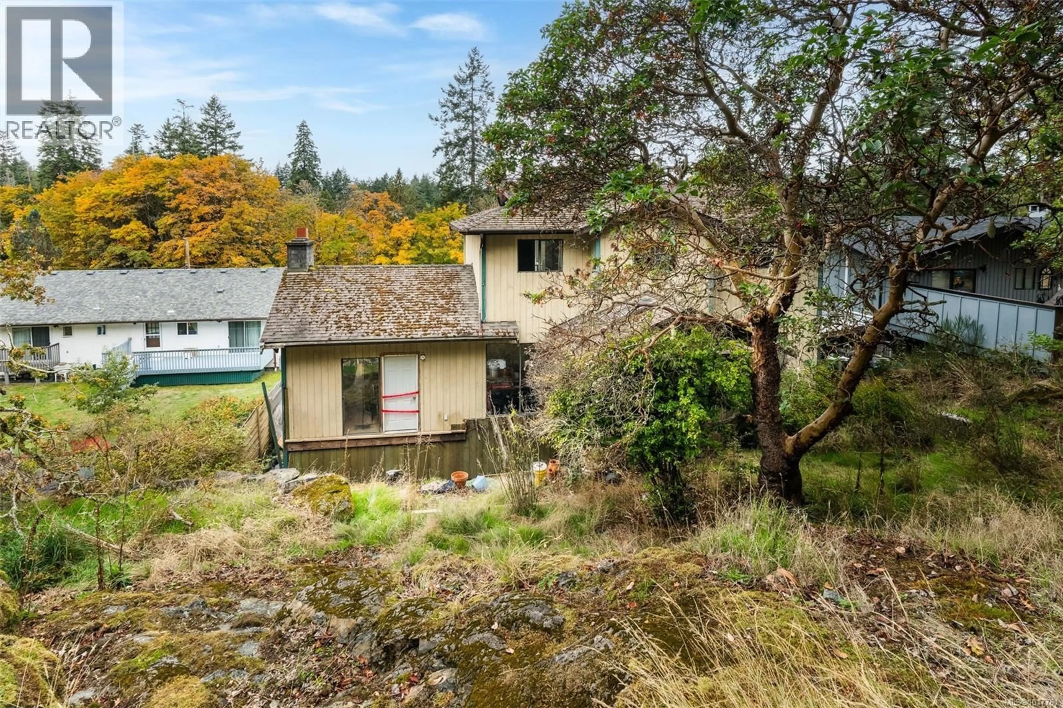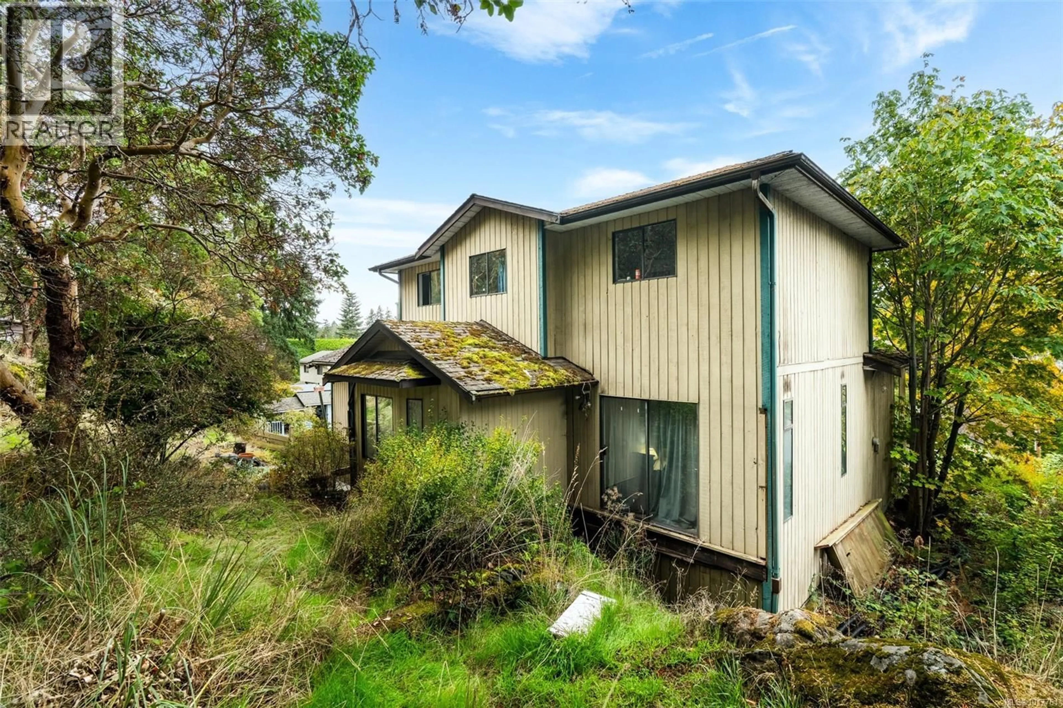2486 JEANINE DRIVE, Langford, British Columbia V9B4Y1
Contact us about this property
Highlights
Estimated valueThis is the price Wahi expects this property to sell for.
The calculation is powered by our Instant Home Value Estimate, which uses current market and property price trends to estimate your home’s value with a 90% accuracy rate.Not available
Price/Sqft$203/sqft
Monthly cost
Open Calculator
Description
Set next to a quiet cul-de-sac and backing onto peaceful parkland, this property offers a rare opportunity to create something truly special. With 2,819 sqft of potential living space, the home features a sunken living room with a rock fireplace, vaulted ceilings, a dining area, and a spacious family room that opens onto a sunny west-facing deck. The layout is excellent for a custom renovation or rebuild, offering both charm and potential in a family-friendly setting. Perfect for builders, investors, or visionaries ready to take on a project, this home is an opportunity to unlock significant value and transform it into your dream property. (id:39198)
Property Details
Interior
Features
Lower level Floor
Laundry room
12'7 x 4'4Entrance
11'0 x 5'7Porch
19'0 x 4'5Exterior
Parking
Garage spaces -
Garage type -
Total parking spaces 3
Property History
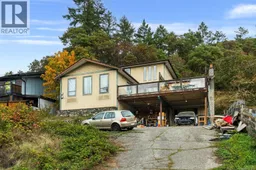 37
37
