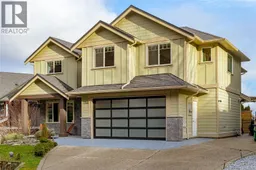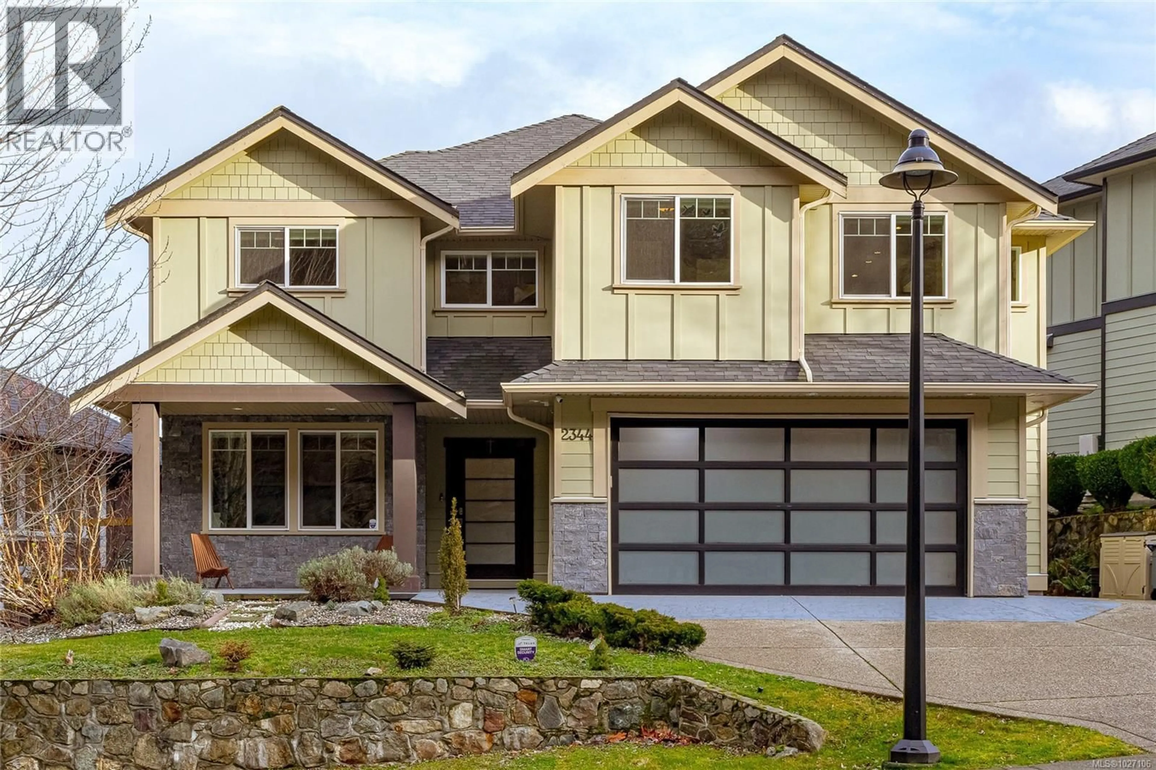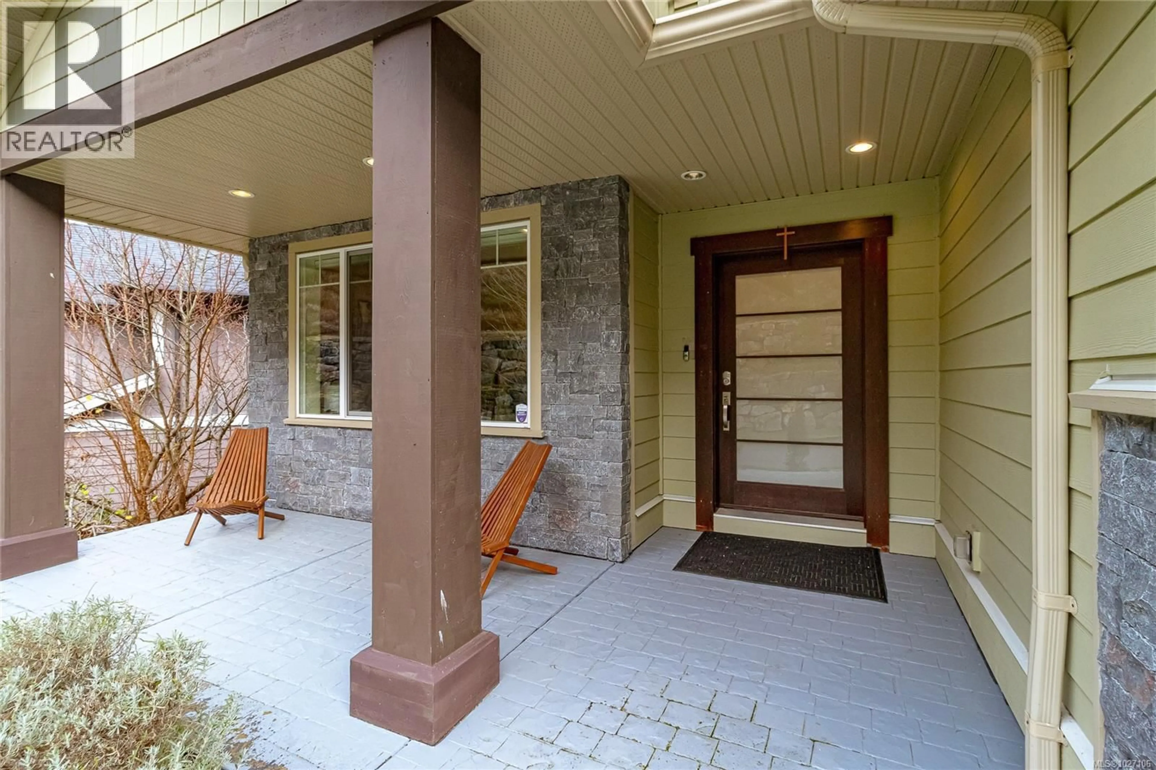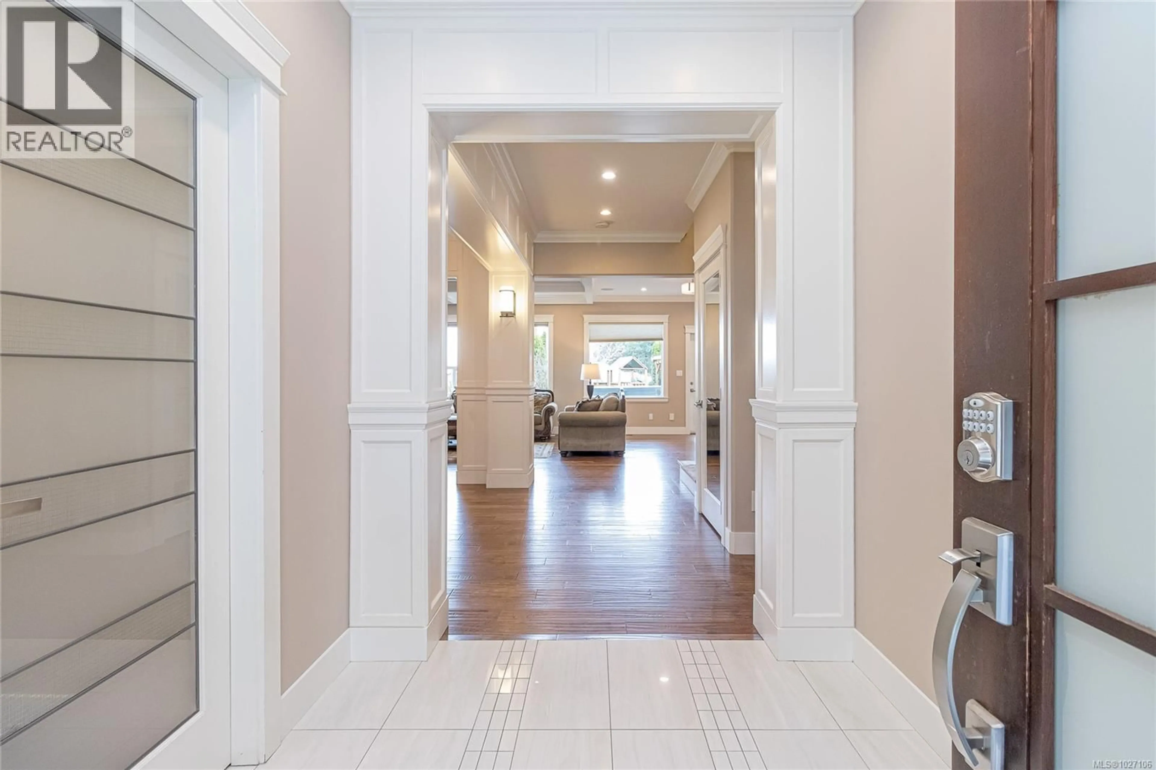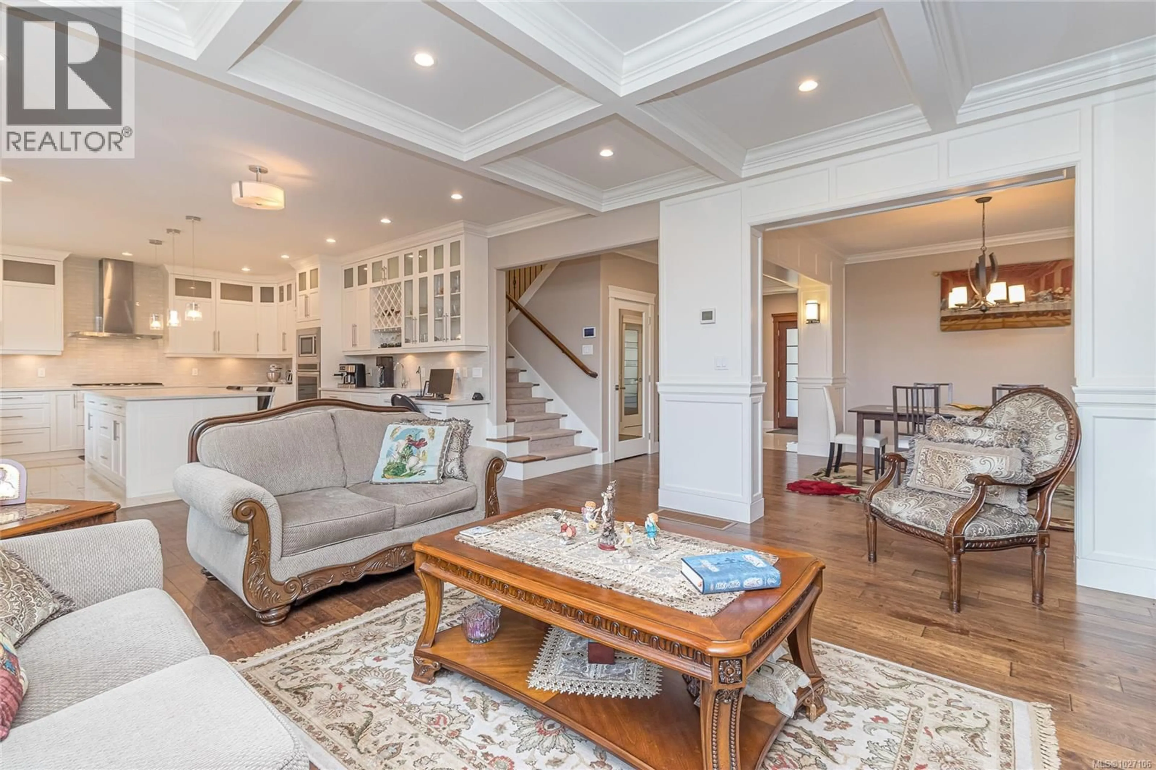2344 NICKLAUS DRIVE, Langford, British Columbia V9B0L2
Contact us about this property
Highlights
Estimated valueThis is the price Wahi expects this property to sell for.
The calculation is powered by our Instant Home Value Estimate, which uses current market and property price trends to estimate your home’s value with a 90% accuracy rate.Not available
Price/Sqft$400/sqft
Monthly cost
Open Calculator
Description
Executive and luxurious home perched at the top of World Class Bear Mountain Golf Resort. 4bed and an office, plus a legal 1bed suite above the garage. Gleaming hard wood floors, built in cabinetry, fireplace, coffered ceilings, wainscoting & panelled walls. White cabinetry kitchen w/large island, quartz countertops farmhouse sink built in wine rack, 5 burner gas stove, dual apron sinks & a massive hidden walk-in pantry. Upstairs find three LARGE bedrooms. Primary bedroom offers beautiful views, 2 oversized walk-in closets, built in vanity, dual sinks, large jetted soaker tub, walk-in rain hood shower, heated floors & quartz countertops. Suite is soundproofed w/its own side access & laundry set. Vaulted ceilings skylights heat pump crawl space security system hot water on demand extra storage & surround sound. The back yard has been tastefully landscaped, fully fenced w/ a dog run hot tub shed & covered BBQ shelter wired & heated roof. Exceptional location and exceptional layout! (id:39198)
Property Details
Interior
Features
Main level Floor
Bathroom
5 x 6Kitchen
14 x 15Living room
15 x 15Dining room
11 x 13Exterior
Parking
Garage spaces -
Garage type -
Total parking spaces 4
Property History
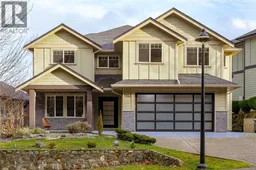 56
56