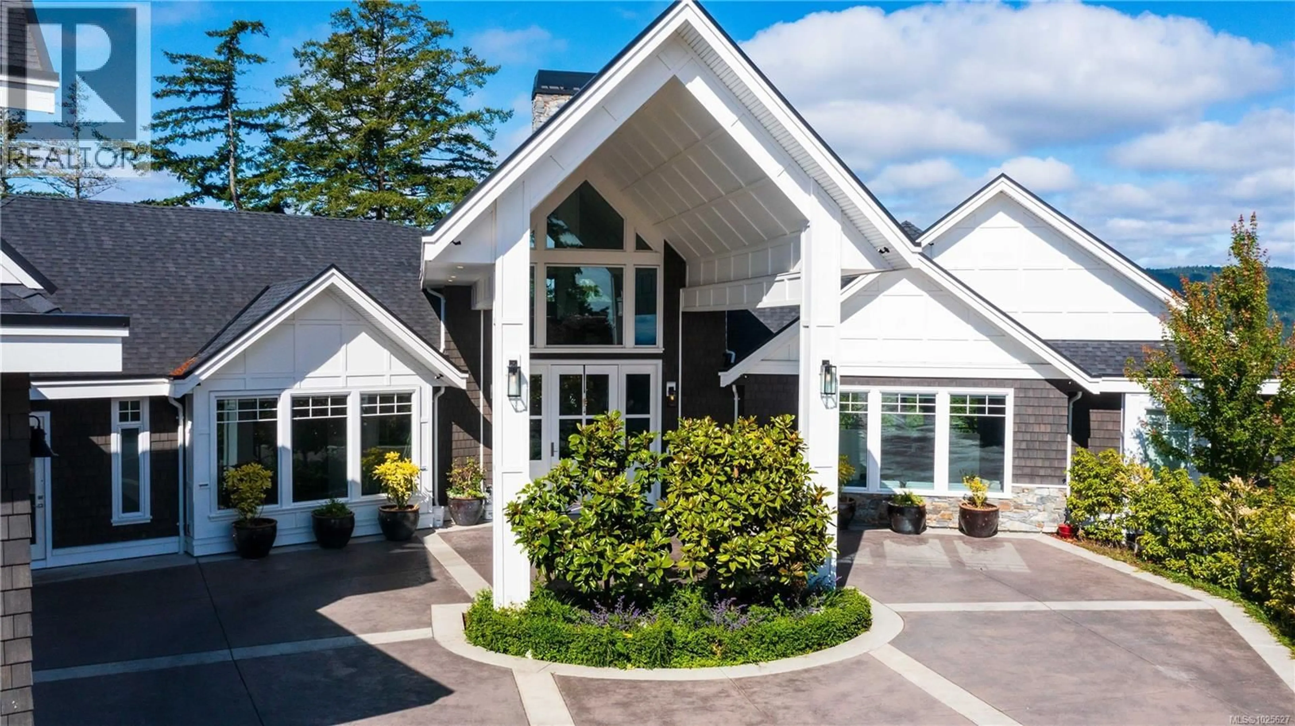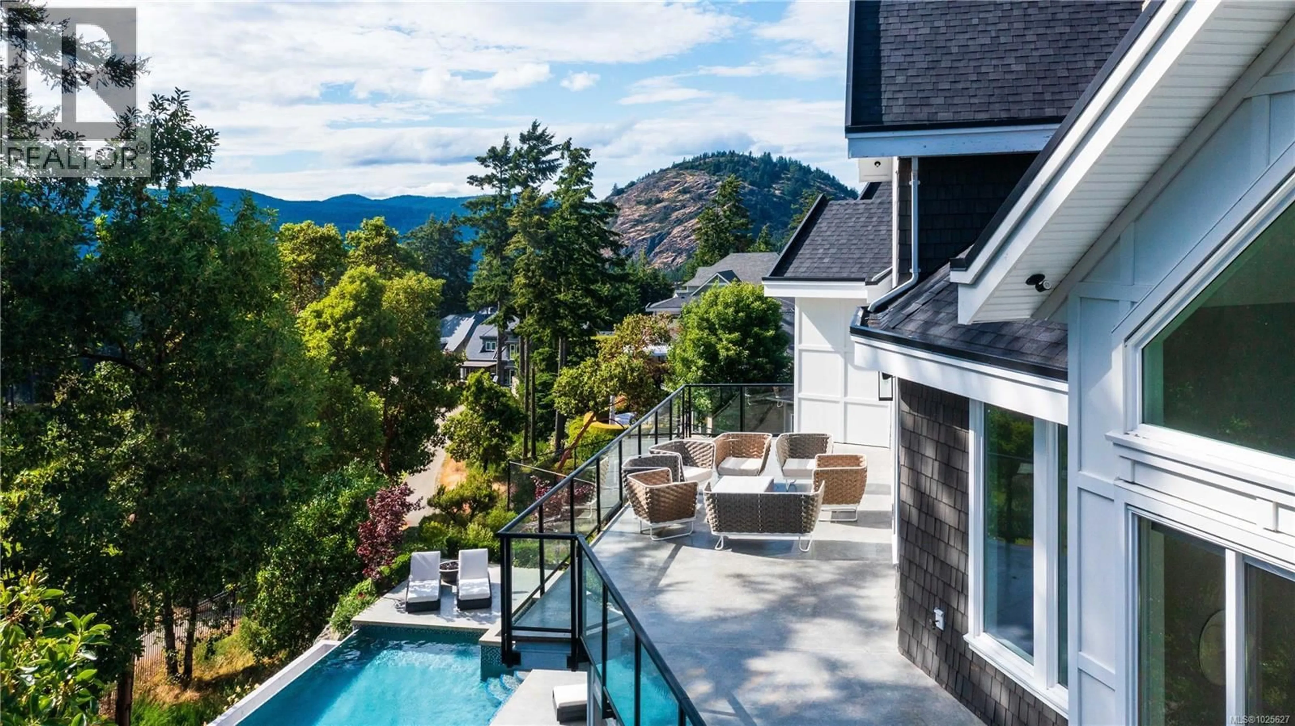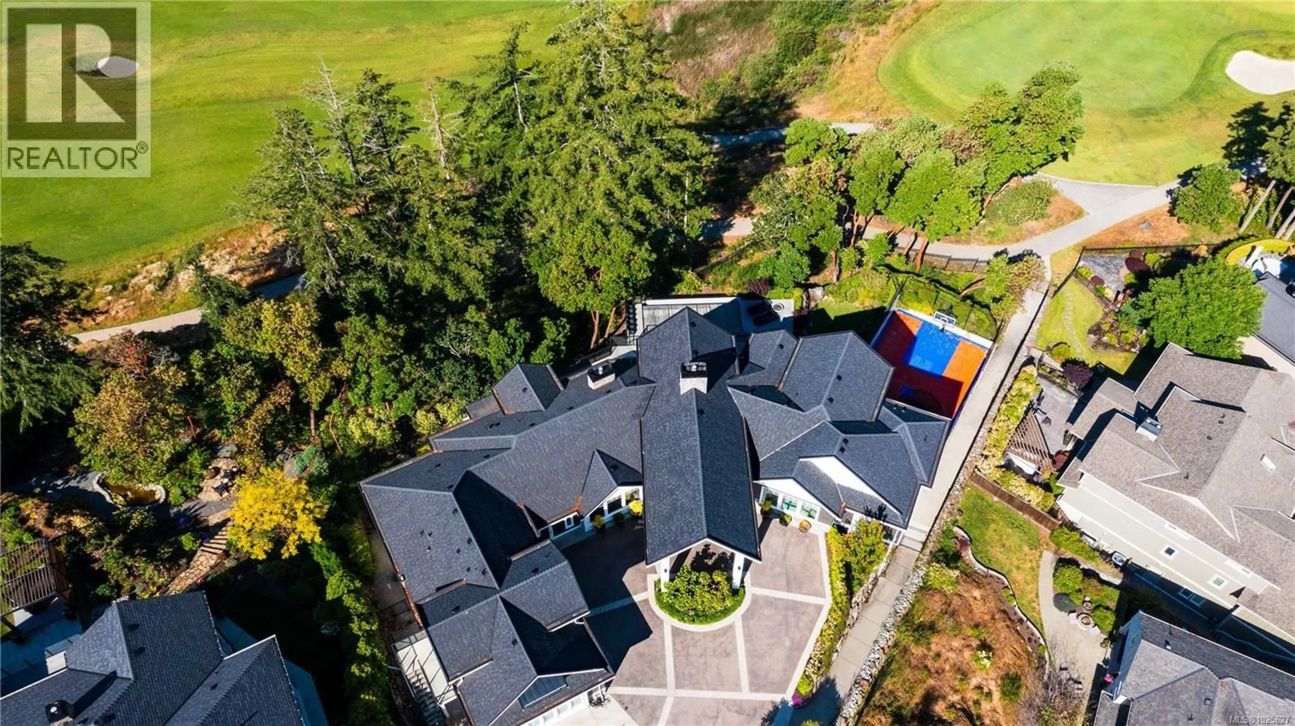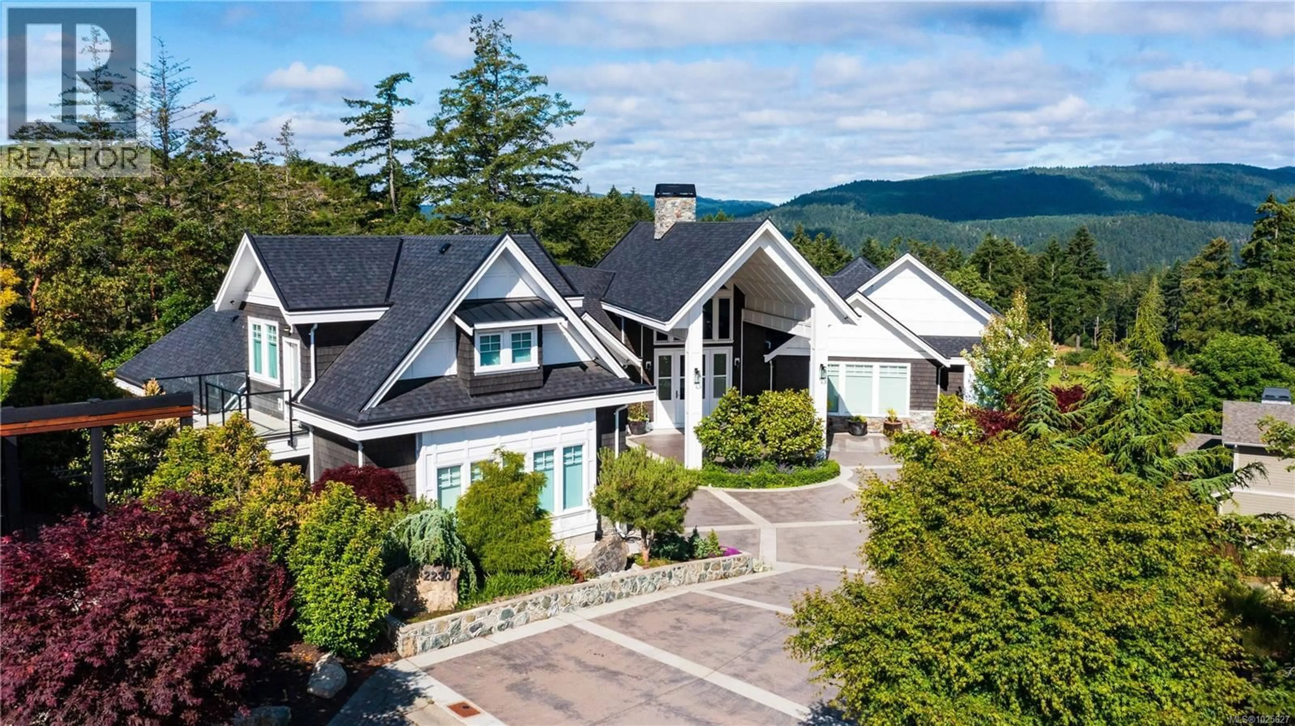2230 COMPASS POINTE PLACE, Langford, British Columbia V9Z6X4
Contact us about this property
Highlights
Estimated valueThis is the price Wahi expects this property to sell for.
The calculation is powered by our Instant Home Value Estimate, which uses current market and property price trends to estimate your home’s value with a 90% accuracy rate.Not available
Price/Sqft$519/sqft
Monthly cost
Open Calculator
Description
Set behind the gates of an exclusive enclave and backing directly onto Bear Mountain Golf Course, this exceptional estate offers an unrivaled blend of privacy, scale, and resort-calibre living. Spanning six bedrooms and seven bathrooms, the residence is introduced by a striking roundabout driveway and vaulted porte-cochère, complemented by a quadruple garage and dedicated golf cart garage with direct course access. Designed for both grand entertaining and everyday enjoyment, the grounds are nothing short of spectacular, featuring a fully fenced sports court with rubberized surface, infinity pool and spa, and expansive patios that capture sweeping mountain and city vistas. Inside, dramatic vaulted and cathedral ceilings, floor-to-ceiling windows, and multiple heat pump systems create a bright, comfortable environment year-round. The main level showcases a breathtaking entry anchored by a towering two-way stone fireplace, a showpiece gourmet kitchen with walk-in pantry, a private office overlooking the drive, and a serene primary retreat with balcony, spa-inspired ensuite, and oversized walk-in shower. The lower level is purpose-built for recreation and guests, offering a central rec room with wet bar, tiered theatre, fully equipped gym, and guest suite—each with walk-out access to the pool deck. Completing the offering is a separate 550 sq ft guest suite with private entrance, balcony, open-concept living space, full bath, and laundry—ideal for extended family or visitors. Located minutes from top-tier schools, shopping, and dining, this remarkable estate delivers luxury living without compromise. (id:39198)
Property Details
Interior
Features
Second level Floor
Laundry room
5' x 5'Bathroom
9' x 6'Exterior
Parking
Garage spaces -
Garage type -
Total parking spaces 5
Condo Details
Inclusions
Property History
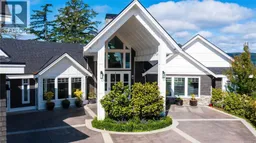 57
57
