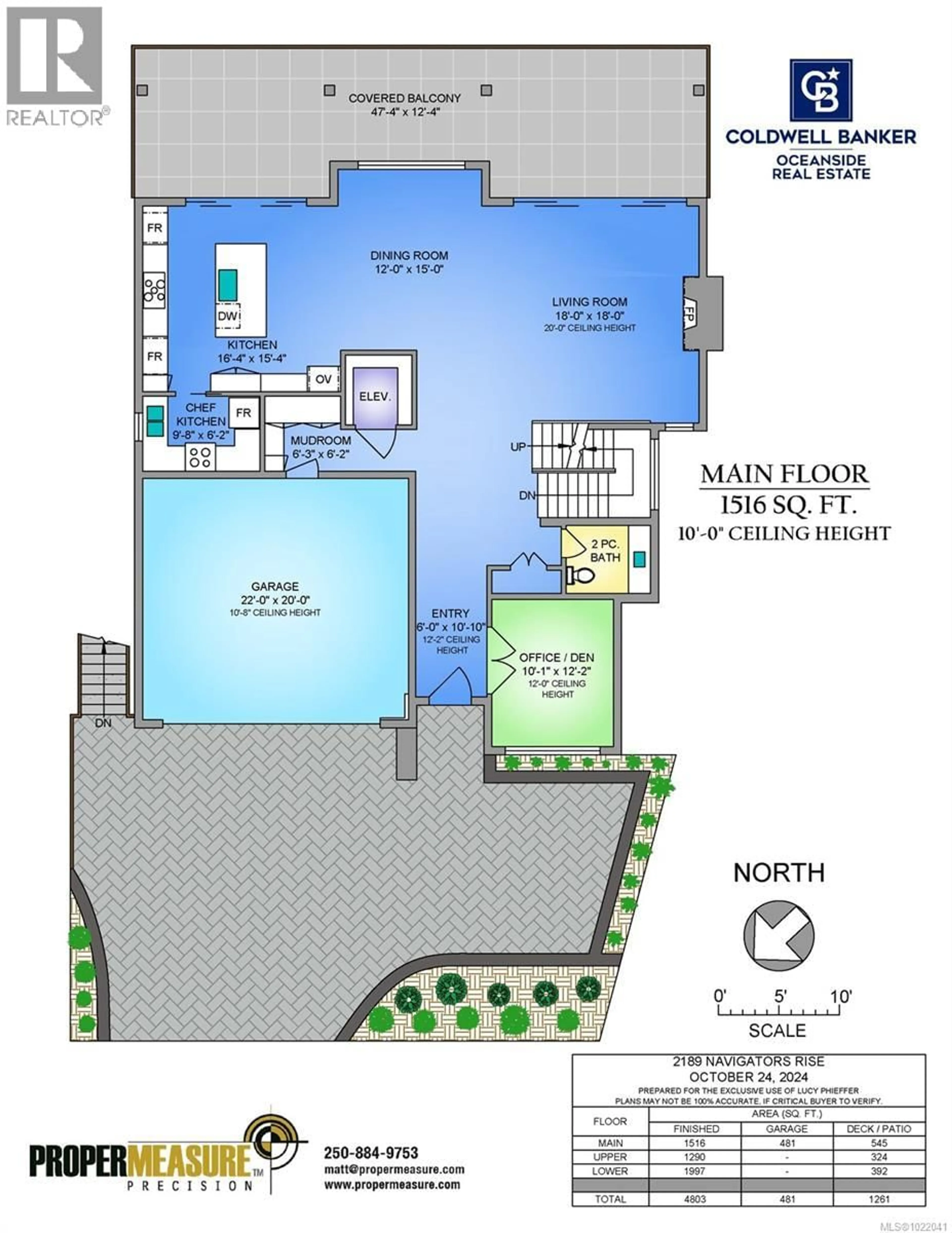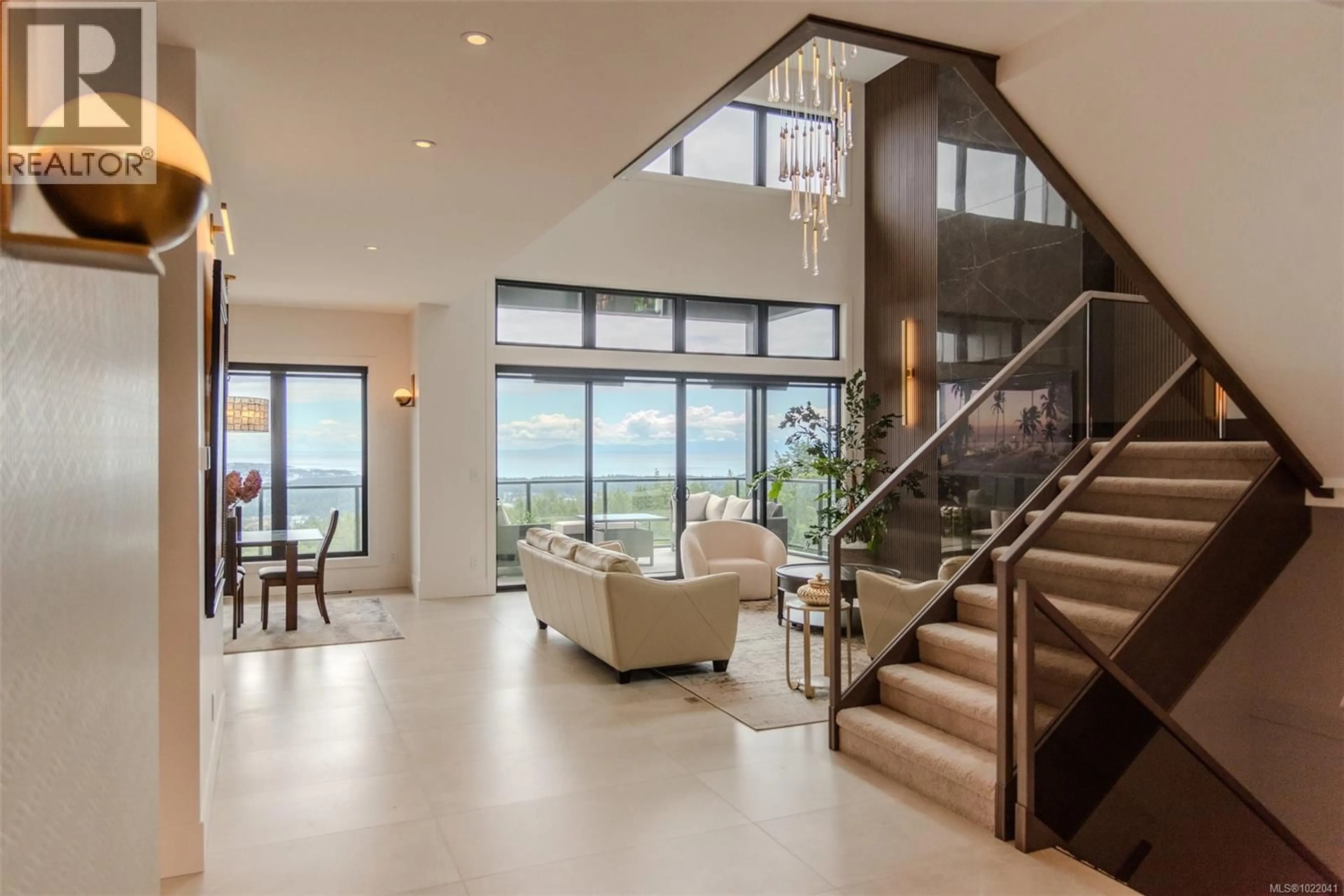2189 NAVIGATORS RISE, Langford, British Columbia V9B0P4
Contact us about this property
Highlights
Estimated valueThis is the price Wahi expects this property to sell for.
The calculation is powered by our Instant Home Value Estimate, which uses current market and property price trends to estimate your home’s value with a 90% accuracy rate.Not available
Price/Sqft$510/sqft
Monthly cost
Open Calculator
Description
Open House Friday, February 13, 4:30-6:00. Discover the ultimate in West Coast sophistication with this custom-built residence located high on Bear Mountain. Panoramic views of the ocean, mountain, & city lights, make this truly a living masterpiece that evolves with the light of the day. Designed for the discerning homeowner, the grand foyer & soaring ceilings create an inviting sense of scale, while expansive windows draw in the natural beauty and light. The heart of the home is a chef-inspired kitchen featuring top-tier appliances, an beautiful island, & a discrete prep kitchen for effortless hosting. Meticulous craftsmanship shines through every detail, from radiant-heated floors & Brizo fixtures to iconic Buster + Punch hardware. Dual primary suites each offer spa-inspired ensuites while the versatile lower level provides warmth & privacy for multi-generational living. An elevator ensures effortless access across all levels, complete with a separate one bed legal suite. This a lifestyle masterpiece that has to be seen! (id:39198)
Property Details
Interior
Features
Additional Accommodation Floor
Kitchen
6'2 x 9'8Bathroom
Bedroom
9'8 x 12'0Kitchen
8'7 x 10'2Exterior
Parking
Garage spaces -
Garage type -
Total parking spaces 4
Property History
 55
55




