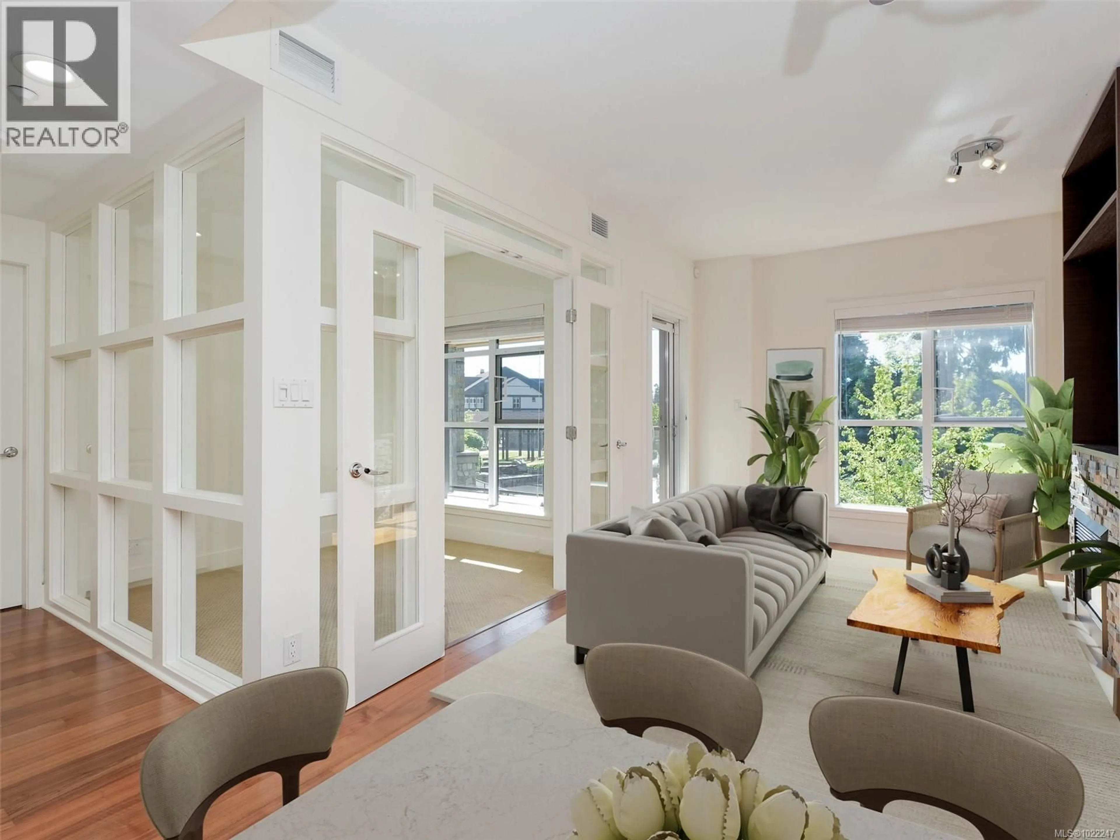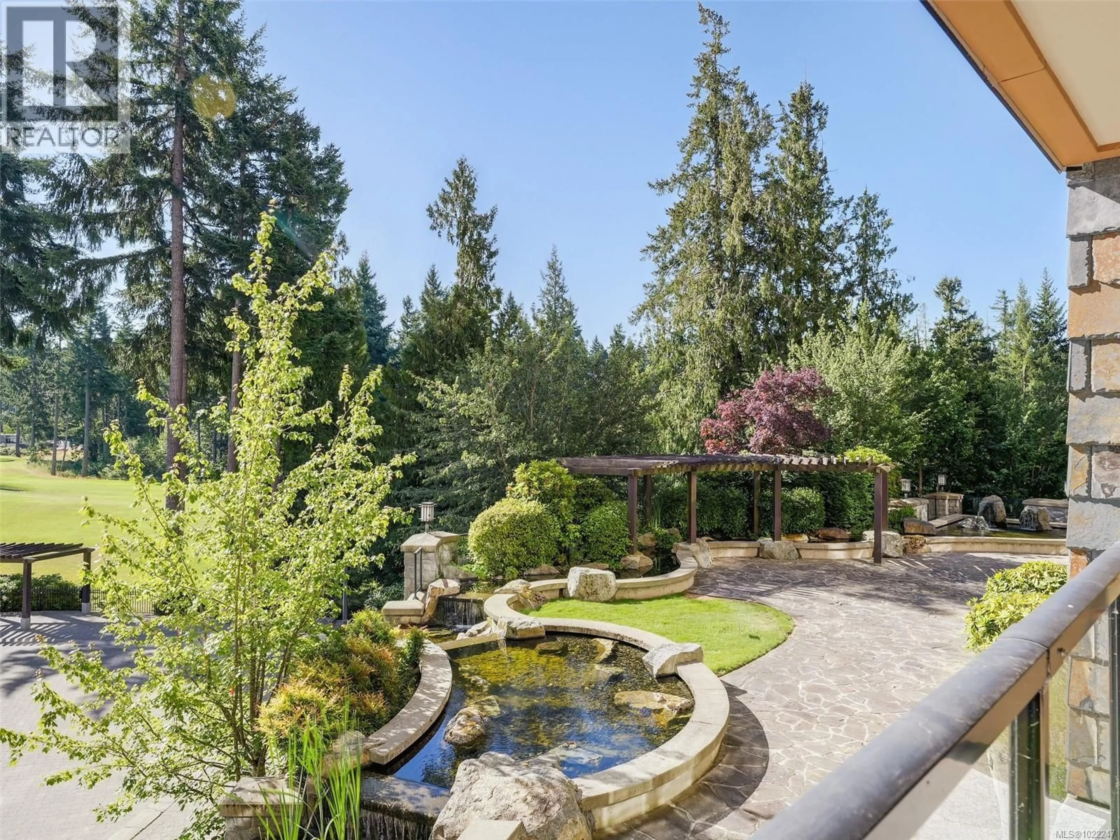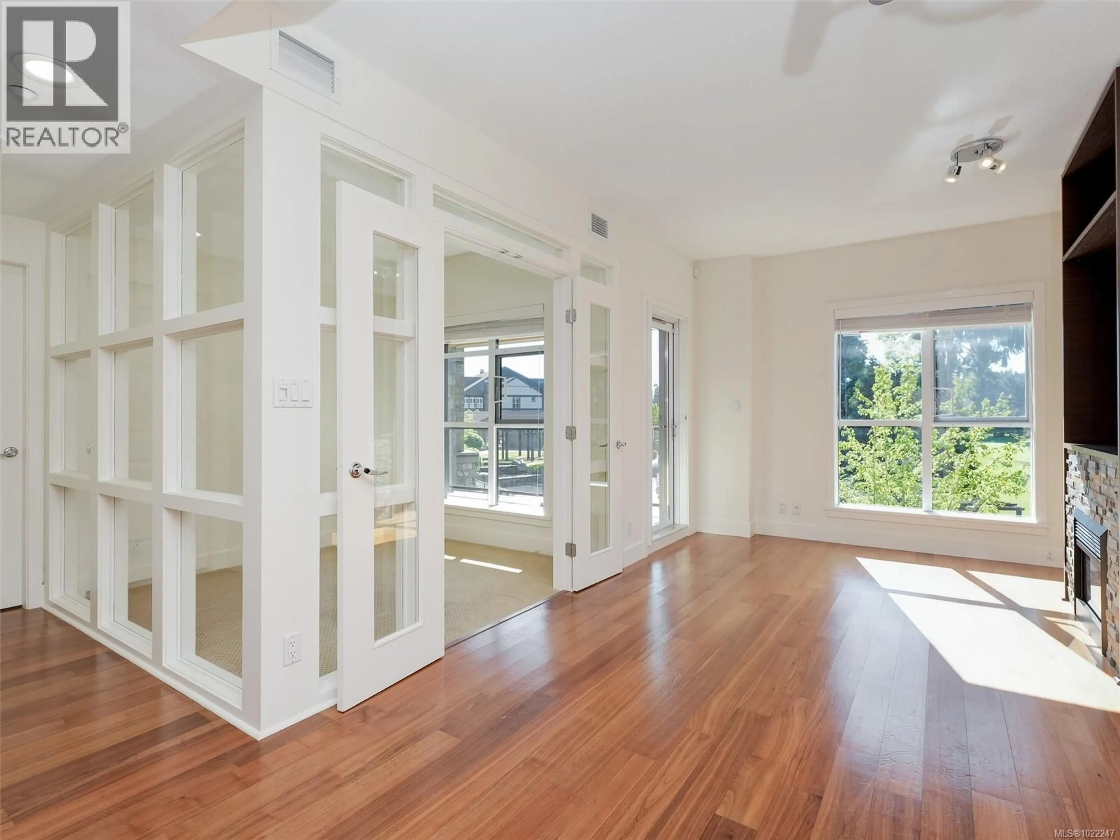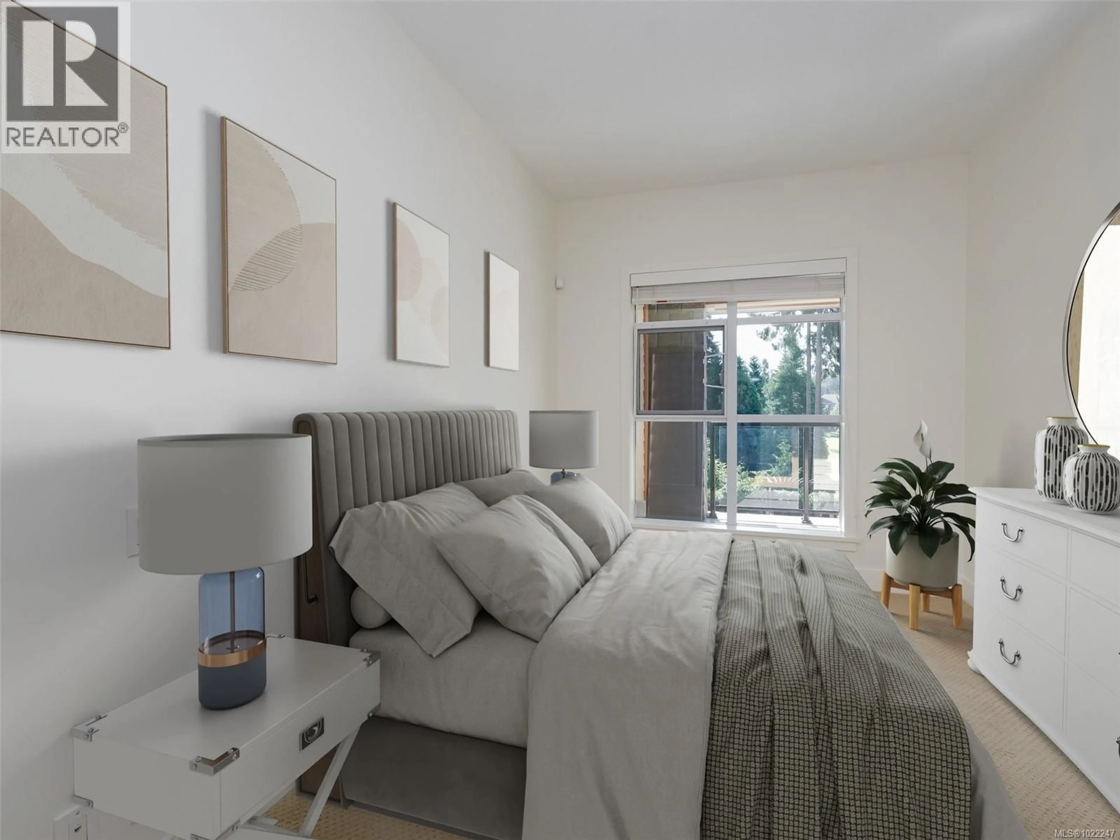218 - 1400 LYNBURNE PLACE, Langford, British Columbia V9B0A4
Contact us about this property
Highlights
Estimated valueThis is the price Wahi expects this property to sell for.
The calculation is powered by our Instant Home Value Estimate, which uses current market and property price trends to estimate your home’s value with a 90% accuracy rate.Not available
Price/Sqft$509/sqft
Monthly cost
Open Calculator
Description
Amazing value for the quality and location—priced to sell. Motivated sellers welcome offers. Steel and concrete building featuring a bright 1 bedroom PLUS glass-enclosed den with golf course and water feature views at Bear Mountain. Floor-to-ceiling windows create a light-filled, open layout. Quality finishes include granite countertops, hardwood floors, gas range, air conditioning, and fireplace. Outstanding amenities include residents’ lounge, fitness centre, theatre, sauna/steam room, and car wash bay. Pet-friendly—ideal for dog owners with nearby trails—and fully rentable, offering strong appeal for investors, first-time buyers, or downsizers. Steps to golf, shops, dining, and the Westin Resort. Quick possession available—an excellent opportunity at this price point. (id:39198)
Property Details
Interior
Features
Main level Floor
Dining room
11 x 8Ensuite
Den
8' x 9'Bathroom
Exterior
Parking
Garage spaces -
Garage type -
Total parking spaces 1
Condo Details
Inclusions
Property History
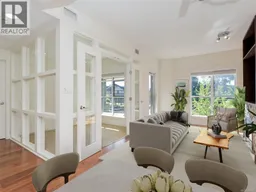 27
27
