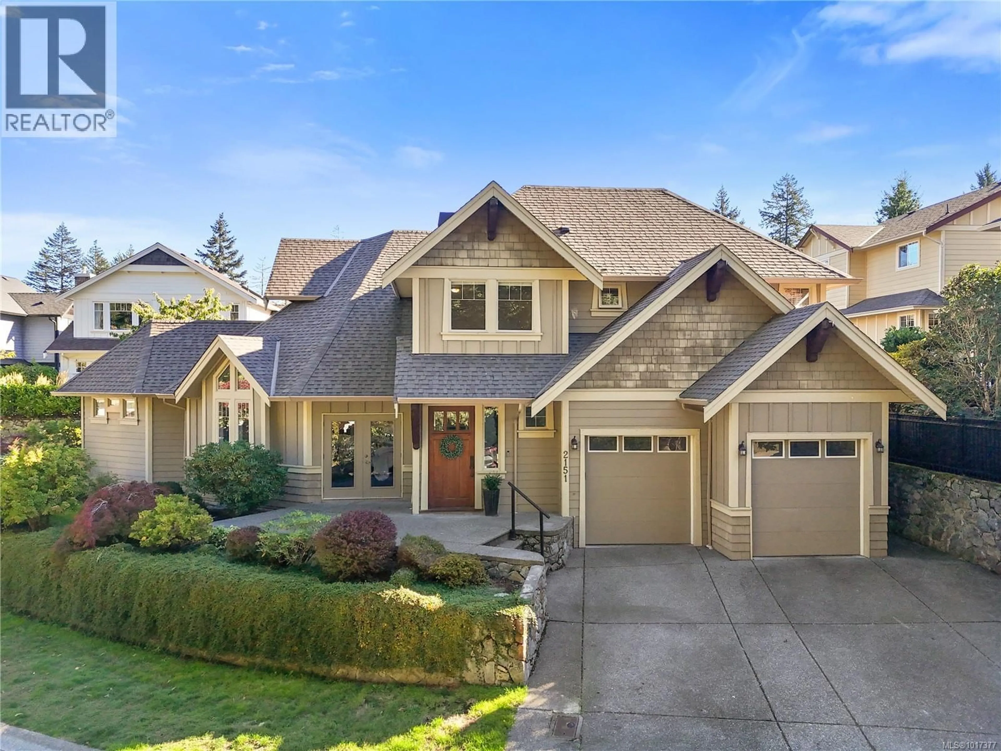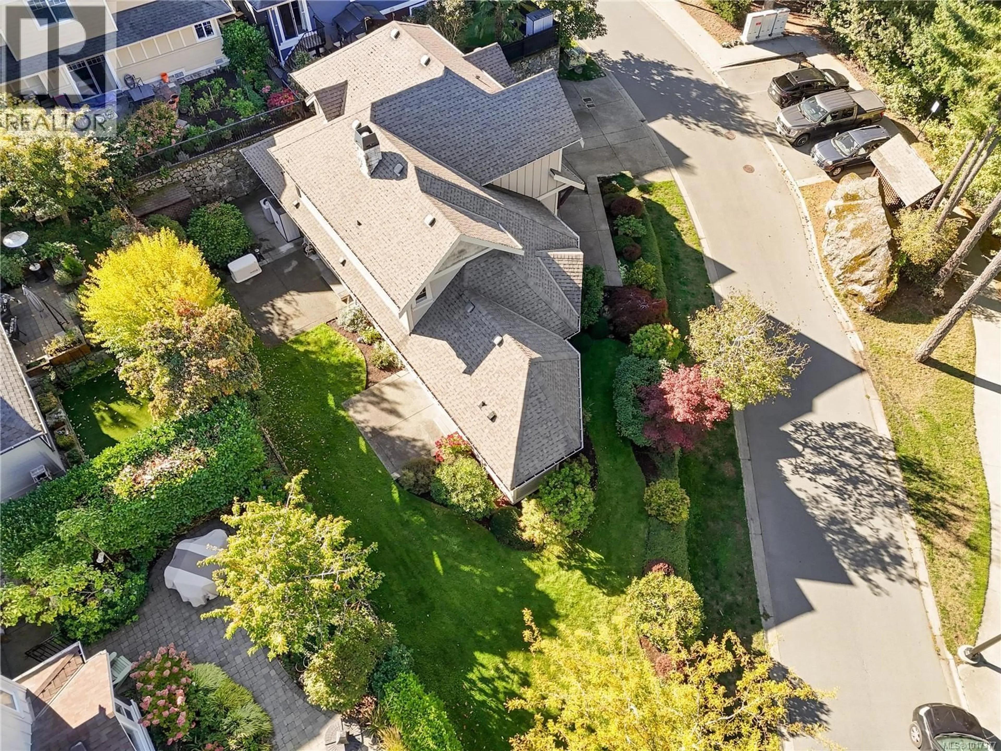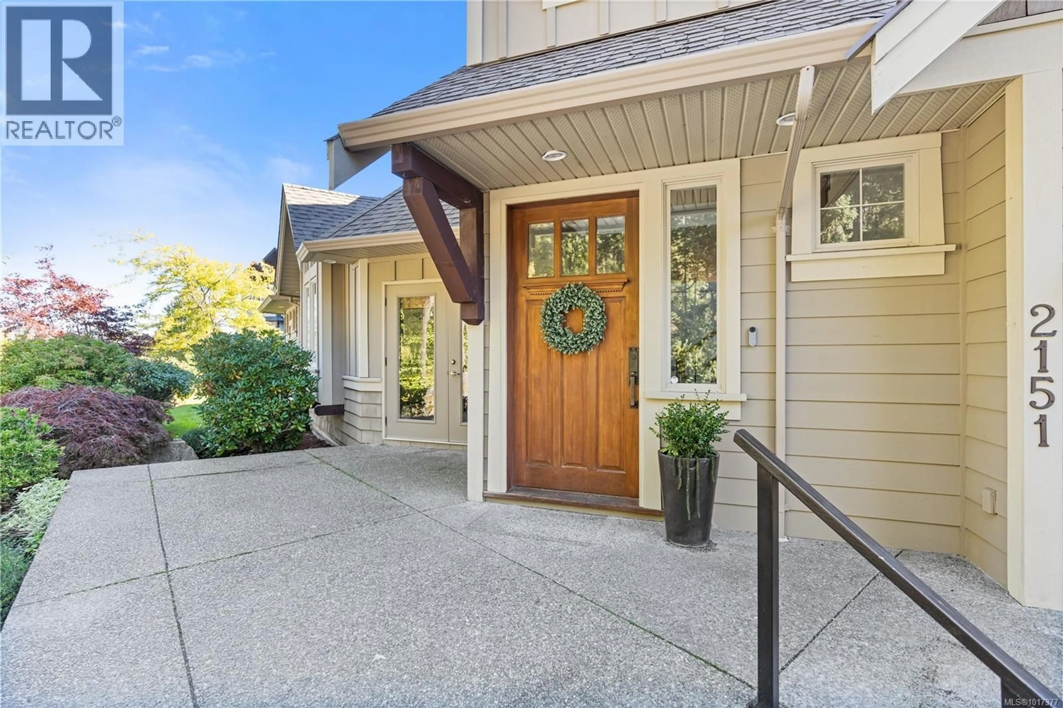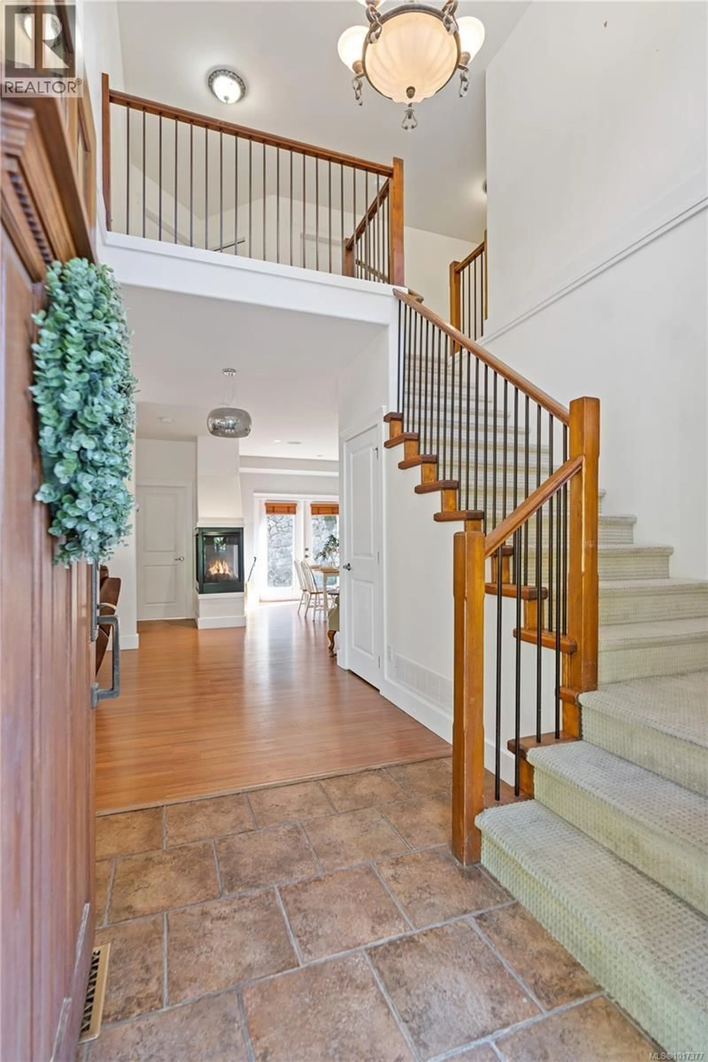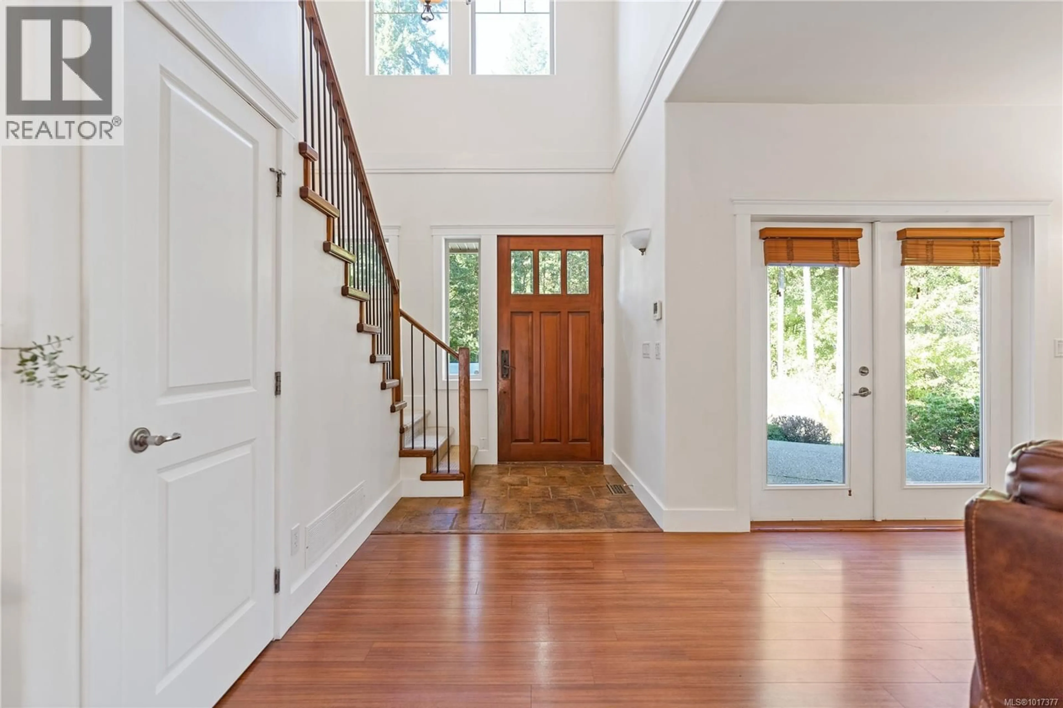2151 HARROW GATE, Langford, British Columbia V9B6R5
Contact us about this property
Highlights
Estimated valueThis is the price Wahi expects this property to sell for.
The calculation is powered by our Instant Home Value Estimate, which uses current market and property price trends to estimate your home’s value with a 90% accuracy rate.Not available
Price/Sqft$467/sqft
Monthly cost
Open Calculator
Description
Welcome to 2151 Harrow Gate, a well-maintained 4 bedroom 3 bathroom home on a beautifully landscaped lot in Bear Mountain located on a quiet no-through street, close to parks, schools, golf, tennis, shopping, fitness, and transit. The main level offers a vaulted entry, bright living room with gas fireplace, and east-facing patio. The kitchen features ample cabinets, pantry, dining area, laundry room and access to a private patio - great for outdoor dining. Main floor primary bedroom includes a 5pc ensuite, walk-in closet, and access to the backyard. Upstairs has 3 spacious bedrooms, a 5pc bath, and open flex space ideal for an office or sitting area. Other features: electric forced-air furnace for efficient heating/cooling, new hot water tank and generator (2024), full laundry room, over-height double garage, and crawlspace storage. A perfect family home in a great neighbourhood! (id:39198)
Property Details
Interior
Features
Second level Floor
Bedroom
12 x 16Sitting room
6 x 9Bedroom
11 x 12Bathroom
Exterior
Parking
Garage spaces -
Garage type -
Total parking spaces 2
Property History
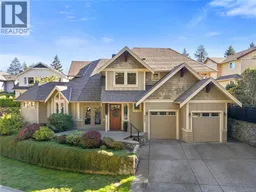 45
45
