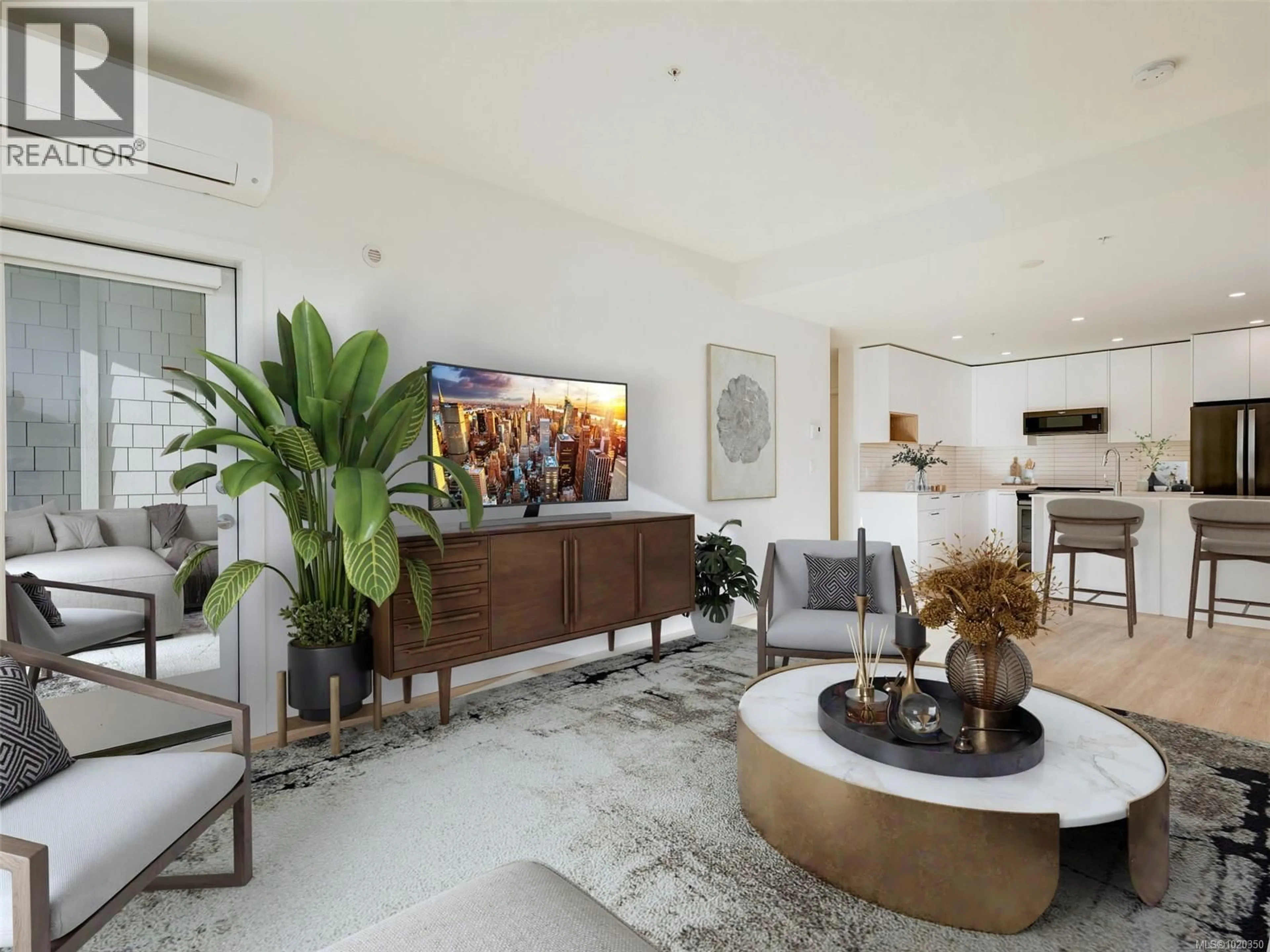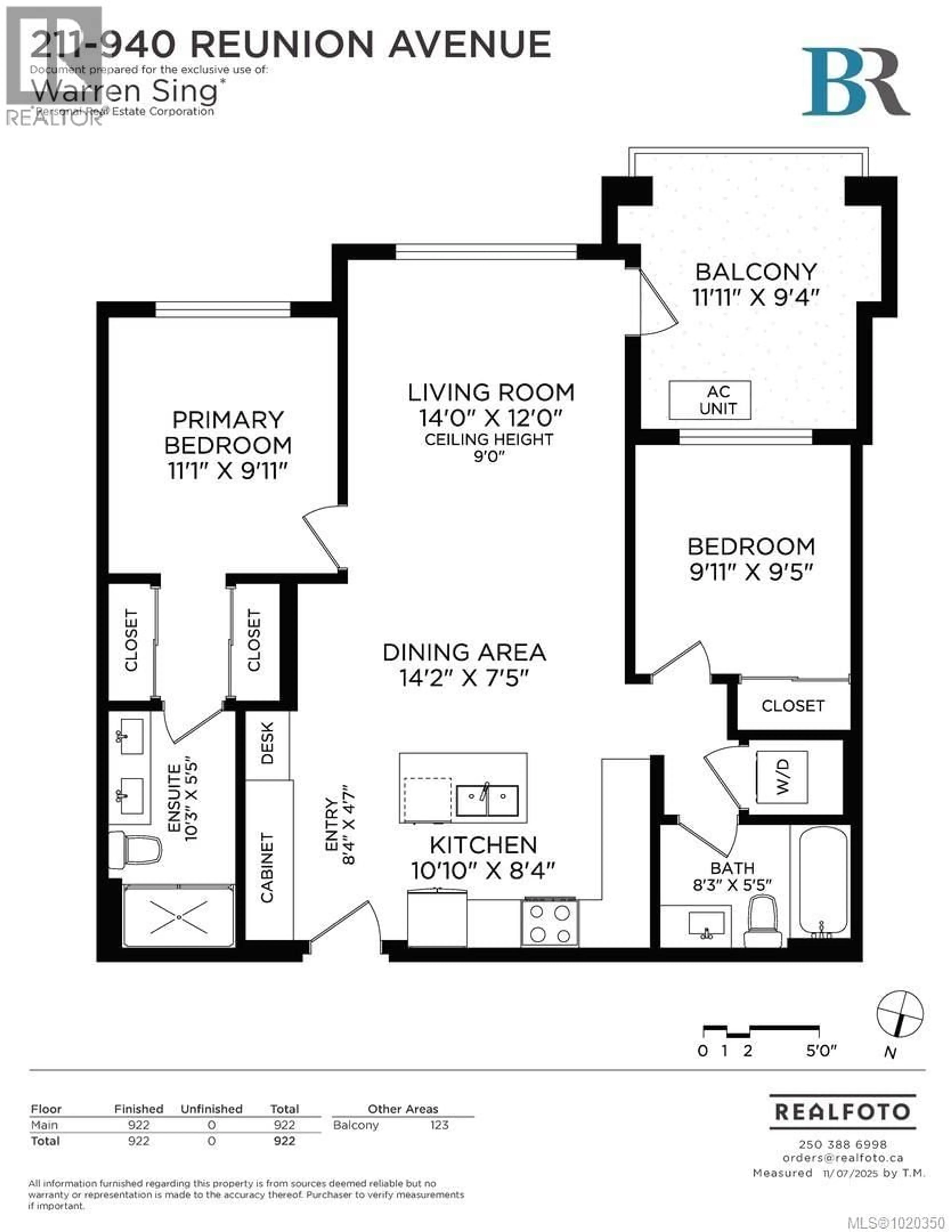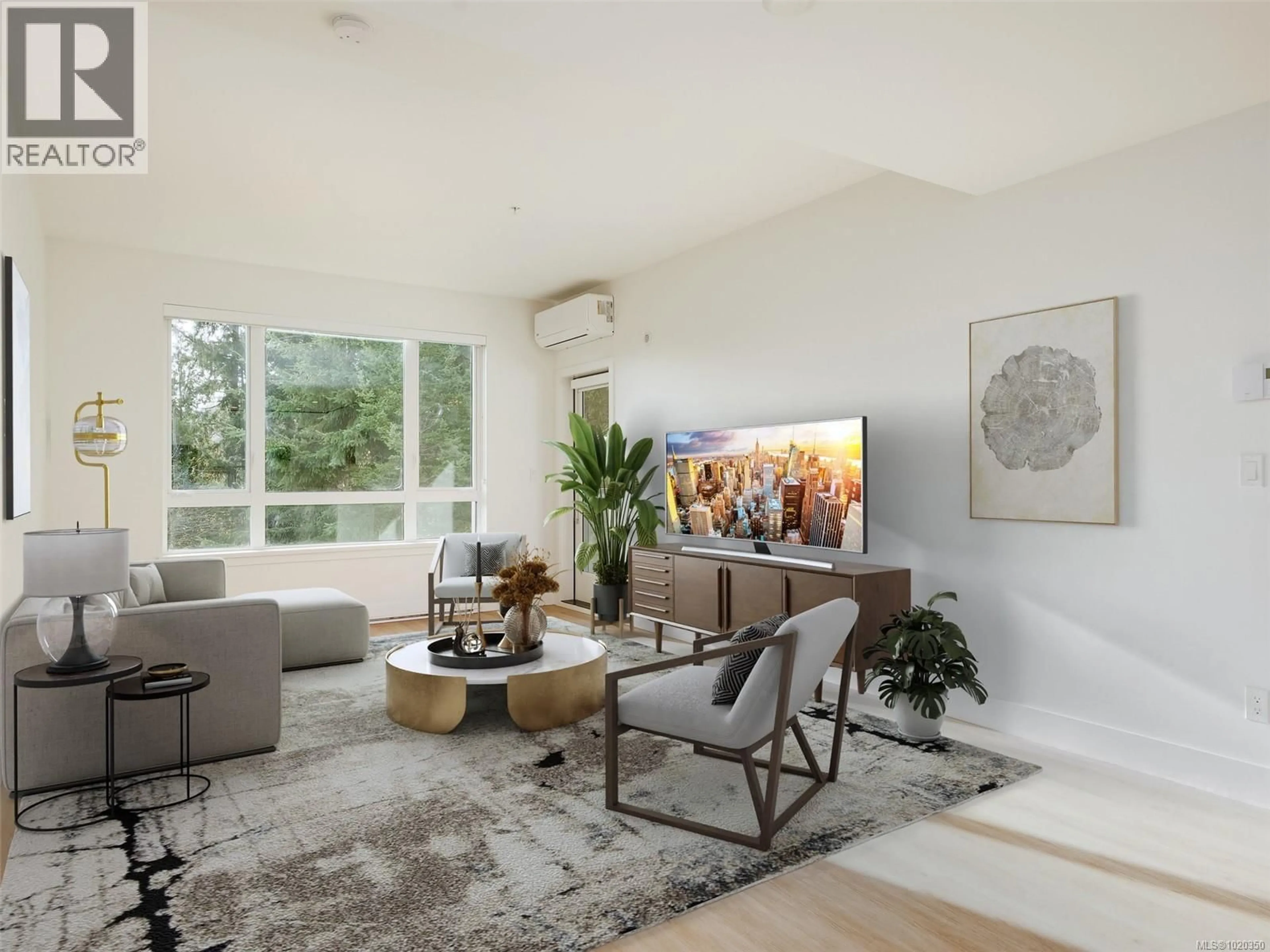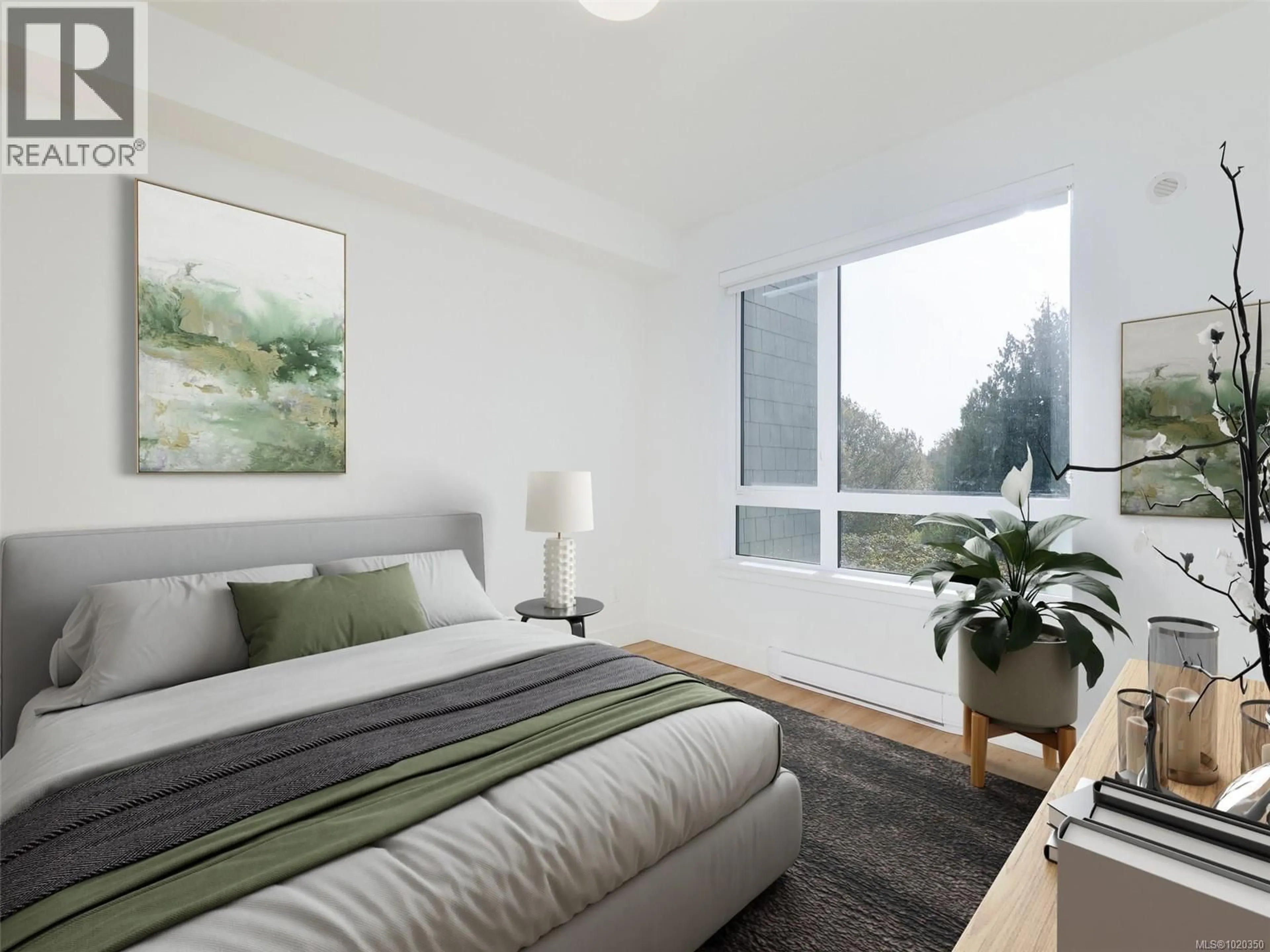211 - 940 REUNION AVENUE, Langford, British Columbia V9B0W6
Contact us about this property
Highlights
Estimated valueThis is the price Wahi expects this property to sell for.
The calculation is powered by our Instant Home Value Estimate, which uses current market and property price trends to estimate your home’s value with a 90% accuracy rate.Not available
Price/Sqft$593/sqft
Monthly cost
Open Calculator
Description
Welcome to Belmont Residences East—where modern design, walkable convenience, and a peaceful natural setting come together. This spacious 2-bedroom home features an oversized south-facing balcony overlooking the tranquil greenbelt—a perfect backdrop for slow morning coffees, alfresco dinners, or sunset drinks with friends. Inside, enjoy a contemporary kitchen with quartz counters and a full island, wide-plank vinyl flooring, ample built-in storage, and generous windows that invite in warm natural light. The spa-inspired ensuite offers his-and-hers sinks, while a heat pump with AC ensures year-round comfort. Amenities include secure underground parking, assigned stall with EV rough-in, a storage locker, bike facilities, a pet wash station, outdoor playground, and access to the Belmont Club with lounge spaces, work areas, and a kids’ playroom. A refined home in a standout location. Belmont Market & Westshore Mall at your doorstep. Call your REALTOR® today! (id:39198)
Property Details
Interior
Features
Main level Floor
Balcony
9'4 x 11'11Entrance
4'7 x 8'4Bathroom
5'5 x 8'3Bedroom
9'5 x 9'11Exterior
Parking
Garage spaces -
Garage type -
Total parking spaces 1
Condo Details
Inclusions
Property History
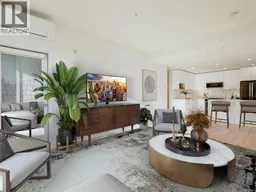 46
46