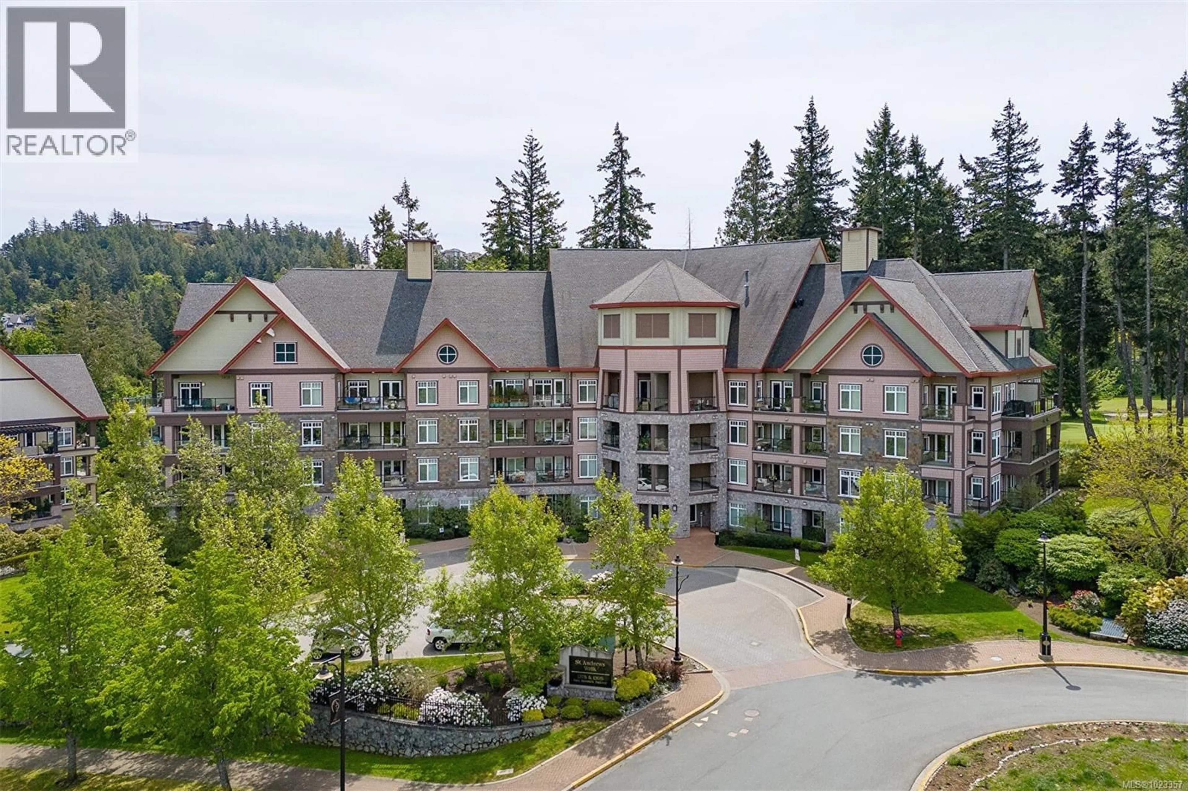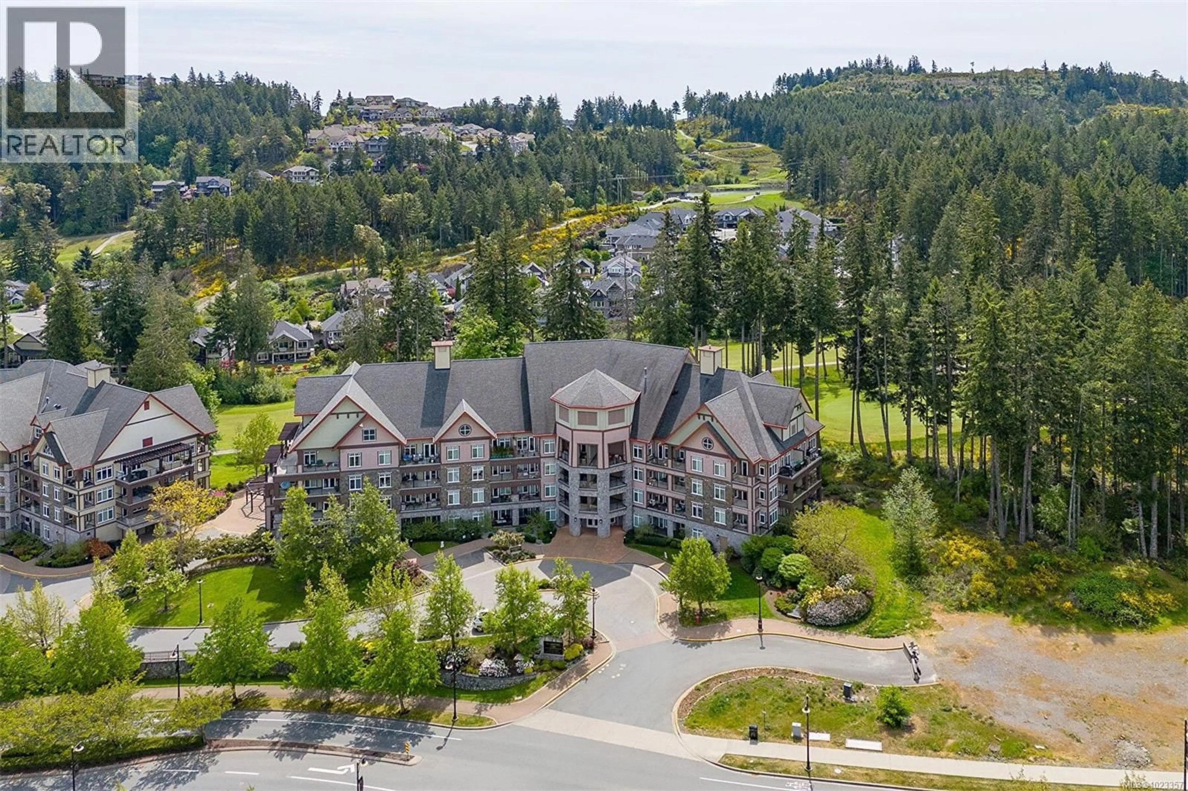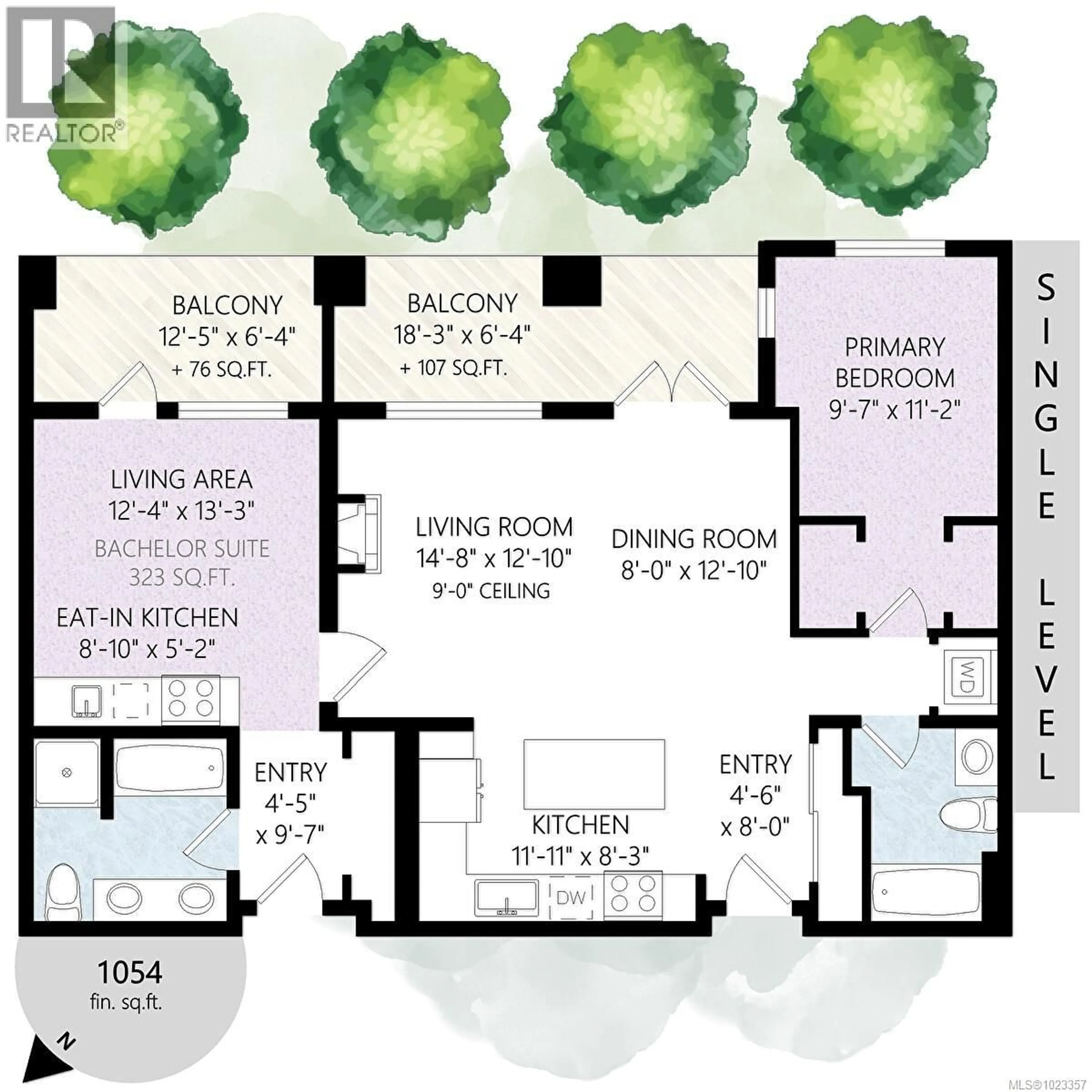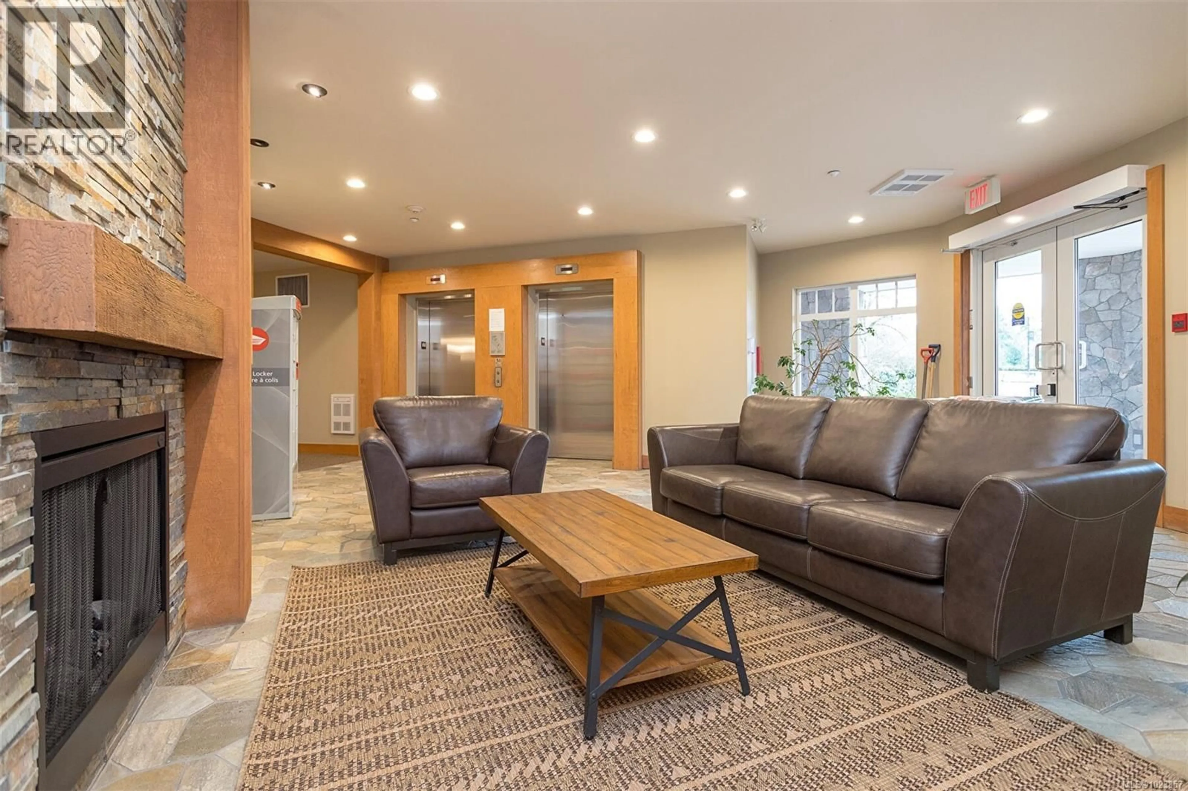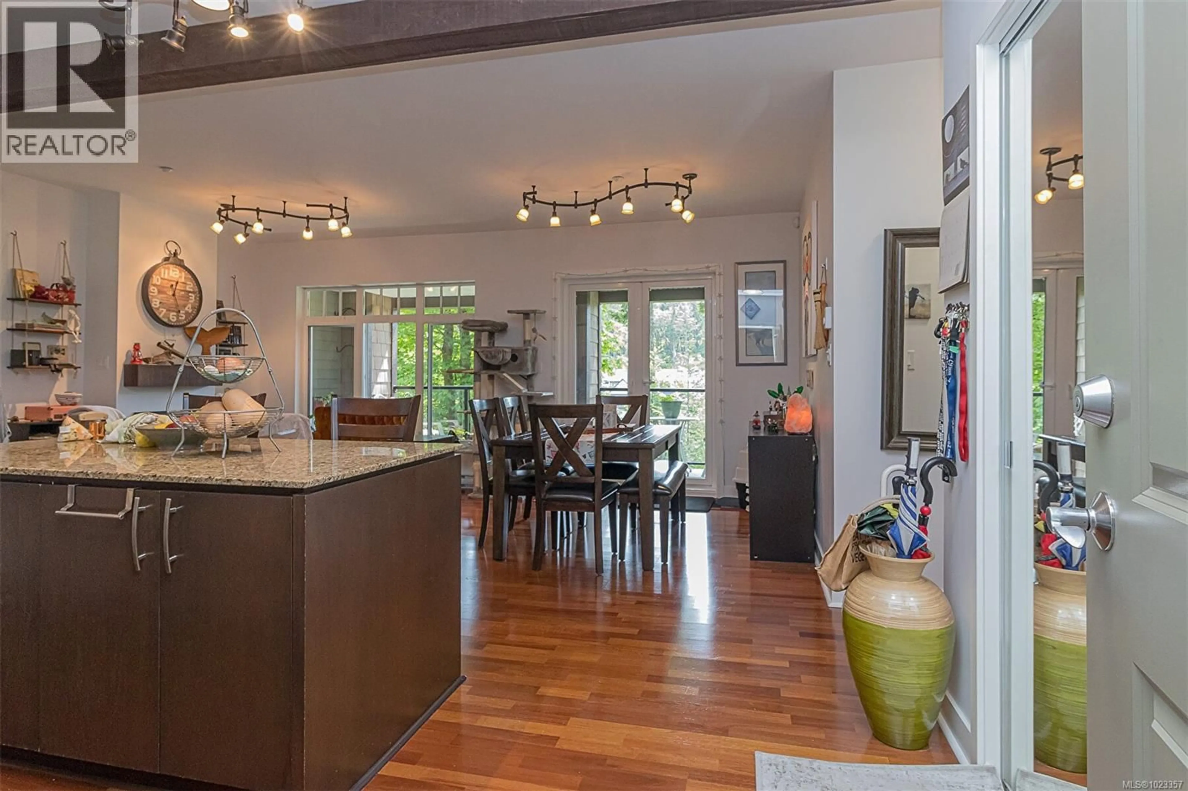210/212 - 1395 BEAR MOUNTAIN PARKWAY, Langford, British Columbia V9B0E1
Contact us about this property
Highlights
Estimated valueThis is the price Wahi expects this property to sell for.
The calculation is powered by our Instant Home Value Estimate, which uses current market and property price trends to estimate your home’s value with a 90% accuracy rate.Not available
Price/Sqft$635/sqft
Monthly cost
Open Calculator
Description
OPEN HOUSE SAT FEB 28TH 11-1PM. New Year New Price! Condo w/Suite Potential (yes you read it right). Located 20 mins from Downtown Victoria and 5 minutes from Millstream Village, Langford in the Prestigious Bear Mountain Golf Resort Village, these units are in a well-maintained building that has undergone many recent upgrades including all new carpet in the hallways and fresh paint in the main hallways, all exterior trim, and balcony railings. The unique condo with lock off unit is ideal for someone who wants quiet day-to-day living, a rental investment, needs space for a child going to college/university, has family/aging parents, wants space for work from home – the possibilities are almost endless. Located in the heart of the resort on the 9th hole of the Mountain Course, this well-kept 1 bed 1 bath condo w/ laundry has a spacious kitchen w/lots of cupboard space & classy granite sit-up island. Features a big living room w/sizable dining room space, huge windows, electric fireplace, and private south facing sundeck overlooking green space and the fairway. Well thought out bachelor suite with separate entrance has its own kitchen area, 4 pc bath, and private south facing sundeck. This unit can also be accessed through a securable interior door off the main living room. Units have separate legal titles, each with its own underground parking spot, mailbox, and storage locker. (Note: no laundry in the bachelor suite (set up like a hotel room), electrical panel is in the main unit). Both units to be sold together. New Price $669,900. (id:39198)
Property Details
Interior
Features
Main level Floor
Balcony
6' x 12'Dining room
13' x 8'Balcony
6' x 18'Living room
13' x 15'Exterior
Parking
Garage spaces -
Garage type -
Total parking spaces 2
Condo Details
Inclusions
Property History
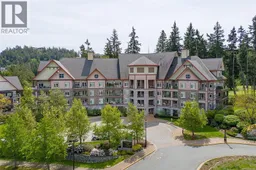 37
37
