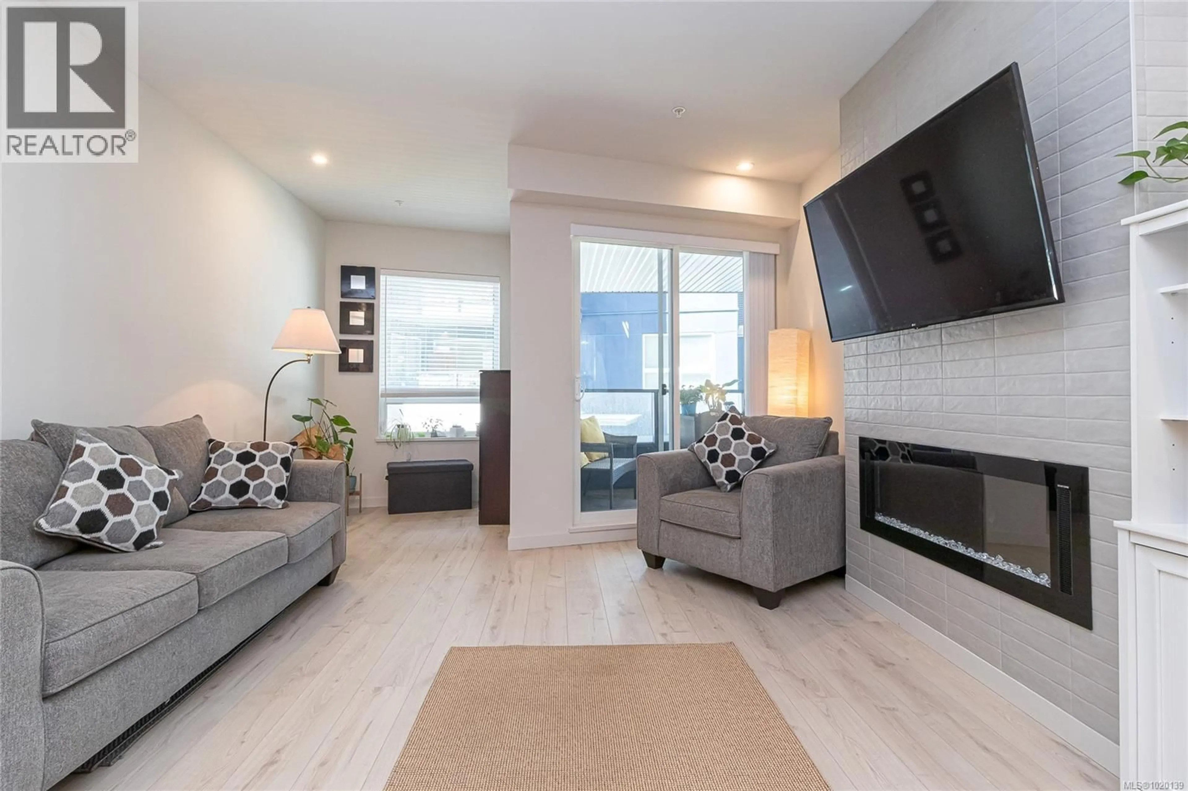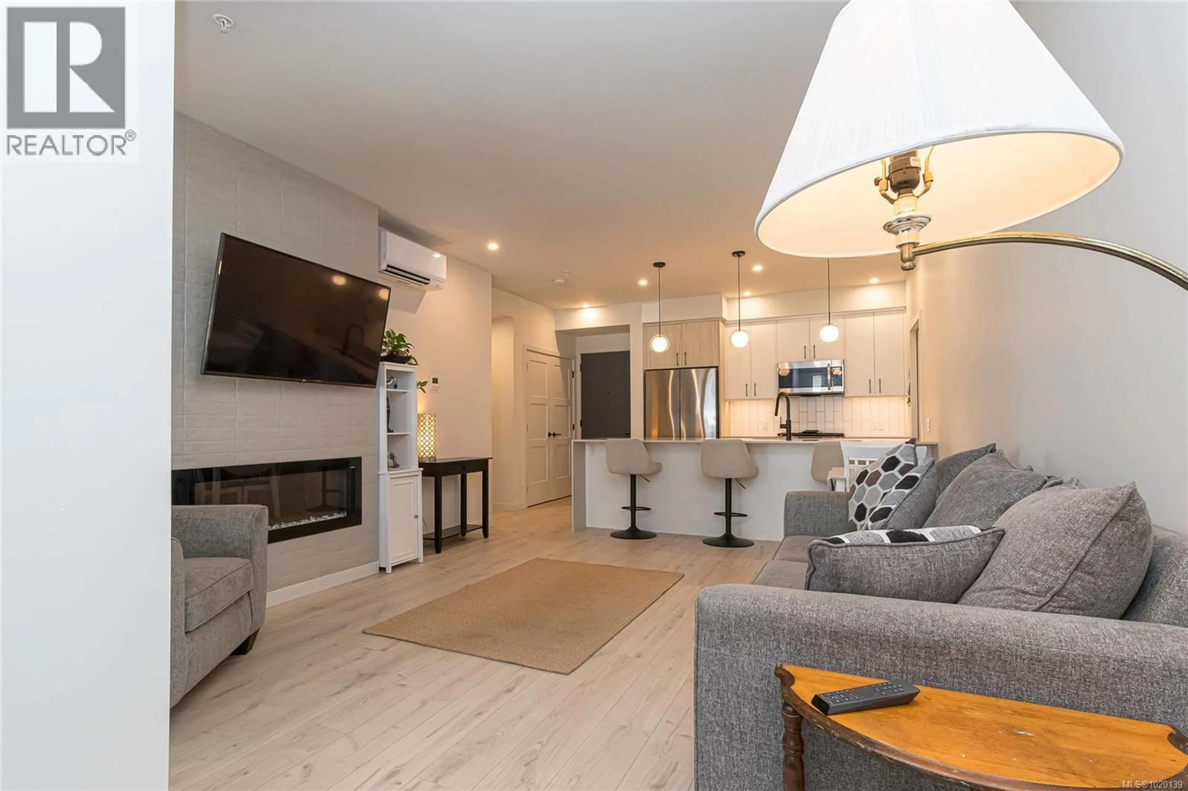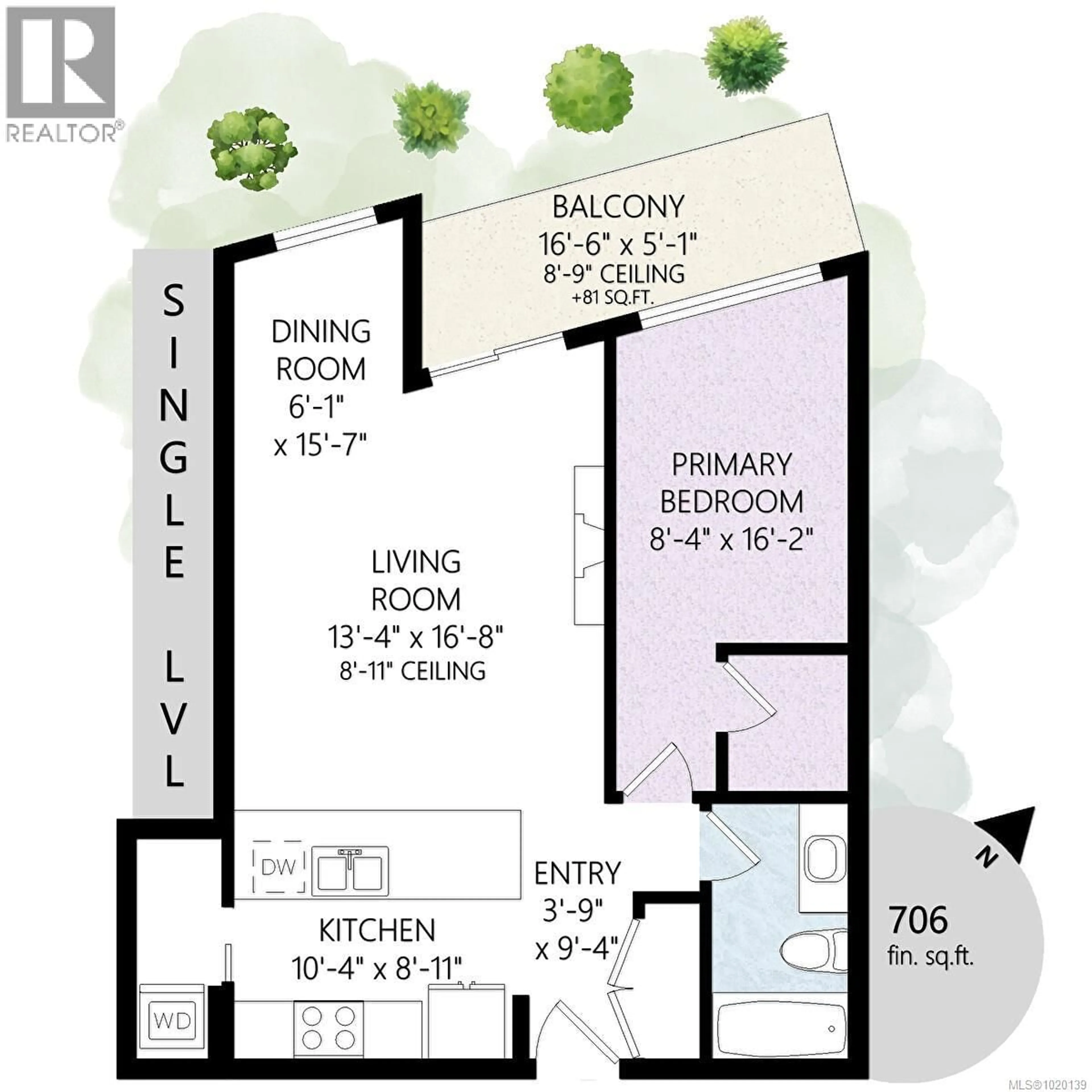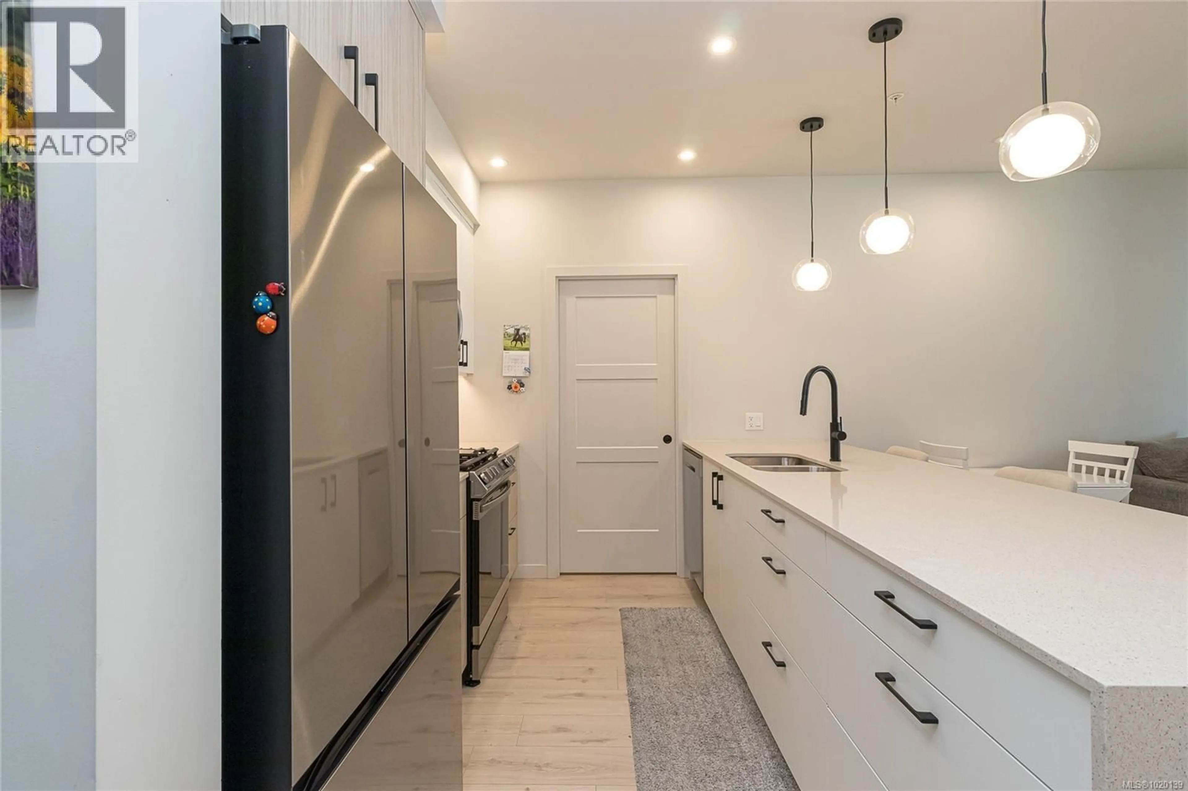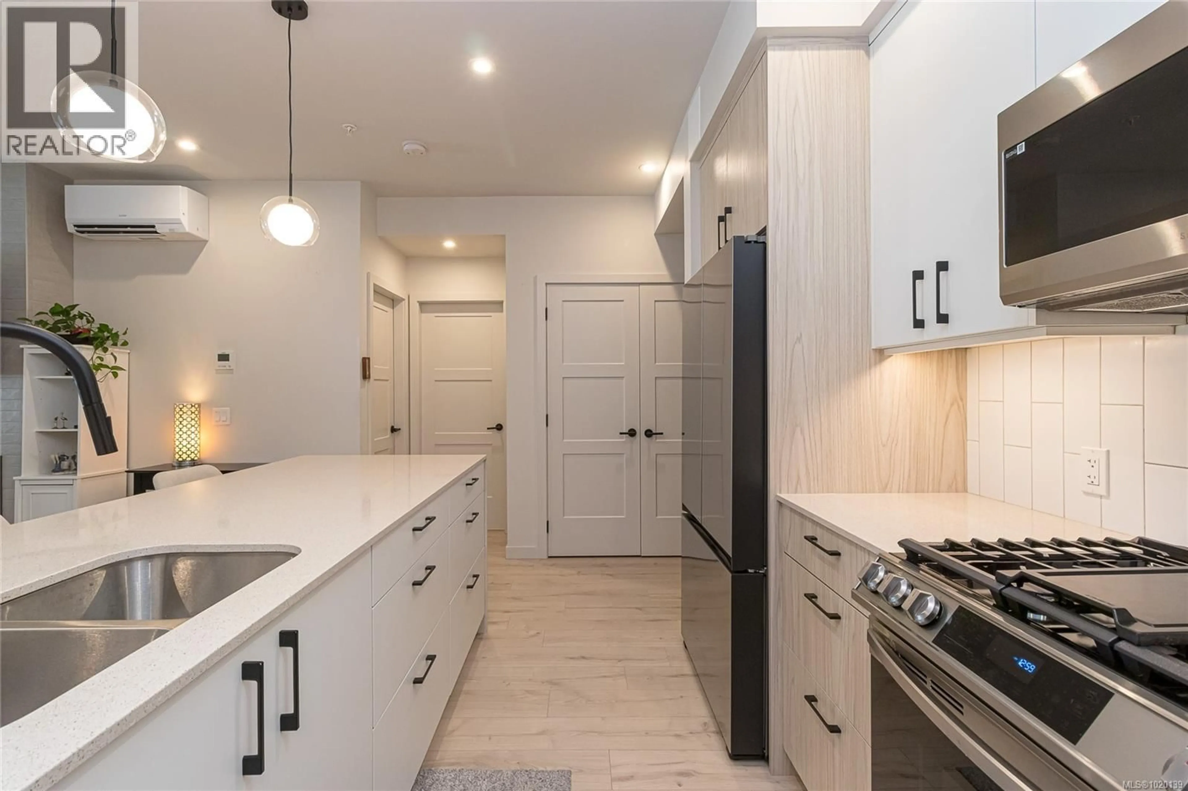208 - 958 PHAROAH MEWS, Langford, British Columbia V9B6W6
Contact us about this property
Highlights
Estimated valueThis is the price Wahi expects this property to sell for.
The calculation is powered by our Instant Home Value Estimate, which uses current market and property price trends to estimate your home’s value with a 90% accuracy rate.Not available
Price/Sqft$536/sqft
Monthly cost
Open Calculator
Description
Distinguished suite with quality finish situated on quiet side of building. Efficient, low cost plus warrantee. This spacious, open-concept home boasts tall ceilings & seamless flow between living, dining & kitchen, centered around its contemporary fireplace focal wall. Enjoy year-round comfort with ductless heat pump & efficient climate control. This inspiring kitchen is a culinary dream, featuring large Quartz Island, premium SS appliances, convection oven, air-fryer, dehydrator and gas cook-top. Throughout home enjoy designer finishes including; quality cabinetry, premium tile plus durable Hayloft Oak laminate flooring. This unit offers incredible convenience with work-space nook, in-suite laundry, a dedicated pantry, a walk-in bdrm closet, storage locker and more. Strata fees cover hot water, heat & air conditioning adding value. Beyond your front door, discover array of fantastic amenities including 2 rooftop terraces and entertainment rooms with common kitchens and stunning city views, plus a 1000 sq ft fitness centre. This offer also provides secured parking, and is pet(X2) and BBQ-friendly. Explore the possibilities today. (id:39198)
Property Details
Interior
Features
Main level Floor
Entrance
4 x 9Balcony
16 x 5Bathroom
Laundry room
3 x 8Exterior
Parking
Garage spaces -
Garage type -
Total parking spaces 1
Condo Details
Inclusions
Property History
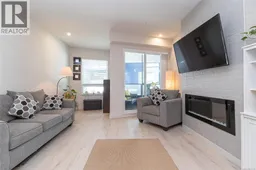 20
20
