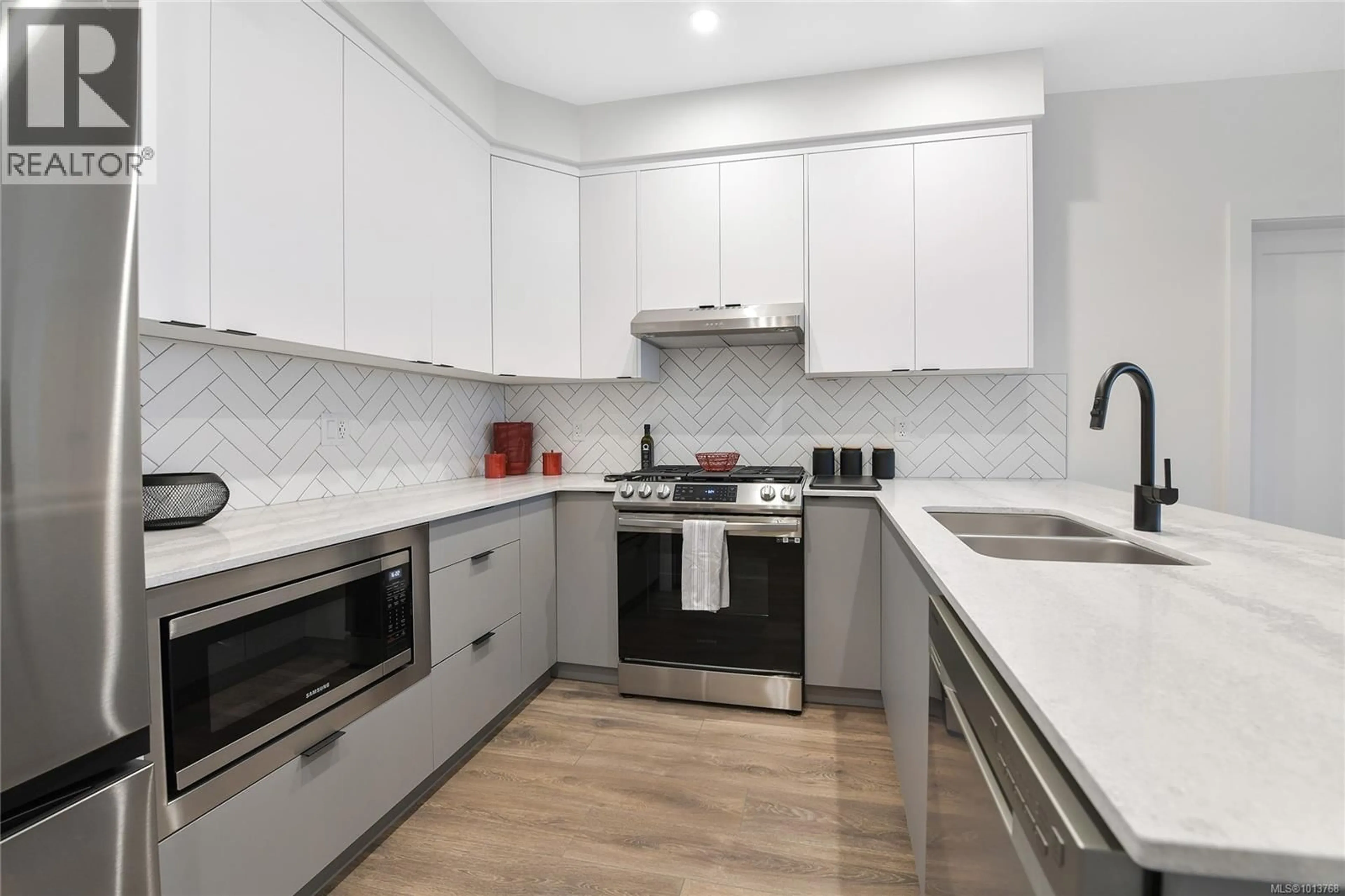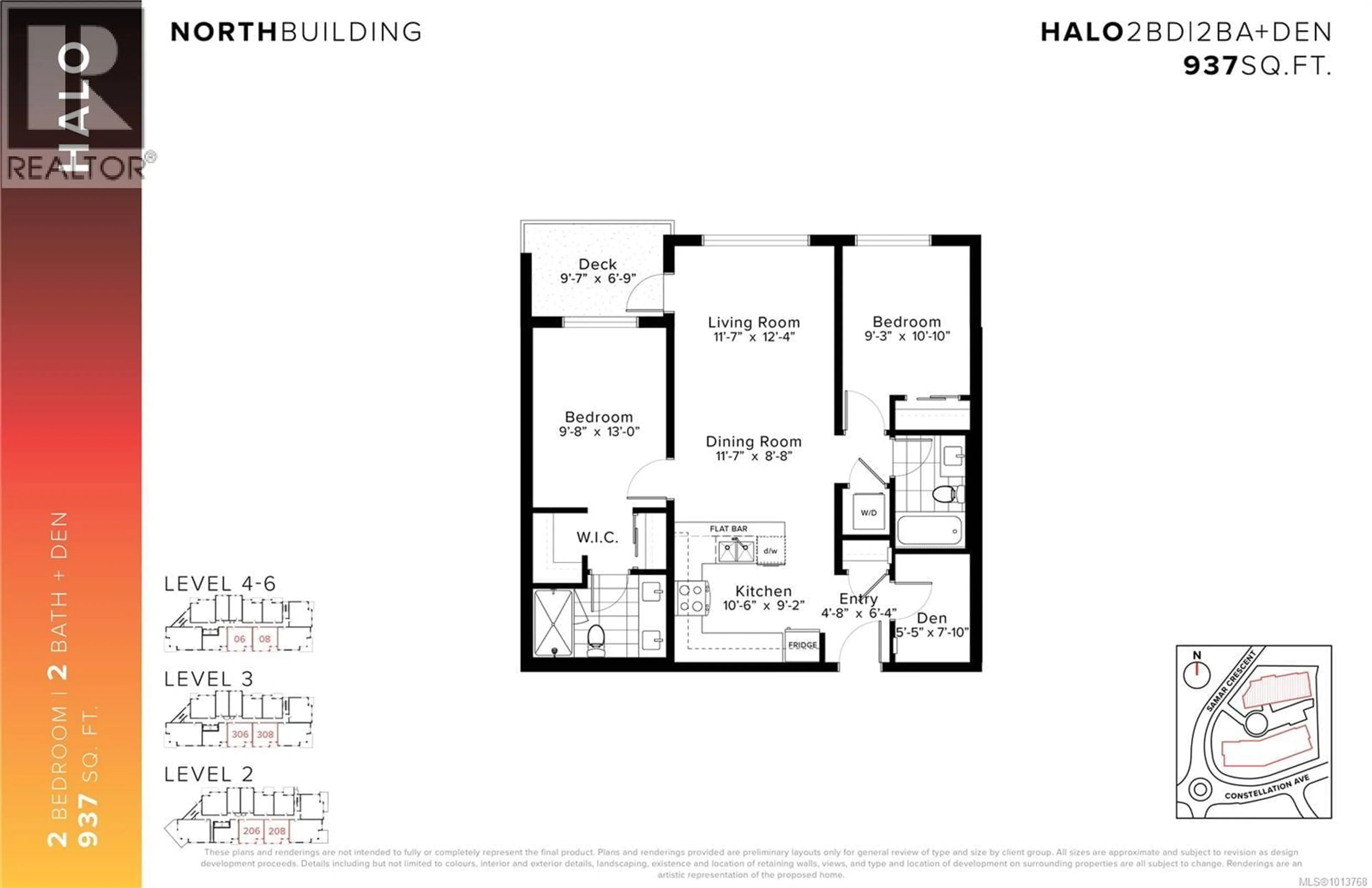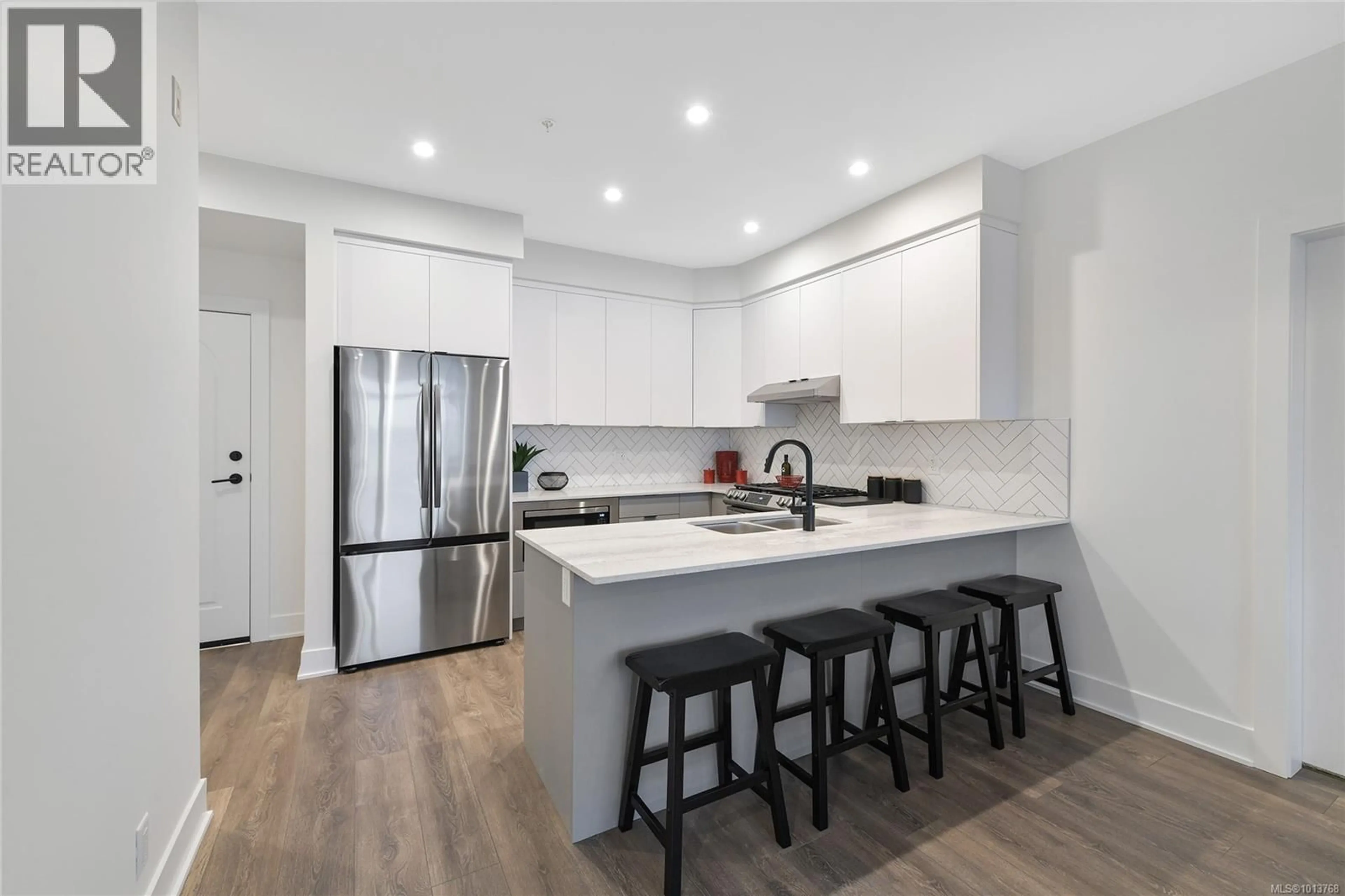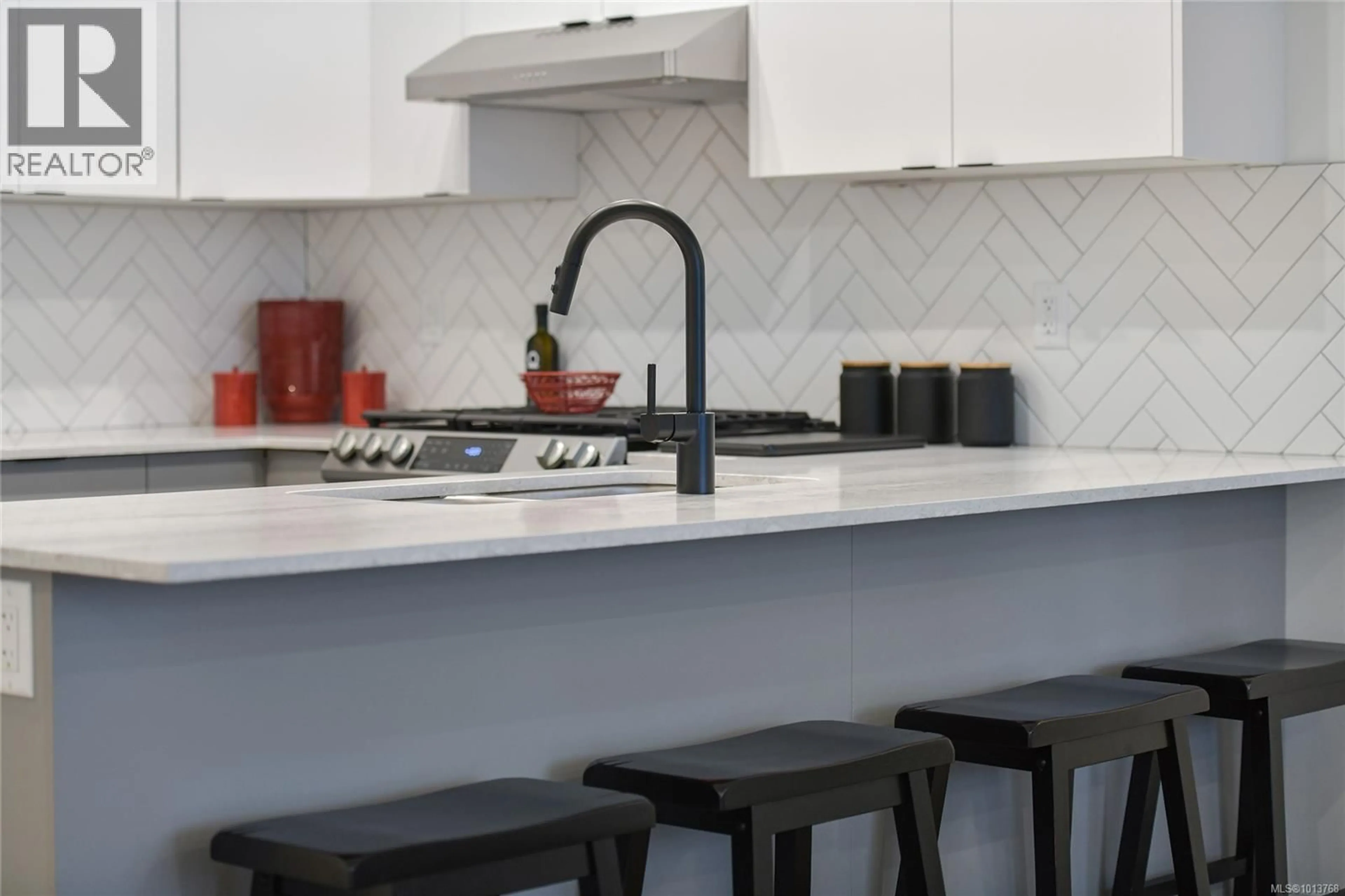206 - 1114 SAMAR CRESCENT, Langford, British Columbia V9B7C5
Contact us about this property
Highlights
Estimated valueThis is the price Wahi expects this property to sell for.
The calculation is powered by our Instant Home Value Estimate, which uses current market and property price trends to estimate your home’s value with a 90% accuracy rate.Not available
Price/Sqft$629/sqft
Monthly cost
Open Calculator
Description
Welcome to Solaris North – Now Selling in the Vibrant Lakeside Community of Westhills! Experience the best of island living in this bright, south-facing 2-bedroom + den, 2-bathroom home offering 937 sq ft of open-concept living space. Expansive windows overlook a beautifully landscaped courtyard with views of Mt. Wells and the Sooke Hills. Step onto your private deck and soak up the sun in one of Langford’s most desirable neighbourhoods. Inside, enjoy upscale finishes including a custom-designed kitchen with quartz countertops, warm neutral palettes, and tiled bathroom floors. The spa-inspired ensuite features a double vanity, glass shower doors, and sleek tile surround. The exclusive courtyard amenity is a true standout—featuring an outdoor kitchen with BBQs, dining areas, herb gardens, cozy firepit seating, a putting green, lake views, and even an outdoor fitness zone. For nature lovers, Solaris North is surrounded by an abundance of outdoor recreation. Explore forested walking trails, stroll by the lake with your dog, or dive into adventure at Jordie Lunn Bike Park, the Langford Gravity Zone, and nearby nature parks. Urban convenience is just minutes away. Enjoy easy access to grocery stores, retail shopping, restaurants, Starlight Stadium, Westhills Arena, Langford Lanes, and more. Families will love the walkable access to schools from kindergarten to grade 12. With Hwy #1 only two minutes away, you're perfectly positioned for weekend getaways or commuting to the city. Discover the island lifestyle at its finest—Solaris North puts it all within reach. Secure your new home with just a $25,000 deposit! Visit our show suite at 205 – 1110 Samar Crescent, open daily from 12–4 PM, or contact us today to book your private tour. (id:39198)
Property Details
Interior
Features
Main level Floor
Den
7'10 x 5'5Bathroom
Ensuite
Bedroom
10'9 x 9'3Exterior
Parking
Garage spaces -
Garage type -
Total parking spaces 1
Condo Details
Inclusions
Property History
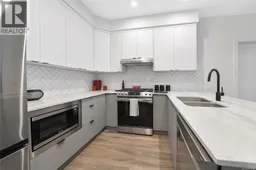 45
45
