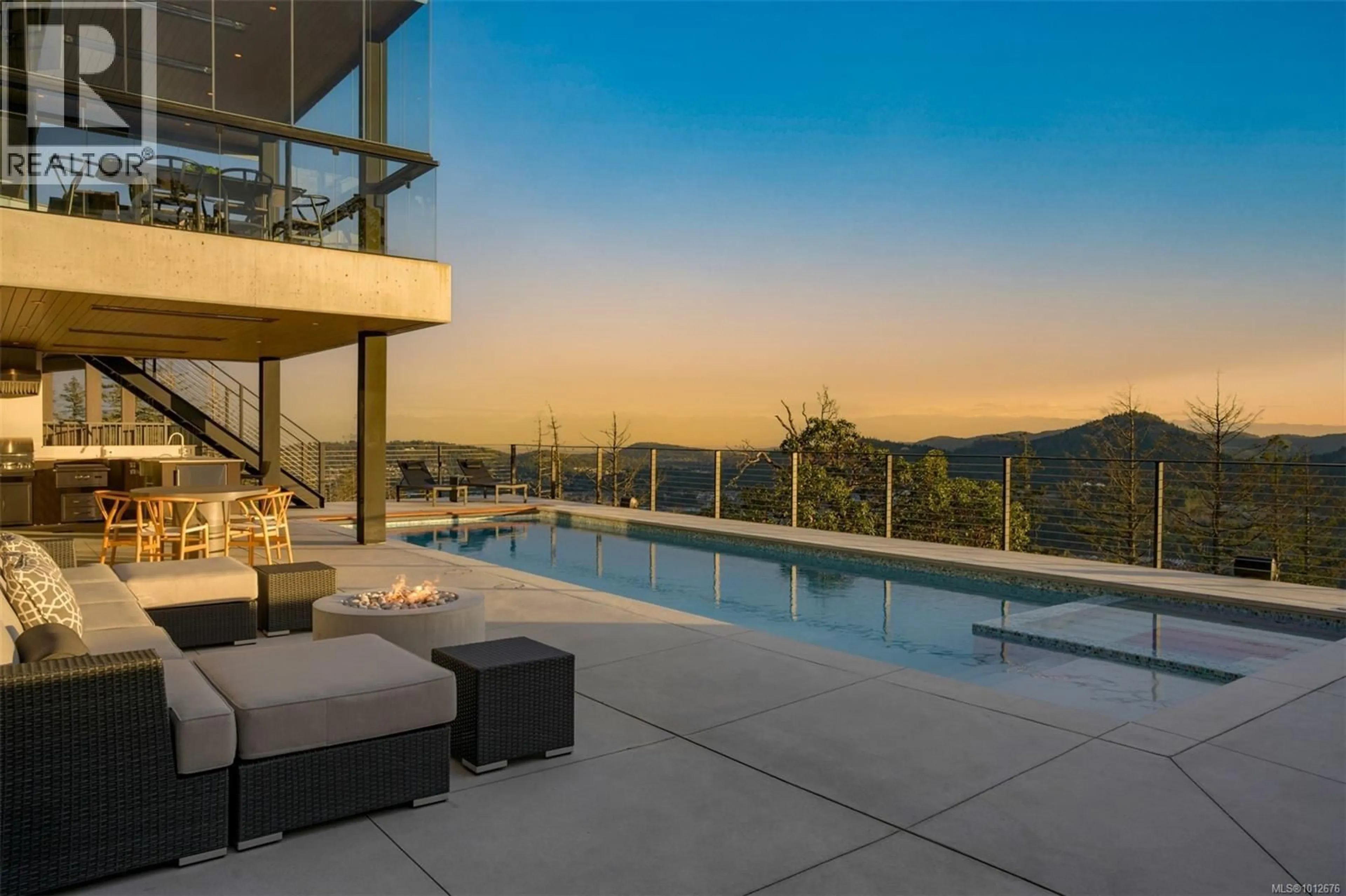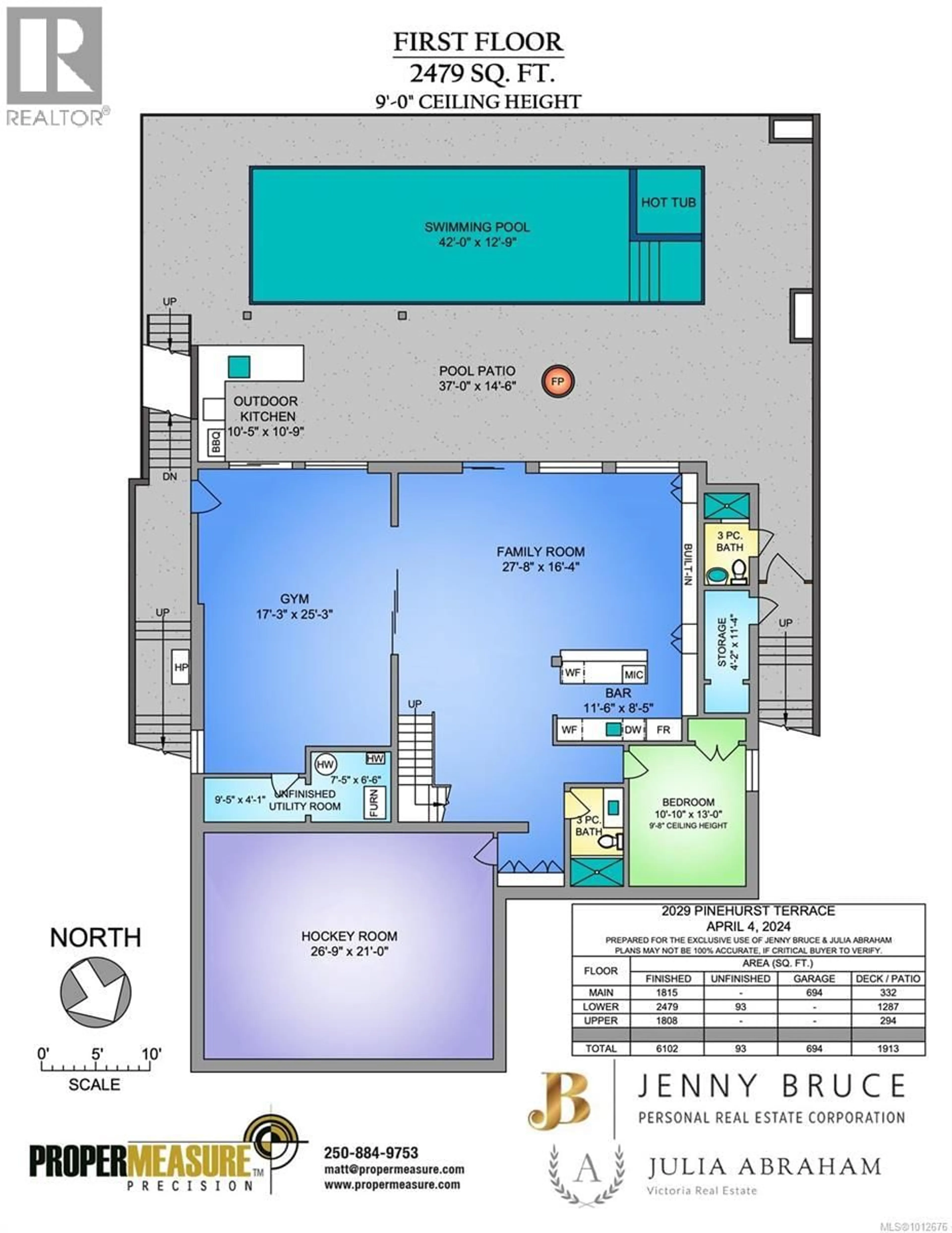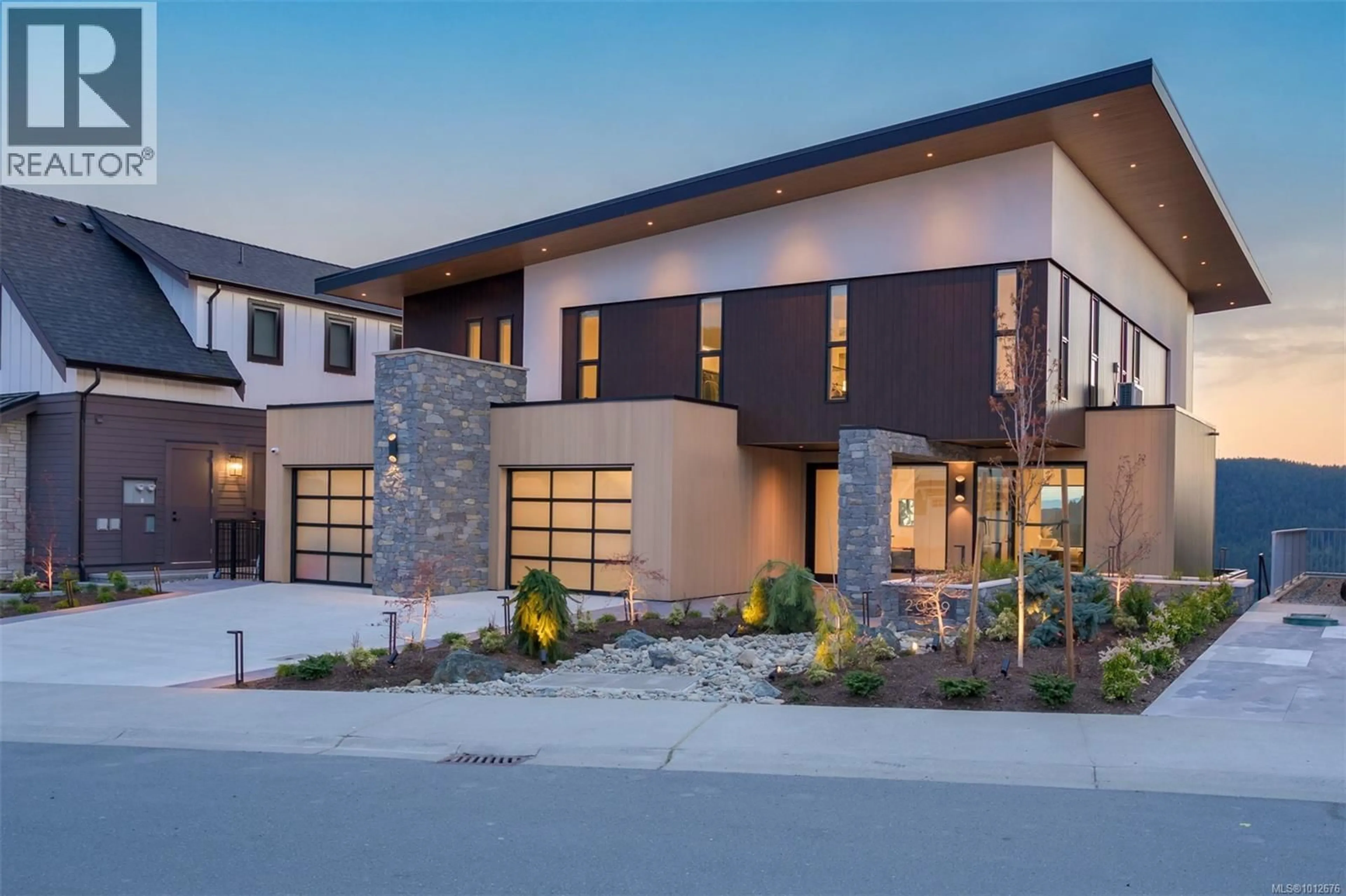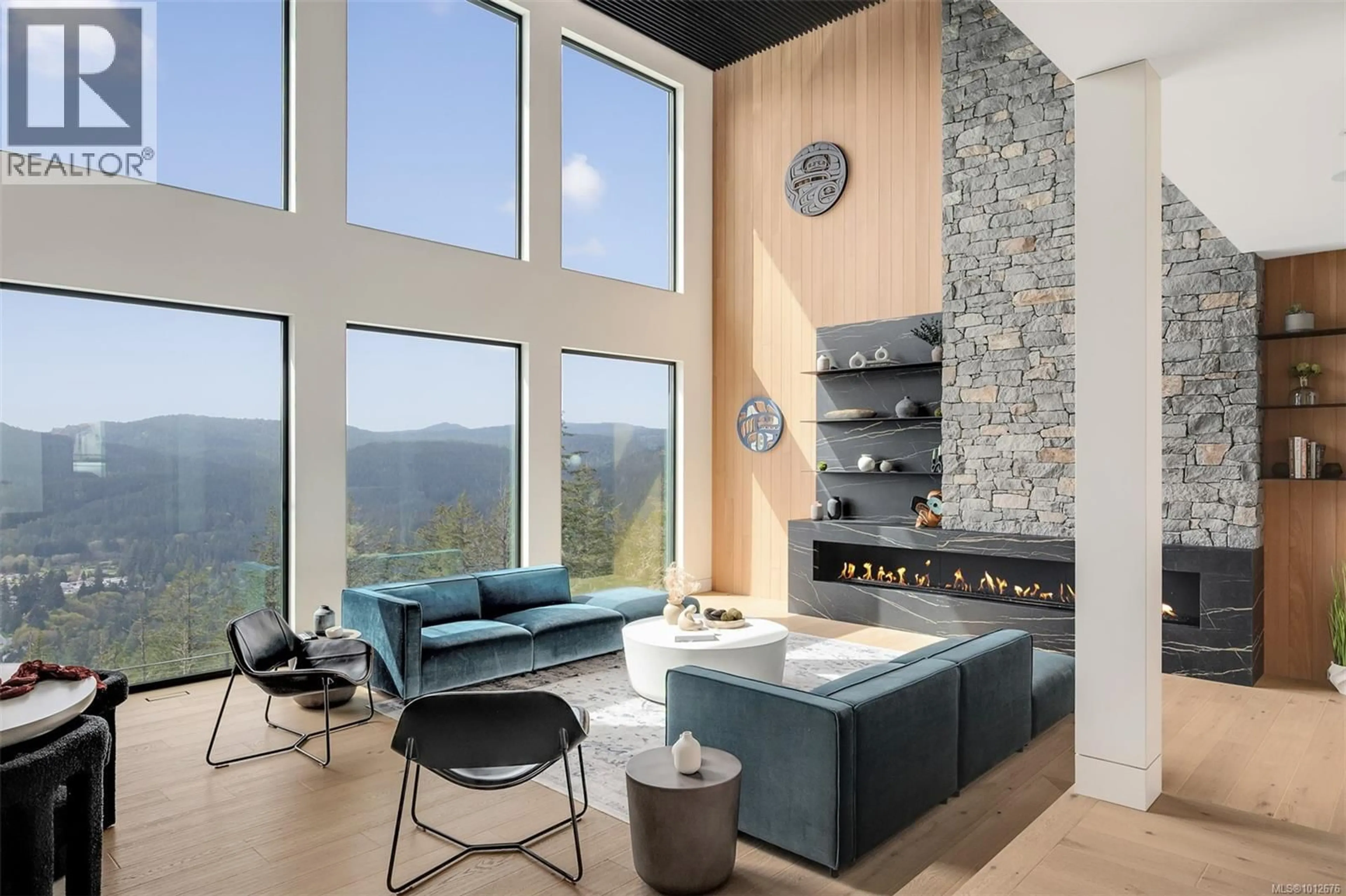2029 PINEHURST TERRACE, Langford, British Columbia V9B3S3
Contact us about this property
Highlights
Estimated valueThis is the price Wahi expects this property to sell for.
The calculation is powered by our Instant Home Value Estimate, which uses current market and property price trends to estimate your home’s value with a 90% accuracy rate.Not available
Price/Sqft$645/sqft
Monthly cost
Open Calculator
Description
Welcome to 2029 Pinehurst Terrace, an architectural masterpiece where modern luxury meets the natural beauty of Bear Mountain. Meticulously designed with high-end finishes and thoughtful details, this custom-built home offers an unparalleled living experience with sweeping mountain views from every principal room. The state-of-the-art kitchen and heated glass-walled sitting room flow seamlessly to a 42-foot pool and hot tub, creating the ultimate setting for relaxation and lifestyle. The primary suite is a private retreat featuring a custom dressing room, a lavish 6-piece ensuite, and a west-facing deck with hot tub to enjoy breathtaking sunsets. The walk-out level is dedicated to entertainment, complete with a media room, wine bar, fully equipped gym, indoor sports court, and direct access to the pool deck with an outdoor kitchen for year-round gatherings. Steps from the Village, Goldstream Park, and two Jack Nicklaus–designed championship courses. Golf Membership available! (id:39198)
Property Details
Interior
Features
Lower level Floor
Other
11 x 13Indoor Pool Room
8 x 20Patio
37 x 15Bathroom
Exterior
Parking
Garage spaces -
Garage type -
Total parking spaces 2
Property History
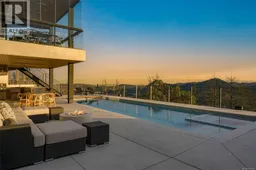 71
71
