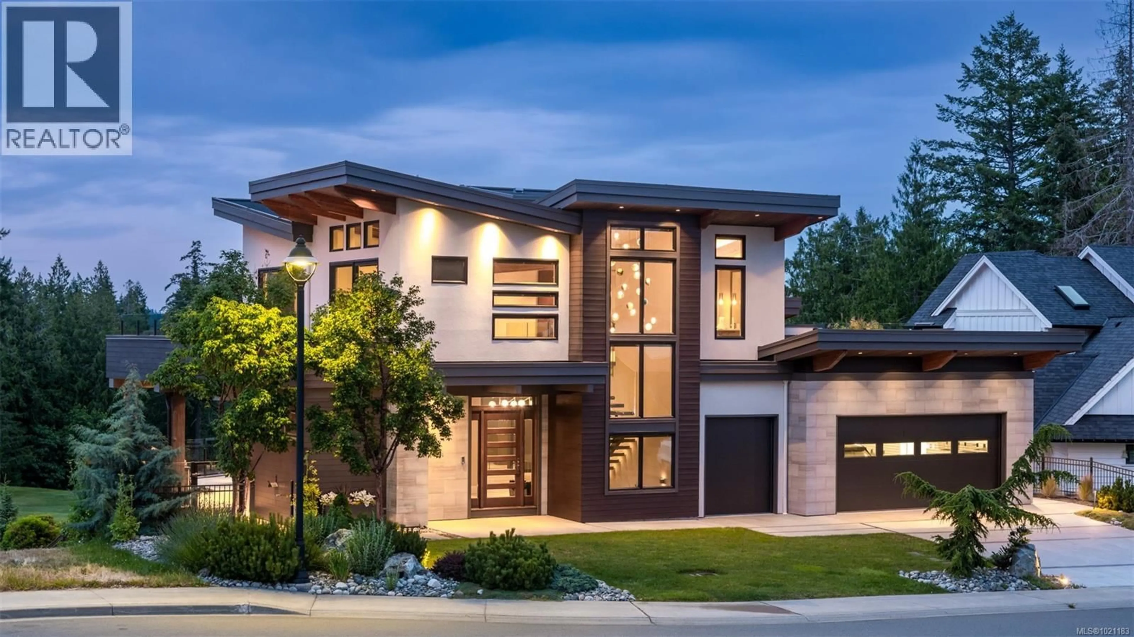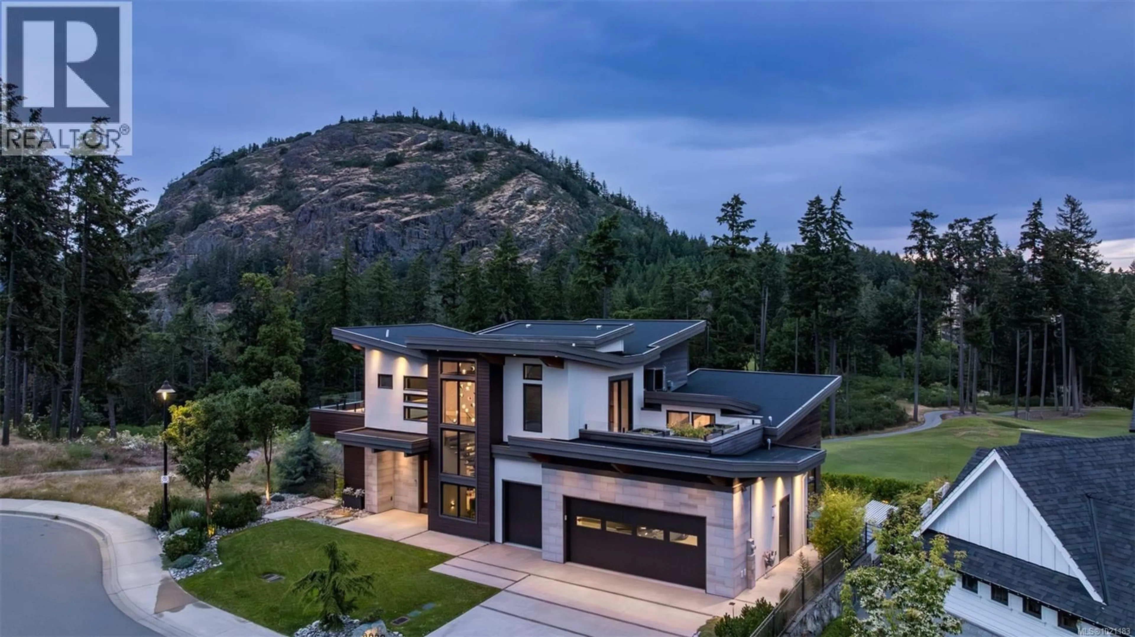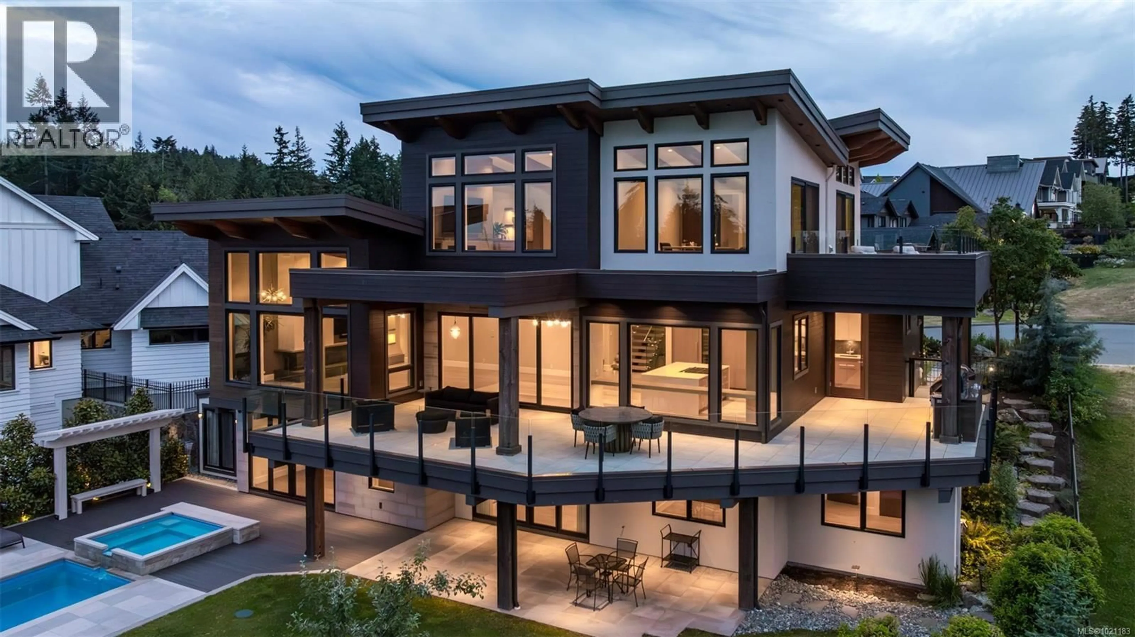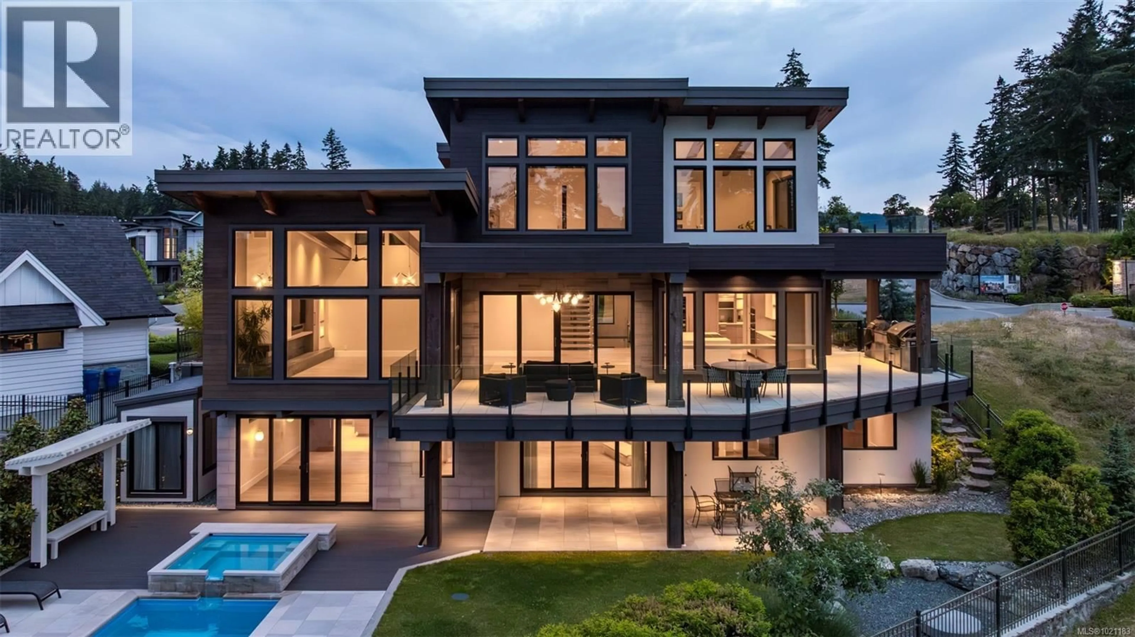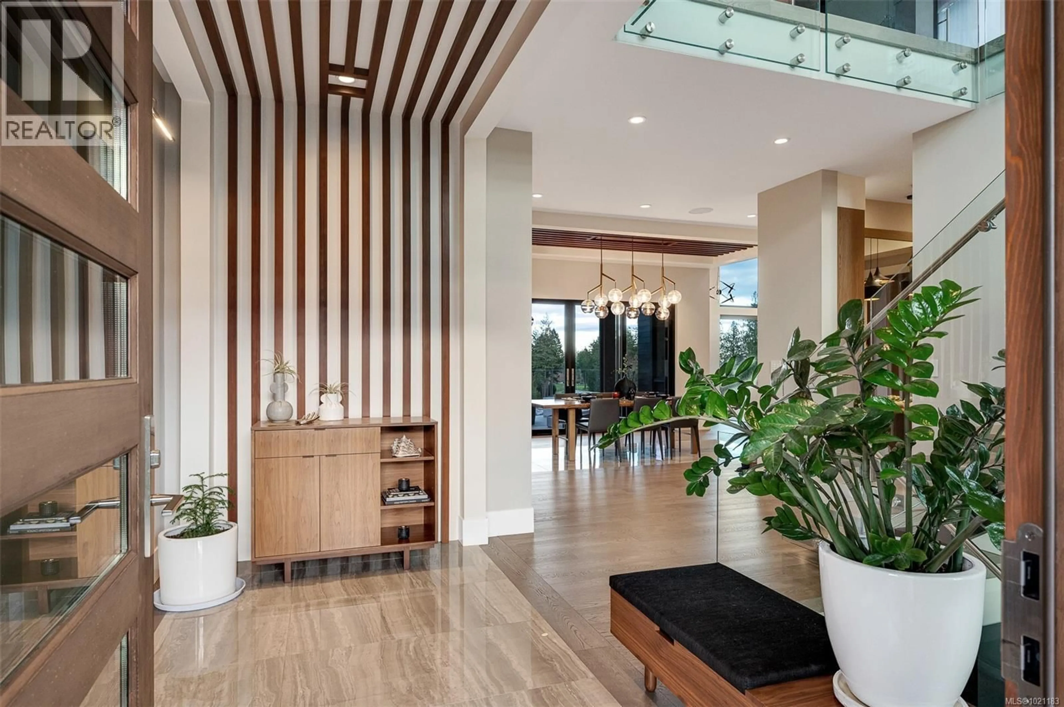2022 PEBBLE DRIVE, Langford, British Columbia V9B0T4
Contact us about this property
Highlights
Estimated valueThis is the price Wahi expects this property to sell for.
The calculation is powered by our Instant Home Value Estimate, which uses current market and property price trends to estimate your home’s value with a 90% accuracy rate.Not available
Price/Sqft$785/sqft
Monthly cost
Open Calculator
Description
Experience luxury living in one of the most coveted executive homes on Bear Mountain. Nestled at the end of a private no-through street and overlooking the 3rd hole of the Championship Golf Course, this west coast contemporary gem offers nearly 5,000 sq. ft. of exquisite craftsmanship with breathtaking views of Mt. Finlayson from every level. The main floor boasts a chef-inspired kitchen with Sub-Zero and Miele appliances, custom walnut cabinetry, a walk-in pantry, and a breakfast bar. The open-concept design flows seamlessly into the dining area and the impressive living room, complete with soaring 15' vaulted ceilings. Upstairs, discover a dramatic office space, a media/guest room, flexible living areas, and two sun-drenched rooftop patios. The lower level is a private retreat featuring three bedrooms, including a luxurious primary suite with a dressing room and a spa-like 5-piece ensuite. Outdoor living is unmatched with over 2,600 sq. ft. of patios and decks, your own heated in-ground pool, and a hot tub—perfect for entertaining or relaxing.This residence embodies resort-style living at its finest! (id:39198)
Property Details
Interior
Features
Lower level Floor
Bedroom
12 x 13Family room
16 x 15Patio
28 x 11Patio
29 x 14Exterior
Parking
Garage spaces -
Garage type -
Total parking spaces 4
Property History
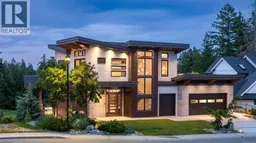 63
63
