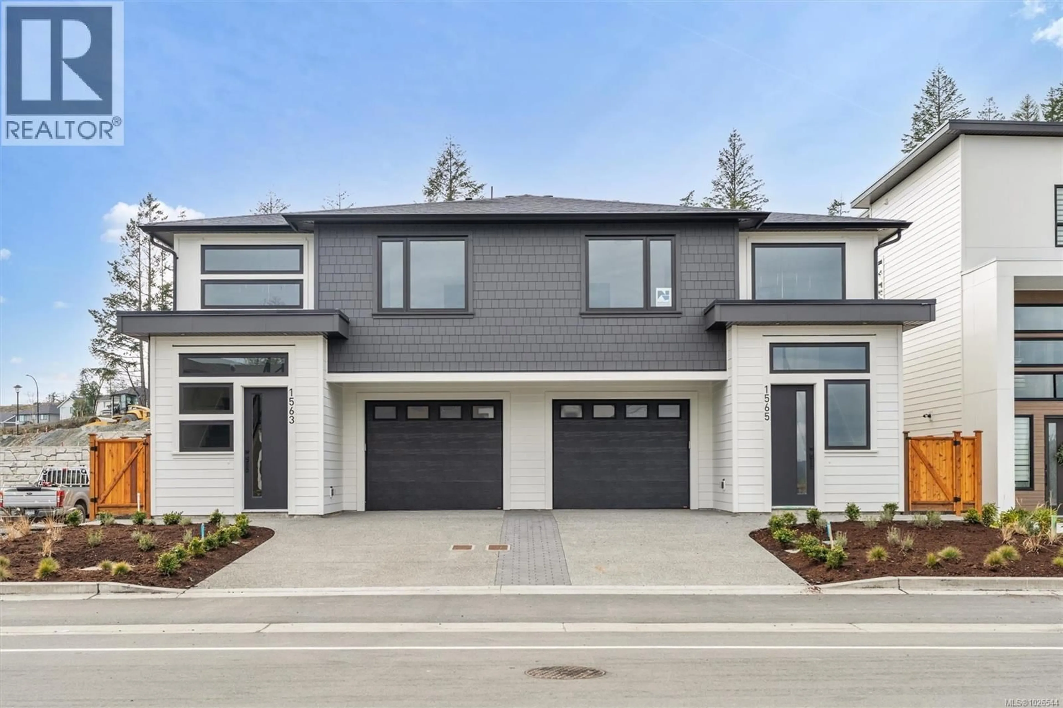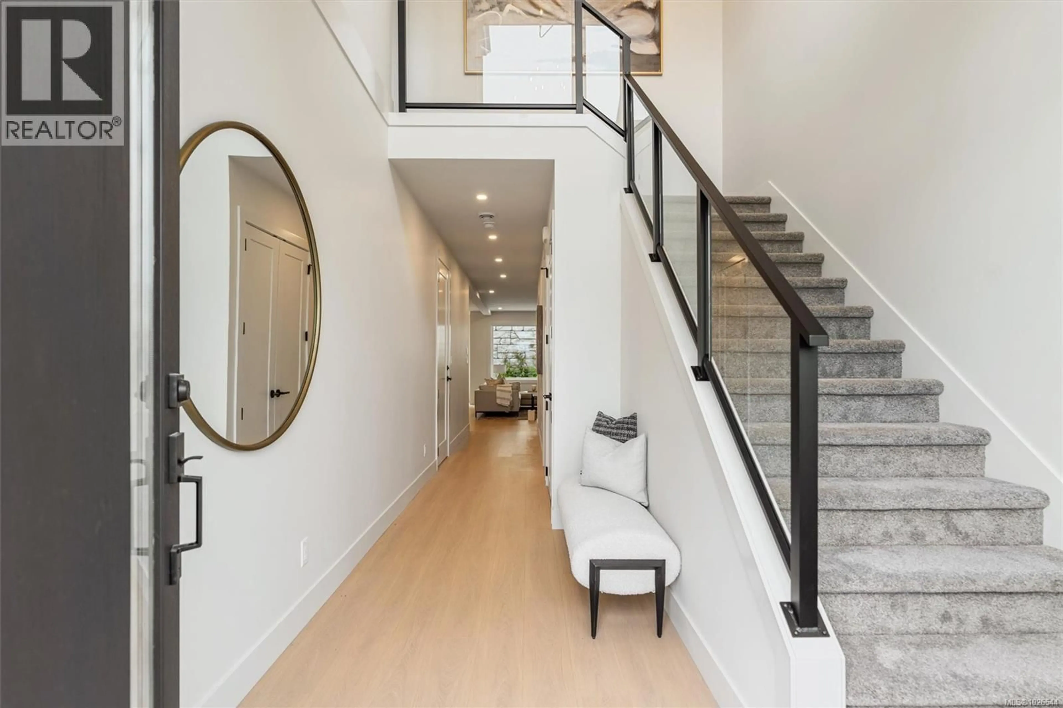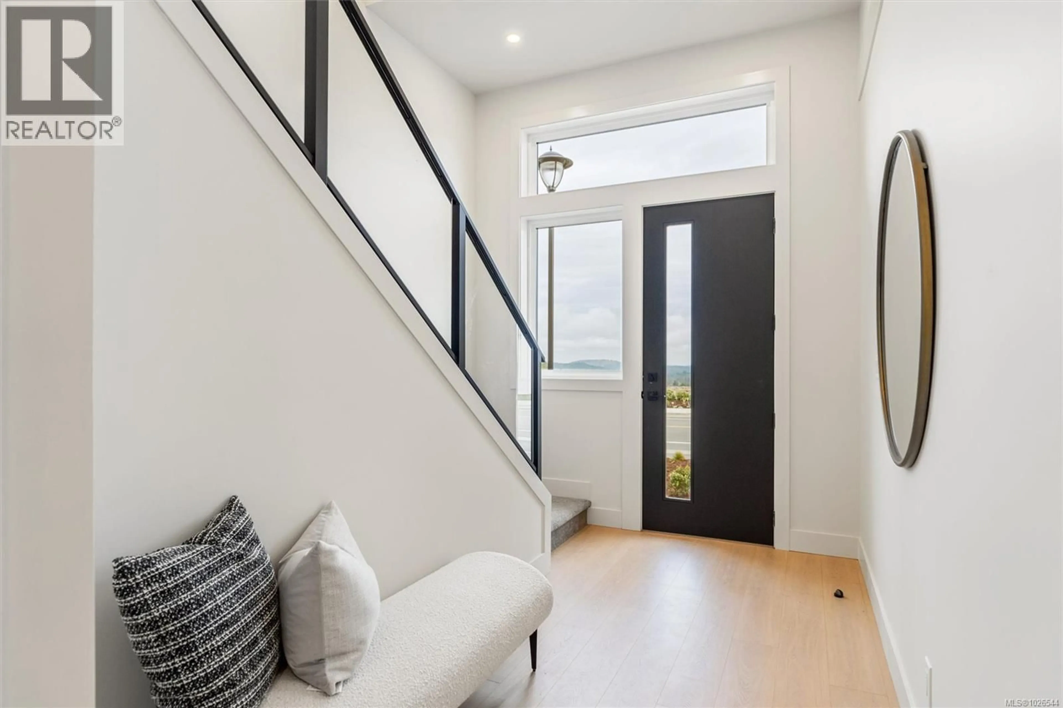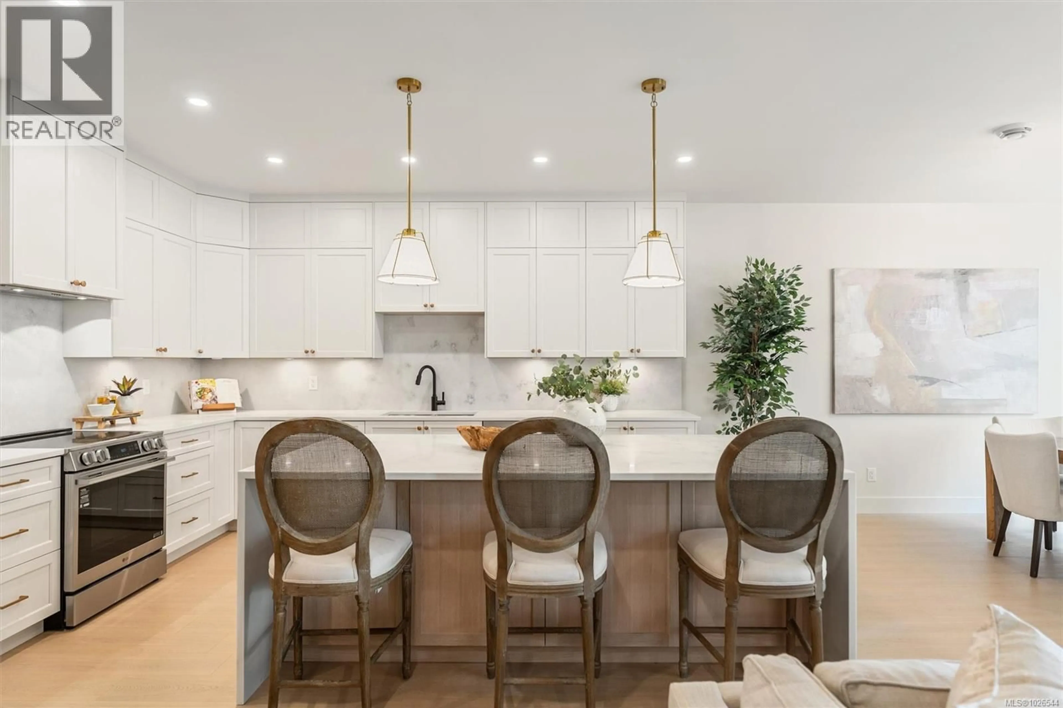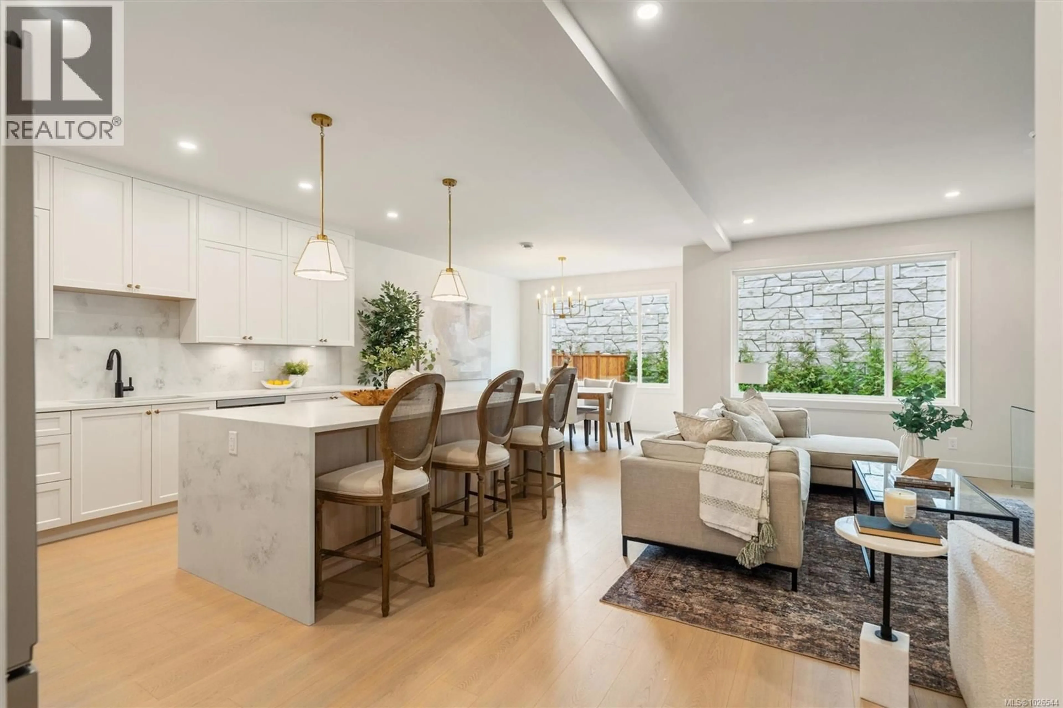1565 MARBLE PLACE, Langford, British Columbia V9B7A2
Contact us about this property
Highlights
Estimated valueThis is the price Wahi expects this property to sell for.
The calculation is powered by our Instant Home Value Estimate, which uses current market and property price trends to estimate your home’s value with a 90% accuracy rate.Not available
Price/Sqft$373/sqft
Monthly cost
Open Calculator
Description
*OH SAT 1-3* Welcome to this beautifully crafted, sophisticated duplex, perfectly situated in one of the most sought after communities in the Westshore! This brand new home is full of designer, custom finishes throughout both levels of the efficiently laid out floor plan. On the main level you will be impressed with over-height doors & ceilings, a brilliantly finished timeless white kitchen, a warm living & dining area as well as a private flat back yard. Upstairs you will find a laundry room as well as 3 generously sized bedrooms including the primary suite complete with dual walk in closets and an envious ensuite. No details were overlooked by the local, reputable builder ensuring quality warranty service for years to come. This neighbourhood is arguably one of the most accessible locations on Langford, granting easy access to the highway, Westshore Parkway, schools at every level and all the amenities that the world class community of Bear Mountain has to offer. Immediate possession available! (id:39198)
Property Details
Interior
Features
Main level Floor
Patio
12 x 7Patio
15 x 12Bathroom
Dining room
11 x 16Exterior
Parking
Garage spaces -
Garage type -
Total parking spaces 2
Condo Details
Inclusions
Property History
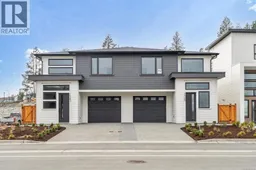 44
44
