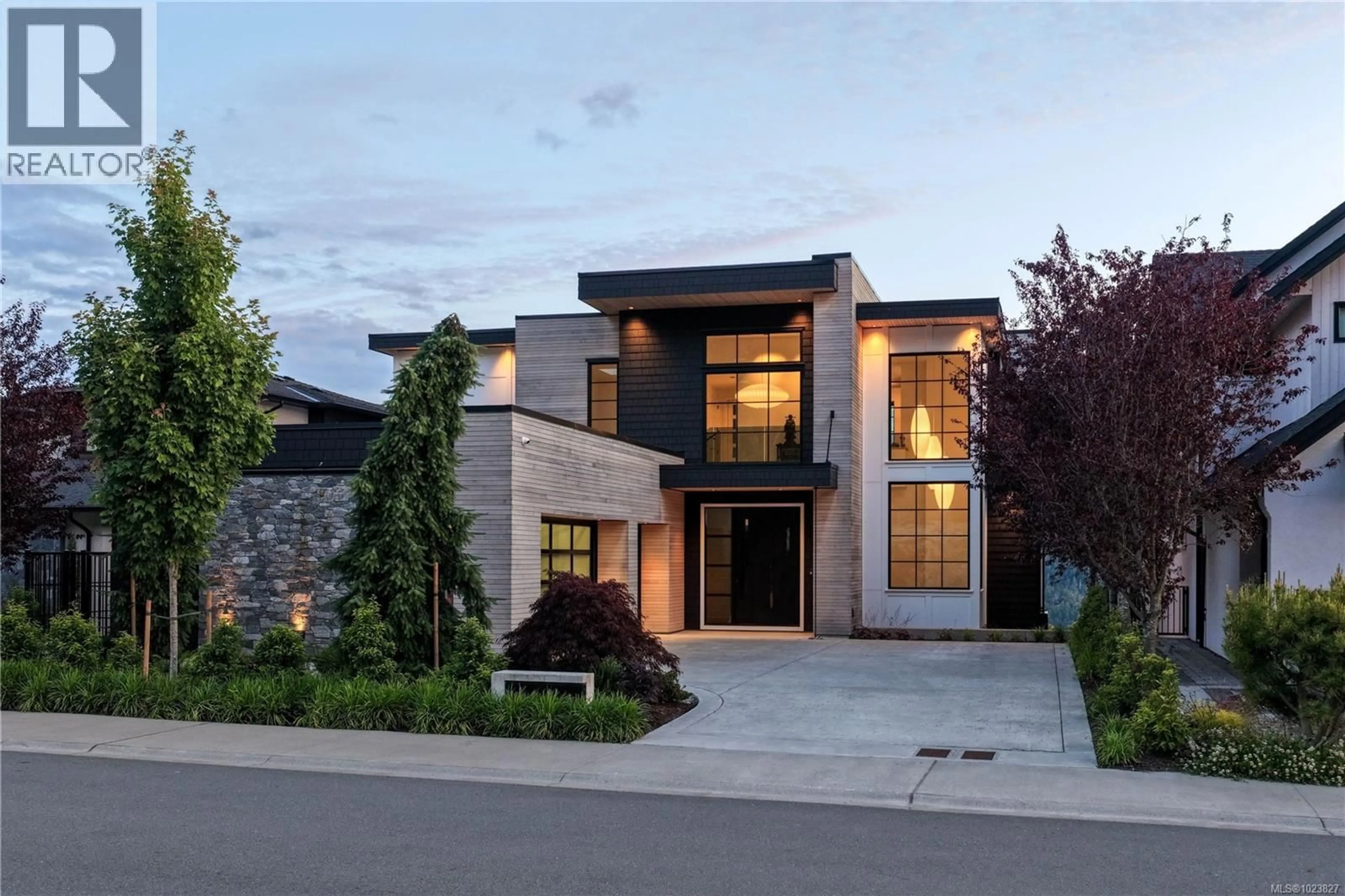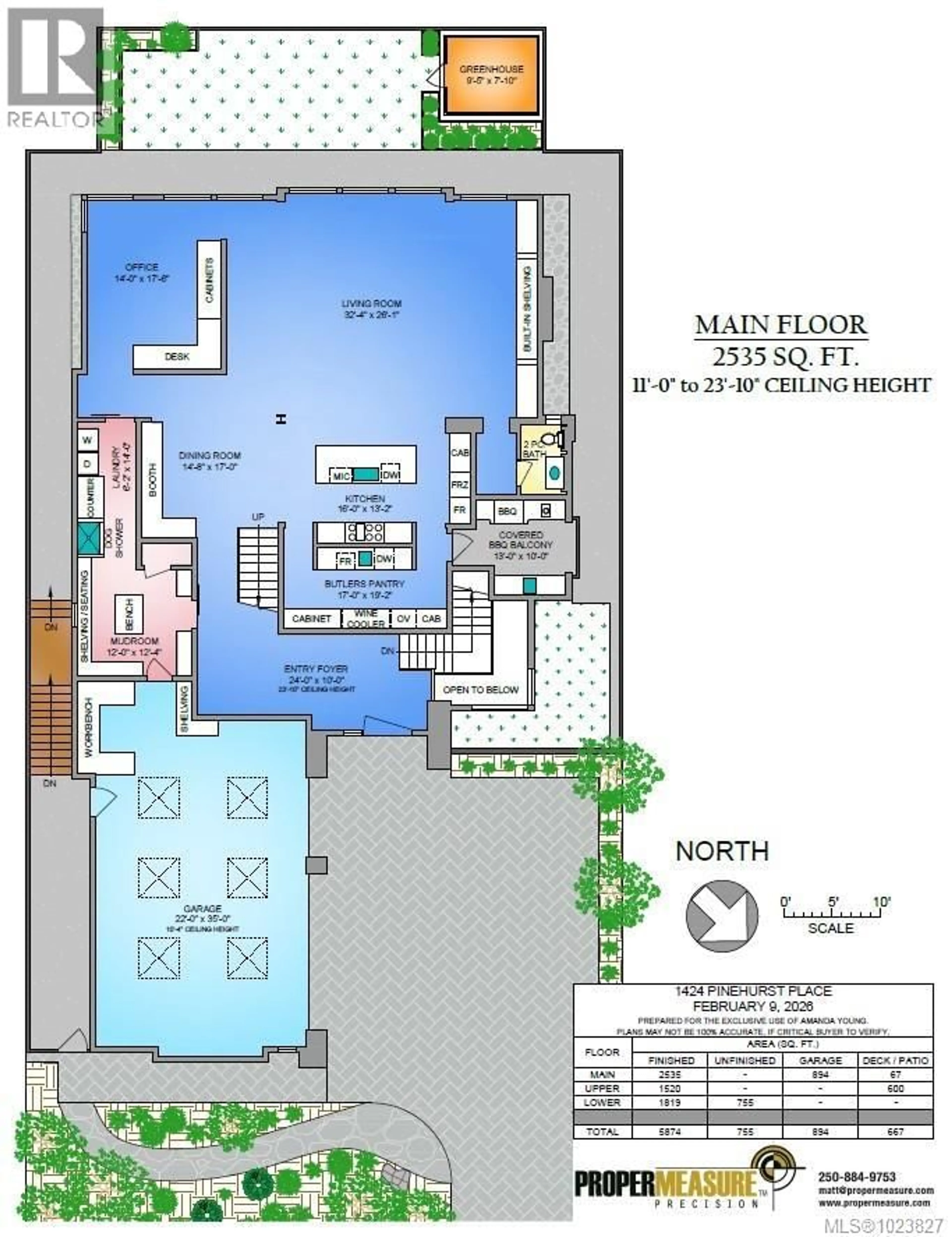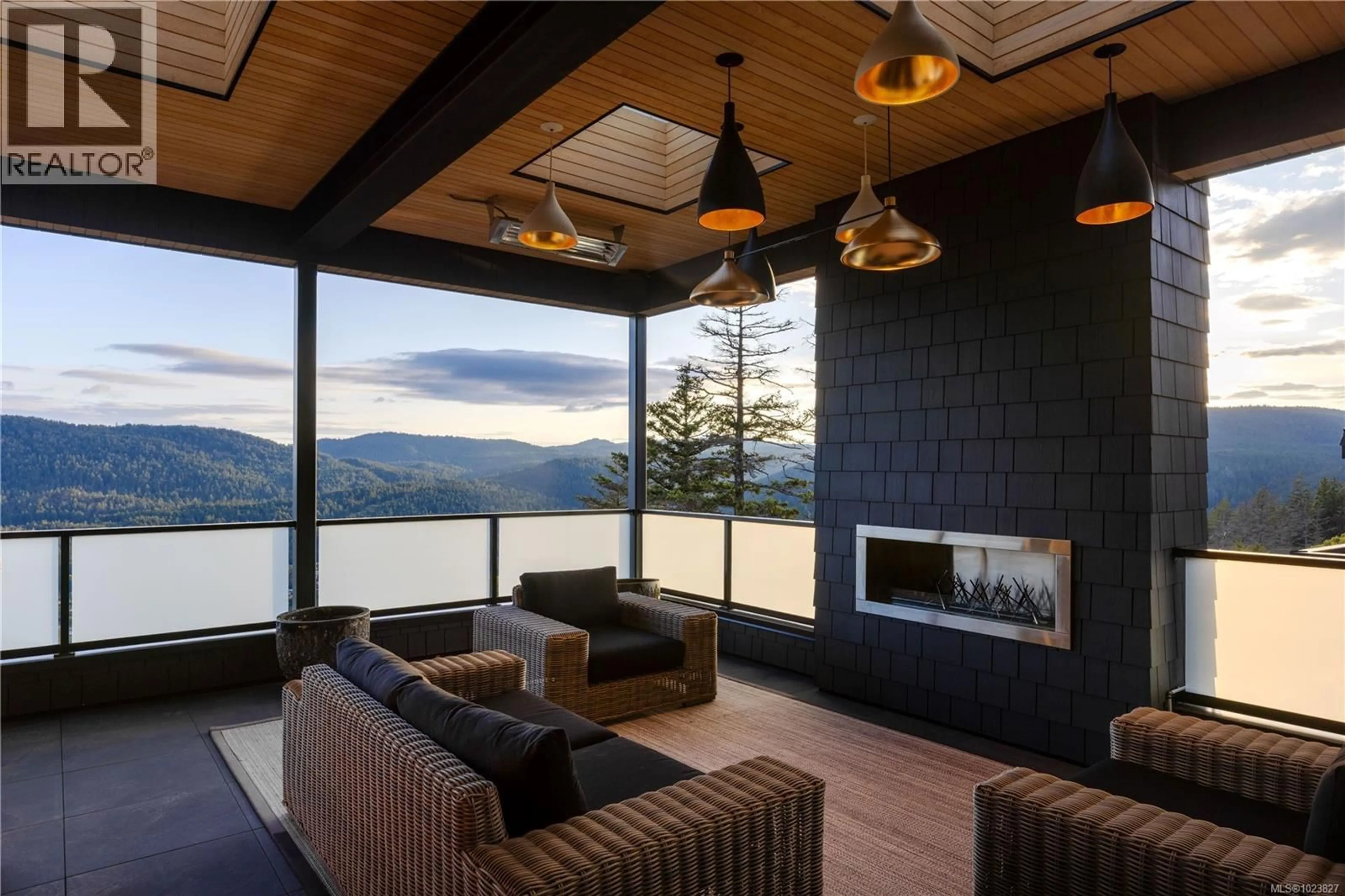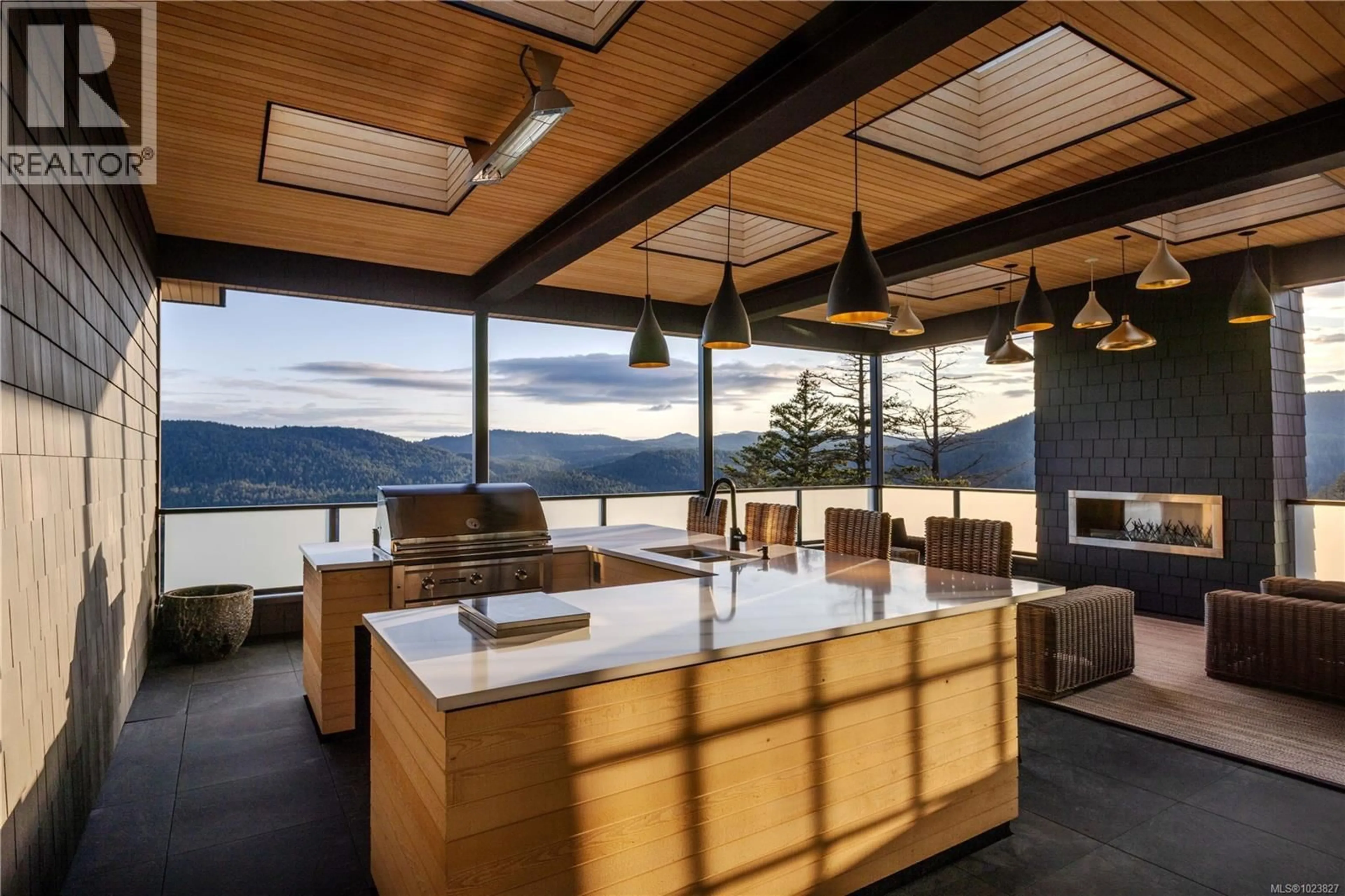1424 PINEHURST PLACE, Langford, British Columbia V9B3S3
Contact us about this property
Highlights
Estimated valueThis is the price Wahi expects this property to sell for.
The calculation is powered by our Instant Home Value Estimate, which uses current market and property price trends to estimate your home’s value with a 90% accuracy rate.Not available
Price/Sqft$603/sqft
Monthly cost
Open Calculator
Description
Perched high above the Westshore, this one-of-a-kind custom built home captures panoramic west-facing water, forest and stunning sunset views. Designed for elevated living and entertaining, the main floor showcases a beautiful kitchen with top of the line appliances, a walk-through pantry featuring a wine fridge, ice machine, tailored storage, and seamless access to a covered outdoor grilling area. The bright, open living space is framed by expansive windows, anchored by a stunning modern fireplace feature wall. Behind the living space sits a dedicated office offering privacy for work or study. The thoughtfully designed mudroom includes built-in storage, a tiled pet wash, and entry to the triple garage complete with skylights and durable epoxy flooring. Upstairs, the primary retreat delivers a spa-like experience with a Japanese soaking tub, oversized shower, and stunning built-in closet space. Extending from the primary suite is a wellness-inspired lifestyle space featuring a full gym, sauna, hot and cold plunge, plus a covered outdoor patio and a full exterior kitchen complete with bar seating. The lower level is designed for guests or flexible living, offering two generous ensuite bedrooms, a media room & a multi-purpose studio. All of this is just a stones throw from Bear Mountain Village, where golf, tennis, hiking trails, and resort amenities are right at your doorstep. Golf membership available! (id:39198)
Property Details
Interior
Features
Second level Floor
Sauna
5'2 x 7'0Storage
4'0 x 9'2Balcony
22'6 x 26'5Gym
17'0 x 20'10Exterior
Parking
Garage spaces -
Garage type -
Total parking spaces 3
Property History
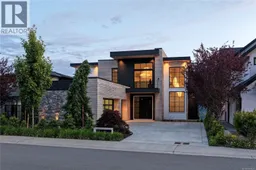 55
55
