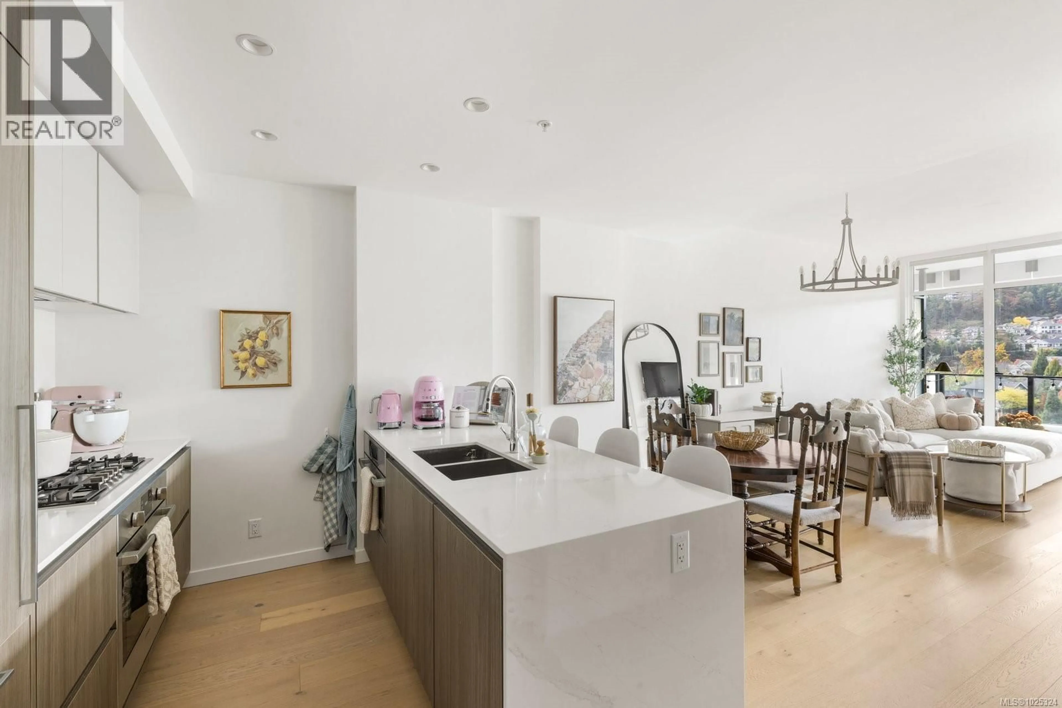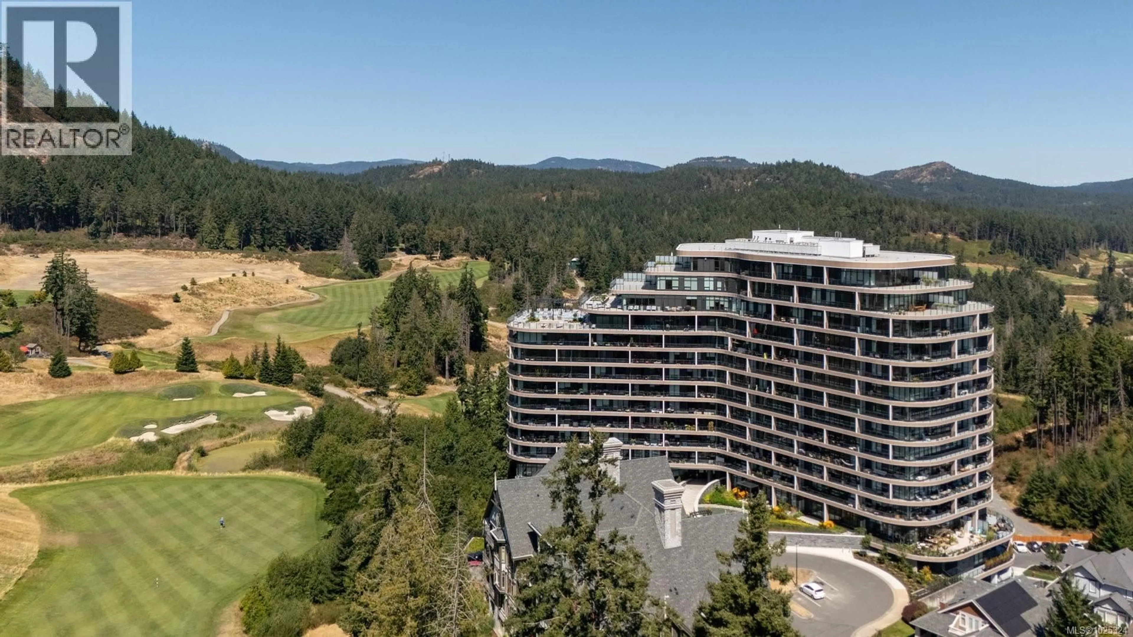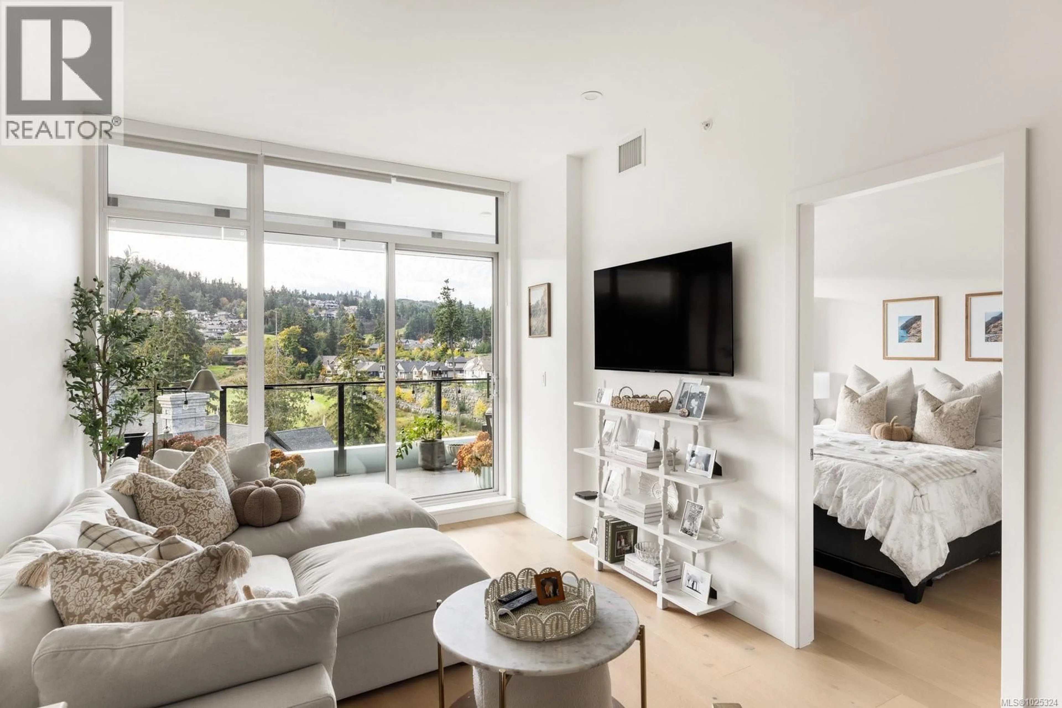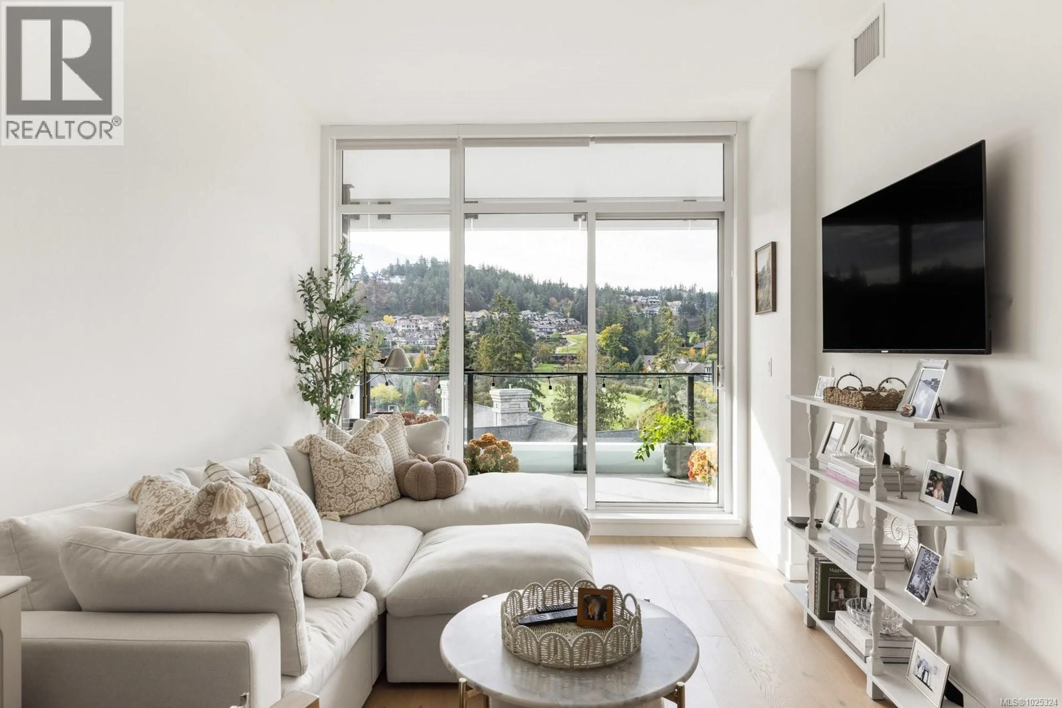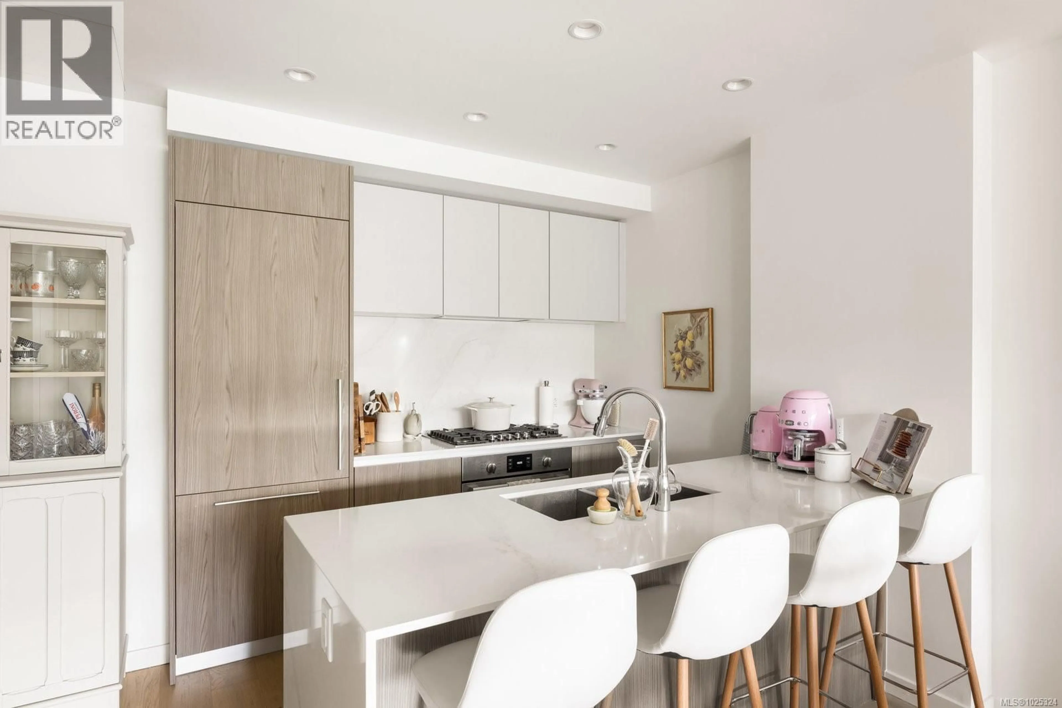1413 - 2000 HANNINGTON ROAD, Langford, British Columbia V9B6R6
Contact us about this property
Highlights
Estimated valueThis is the price Wahi expects this property to sell for.
The calculation is powered by our Instant Home Value Estimate, which uses current market and property price trends to estimate your home’s value with a 90% accuracy rate.Not available
Price/Sqft$723/sqft
Monthly cost
Open Calculator
Description
Experience elevated resort living at One Bear Mountain, where modern luxury meets West Coast tranquility. This bright west-facing 1-bedroom home showcases oak flooring, 9-ft ceilings, and floor-to-ceiling windows with stunning views of the 18th fairway and Mt. Finlayson. The gourmet kitchen features Bosch appliances, quartz countertops, and Italian cabinetry. It opens to a sunlit living area with a home office nook and spacious patio with BBQ hookup, ideal for relaxing or entertaining. The primary suite includes a walk-through dressing area and a spa-inspired ensuite, creating a peaceful retreat. Residents enjoy world-class amenities such as the 16th-floor Grenoble Sky Lounge, Fitness and Yoga Studio, Outdoor Pool, Sundeck, and Business Center. This home includes secure parking, storage locker, a bike room, and a dog wash station. Every detail has been designed for refined, effortless living at Bear Mountain. (id:39198)
Property Details
Interior
Features
Main level Floor
Kitchen
9 x 13Balcony
8 x 21Living room
13 x 11Dining room
9 x 11Exterior
Parking
Garage spaces -
Garage type -
Total parking spaces 1
Condo Details
Inclusions
Property History
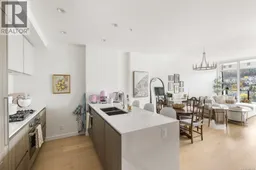 37
37
