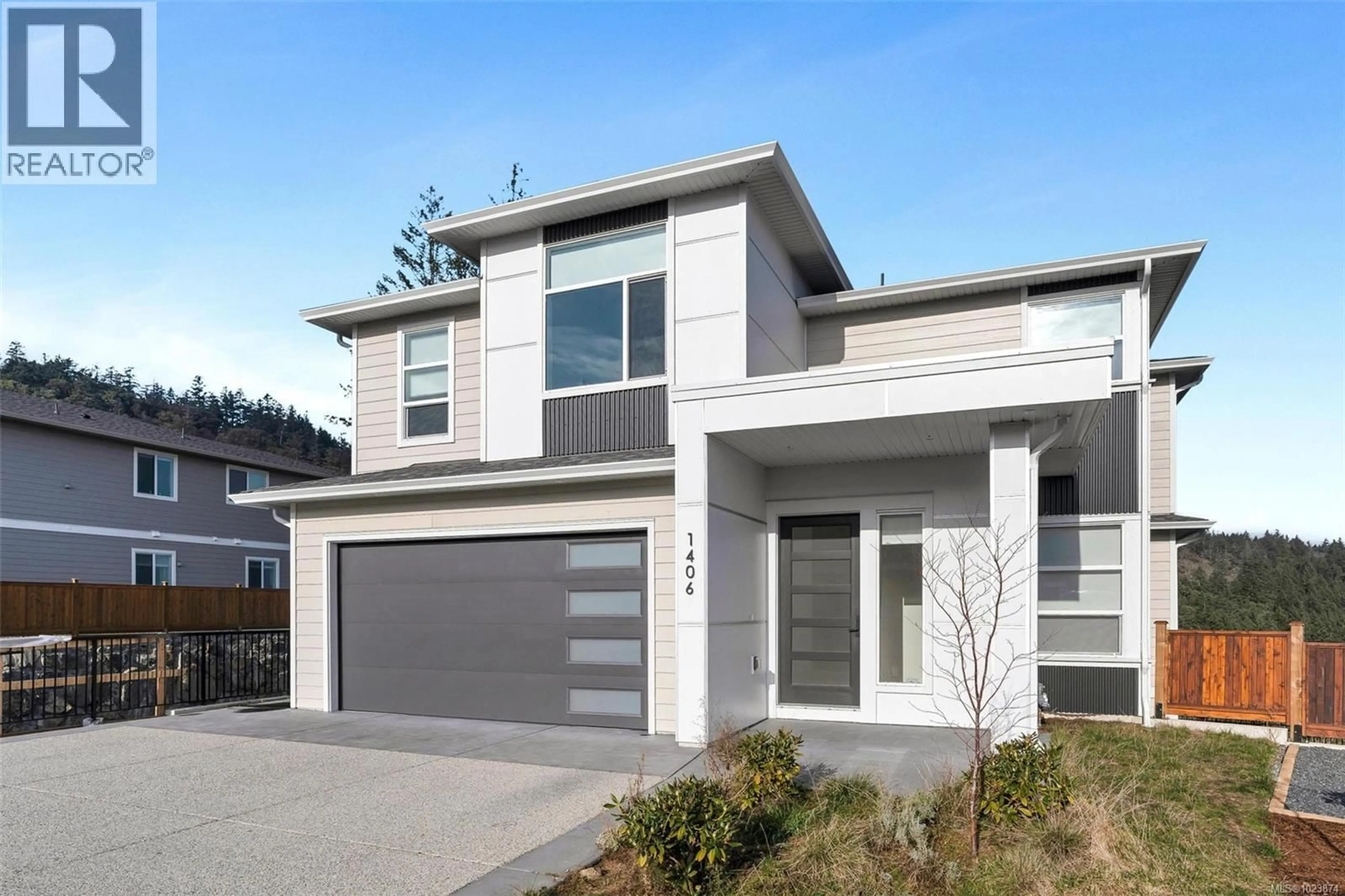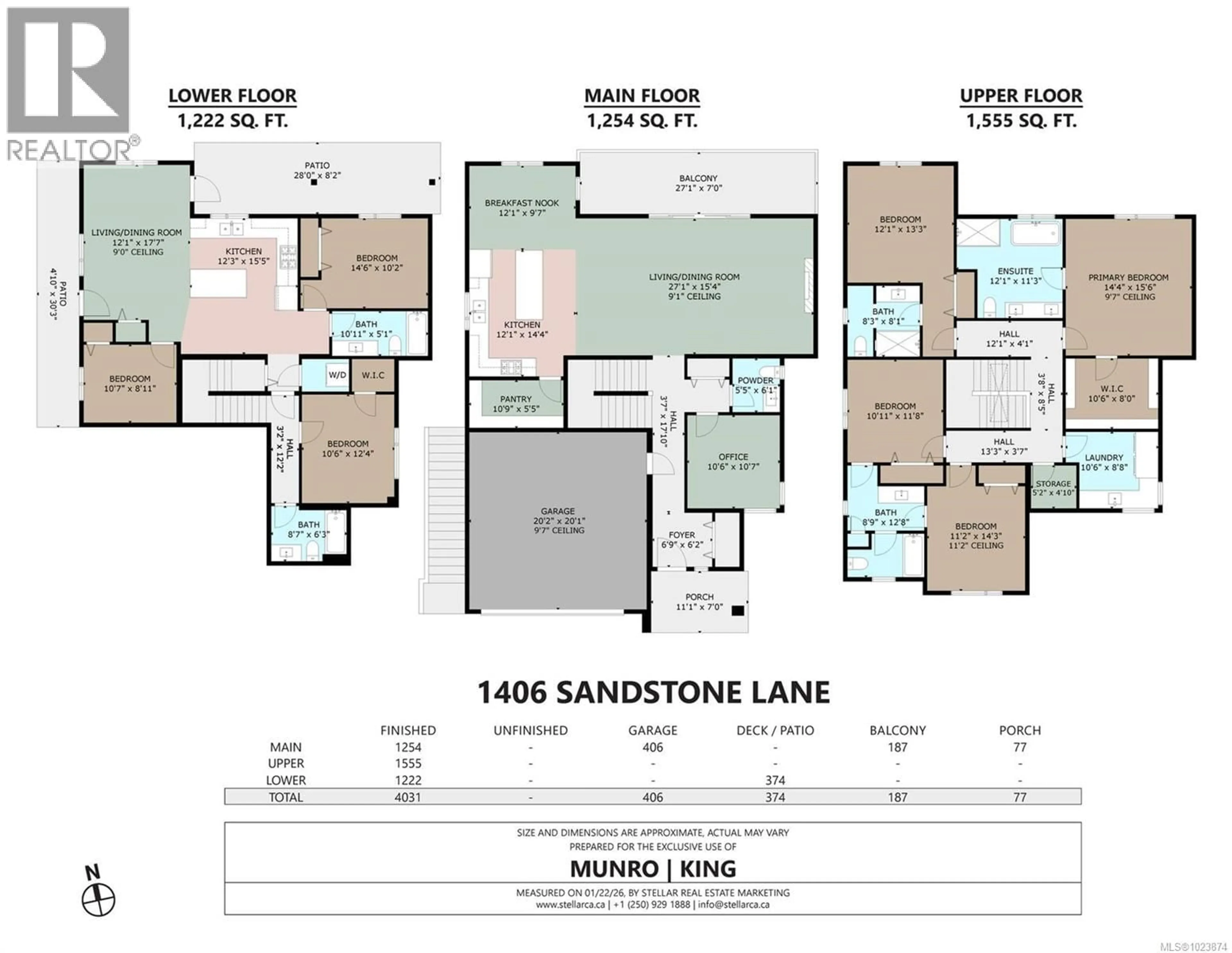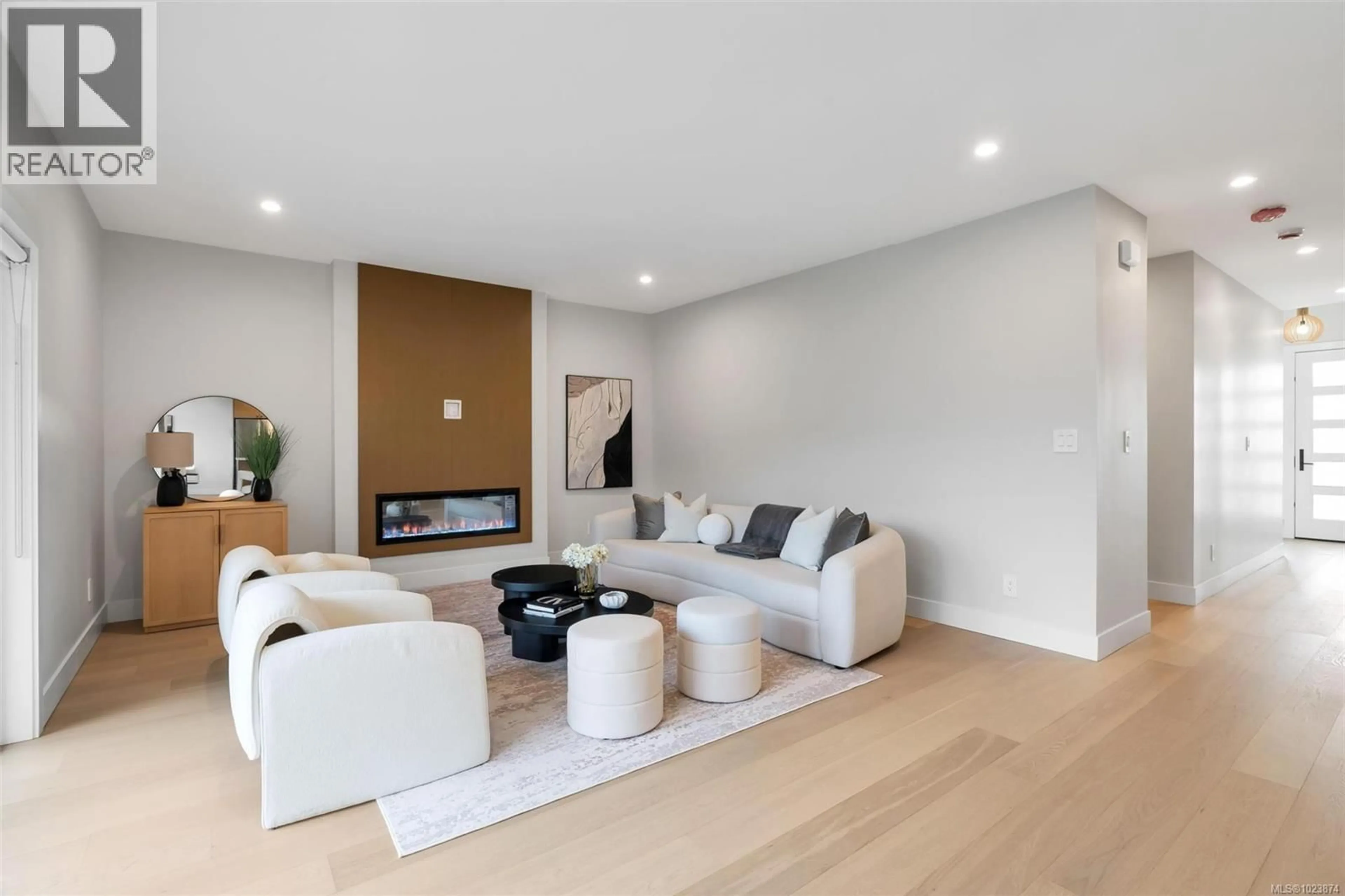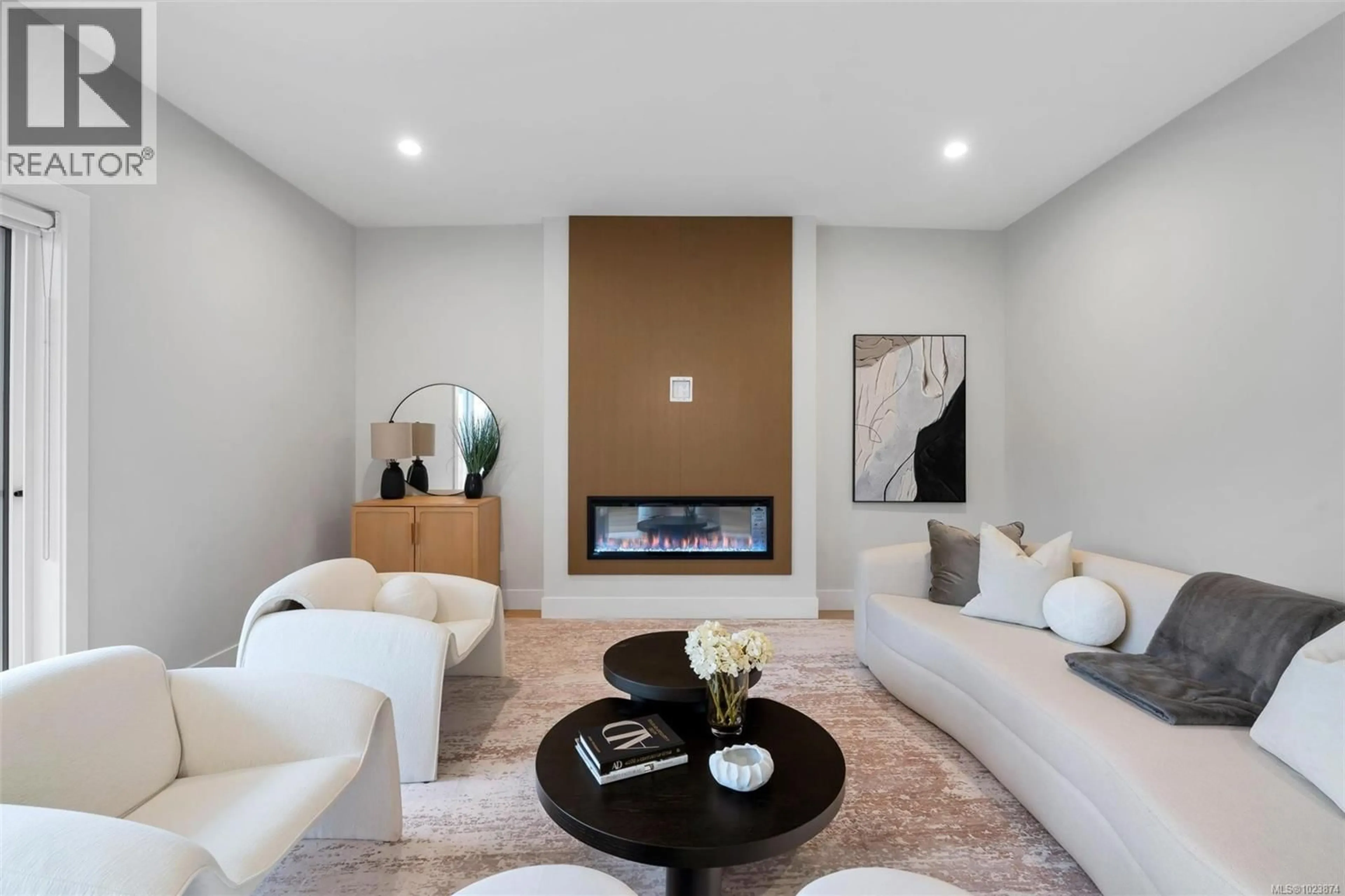1406 SANDSTONE LANE, Langford, British Columbia V9B7A2
Contact us about this property
Highlights
Estimated valueThis is the price Wahi expects this property to sell for.
The calculation is powered by our Instant Home Value Estimate, which uses current market and property price trends to estimate your home’s value with a 90% accuracy rate.Not available
Price/Sqft$355/sqft
Monthly cost
Open Calculator
Description
If you’re searching for a new home, this is an opportunity you won’t want to miss! Welcome to 1406 Sandstone Lane, nestled in the desirable Southpoint community of Bear Mountain - offering STUNNING views and a modern, functional design. Featuring over 4,000 sq.ft. with 7 bedrooms, 6 bathrooms + den with abundant natural light throughout. The spacious kitchen is an entertainer’s dream, complete with stainless appliances, gas cooktop & walk-in pantry. Step outside to the beautiful deck off the living & dining rooms, ideal for barbecuing & enjoying views of the majestic arbutus trees & Mt. Baker. Upstairs offers 4 bedrooms, laundry plus primary suite with walk-in closet & 5 pce ensuite. Lower level includes the 5th bedroom PLUS a 2 bedroom suite with its own entrance, perfect as an excellent mortgage helper or extended family. 2-5-10 New Home Warranty, double-car garage, lots of driveway parking, on-demand hot water & efficient heat pump. (id:39198)
Property Details
Interior
Features
Second level Floor
Bedroom
11'8 x 11'1Bathroom
8' x 8'Bathroom
12'6 x 8'10Bedroom
14'4 x 11'4Exterior
Parking
Garage spaces -
Garage type -
Total parking spaces 5
Property History
 85
85




