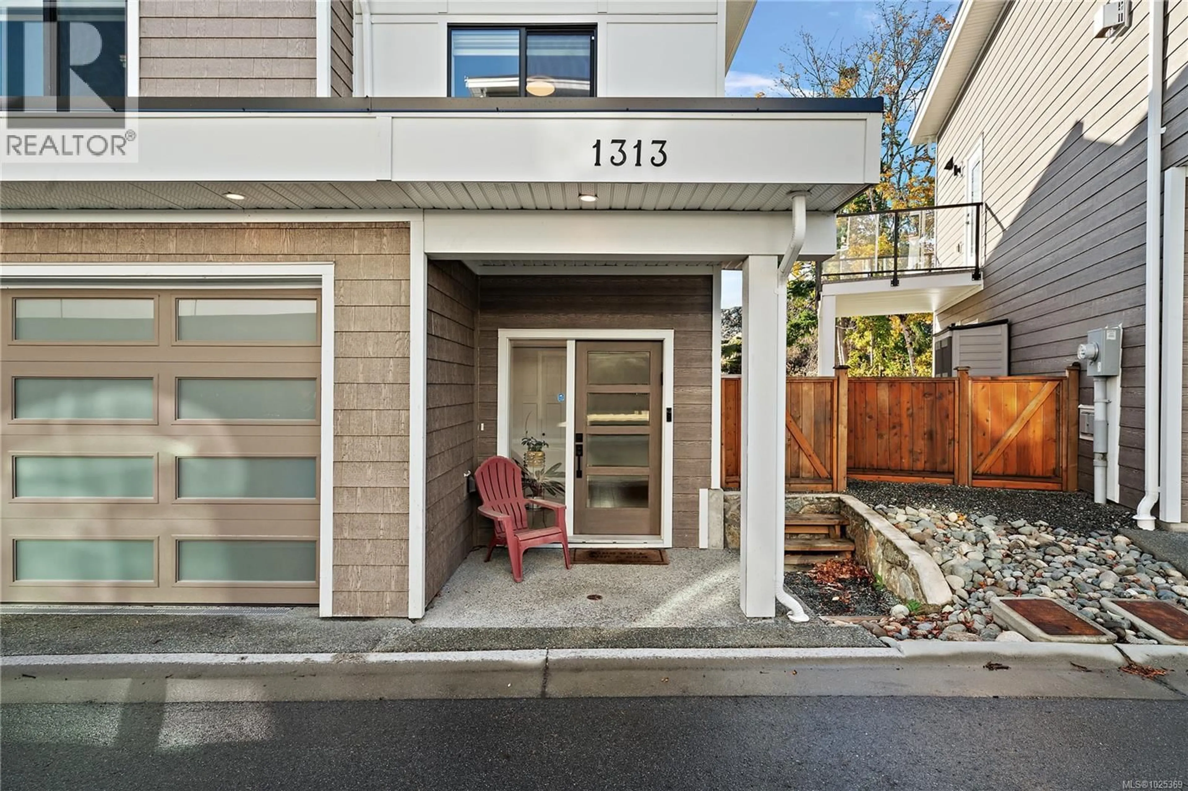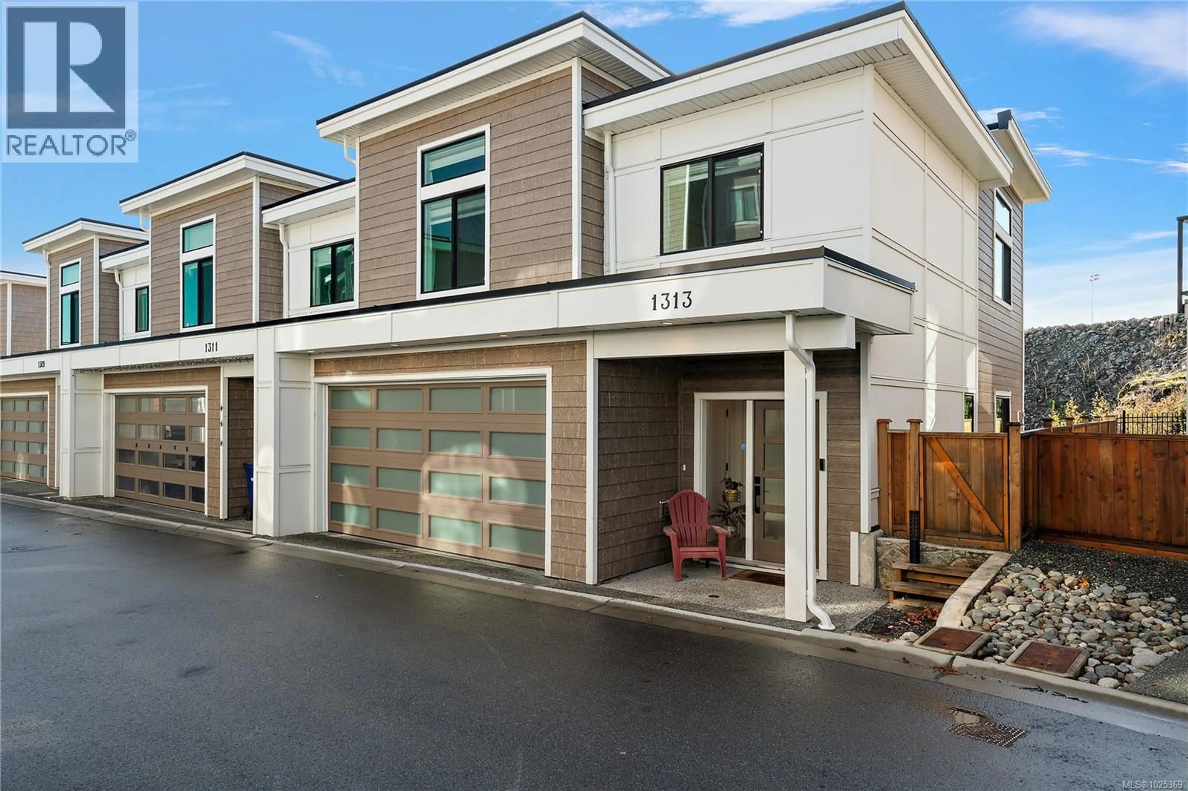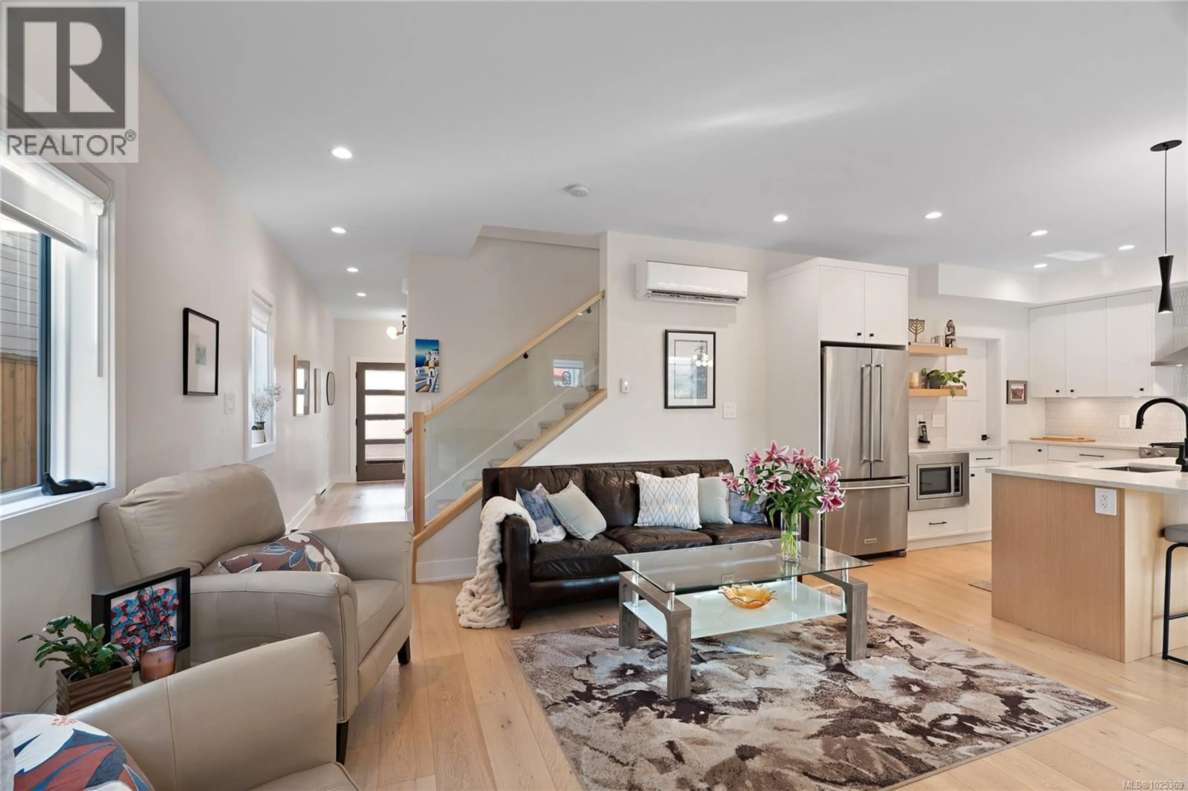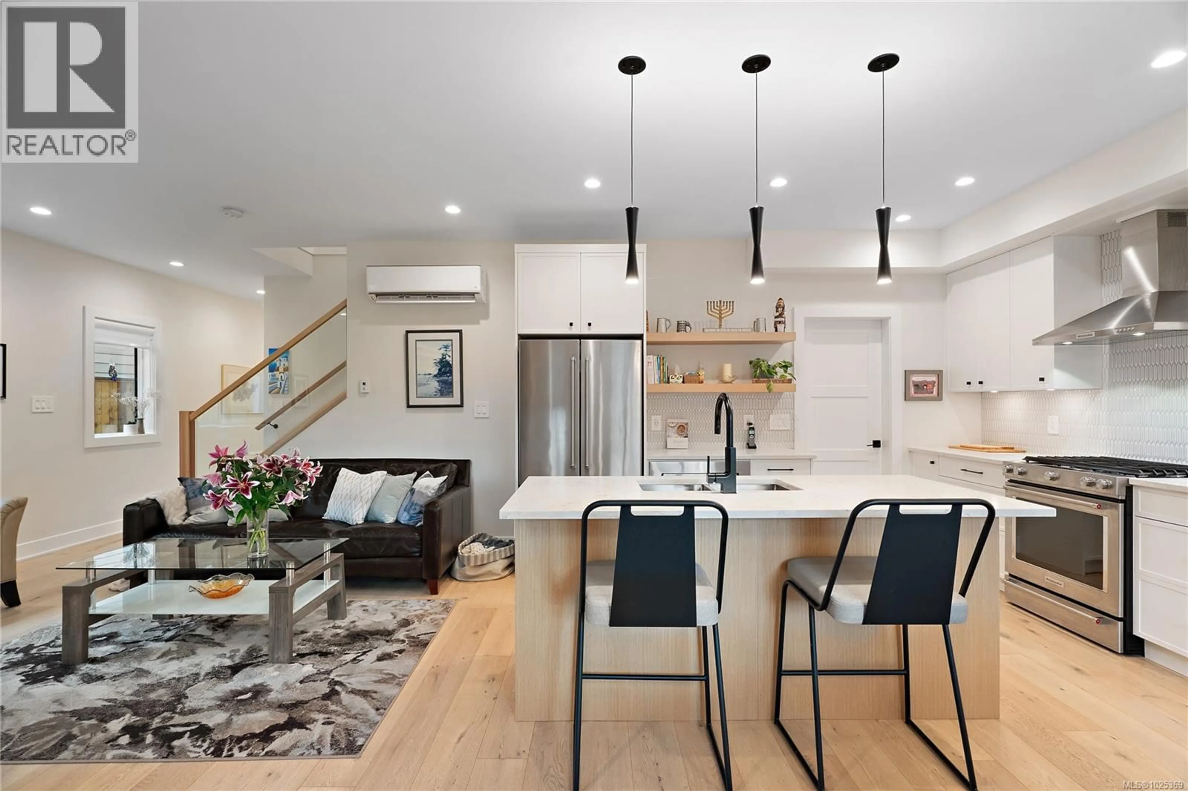1313 GABBRO LANE, Langford, British Columbia V9B5N1
Contact us about this property
Highlights
Estimated valueThis is the price Wahi expects this property to sell for.
The calculation is powered by our Instant Home Value Estimate, which uses current market and property price trends to estimate your home’s value with a 90% accuracy rate.Not available
Price/Sqft$376/sqft
Monthly cost
Open Calculator
Description
Welcome home to Gabbro Lane! This inviting 3-bedroom, 3-bath end-unit townhouse offers a wonderful mix of comfort, style, and privacy, with no rear neighbours and a fully fenced backyard that’s perfect for kids, pets, gardening, or simply unwinding outdoors. The open and airy main level is designed for everyday living and easy entertaining, featuring a modern kitchen with stainless steel appliances, a gas range, oversized island, and walk-in pantry, all flowing naturally into the bright living and dining spaces. Upstairs, the primary bedroom is a cozy retreat with a spa-inspired ensuite and walk-in closet, while two additional bedrooms, a full bathroom, and conveniently located laundry complete the upper level. With thoughtful features like a double garage, gas fireplace, heat pump, and on-demand hot water, this home is comfortable year-round. Enjoy stylish finishes, generous living space, and a private backyard in a friendly, quiet community close to parks, trails, and shopping. (id:39198)
Property Details
Interior
Features
Main level Floor
Kitchen
12 x 10Patio
16 x 13Entrance
7 x 4Dining room
12 x 10Exterior
Parking
Garage spaces -
Garage type -
Total parking spaces 2
Condo Details
Inclusions
Property History
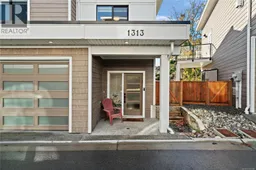 27
27
