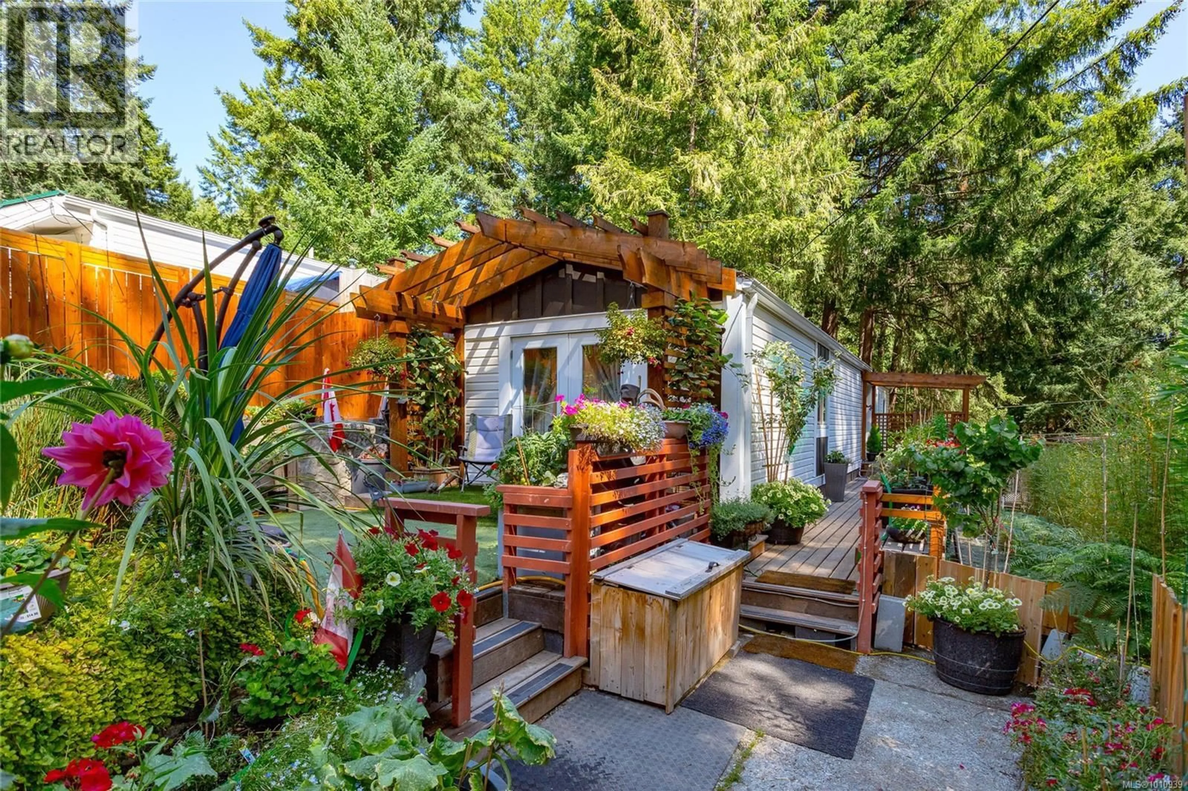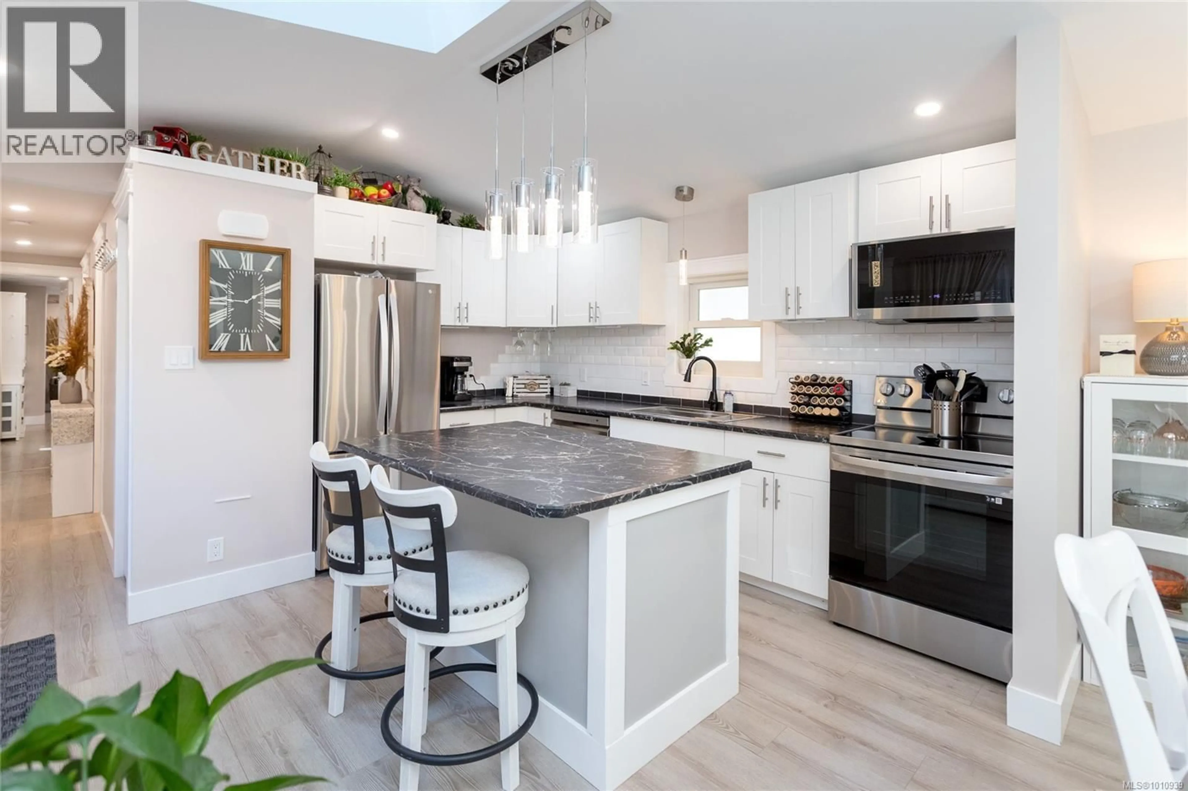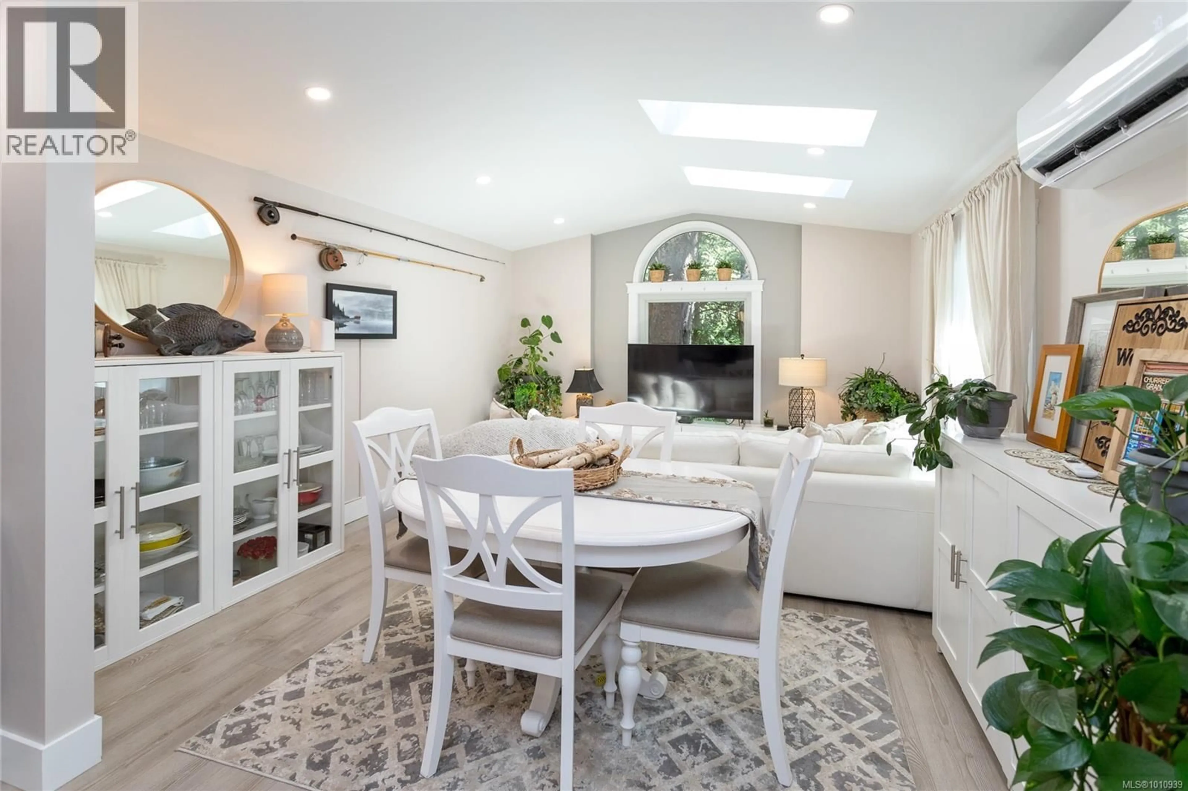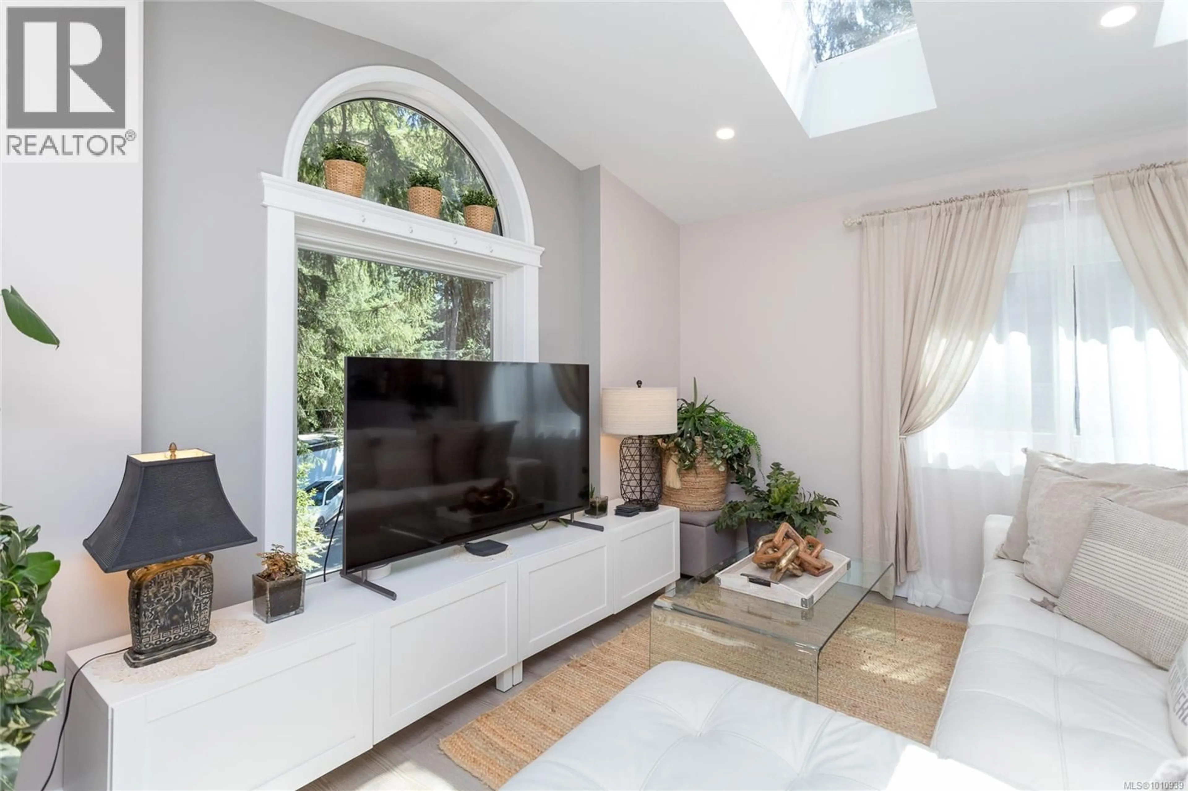131 - 2500 FLORENCE LAKE ROAD, Langford, British Columbia V9B4H2
Contact us about this property
Highlights
Estimated valueThis is the price Wahi expects this property to sell for.
The calculation is powered by our Instant Home Value Estimate, which uses current market and property price trends to estimate your home’s value with a 90% accuracy rate.Not available
Price/Sqft$287/sqft
Monthly cost
Open Calculator
Description
Skip the condo life and enjoy the beauty, spaciousness and privacy of this 2-bed, 2-bath manufactured home in Hidden Valley; a well-run 55+ park in the heart of Langford. Completely renovated in 2023, the home offers a bright, open concept layout, modern kitchen, two generous bedrooms, separate laundry room, heat pump for year-round comfort and ample storage. Outside, bask in your garden oasis featuring watermelons, strawberries, apples, tomatoes, pumpkins, cucumbers and more. Enjoy lounging on your large, sunny deck while your furry friends enjoy the fenced yard. If you ever manage to leave your little slice of paradise, Florence Lake is just steps away and a little beyond that, all of the conveniences of Millstream Village and Costco. Downsize without having to compromise! (id:39198)
Property Details
Interior
Features
Main level Floor
Porch
8' x 7'Patio
15' x 14'Living room/Dining room
23' x 19'Laundry room
8' x 6'Exterior
Parking
Garage spaces -
Garage type -
Total parking spaces 2
Property History
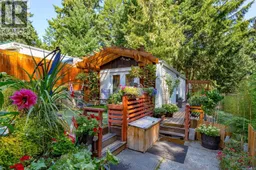 32
32
