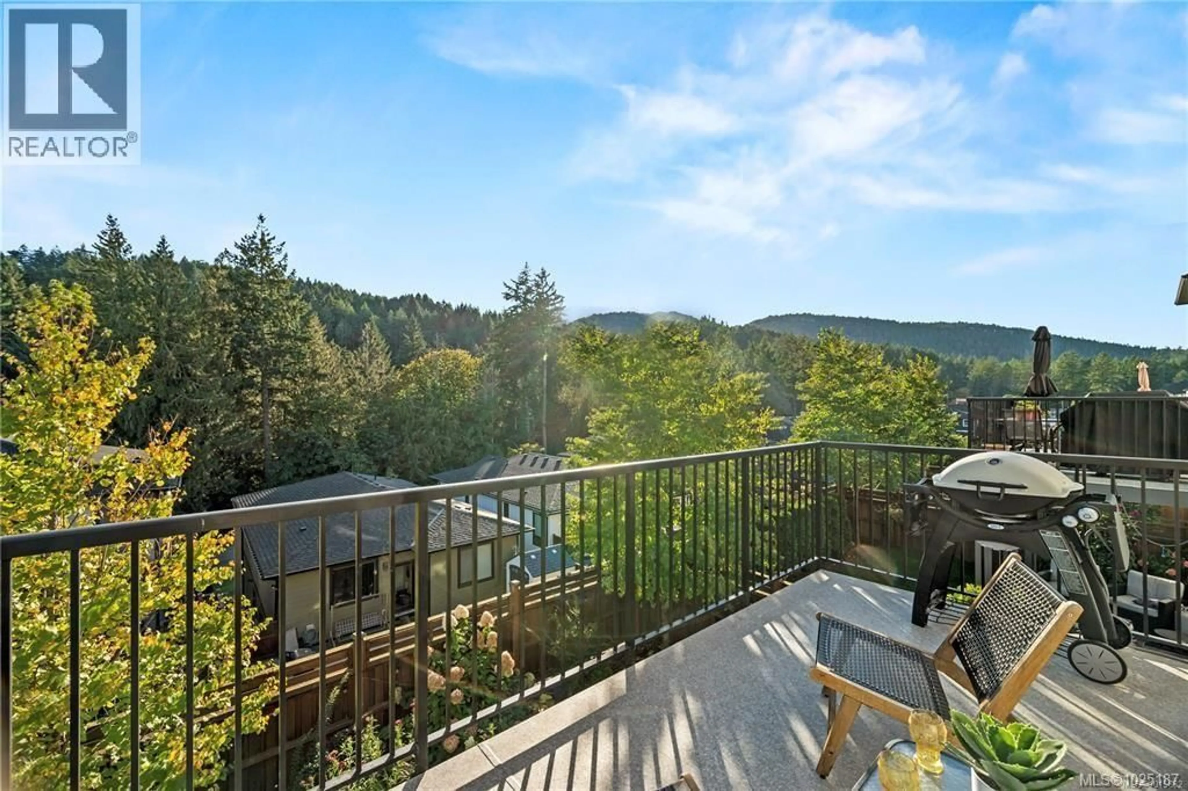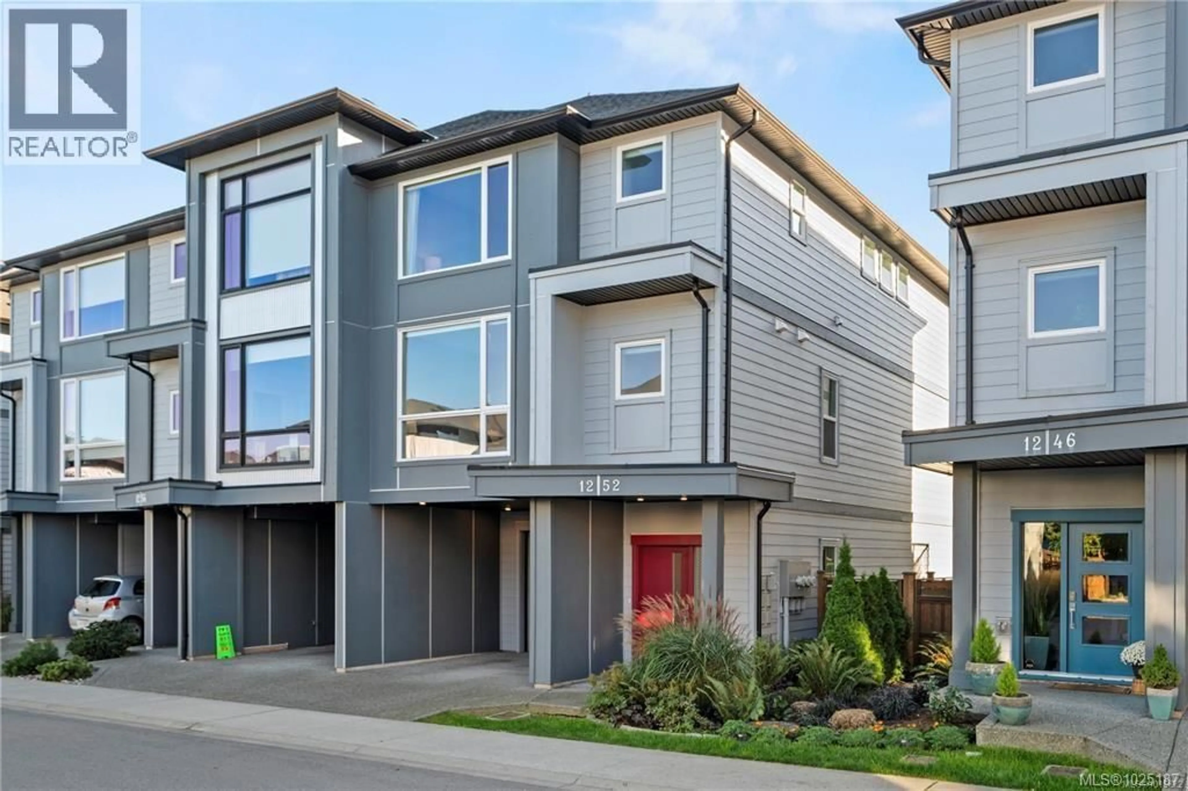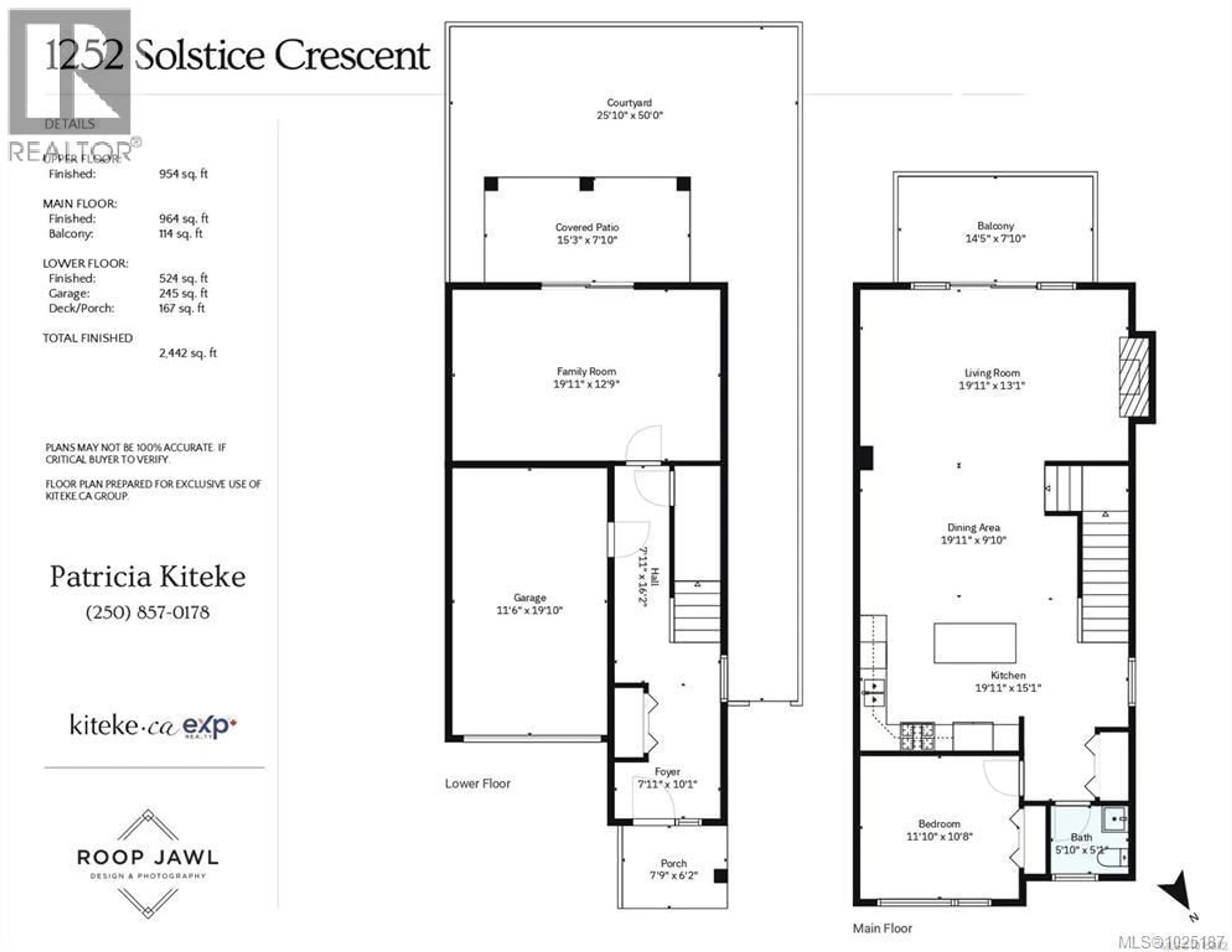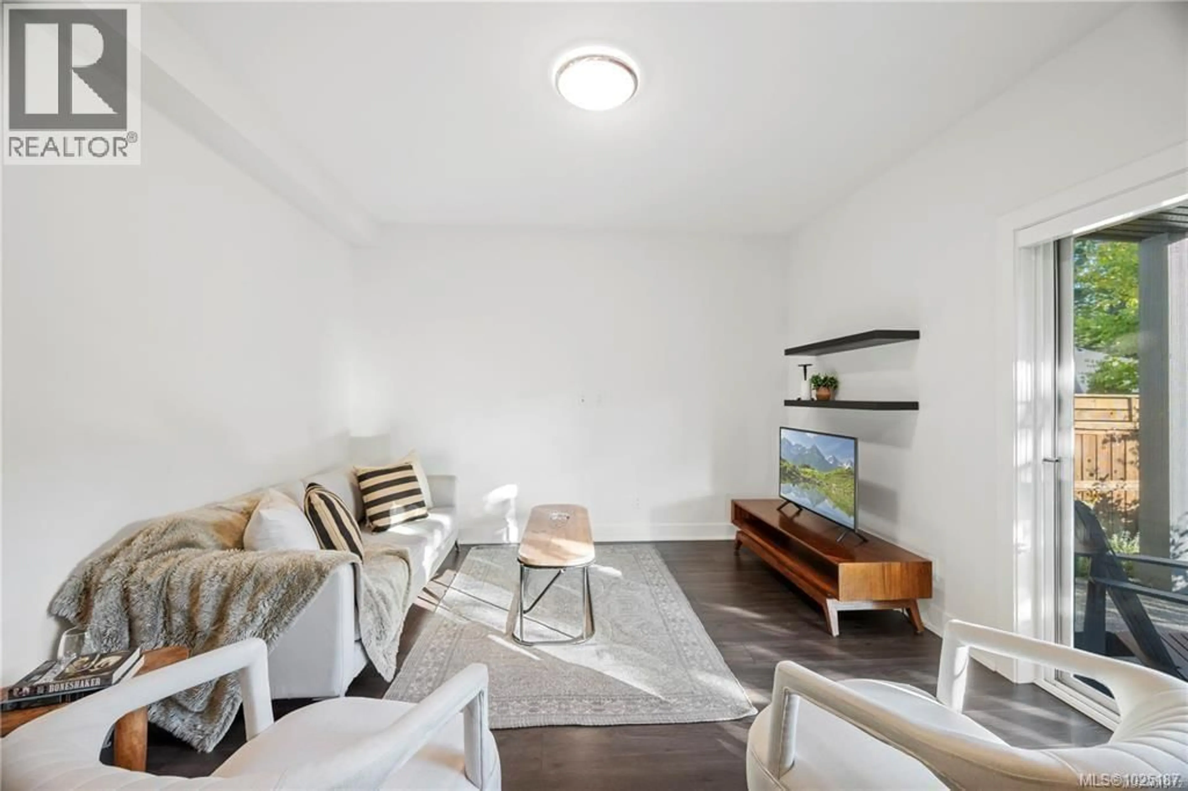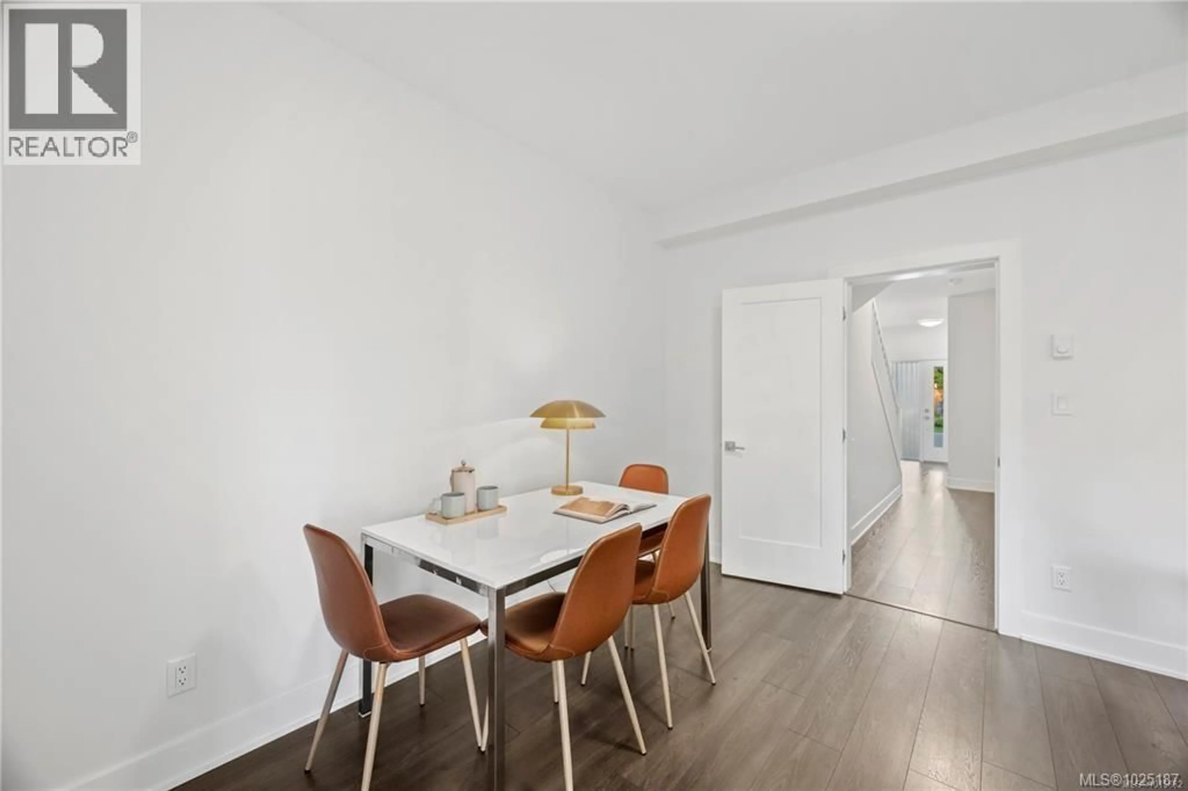1252 SOLSTICE CRESCENT, Langford, British Columbia V9B0V1
Contact us about this property
Highlights
Estimated valueThis is the price Wahi expects this property to sell for.
The calculation is powered by our Instant Home Value Estimate, which uses current market and property price trends to estimate your home’s value with a 90% accuracy rate.Not available
Price/Sqft$306/sqft
Monthly cost
Open Calculator
Description
South facing 4 bed, 3 bath corner townhome set on a quiet no-through street surrounded by nature. Upgraded with: premium tile & wood flooring throughout (no carpet), quartz waterfall island, gas stove & fireplace, pantry, stainless steel appliances. This layout has an incredible flow: entry level with a family/media room that opens to a covered patio & beautifully landscaped, fully fenced backyard. Main level with: 4th bdrm, powder rm, open-concept kitchen/dining/living rooms leading out to a deck with unobstructed views of Mt. Wells. The upper level has an oversized primary with walk-in closet & luxurious ensuite. Hot water on demand, single garage + driveway parking. Ideal location: steps to trails, Rhino Coffee & Jordie Lunn Bike Park,YMCA, Langford Lake, bowling, bus service, shopping & quick highway access to Victoria, Sooke & up-Island. Walk to beautiful new schools: Pexsisen Elem, Mt.Lellum Middle & Belmont Sec. Don’t miss this one. Reach out today to view! (id:39198)
Property Details
Interior
Features
Second level Floor
Bathroom
Primary Bedroom
16' x 12'Laundry room
5' x 8'Bathroom
Exterior
Parking
Garage spaces -
Garage type -
Total parking spaces 2
Condo Details
Inclusions
Property History
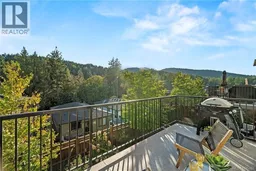 40
40
