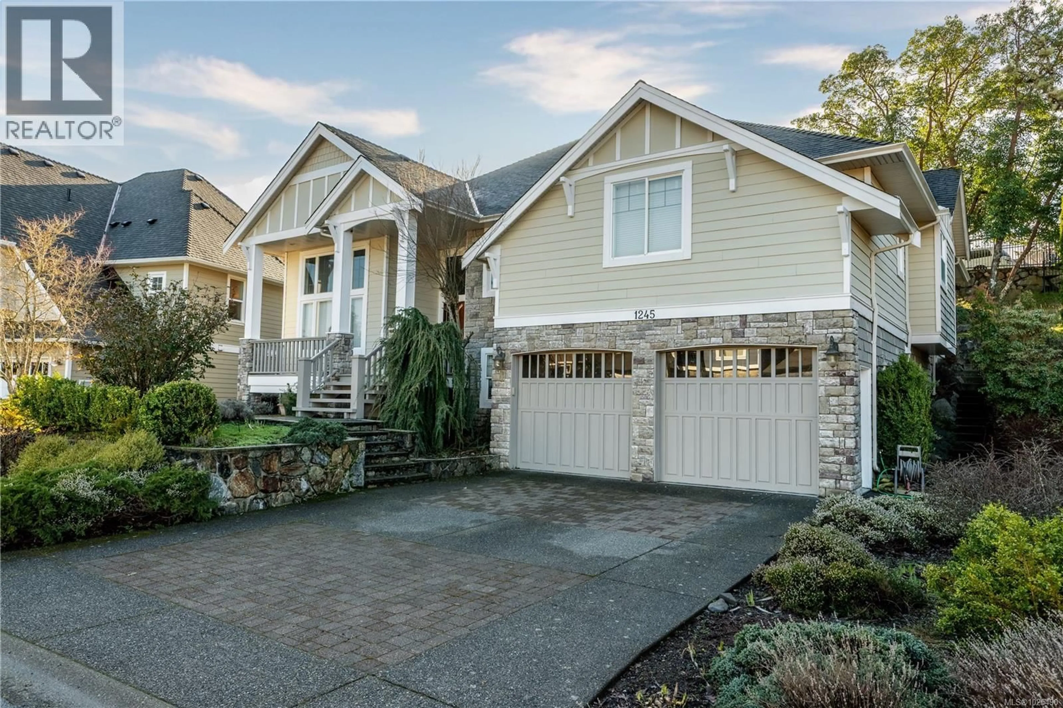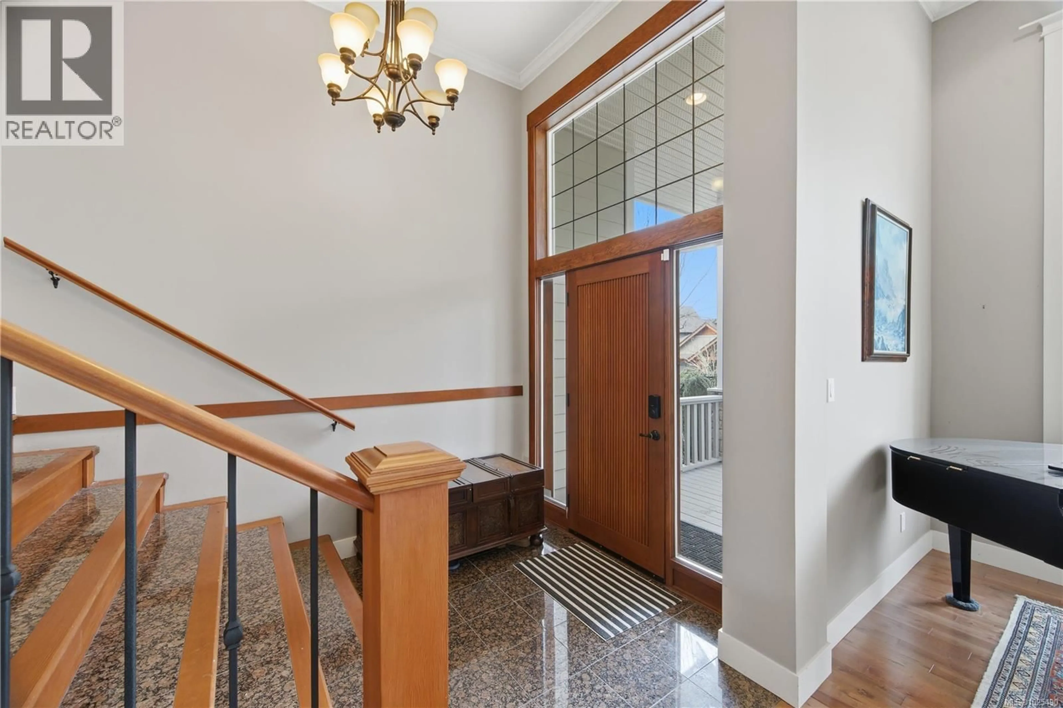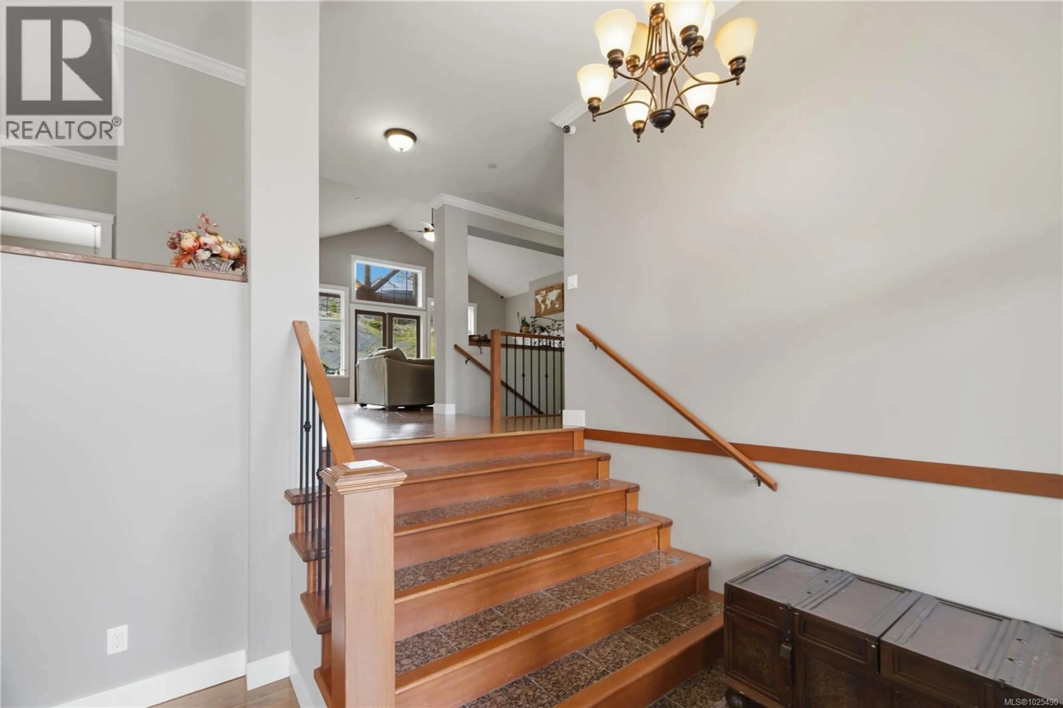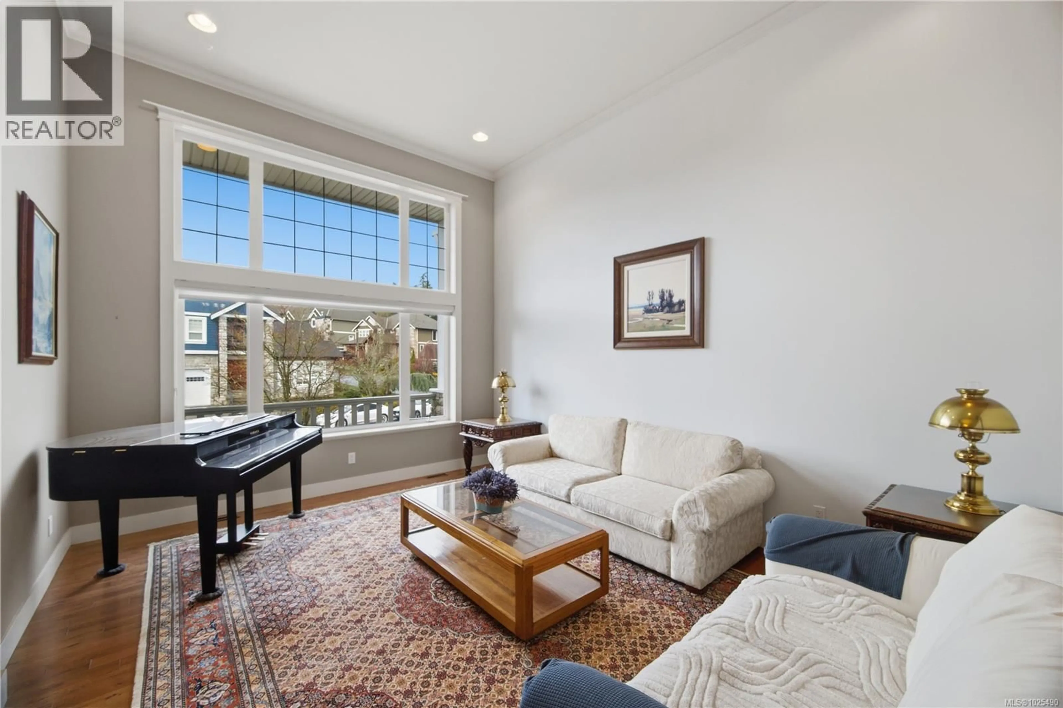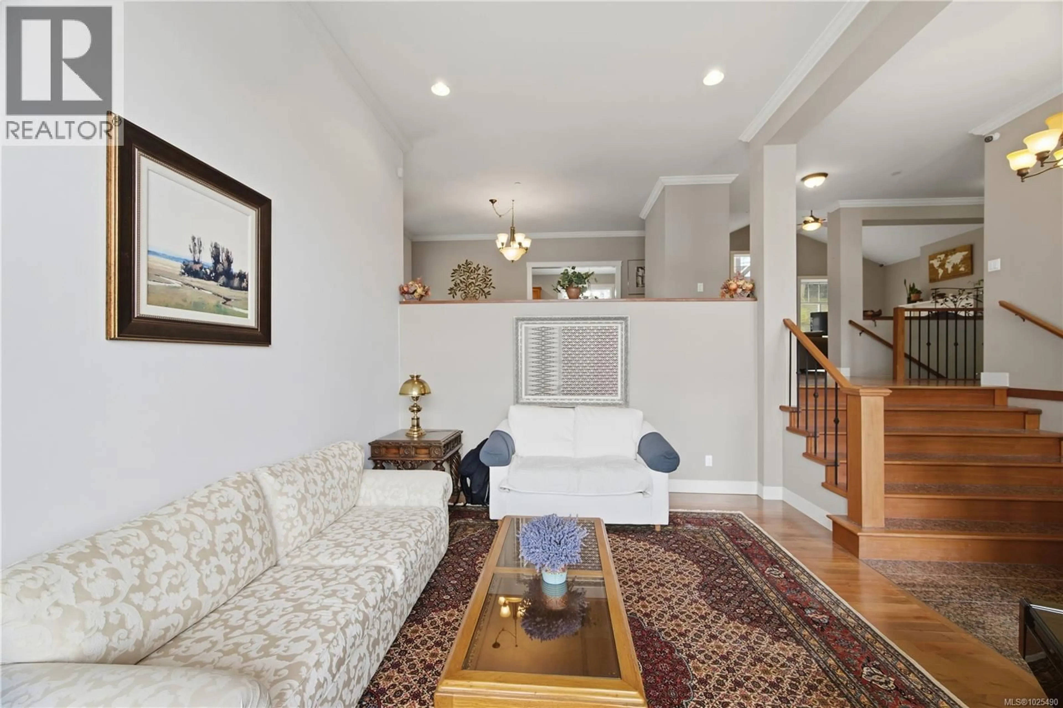1245 ROCKHAMPTON CLOSE, Langford, British Columbia V9B6X4
Contact us about this property
Highlights
Estimated valueThis is the price Wahi expects this property to sell for.
The calculation is powered by our Instant Home Value Estimate, which uses current market and property price trends to estimate your home’s value with a 90% accuracy rate.Not available
Price/Sqft$410/sqft
Monthly cost
Open Calculator
Description
Located on a quiet private street in the highly desirable Bear Mountain community, this thoughtfully designed family home offers a refined yet functional layout with quality flooring throughout. The standout kitchen features an island and breakfast nook, flowing effortlessly into the family and dining spaces—perfect for both daily living and entertaining. The outdoor area is ideal for relaxing or hosting, offering picturesque views of Bear Mountain and the surrounding mountain scenery. The main level features three generously sized bedrooms, including an exceptional primary suite complete with a walk-in closet and luxurious ensuite. The lower level adds flexibility with a family or recreation room, washroom, and approximately 500 sq ft of additional storage. A double-car garage, attractive pricing, and close proximity to amenities, parks, and scenic trails complete this outstanding opportunity in one of Bear Mountain’s most sought-after neighbourhoods. (id:39198)
Property Details
Interior
Features
Main level Floor
Living room
13 x 17Entrance
8 x 5Family room
21 x 15Ensuite
12 x 11Exterior
Parking
Garage spaces -
Garage type -
Total parking spaces 2
Property History
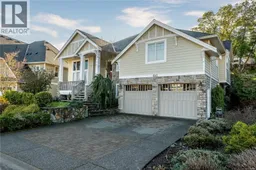 34
34
