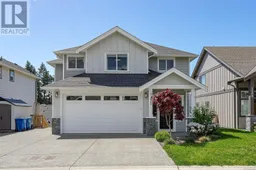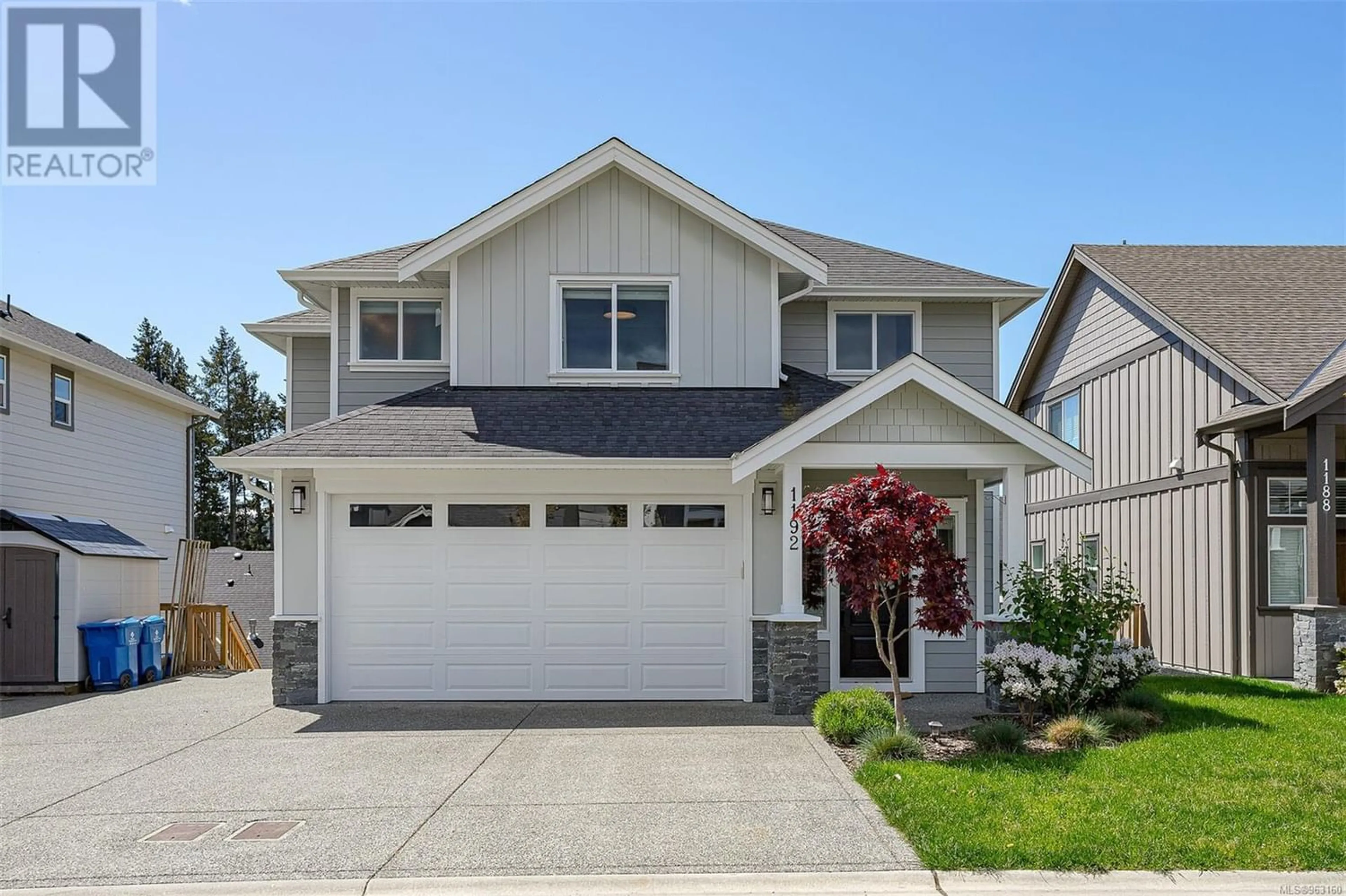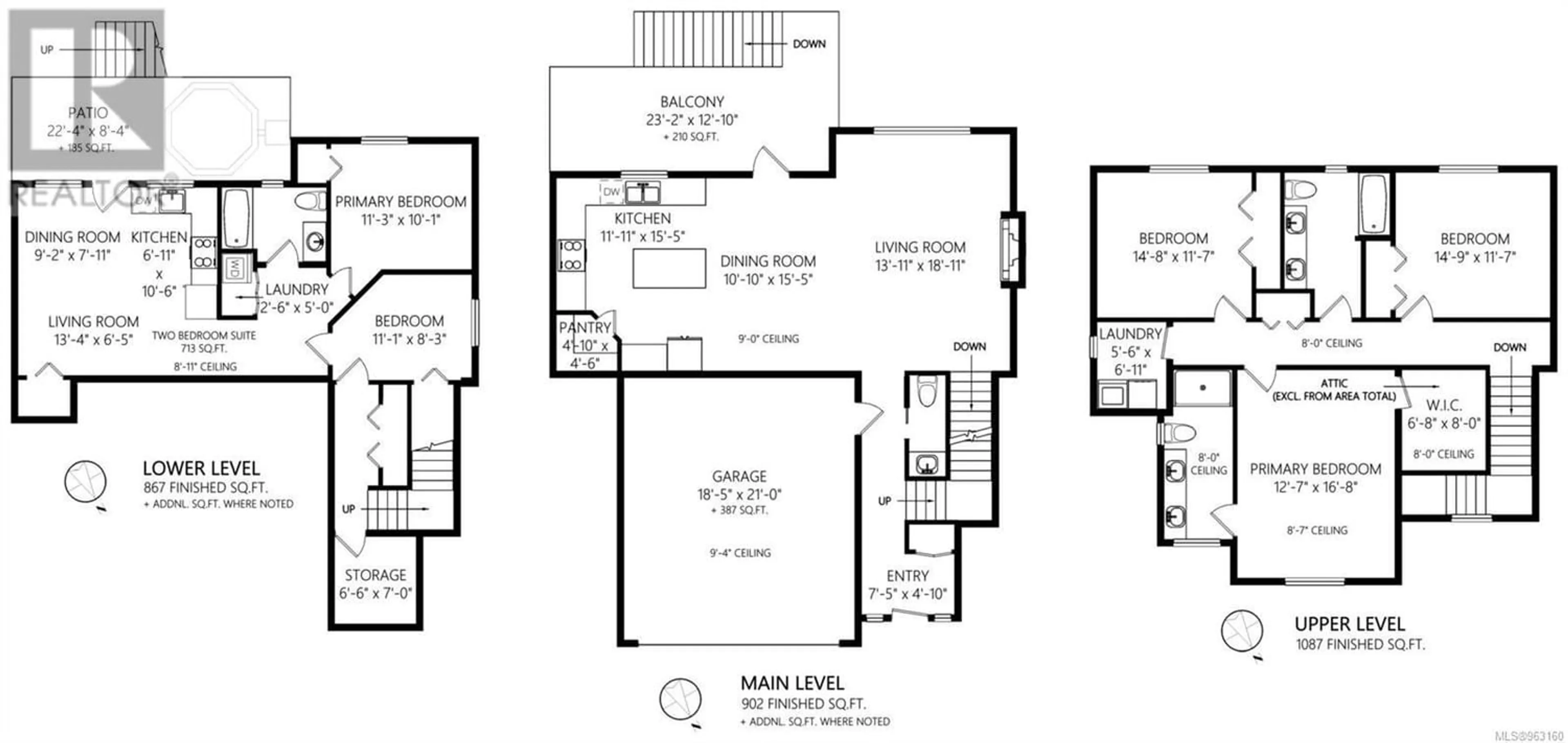1192 Smokehouse Cres, Langford, British Columbia V9C0N5
Contact us about this property
Highlights
Estimated ValueThis is the price Wahi expects this property to sell for.
The calculation is powered by our Instant Home Value Estimate, which uses current market and property price trends to estimate your home’s value with a 90% accuracy rate.Not available
Price/Sqft$388/sqft
Days On Market11 days
Est. Mortgage$5,411/mth
Tax Amount ()-
Description
**OH Mon May 20 12-2**Welcome to your modern oasis in Langford's sought-after neighborhood! This spacious family home is flooded with natural light and designed for entertaining. The stunning kitchen features a large island and luxurious finishes, complete with a robust pantry for all your culinary needs. The primary suite is a haven of relaxation, boasting an ensuite that rivals a spa and a sprawling walk-in closet. Secondary bedrooms offer ample space and picturesque views of the hills and forests, complemented by another spa-like main bath. Upstairs, find the convenience of a dedicated laundry room with plenty of storage. Downstairs, discover the versatile legal suite, ideal for extra income, multigenerational living, or hosting guests. With 9ft ceilings and abundant natural light, the suite opens onto a cozy patio, inviting relaxation. Whether you're looking to offset your mortgage or accommodate aging parents, this vacant suite is ready for your rental, short-term rental, or family needs. This neighborhood is perfect for families with school-aged children as Happy Valley Elementary is just down the way, and Honeycrisp Ave Playground is just down the street. Discover why this home is the perfect fit for your family - schedule a viewing today! Balance of 2-5-10 year warranty. (id:39198)
Upcoming Open House
Property Details
Interior
Features
Second level Floor
Bedroom
measurements not available x 15 ftBedroom
12 ft x 15 ftBathroom
Laundry room
6' x 7'Exterior
Parking
Garage spaces 6
Garage type -
Other parking spaces 0
Total parking spaces 6
Property History
 53
53



