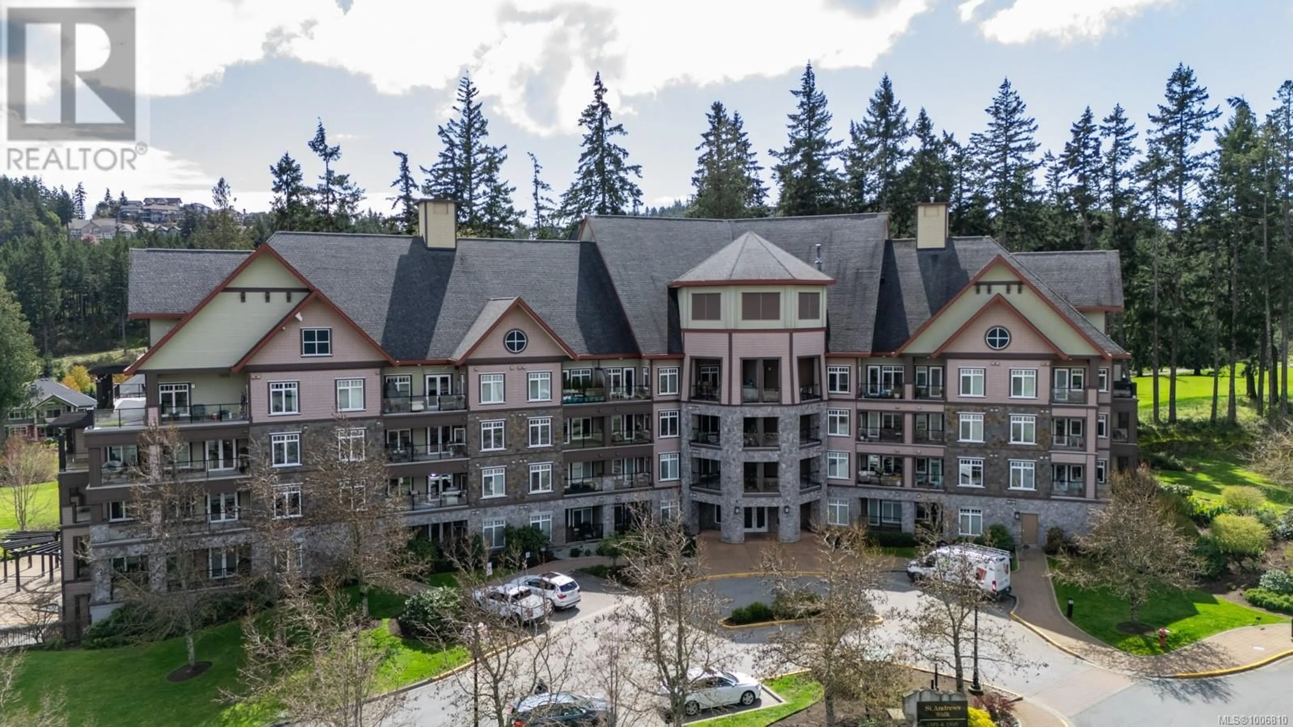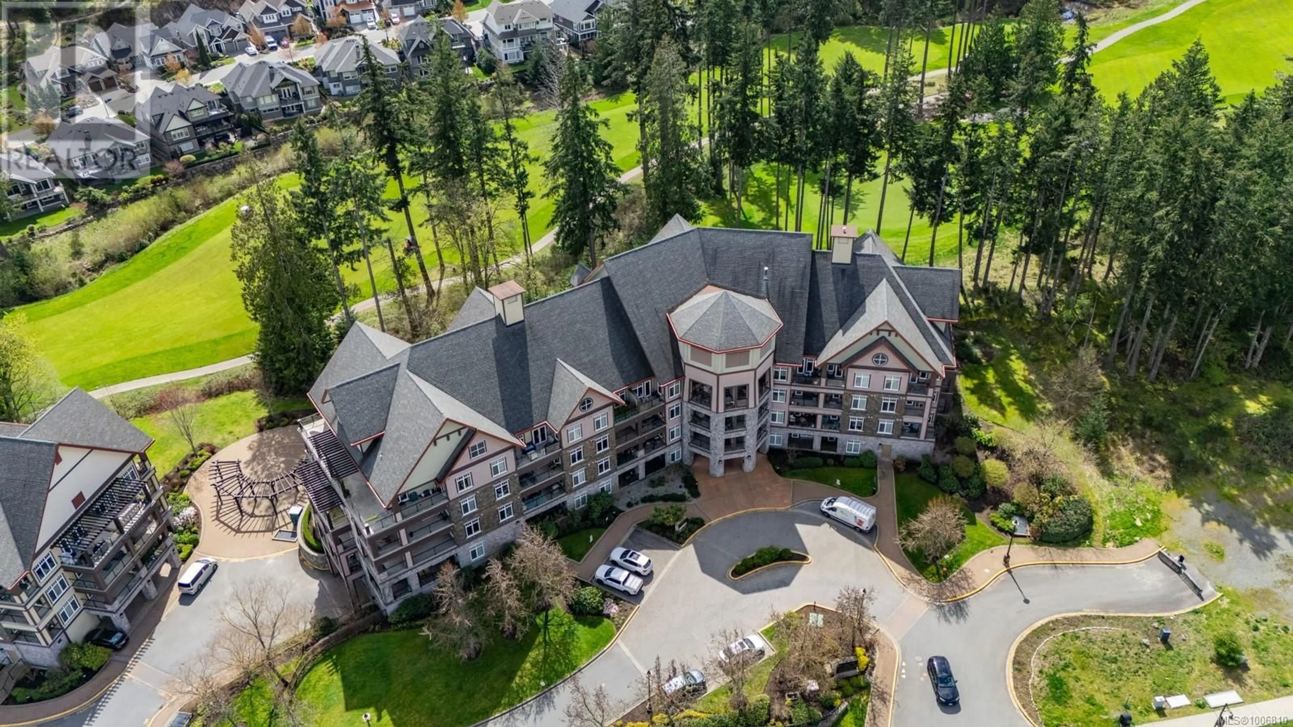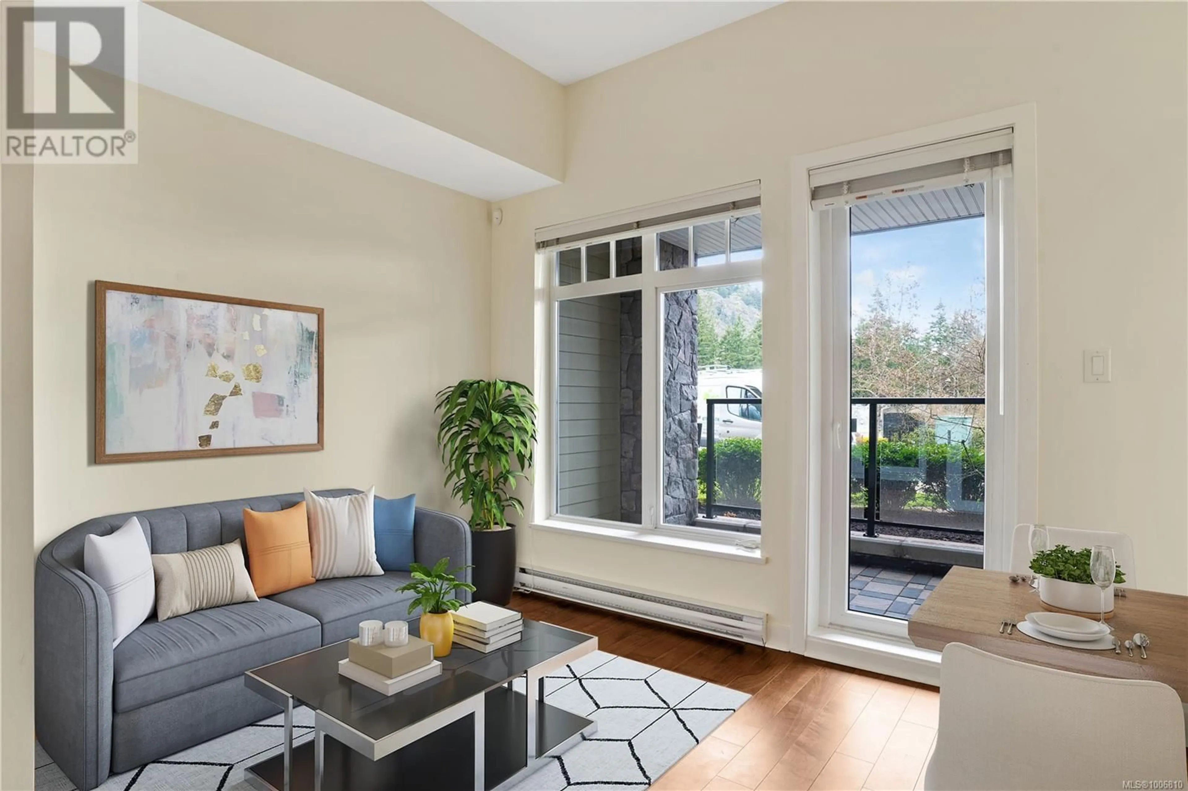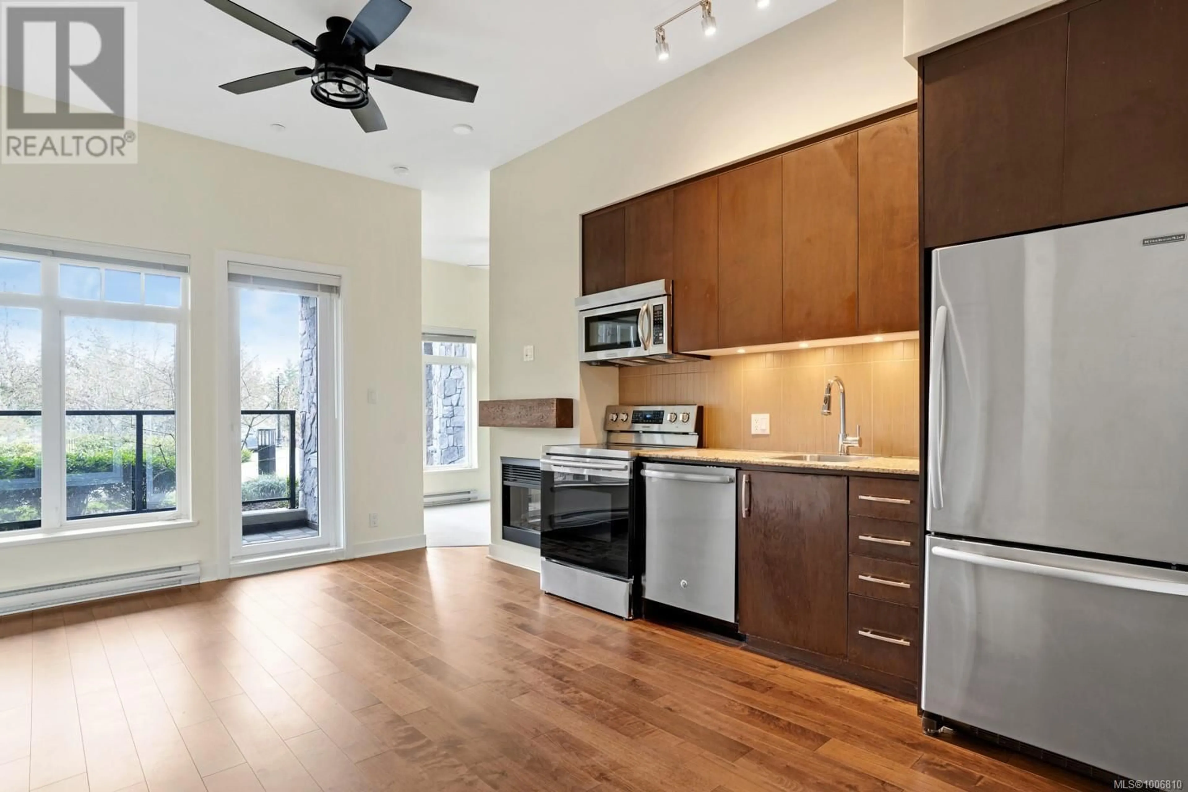117 - 1395 BEAR MOUNTAIN PARKWAY, Langford, British Columbia V9B0E1
Contact us about this property
Highlights
Estimated valueThis is the price Wahi expects this property to sell for.
The calculation is powered by our Instant Home Value Estimate, which uses current market and property price trends to estimate your home’s value with a 90% accuracy rate.Not available
Price/Sqft$875/sqft
Monthly cost
Open Calculator
Description
Ground-floor 1-bed condo in Bear Mountain’s St. Andrews West. This bright and efficient condo features 9’10'' ceilings, a cozy fireplace, in-suite laundry, full 4-piece bath, and a private 79 sq.ft covered patio. The kitchen includes stainless appliances and stone countertops. In addition, secure underground parking, storage locker, and low strata fees. Pet-friendly building in a world-class resort community—steps to golf, hiking, tennis, and spa amenities. A smart choice for first-time buyers, investors, or outdoor enthusiasts. Unmatched Lifestyle at Bear Mountain. Surrounded by the lush beauty of Vancouver Island, Bear Mountain offers a world-class resort community experience. Home to two Jack Nicklaus-designed golf courses, a clay court tennis centre, and the Westin Bear Mountain Resort & Spa, everything you need for wellness and recreation is at your doorstep. Hike the nearby Goldstream trails, climb Mount Finlayson, or paddle at Thetis Lake—all just minutes away. Local cafes, pubs, salons, and a fitness centre keep things vibrant without needing to leave the mountain, while downtown Langford and all major amenities are just a short drive down the hill. A perfect fit for first-time buyers, investors, or weekend adventurers—117-1395 Bear Mountain Parkway delivers lifestyle, comfort, and long-term value in one of the Westshore’s most sought-after communities. Book your showing today and experience Bear Mountain living for yourself. (id:39198)
Property Details
Interior
Features
Main level Floor
Patio
7'1 x 11'1Bathroom
8'3 x 5'1Bedroom
8'10 x 10'1Living room
15'9 x 9'1Exterior
Parking
Garage spaces -
Garage type -
Total parking spaces 1
Condo Details
Inclusions
Property History
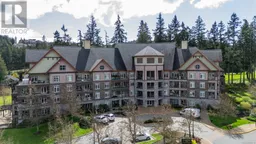 33
33
