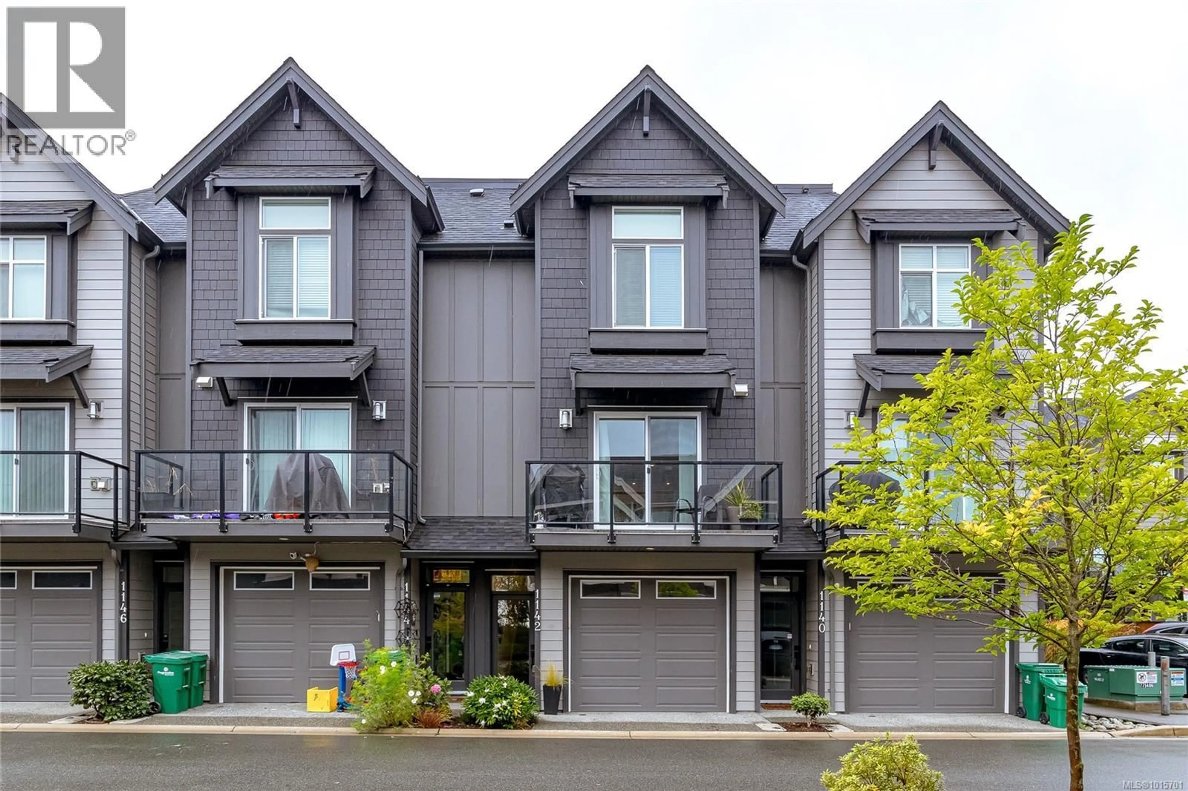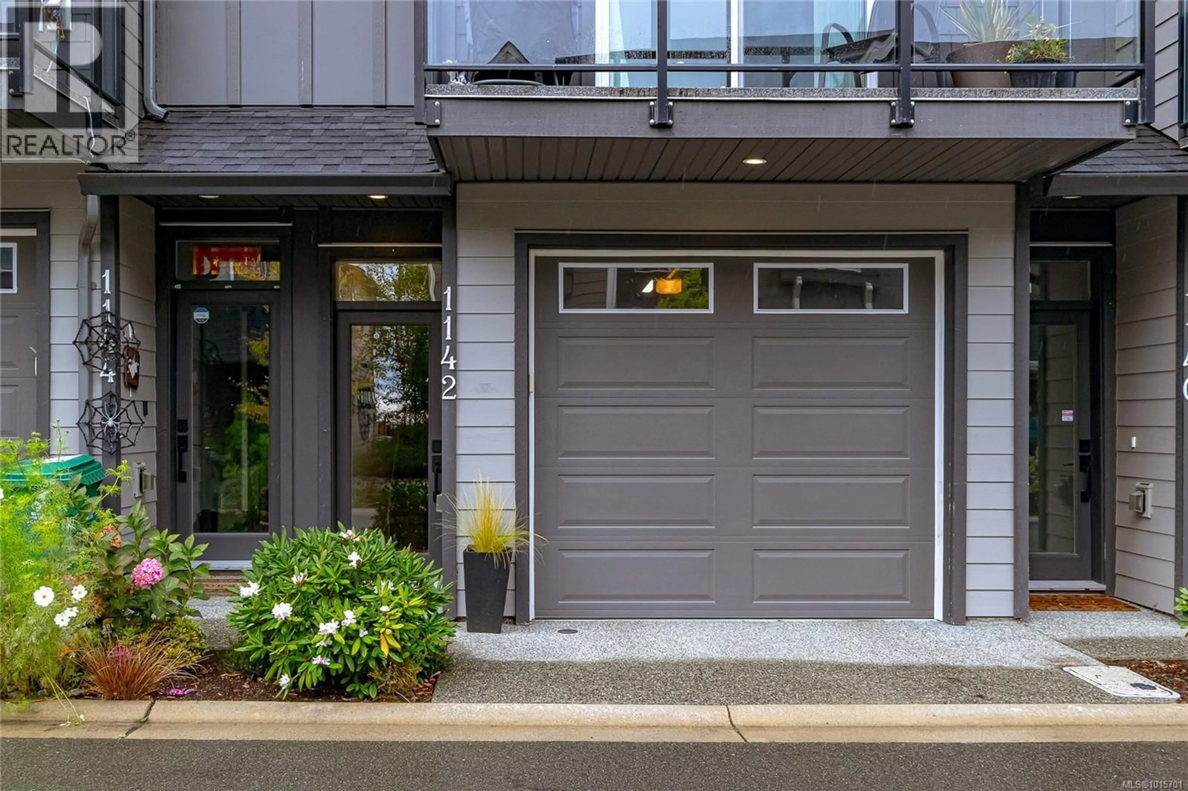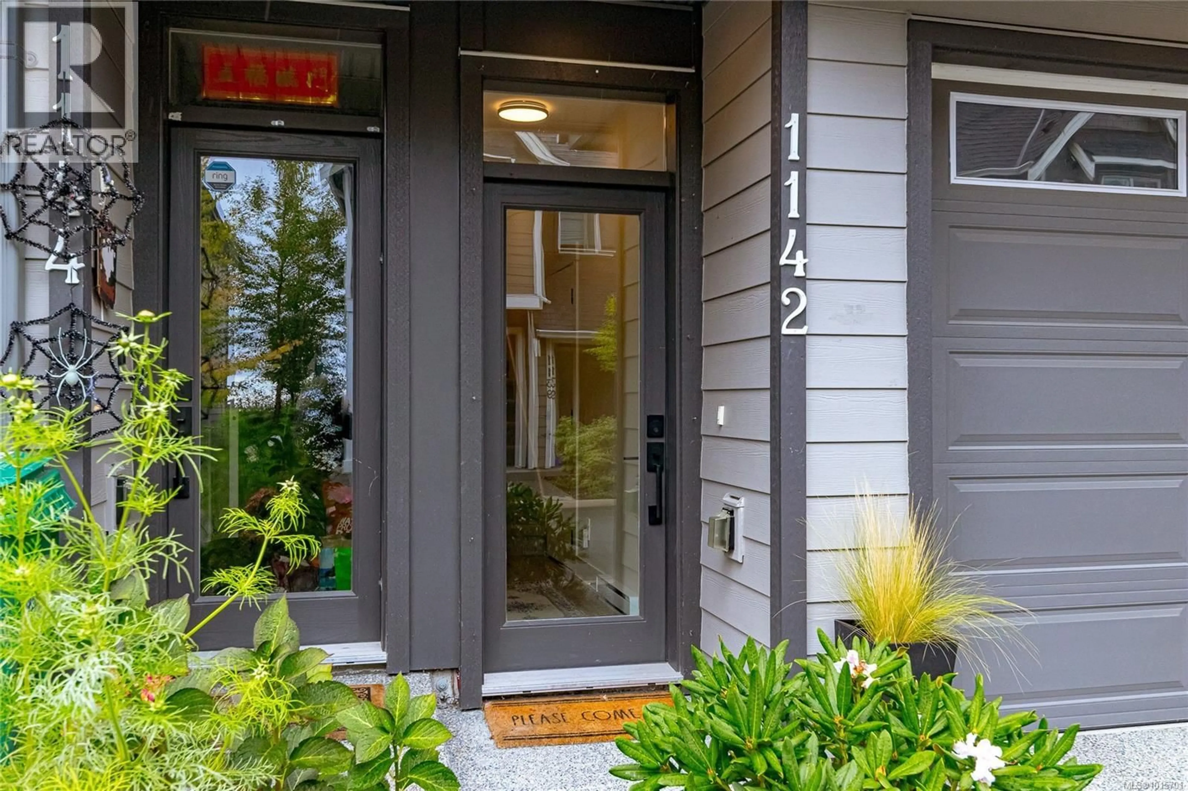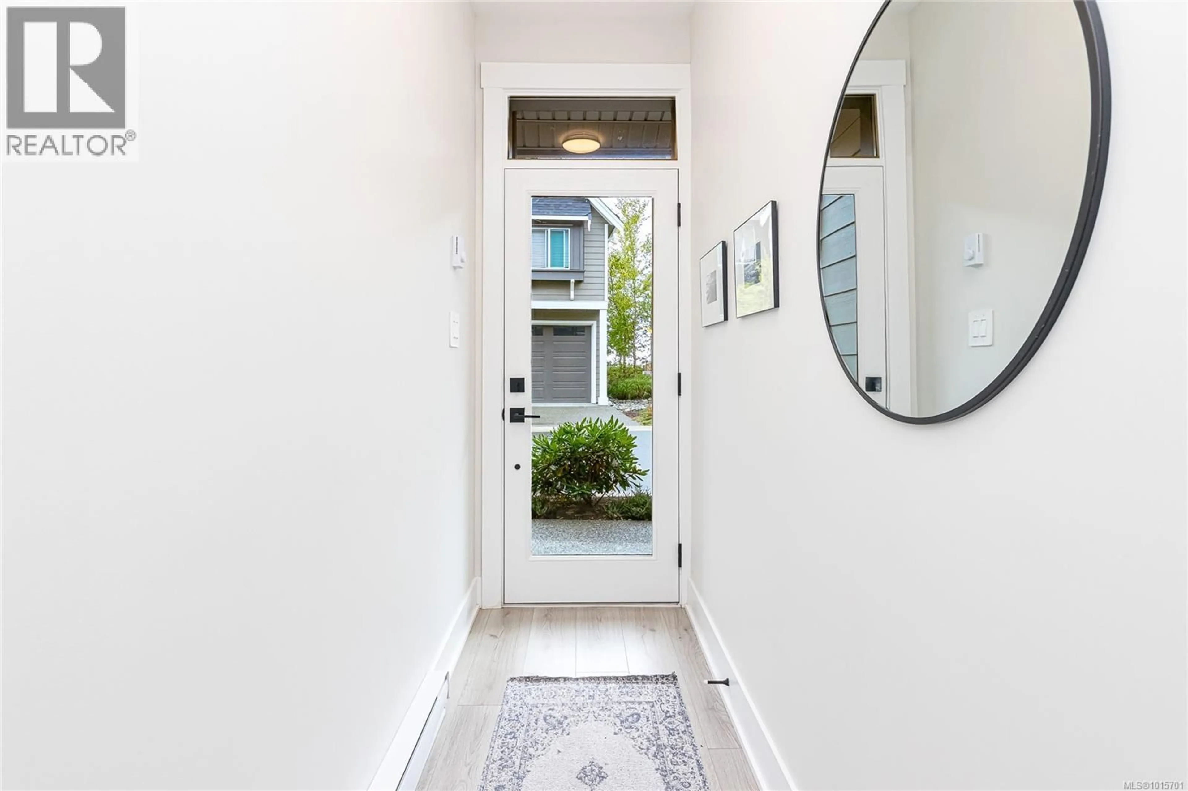1142 MOONSTONE LOOP, Langford, British Columbia V9B0Y6
Contact us about this property
Highlights
Estimated valueThis is the price Wahi expects this property to sell for.
The calculation is powered by our Instant Home Value Estimate, which uses current market and property price trends to estimate your home’s value with a 90% accuracy rate.Not available
Price/Sqft$481/sqft
Monthly cost
Open Calculator
Description
Pulling into the garage of this spectacular home you'll instantly notice the amount of parking and storage space this 40' deep garage has leading up to a man door heading out to your own private outdoor patio space. Entering the home you'll feel right at home with this family friendly layout including a lovely kitchen with plenty of counter and cabinet space & stainless steel appliances (including a brand new dishwasher) opening up to the dining room/living room thats super bright and includes an electric fireplace. With both front and rear balconies you can take in the sun anytime of day. This floor is completed by a large walk in pantry, 3rd bedroom and 2-piece bath. The upper floor boasts the laundry closet, a 4-piece bath, and two more oversized bedrooms including a big primary bedroom with 10' ceilings and a 4-piece ensuite that includes a 5' walk in shower. With high efficient ductless heat pumps this home is truly move in ready!2 pets allowed No Weight lmt (id:39198)
Property Details
Interior
Features
Third level Floor
Primary Bedroom
12'4 x 13'7Bathroom
Ensuite
Bedroom
11'3 x 11'4Exterior
Parking
Garage spaces -
Garage type -
Total parking spaces 2
Condo Details
Inclusions
Property History
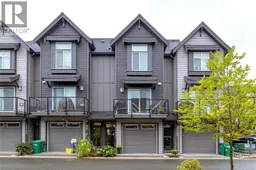 37
37
