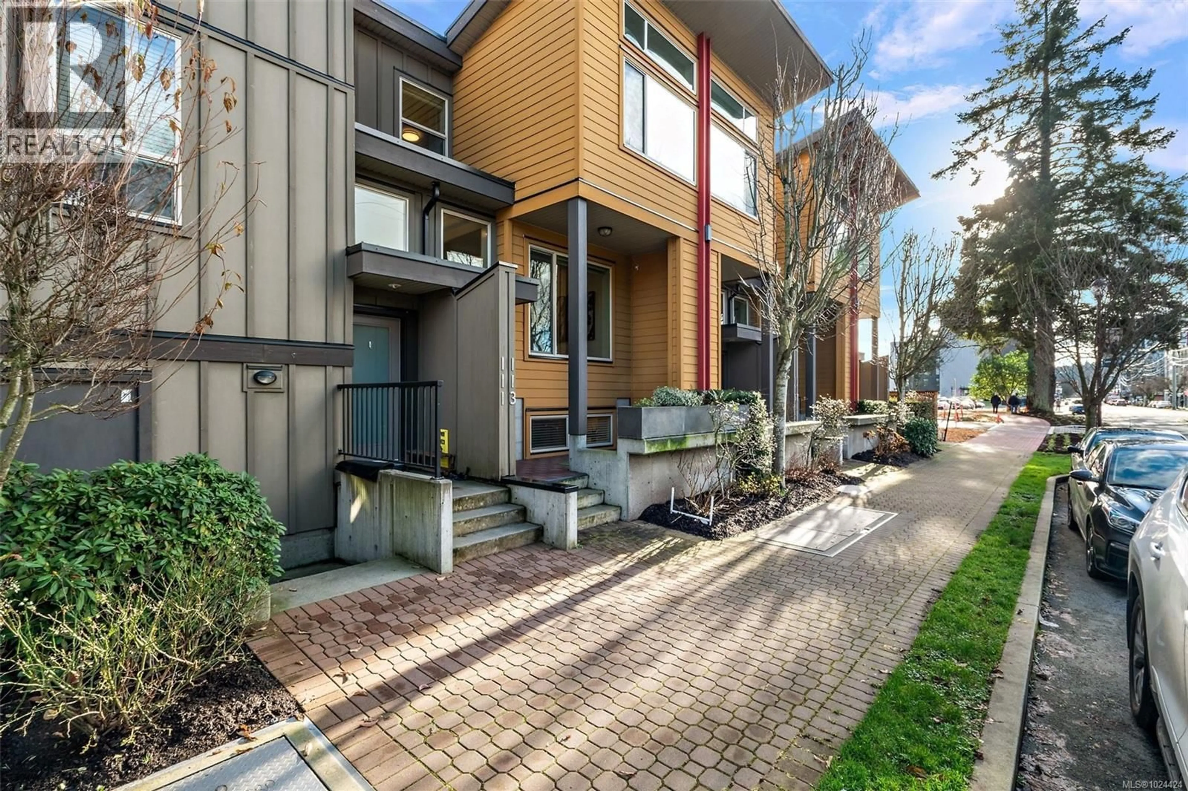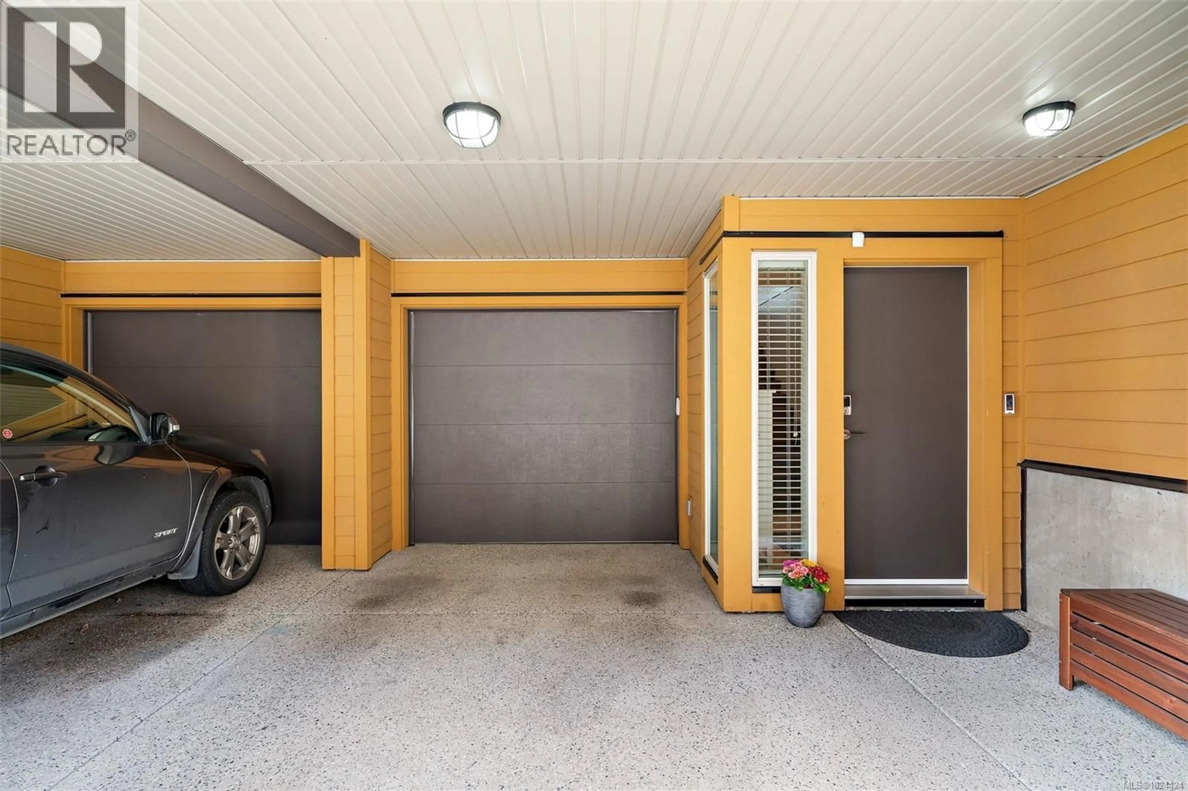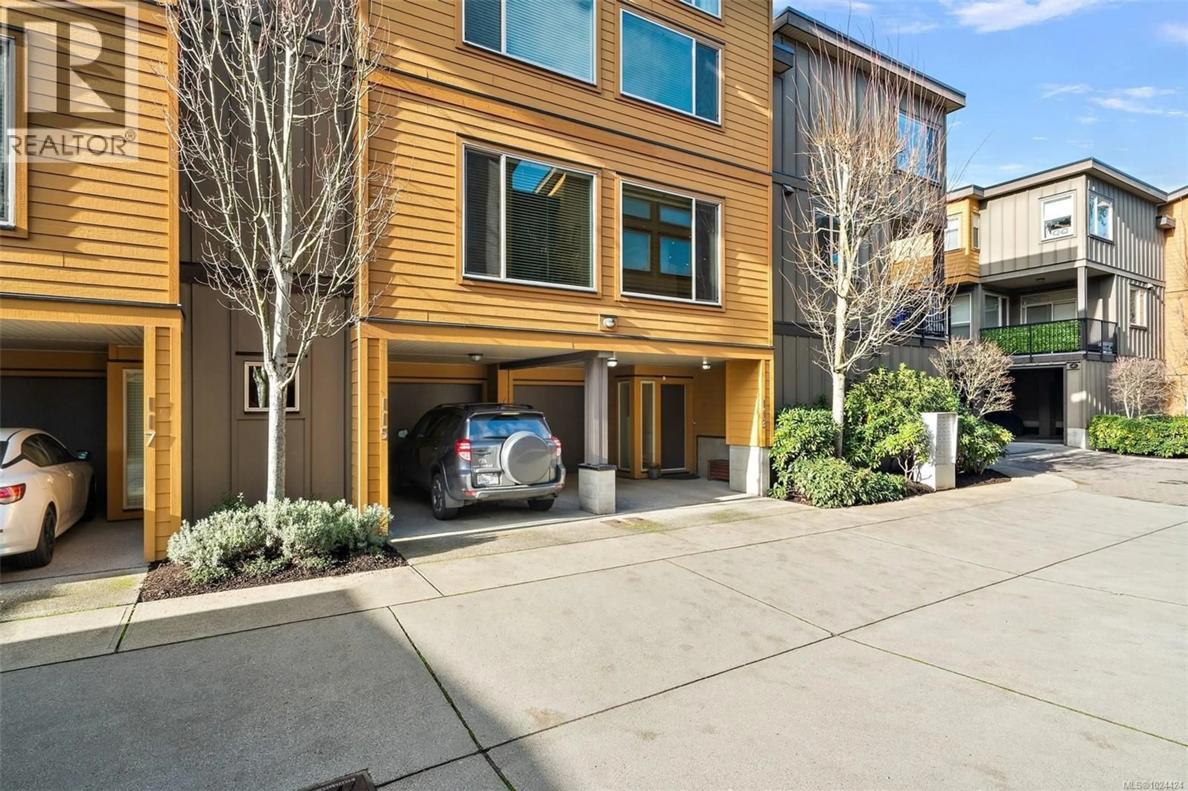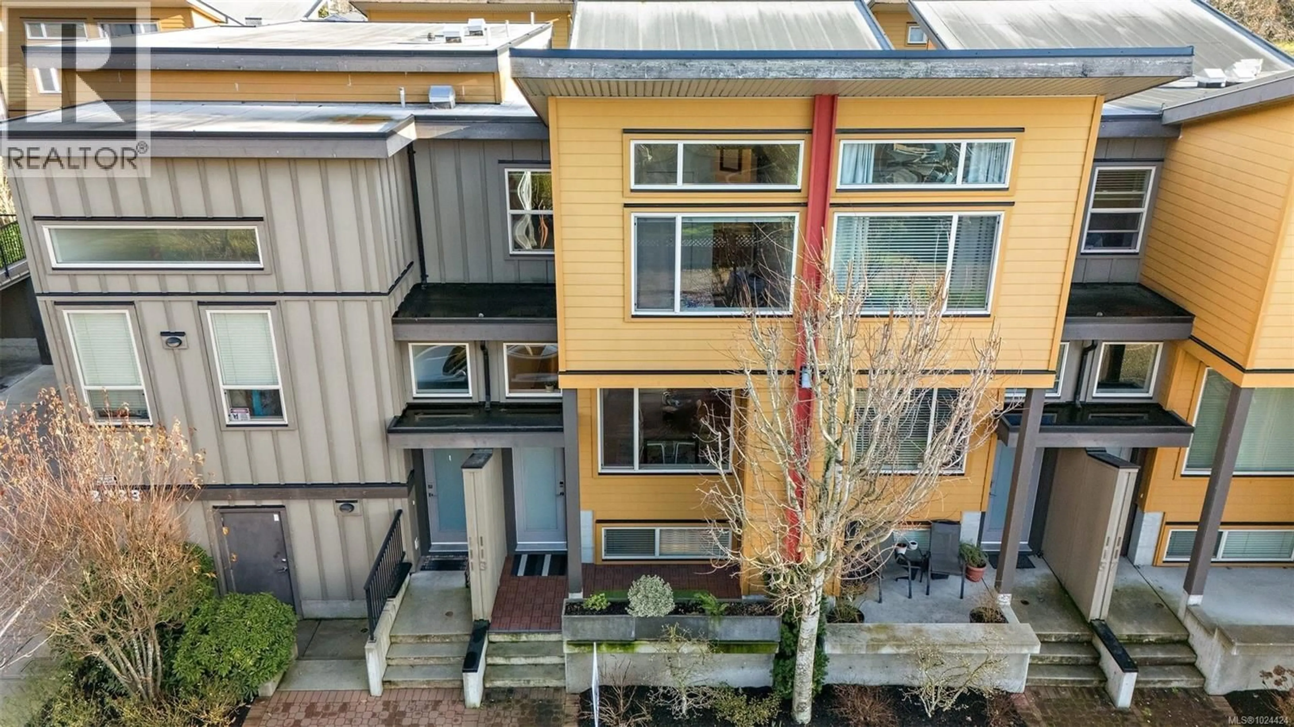113 - 2733 PEATT ROAD, Langford, British Columbia V9B3V2
Contact us about this property
Highlights
Estimated valueThis is the price Wahi expects this property to sell for.
The calculation is powered by our Instant Home Value Estimate, which uses current market and property price trends to estimate your home’s value with a 90% accuracy rate.Not available
Price/Sqft$402/sqft
Monthly cost
Open Calculator
Description
This beautiful 4 BEDROOM 3 BATHROOM townhouse has been recently refreshed and shows better than new. Built in 2011, this home has been meticulously maintained and is ready for a new family to enjoy. The smart layout offers a garage, carport and bedroom/office on the ground floor. The main floor has a large gourmet kitchen, in line dining room overlooking your private patio, a good size living room with fp and a 2 pc bath. Upstairs you will find 3 good size bedrooms including a large primary bedroom with soaring 11' vaulted ceiling and 3 pc ensuite, 2 bathrooms and laundry. With nearly 1600 sq ft of finished space, there is room for everyone. The well managed, 22 unit strata is the perfect ''community'' size, ideal for kids and adults alike. Even your furry friends are welcome with bylaws that allow 3 dogs or cats! Fantastic location with an easy walking distance to local parks, restaurants and all that Langford has to offer. Priced for immediate sale..don't hesitate or it'll be gone! (id:39198)
Property Details
Interior
Features
Main level Floor
Kitchen
Patio
Bathroom
Dining room
13'5 x 14'4Exterior
Parking
Garage spaces -
Garage type -
Total parking spaces 2
Condo Details
Inclusions
Property History
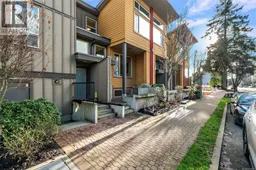 29
29
