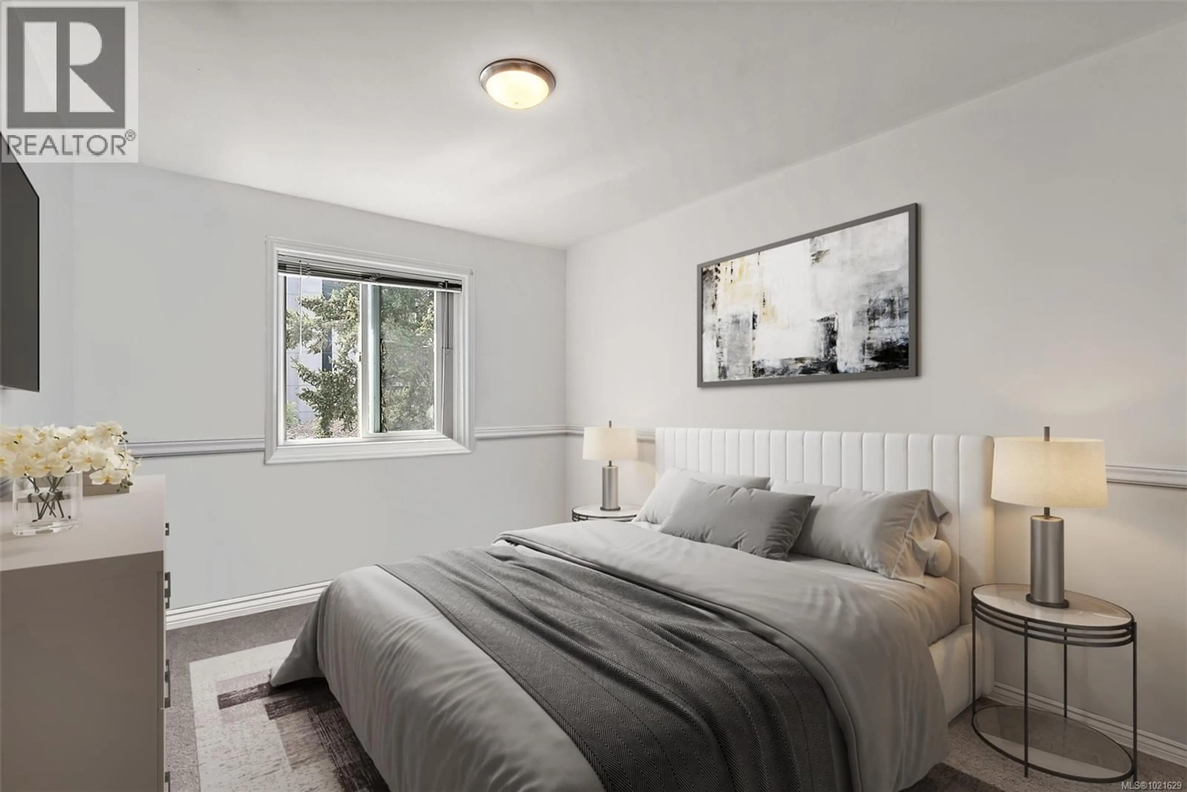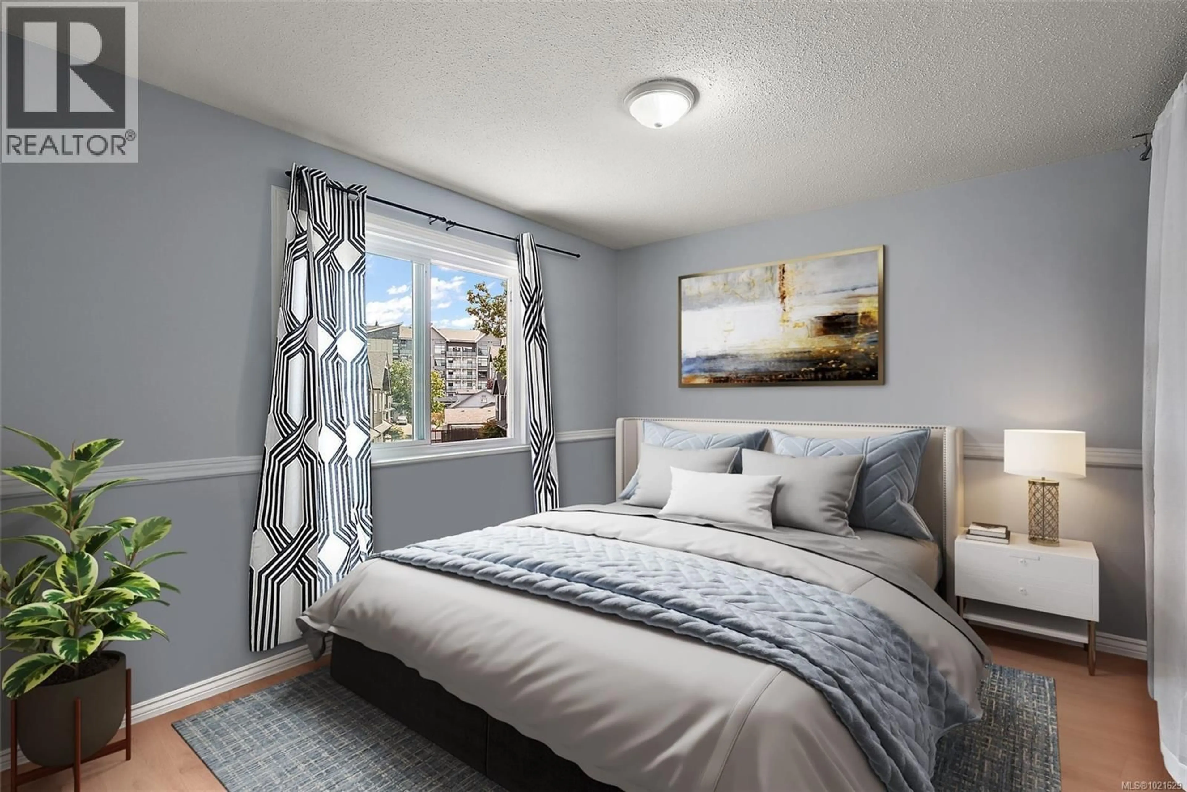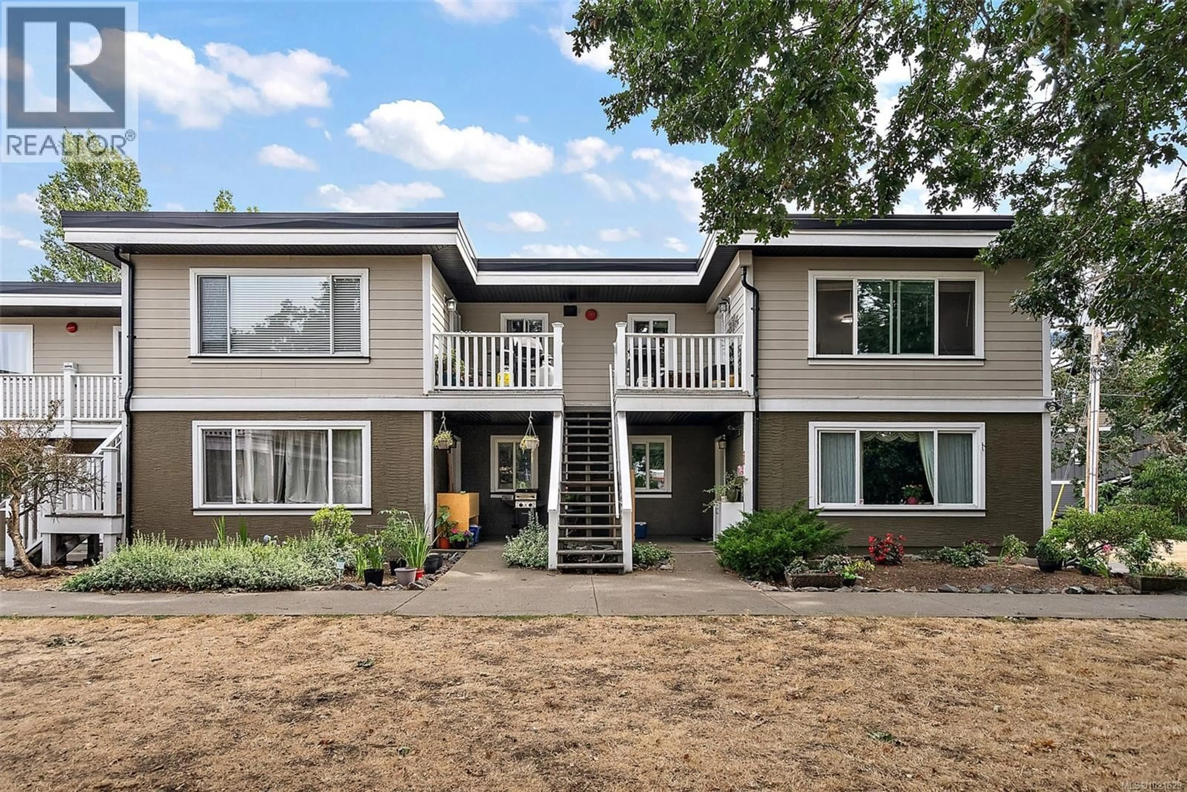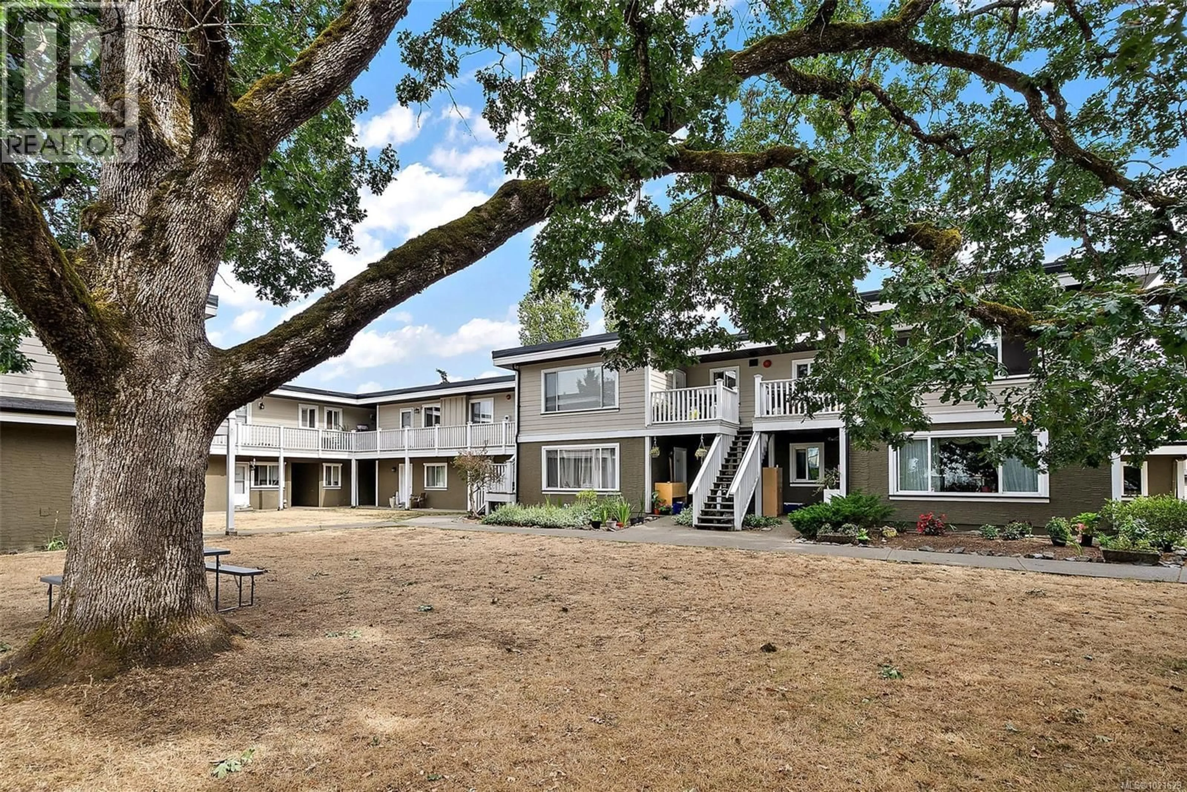109 - 636 GRANDERSON ROAD, Langford, British Columbia V9B2R8
Contact us about this property
Highlights
Estimated valueThis is the price Wahi expects this property to sell for.
The calculation is powered by our Instant Home Value Estimate, which uses current market and property price trends to estimate your home’s value with a 90% accuracy rate.Not available
Price/Sqft$501/sqft
Monthly cost
Open Calculator
Description
This freshly painted upper-floor 3-bedroom, 1-bath corner unit is one of the largest in the building, offering a rare blend of space, comfort, and convenience. The open-concept layout includes a generous kitchen that flows into the dining and living areas – perfect for everyday living or entertaining. Step out to the balcony for BBQs or a quiet spot to relax, and enjoy the practicality of in-suite laundry. One parking stall is included, with the option to rent a second. Tucked away on a quiet no-thru street next to the E&N Rail Trail, this pet-friendly complex is just steps from parks, schools, shopping, dining, and transit, with direct walking and cycling access to Colwood, View Royal, and beyond. Whether you're a first-time buyer, downsizer, or investor, this is a smart opportunity to own in one of Langford's most connected neighbourhoods. (id:39198)
Property Details
Interior
Features
Main level Floor
Bedroom
10' x 12'Bedroom
10' x 12'Bathroom
Primary Bedroom
11' x 11'Exterior
Parking
Garage spaces -
Garage type -
Total parking spaces 1
Condo Details
Inclusions
Property History
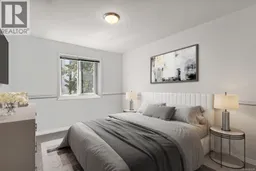 20
20
