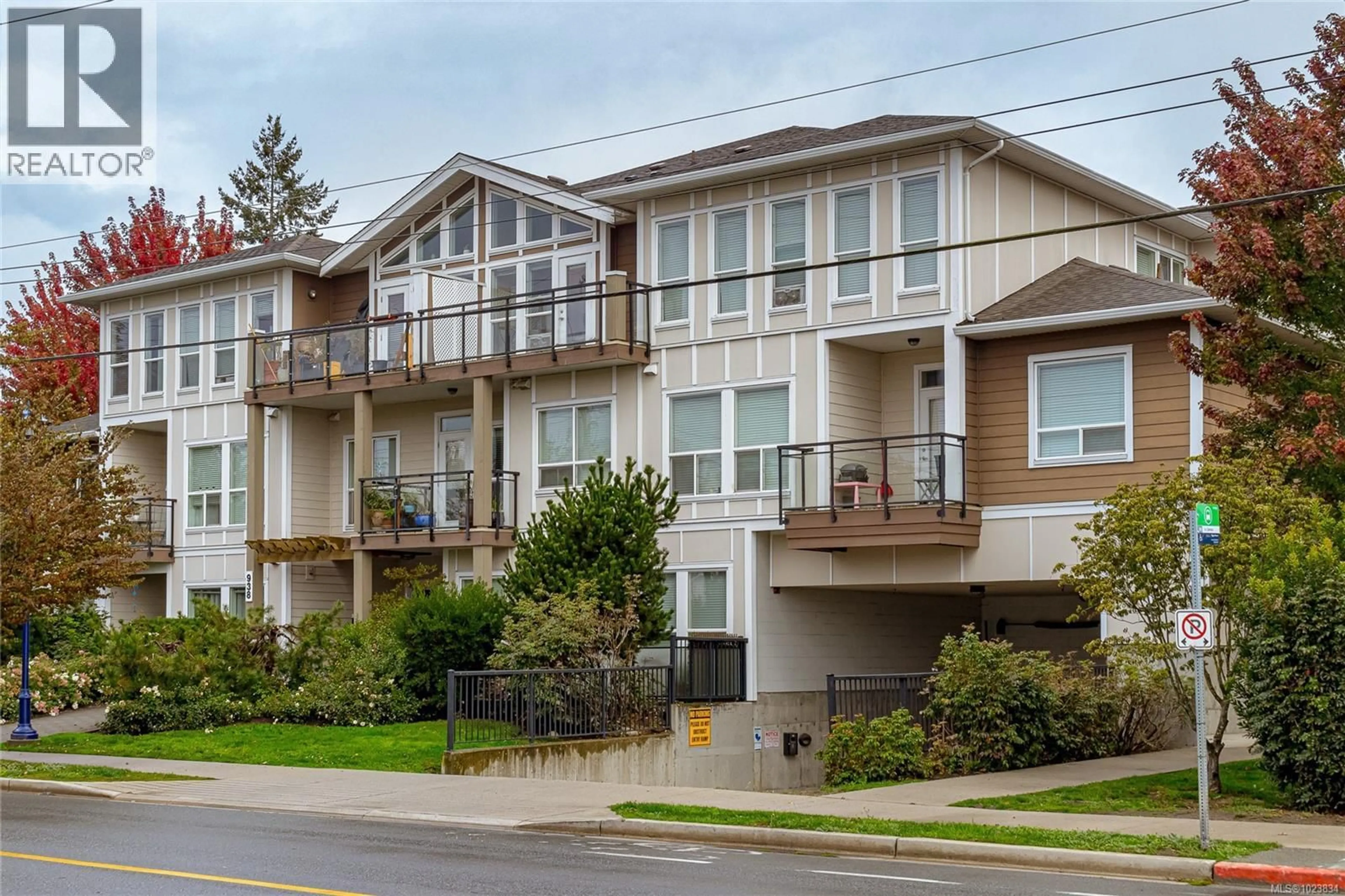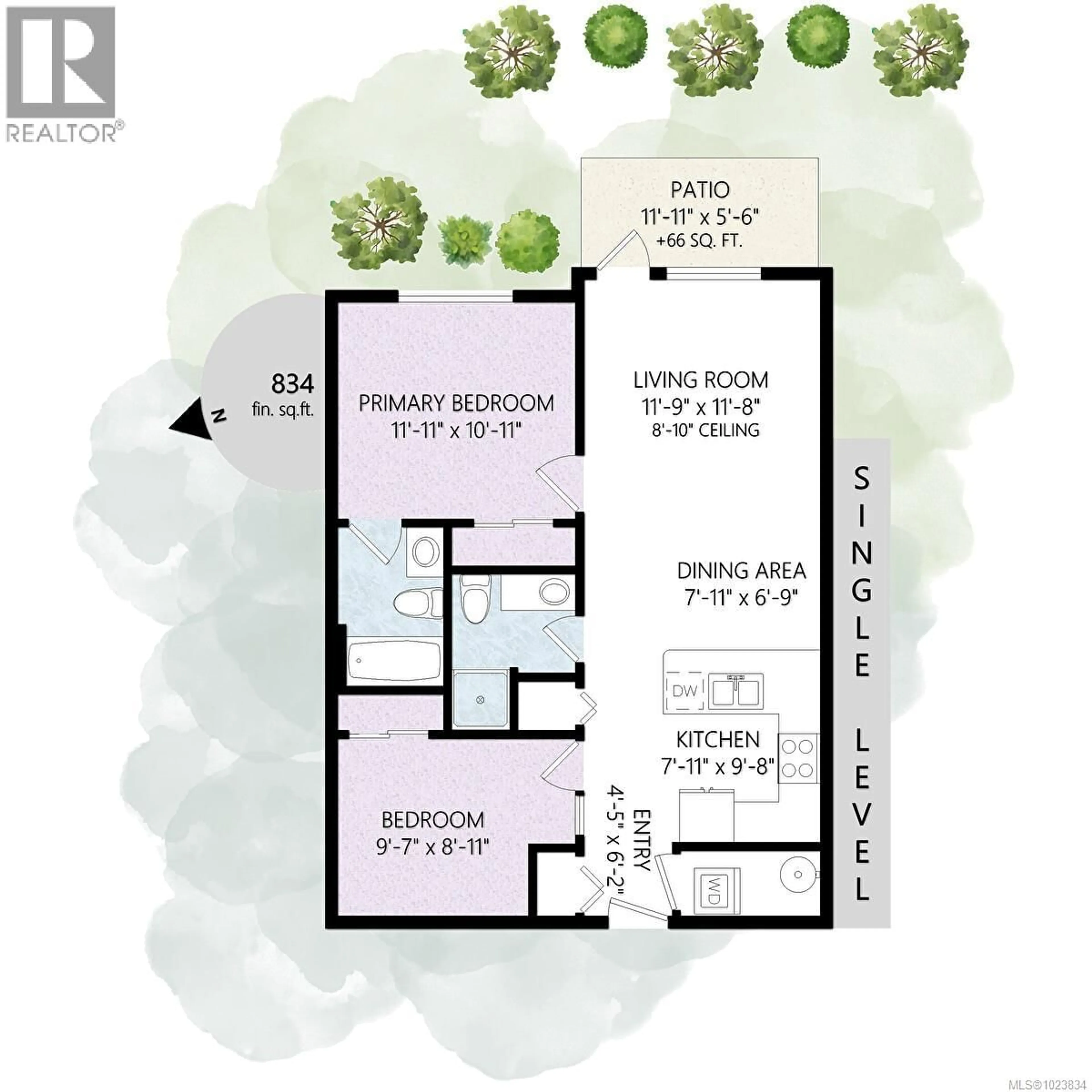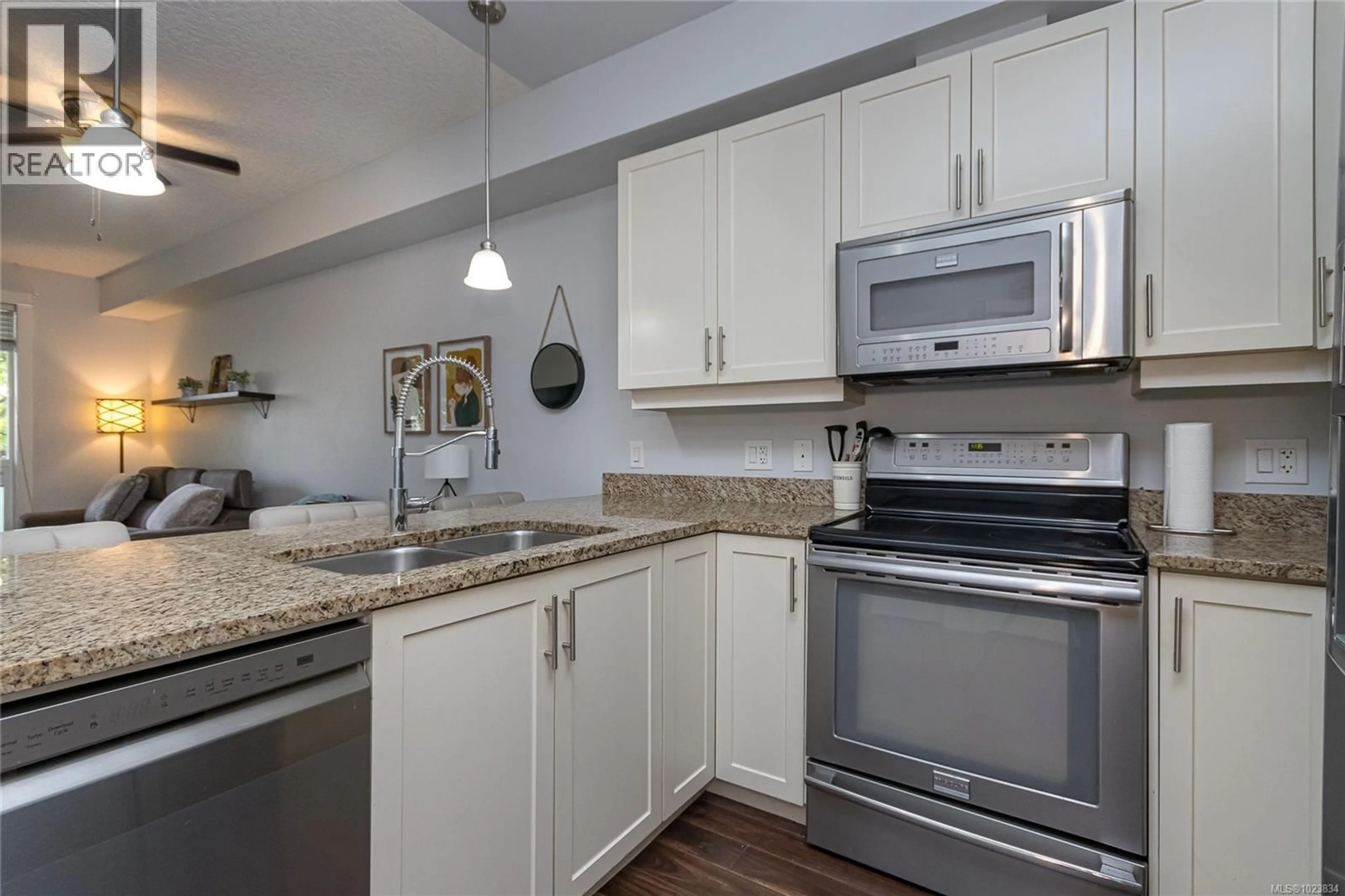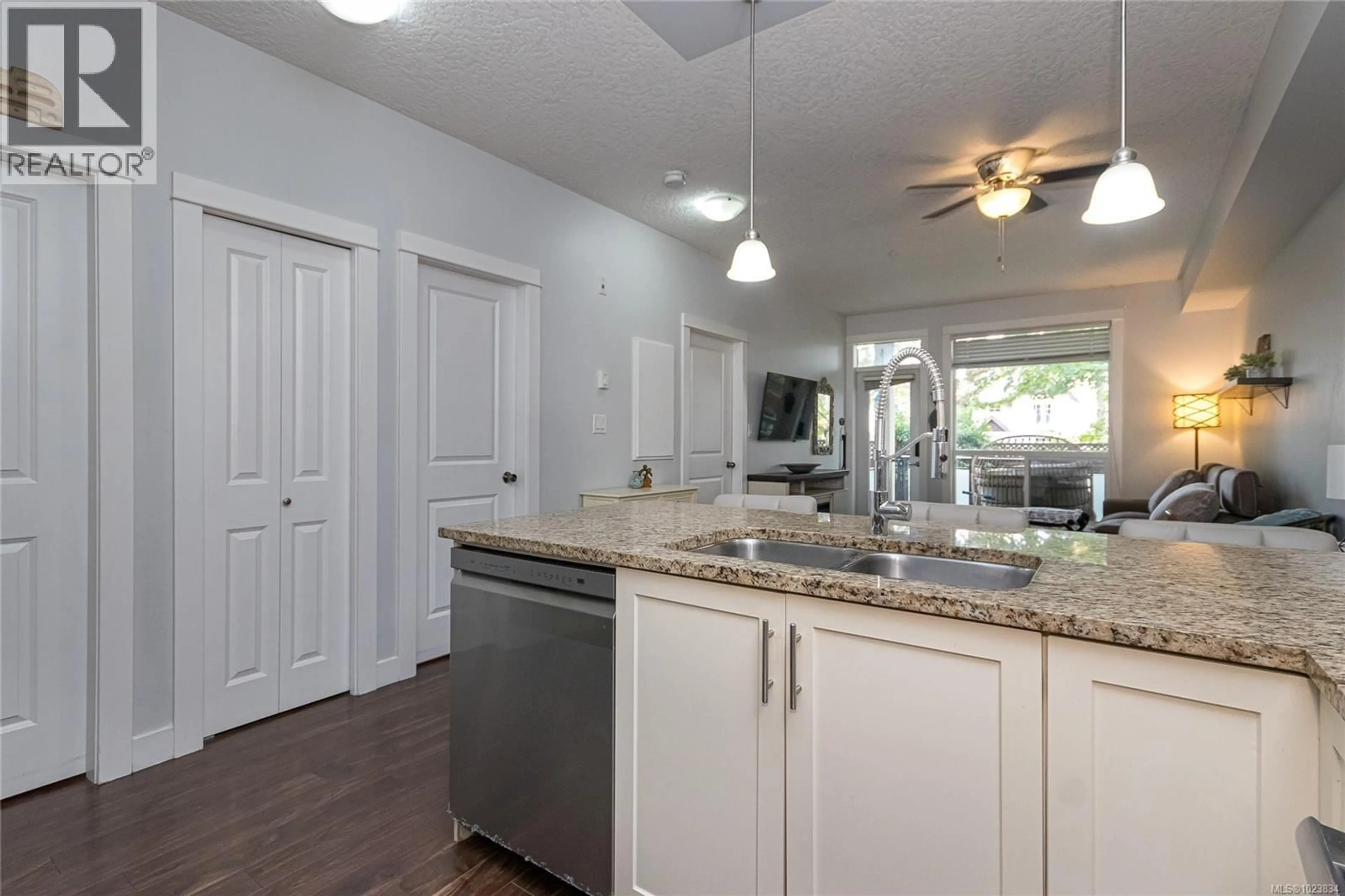108 - 938 DUNFORD AVENUE, Langford, British Columbia V9B0M2
Contact us about this property
Highlights
Estimated valueThis is the price Wahi expects this property to sell for.
The calculation is powered by our Instant Home Value Estimate, which uses current market and property price trends to estimate your home’s value with a 90% accuracy rate.Not available
Price/Sqft$500/sqft
Monthly cost
Open Calculator
Description
This ground-floor 2 bedroom, 2 bathroom condo offers exceptional value in today’s Langford market—especially for buyers seeking lifestyle, functionality, and pet-friendly living. Enjoy the convenience of a private walk-out patio with gate, perfect for taking the dogs out or for easy access to outdoor space. The home is located on the quiet, grassy side of the building and benefits from pleasant afternoon sun. Inside, you’ll find a thoughtfully designed layout with excellent separation between bedrooms, ideal for guests, roommates, or a home office setup. Features include granite countertops, stainless steel appliances, laminate flooring, in-suite laundry, and an open-concept living area designed for everyday comfort. A major highlight: two dogs allowed with no size restrictions, along with BBQs permitted—making this a rare and practical option for pet owners. The unit also includes secure underground parking and a separate storage locker. Ideally located within easy walking distance to shopping, coffee shops, restaurants, theatres, City Centre Park, schools, recreation facilities, and major bus routes, with quick access to the highway. This home is strategically priced to stand out as strong value—offering space, flexibility, and outdoor access in a central Langford location. (id:39198)
Property Details
Interior
Features
Main level Floor
Bedroom
9' x 10'Bathroom
Primary Bedroom
11' x 12'Kitchen
8' x 10'Exterior
Parking
Garage spaces -
Garage type -
Total parking spaces 1
Condo Details
Inclusions
Property History
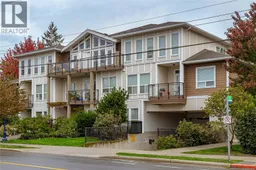 21
21
